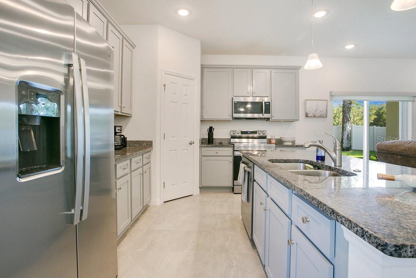
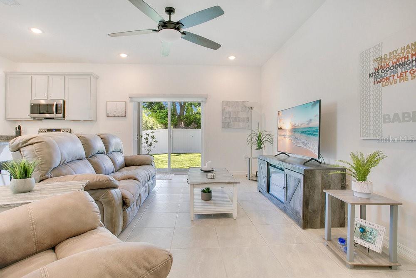
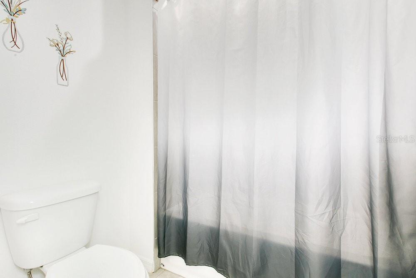
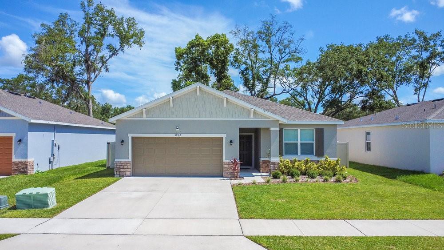
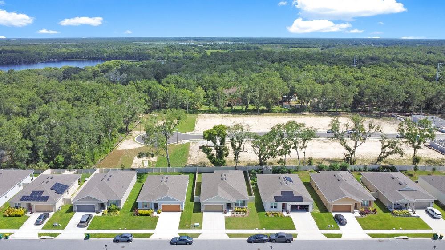
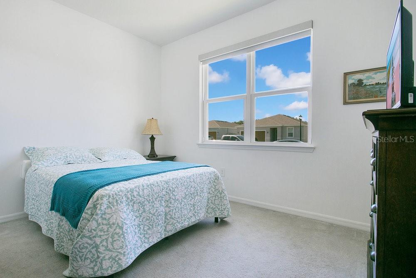
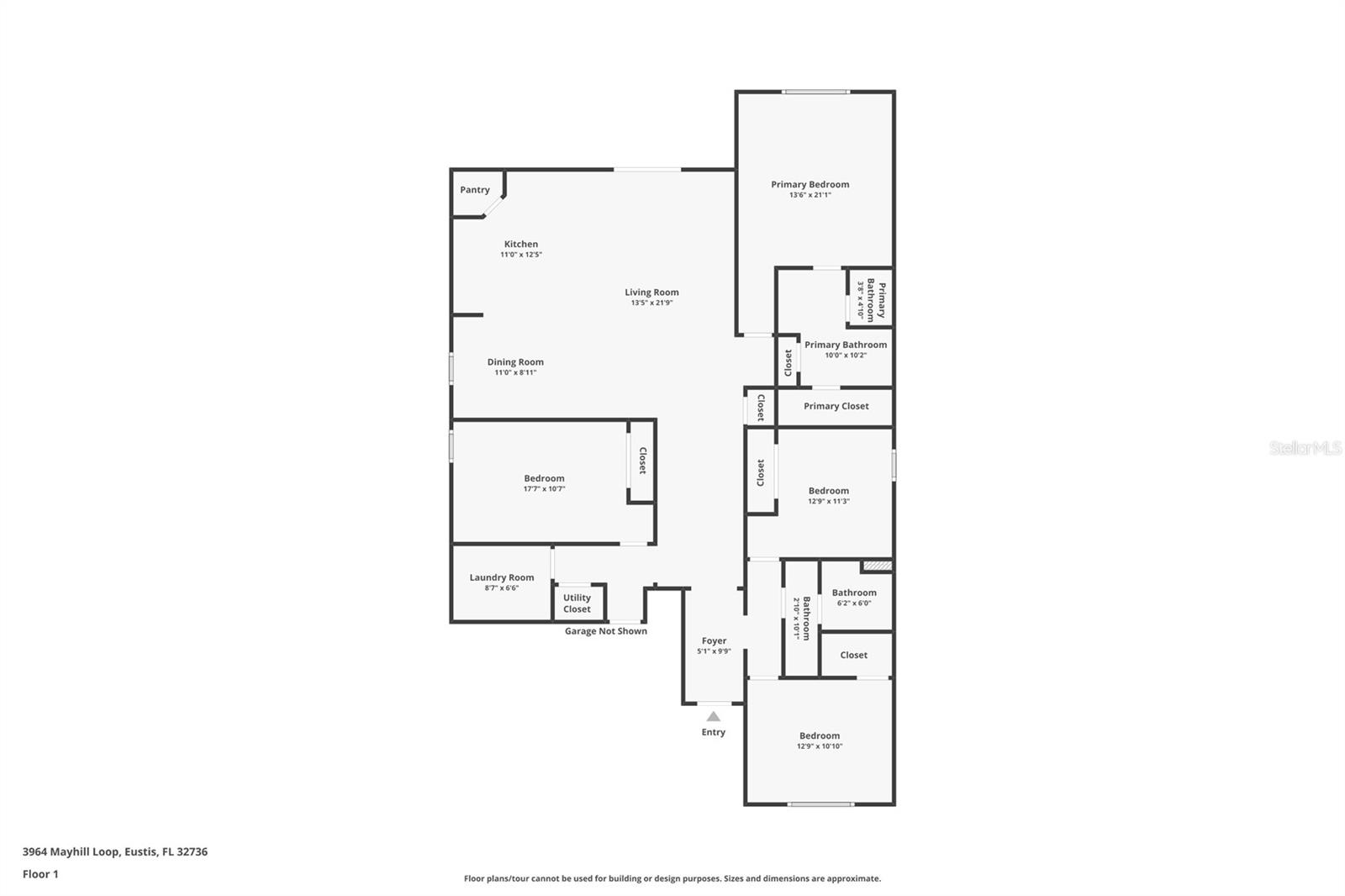
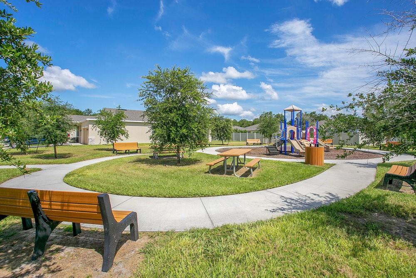
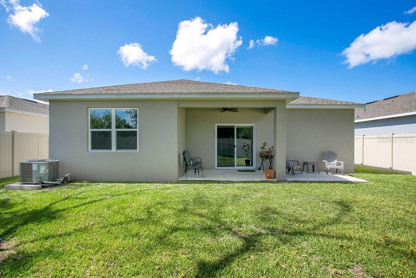
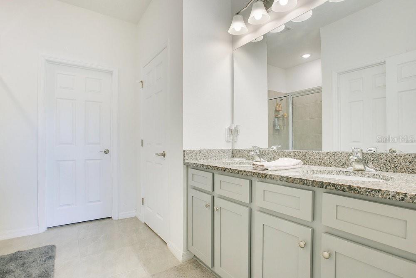
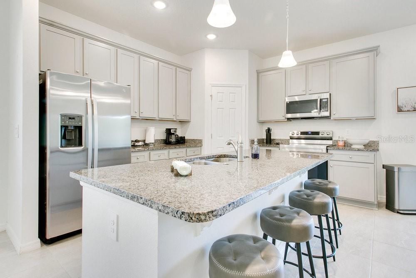
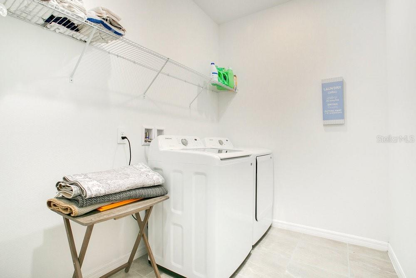
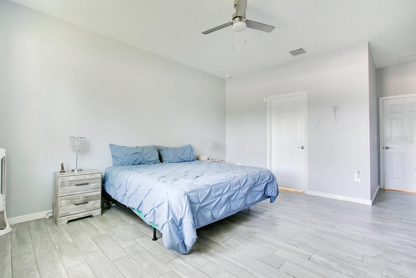
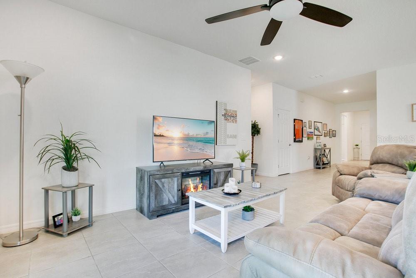
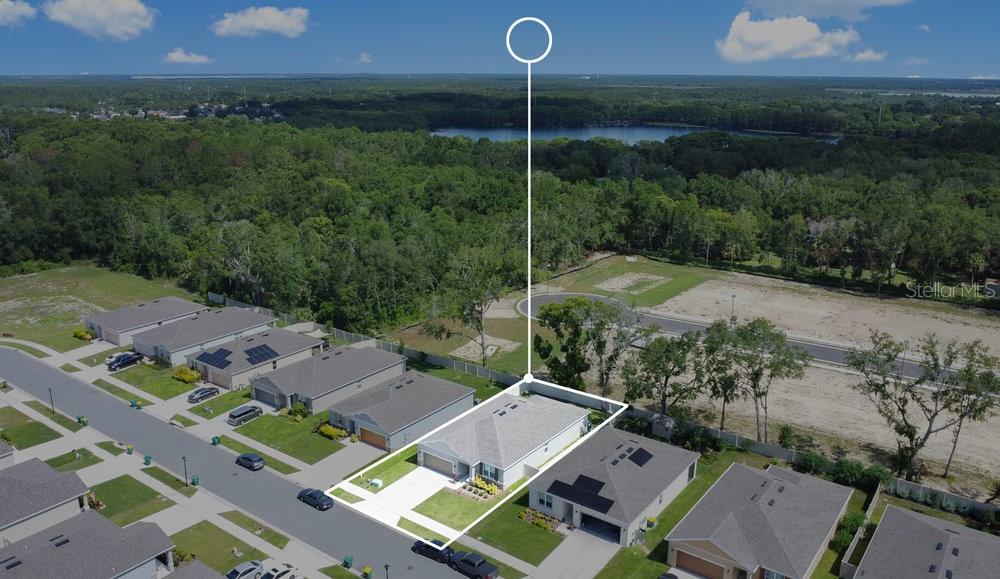
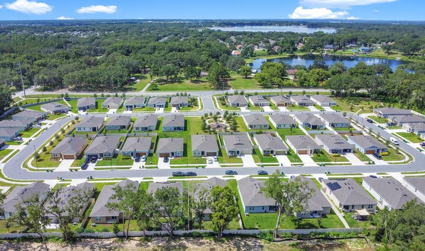
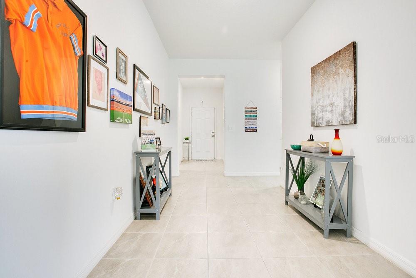
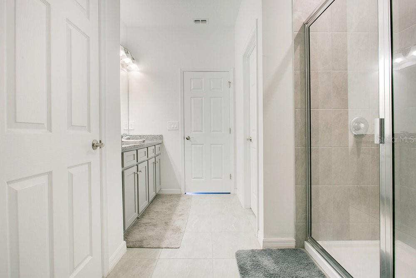
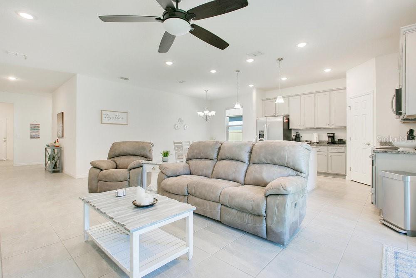
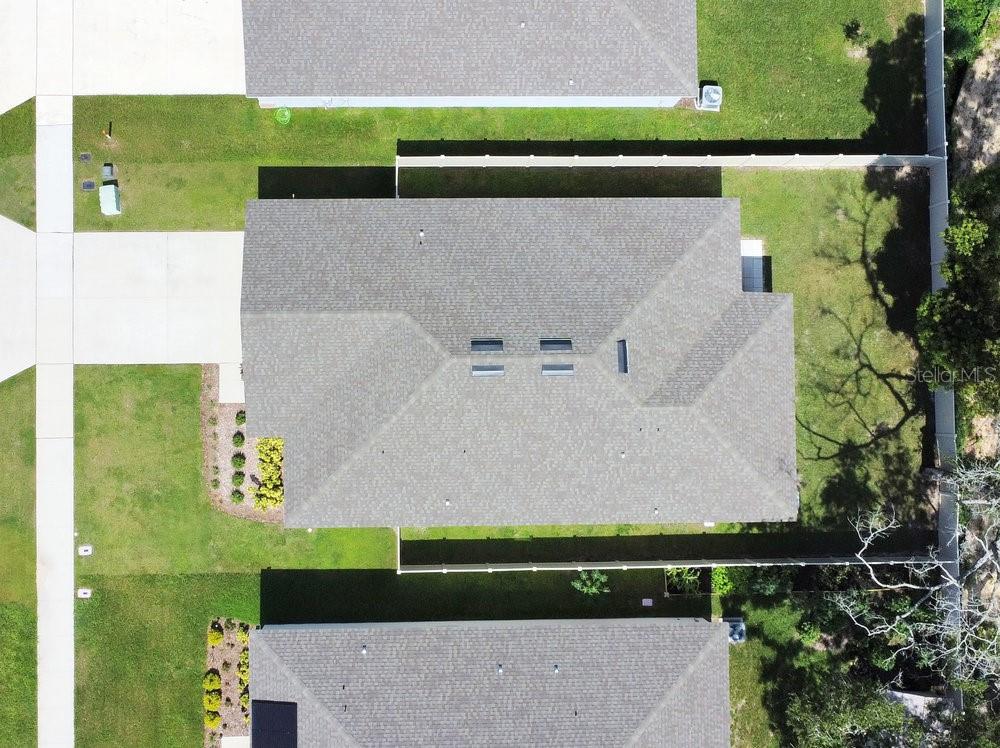
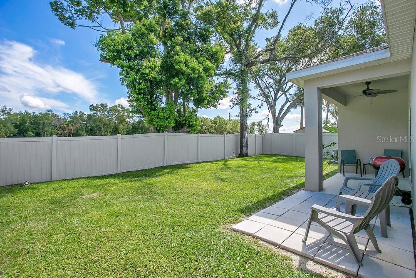
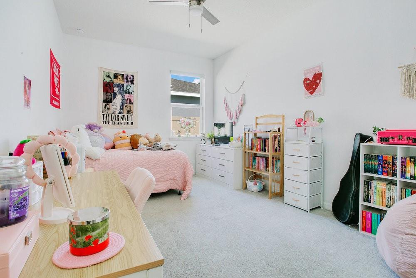
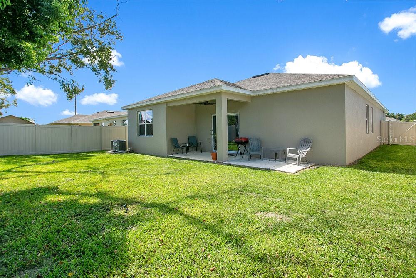
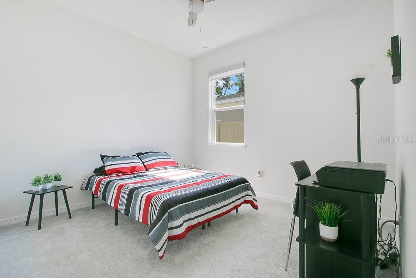
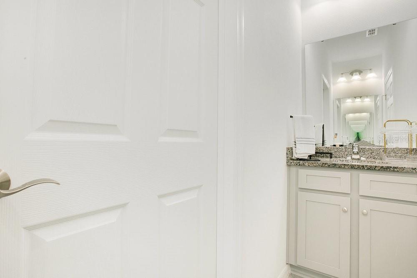
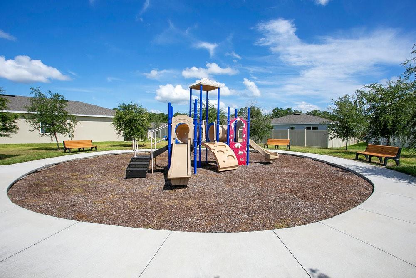
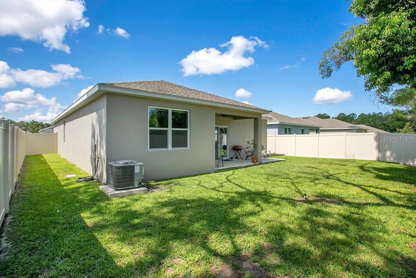
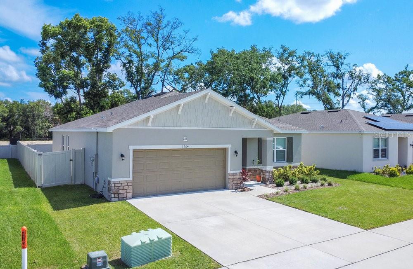
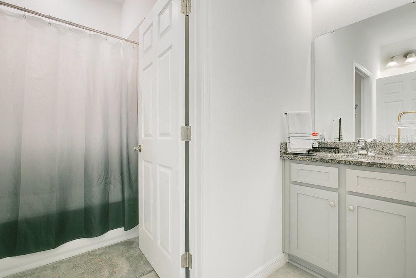
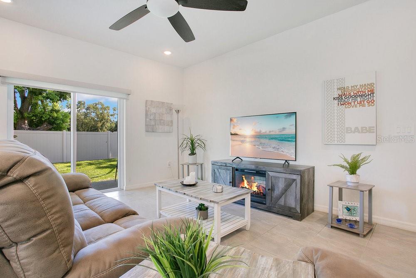
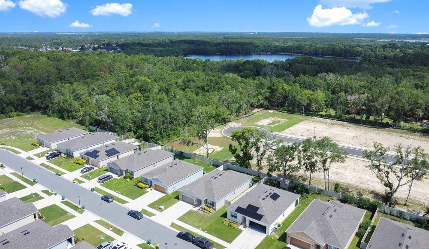
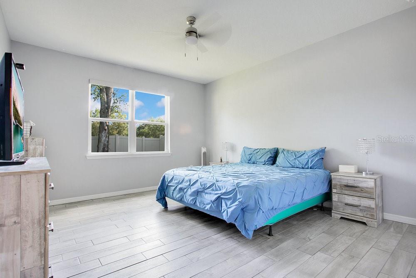
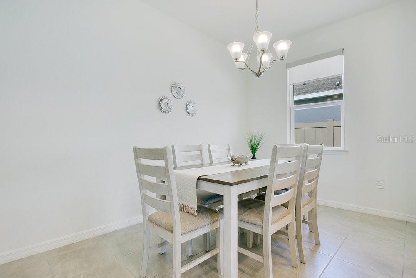
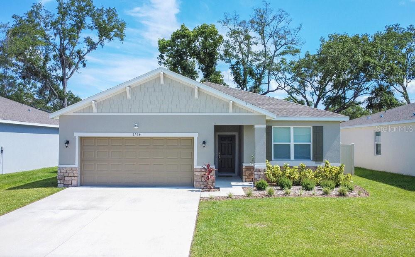
Active
3964 MAYHILL LOOP
$388,000
Features:
Property Details
Remarks
One or more photo(s) has been virtually staged. The Seaton is a spaciously designed open plan, built by Stanley Martin Homes, an ideal home for buyers seeking a split floor plan. This meticulously maintained home welcomes you into the spacious foyer, leading into an airy living space, featuring an open kitchen with a large island overlooking the great room by the dining area. The private patio features a covered lanai which opens to a fenced-in backyard great for the family & pets, and offers you peace of mind! Owners have even extended the lanai with large square tiles for additional space. On the other side of this split floor plan are three large bedrooms that share a large central bathroom with dual sinks, nearby laundry room and more! The secluded primary suite has all you need in privacy; dual sinks, large closet, plus extra linen storage providing owners a place to relax and get away to your quiet place! Located in Mayhill community, your new home is just minutes away from Lake Eustis or downtown Mt. Dora and Tavares or Downtown Eustis where you’ll find unique shops, dining and events, and festivals. Thursdays is the Farmer’s Market which offers a variety of vendors. There are plenty areas for picnics, walking/hiking trails, playgrounds and National Forests. Living at Mayhill provides you a home with access to nearby shopping, dining and entertainment, while enjoying the rural living lifestyle.
Financial Considerations
Price:
$388,000
HOA Fee:
103.25
Tax Amount:
$3456.25
Price per SqFt:
$193.9
Tax Legal Description:
MAYHILL PB 77 PG 52-53 LOT 16 ORB 6187 PG 874
Exterior Features
Lot Size:
6609
Lot Features:
N/A
Waterfront:
No
Parking Spaces:
N/A
Parking:
N/A
Roof:
Shingle
Pool:
No
Pool Features:
N/A
Interior Features
Bedrooms:
4
Bathrooms:
2
Heating:
Central, Electric
Cooling:
Central Air
Appliances:
Built-In Oven, Cooktop, Dishwasher, Disposal, Dryer, Exhaust Fan, Refrigerator, Washer
Furnished:
No
Floor:
Carpet, Ceramic Tile
Levels:
One
Additional Features
Property Sub Type:
Single Family Residence
Style:
N/A
Year Built:
2023
Construction Type:
Block, Concrete, Stone, Stucco, Wood Siding
Garage Spaces:
Yes
Covered Spaces:
N/A
Direction Faces:
South
Pets Allowed:
Yes
Special Condition:
None
Additional Features:
Sidewalk, Sliding Doors, Sprinkler Metered
Additional Features 2:
Verify with HOA
Map
- Address3964 MAYHILL LOOP
Featured Properties