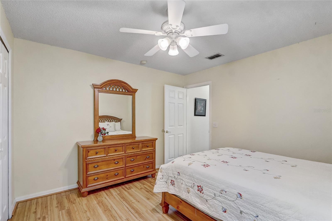
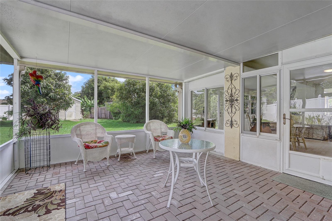
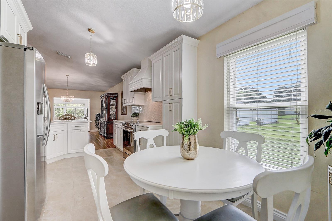
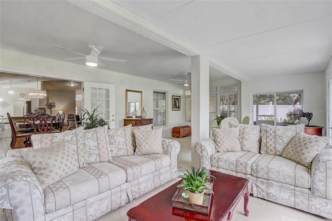
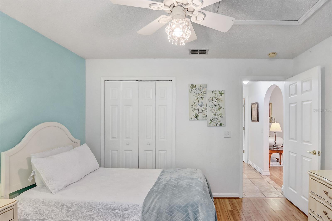
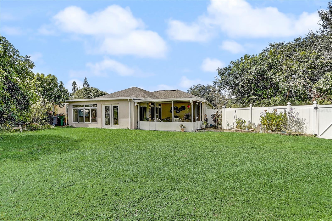
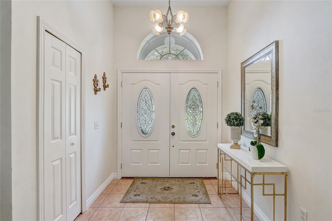
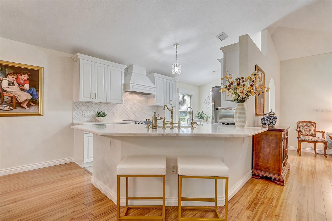
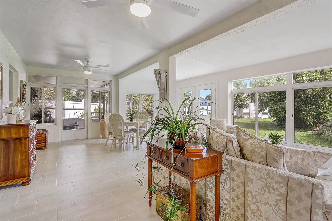
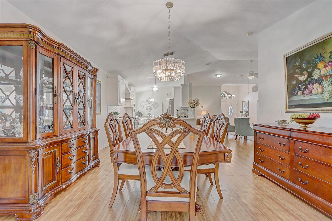
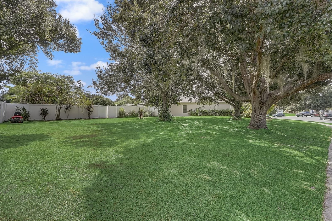
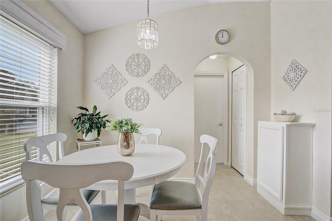
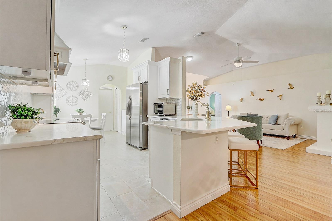
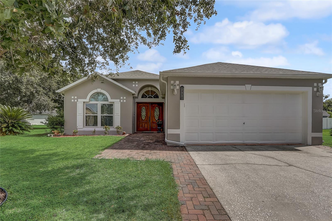
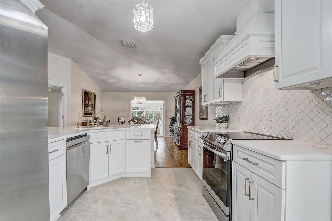
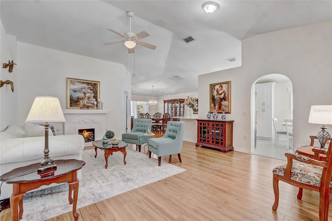
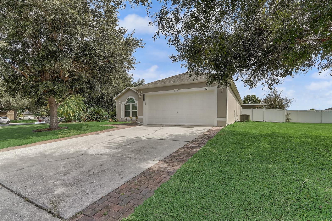
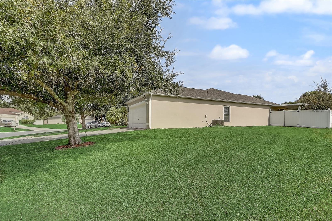
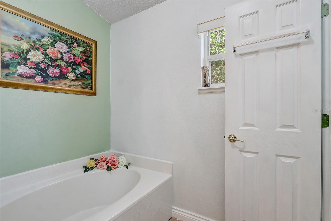
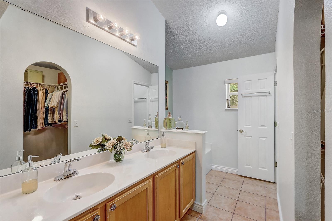
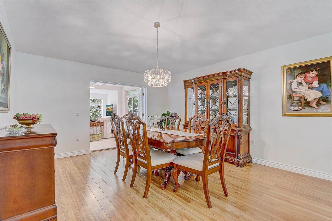
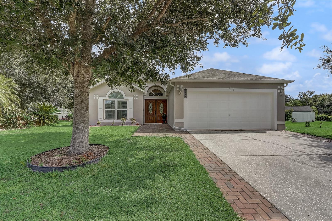
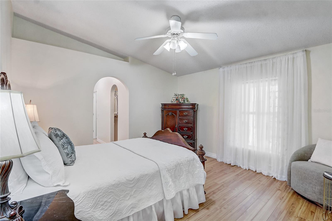
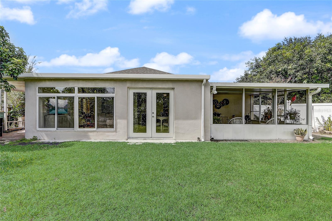
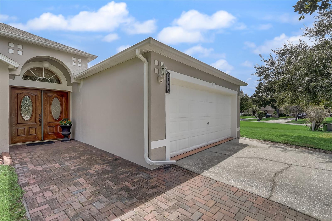
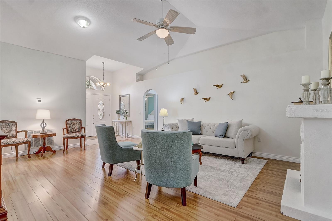
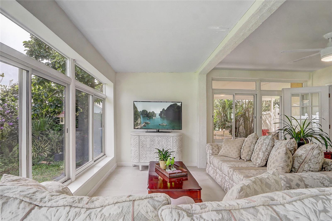
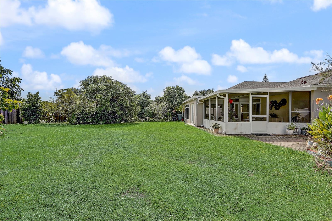
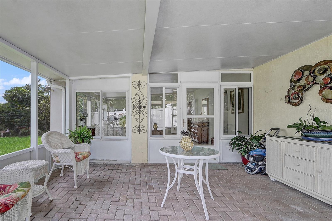
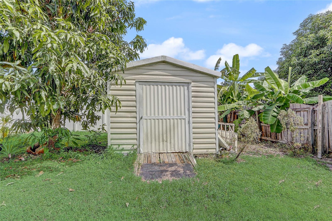
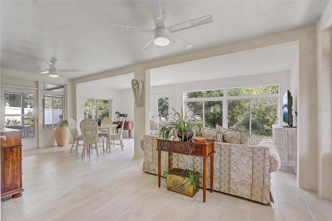
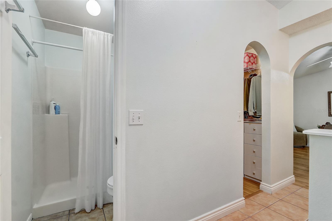
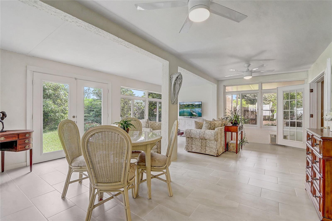
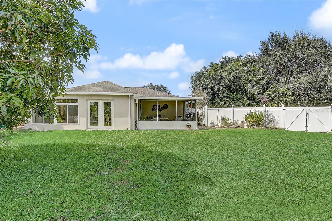
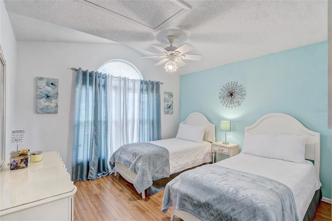
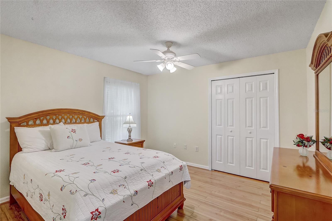
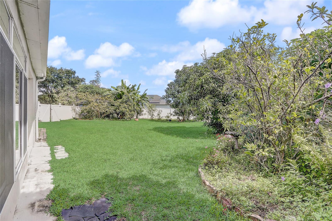
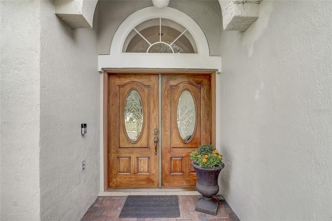
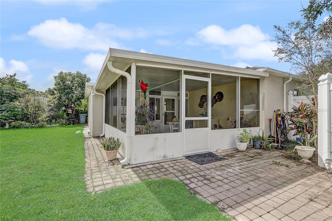
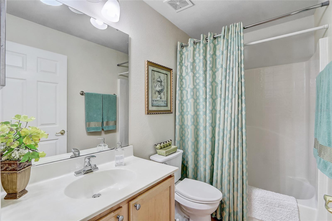
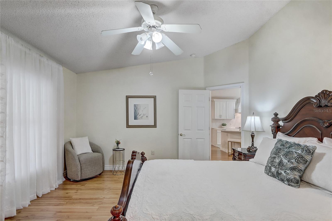
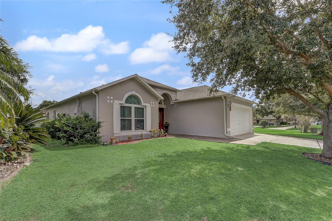
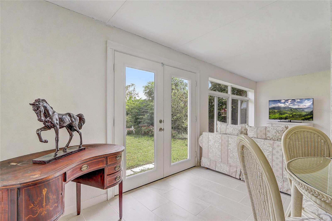
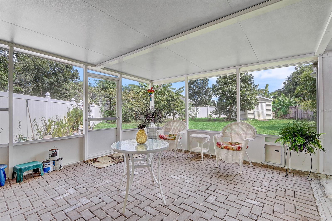
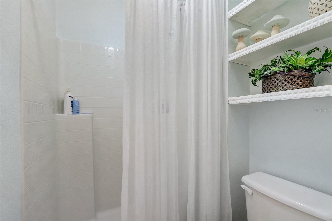
Active
2456 AUGUSTA WAY
$359,900
Features:
Property Details
Remarks
Immediately available on a .42-acre lot with low annual HOA, this home is a must-see to appreciate! From the moment you arrive, the warm curb appeal and oversized driveway with paver extension set the tone. Double entry doors welcome you inside, where the formal living room, enhanced with rich laminate flooring, flows seamlessly into the dining room, kitchen, and dinette. The kitchen, fully renovated in 2024, boasts quartz counters, upgraded cabinetry with premium fixtures and hardware, stainless steel appliances, and tile flooring. A cozy dinette area adds functionality and charm. The home features a desirable double-split bedroom plan, with the primary suite privately positioned and offering a walk-in closet and ensuite bath, while the two secondary bedrooms share a convenient bath. One of the standout features is the expansive Florida room, finished with tile floors and large windows, providing a bright and versatile space perfect for entertaining or relaxing. Adjacent is a screened porch that extends the outdoor living experience. Notable updates include a new roof (Sept 2025), AC (2023), kitchen remodel (2024), and main home windows (2017). The backyard is a true delight, with mature mango, avocado, guava, and other fruit trees, creating a private oasis.
Financial Considerations
Price:
$359,900
HOA Fee:
320
Tax Amount:
$1572.7
Price per SqFt:
$203.1
Tax Legal Description:
WINDMILL POINT UNIT 4A PB 11 PG 188-190 LOT 30 16/26/29
Exterior Features
Lot Size:
18382
Lot Features:
Landscaped, Level, Oversized Lot, Sidewalk, Paved
Waterfront:
No
Parking Spaces:
N/A
Parking:
Curb Parking, Driveway, Garage Door Opener, Guest, On Street, Open, Oversized, Parking Pad
Roof:
Shingle
Pool:
No
Pool Features:
N/A
Interior Features
Bedrooms:
3
Bathrooms:
2
Heating:
Central, Electric, Heat Pump
Cooling:
Central Air
Appliances:
Dishwasher, Disposal, Electric Water Heater, Range, Range Hood, Refrigerator
Furnished:
No
Floor:
Ceramic Tile, Laminate
Levels:
One
Additional Features
Property Sub Type:
Single Family Residence
Style:
N/A
Year Built:
2001
Construction Type:
Block, Stucco
Garage Spaces:
Yes
Covered Spaces:
N/A
Direction Faces:
West
Pets Allowed:
Yes
Special Condition:
None
Additional Features:
French Doors, Lighting, Rain Gutters, Sidewalk
Additional Features 2:
Please contact the association for any restriction questions
Map
- Address2456 AUGUSTA WAY
Featured Properties