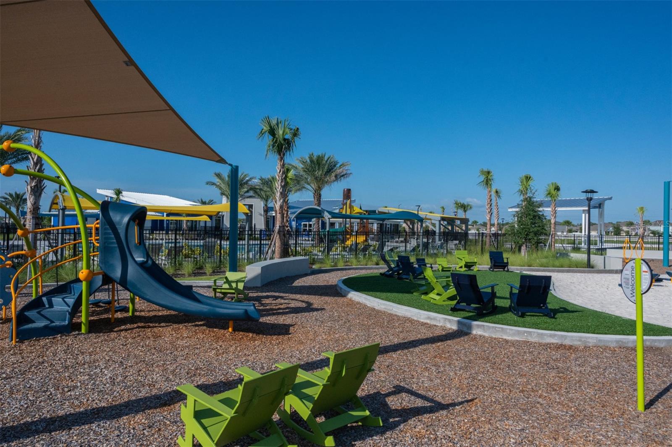
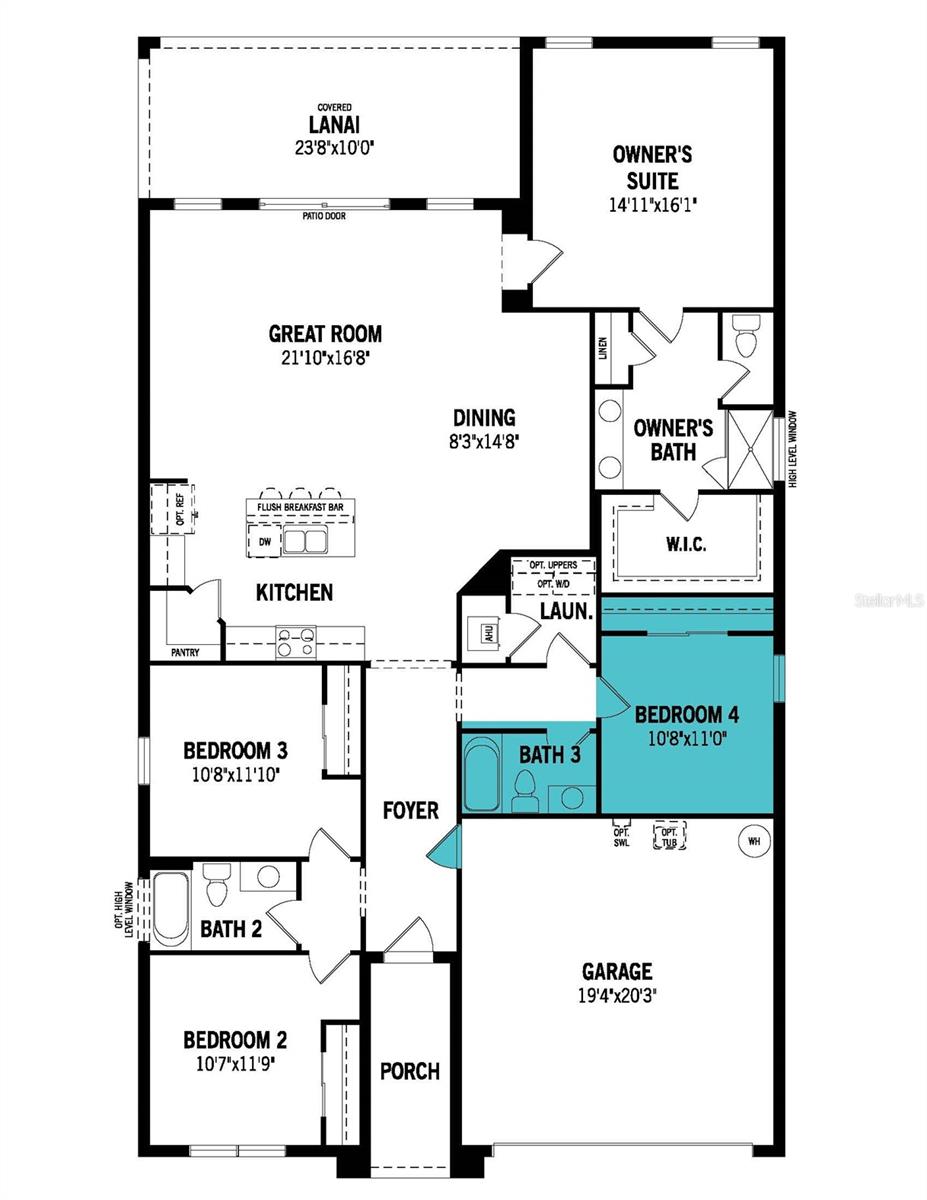
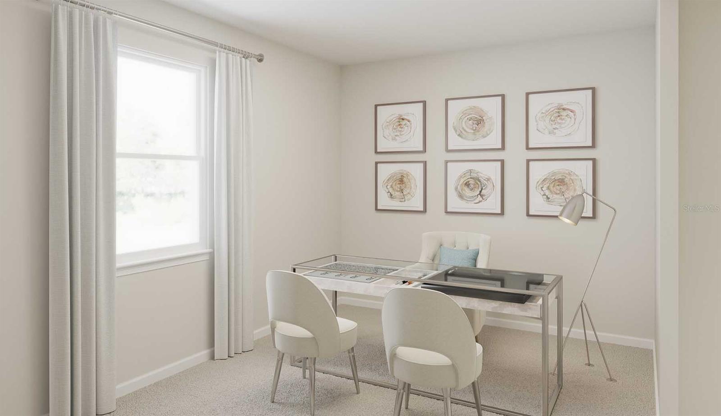
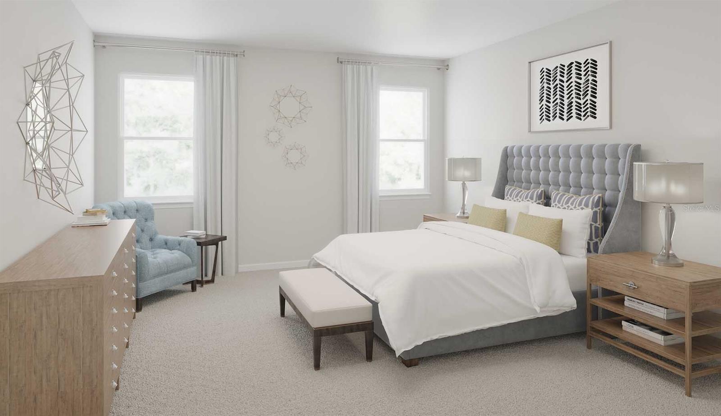
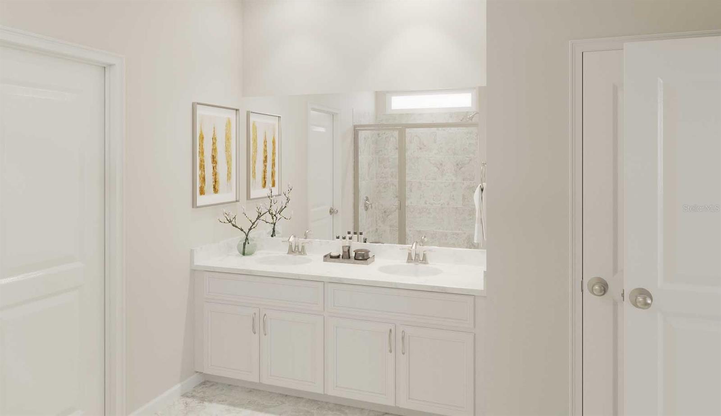
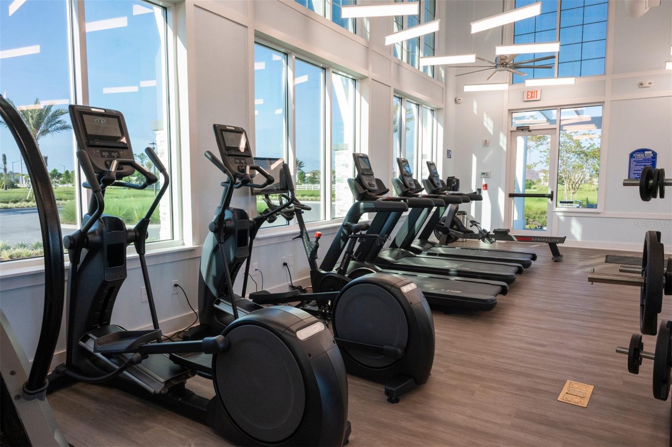
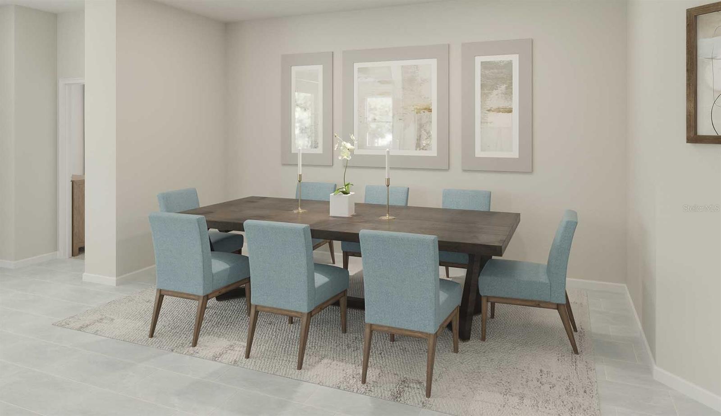
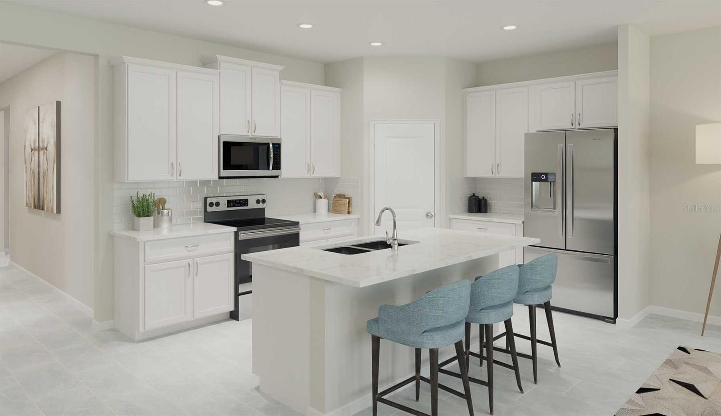
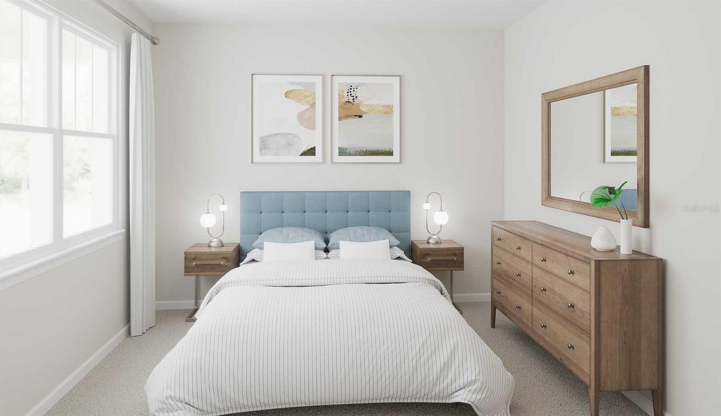
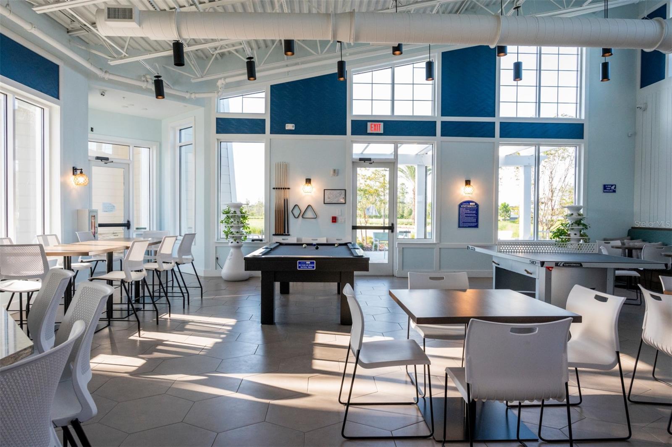
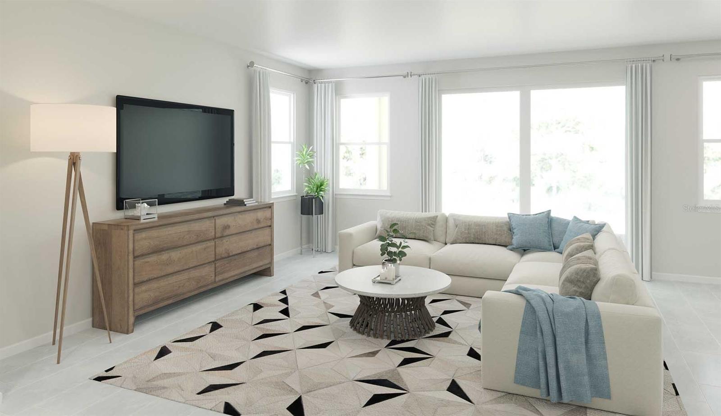
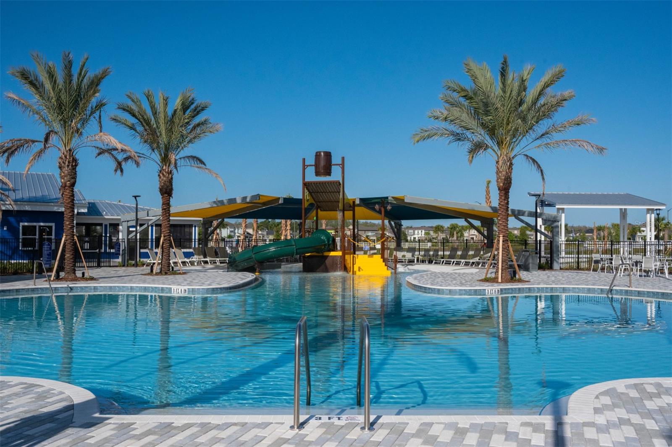
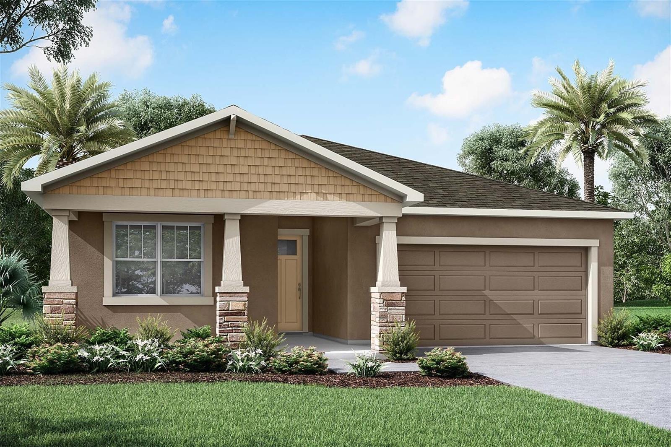
Active
10160 MILESTONE CIR
$586,990
Features:
Property Details
Remarks
One or more photo(s) has been virtually staged. This corner-lot Talbot floorplan offers a thoughtfully designed layout perfect for everyday living. The welcoming front porch and foyer lead to two secondary bedrooms with a full bath, while a versatile flex room adds space for a home office or den. The open Great Room, dining area, and kitchen feature a breakfast bar and large corner pantry, creating an ideal space for entertaining. A spacious covered lanai extends your living outdoors for dining or relaxing. The private primary suite includes a dual-sink bath and a large walk-in closet, offering comfort and convenience. Enjoy a community rich in resort-style amenities, including a pool, clubhouse, firepit, event lawn, playground, dog park, and fitness center—bringing leisure and recreation right to your doorstep.
Financial Considerations
Price:
$586,990
HOA Fee:
195
Tax Amount:
$2952
Price per SqFt:
$286.2
Tax Legal Description:
STARWOOD PH N - 5 PB 116 PG 110 LOT 1041
Exterior Features
Lot Size:
5499
Lot Features:
N/A
Waterfront:
No
Parking Spaces:
N/A
Parking:
N/A
Roof:
Shingle
Pool:
No
Pool Features:
N/A
Interior Features
Bedrooms:
4
Bathrooms:
3
Heating:
Central
Cooling:
Central Air
Appliances:
Dishwasher, Disposal, Dryer, Electric Water Heater, Microwave, Range, Refrigerator, Washer
Furnished:
No
Floor:
Carpet, Ceramic Tile
Levels:
One
Additional Features
Property Sub Type:
Single Family Residence
Style:
N/A
Year Built:
2025
Construction Type:
Block, Concrete, Frame
Garage Spaces:
Yes
Covered Spaces:
N/A
Direction Faces:
Northwest
Pets Allowed:
Yes
Special Condition:
None
Additional Features:
Sidewalk
Additional Features 2:
N/A
Map
- Address10160 MILESTONE CIR
Featured Properties