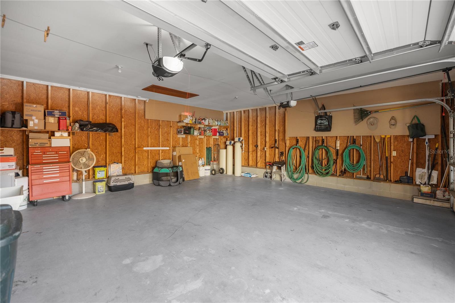
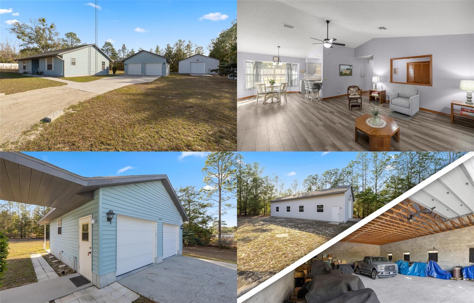
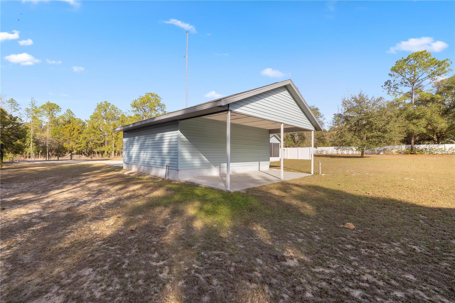
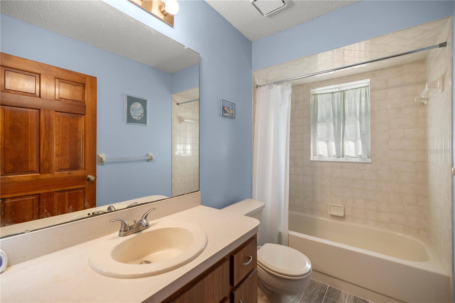
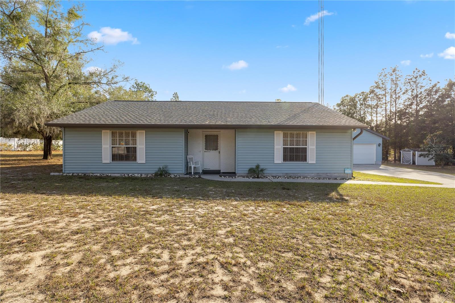
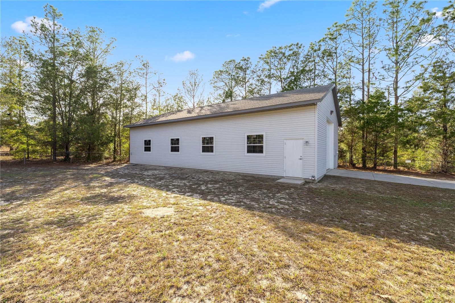
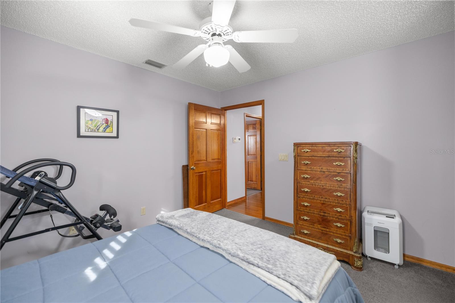
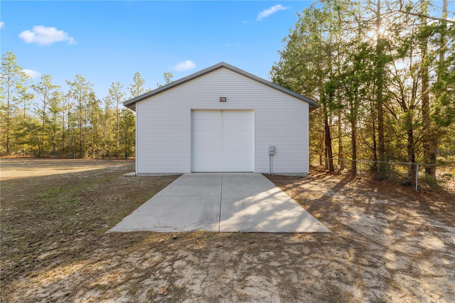
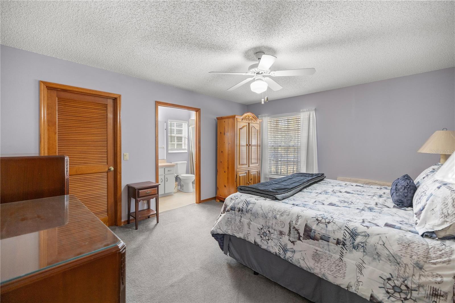
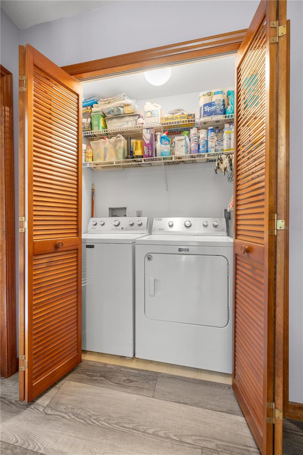
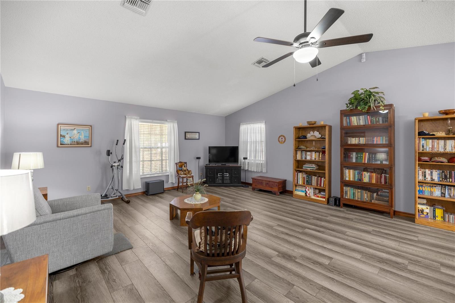
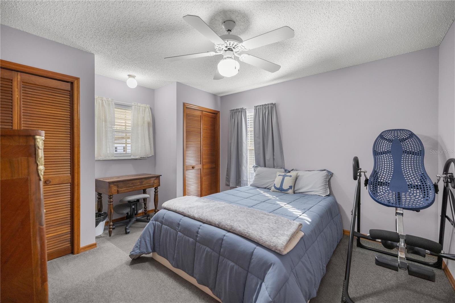
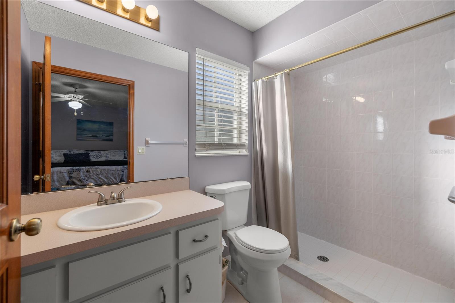
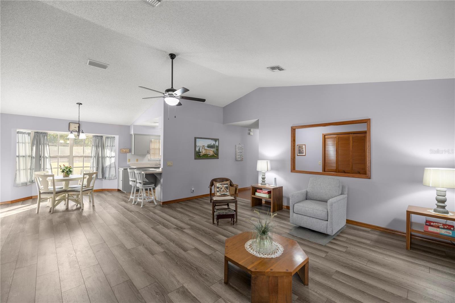
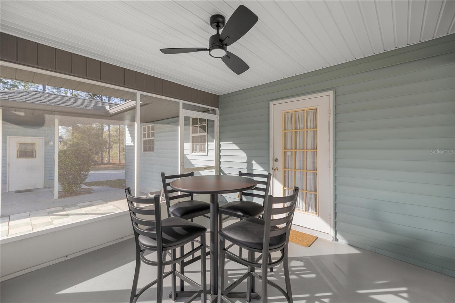
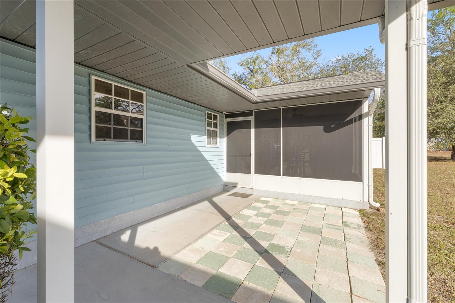
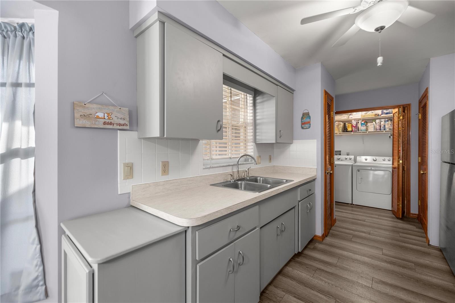
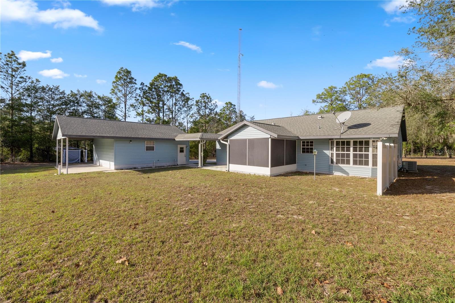
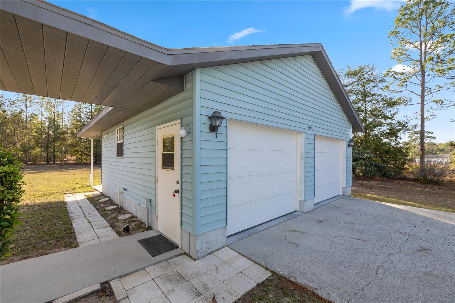
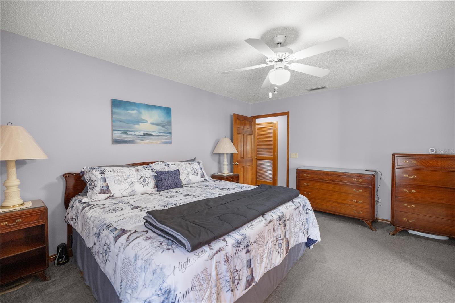
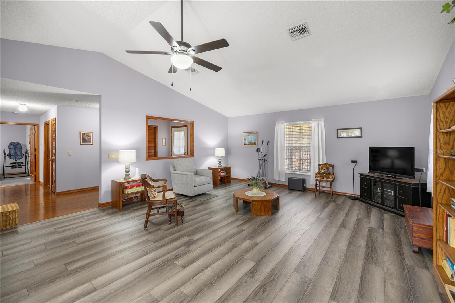
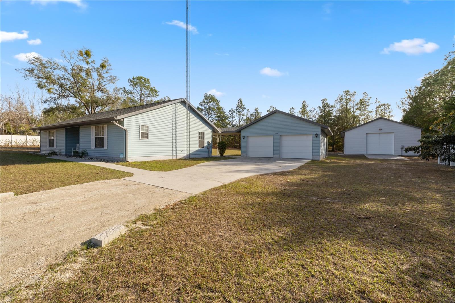
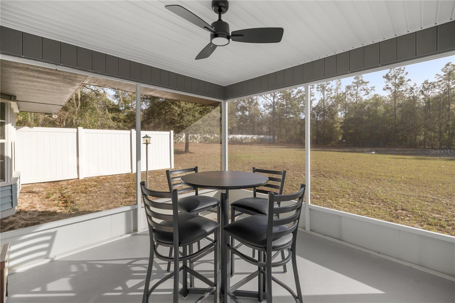
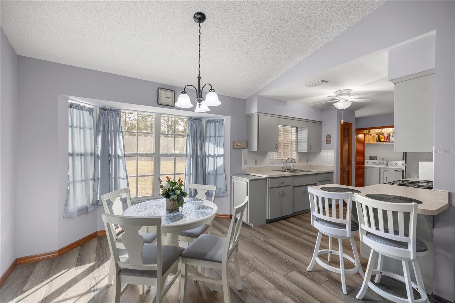
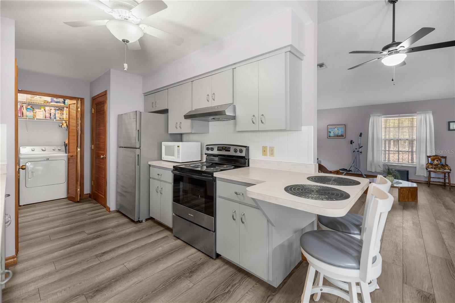
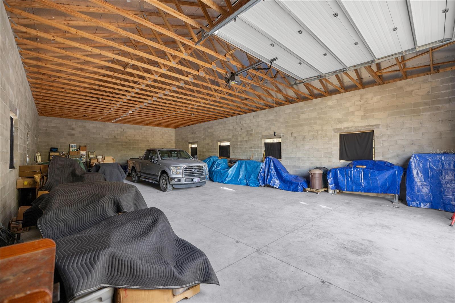
Active
2848 W HENLEY LN
$395,000
Features:
Property Details
Remarks
Beautiful Home on 1.40 Acres with Expansive Workshop & Detached Garage. Nestled in a prime location, this stunning property offers both privacy and convenience, with easy access to nearby amenities. The fully fenced 1.40-acre lot features a detached 2-car garage with ample storage space and an additional 1,920 sq. ft. workshop/storage area to accommodate a variety of needs. This move-in-ready home has been meticulously maintained and updated with modern features, including: Roof (2013), HVAC system (2020), Water heater (2023), Rain gutters, New stove & fridge (2023), Soft-close cabinets, Exterior & interior paint (2021), guest bathroom tile (July 2024), new lighting fixtures, recently updated Kitchen, upgraded bathrooms, "en suite” bathroom upgrades (new sink & toilet, July 2024), security cameras installed, tinted windows eastern southern and western exposure for energy efficiency, tinted windows garage, recent well tank, pump replaced, laminate flooring, newer carpet, three phase power on a separate meter in workshop, recently installed white vinyl fencing (334’), recently installed limestone, concrete millings driveway (approx. 150-200’ in length). The detached workshop is designed for versatility and durability, built to withstand 140 mph winds, making it an excellent asset during hurricane season. With room for a large RV, multiple four-wheelers, boats, or multiple vehicles, this space is perfect for a workshop, business operations, or additional storage. Between the workshop and the garage—featuring attic storage—you'll save money on off-property commercial storage. This exceptional property offers endless possibilities. Come see it today and experience its full potential!
Financial Considerations
Price:
$395,000
HOA Fee:
N/A
Tax Amount:
$1232.29
Price per SqFt:
$280.54
Tax Legal Description:
AERO ESTS UNREC SUB LOT 1 BLK C DESC AS: COM AT NE COR OF NW 1/4 OF NW 1/4 OF SEC 3-17-18 TH W 380 FT TH S 00DEG 00M 50S E 1631.50 FT TO POB TH W 198.55 FT TH S 00DEG 00M 50S E 305.99 FT TH E 198.55 FT TH N 00DEG 00M 50S W TO POB LESS AND EXCEPT N 50 FT FOR ROAD R/W ---AND--- COM AT THE NE COR OF THE NW1/4 OF NW1/4 SEC 3-17-18 TH W AL THE N LN OF SD SEC 3 380 FT TO THE W R/W LN OF N GLENVIEW AVE TH S 0D 00M 50S E AL THE W R/W LN 1631.50 FT TO AN INTERSECTION WITH THE N R/W LN OF W HENLEY LN (HUN TER ST PER PLAT) TH W AL SD N R.W LN 198.55 FT TO A PT ON A N EXTENSION OF TH W BDRY OF SD LT 1 TH S 0D 00M 50S E AL SD N EXT & AL SD W BDRY 305.99 FT TO THE POB TH CONT S 0D 00M 50S E AL SD W BDRY 49.01 FT TO THE SW COR OF SD LT 1 TH E AL THE S
Exterior Features
Lot Size:
60796
Lot Features:
Cleared, Oversized Lot
Waterfront:
No
Parking Spaces:
N/A
Parking:
Garage Door Opener, Workshop in Garage
Roof:
Shingle
Pool:
No
Pool Features:
N/A
Interior Features
Bedrooms:
2
Bathrooms:
2
Heating:
Central, Electric
Cooling:
Central Air
Appliances:
Dryer, Electric Water Heater, Microwave, Range, Refrigerator, Washer
Furnished:
No
Floor:
Carpet, Laminate, Tile
Levels:
One
Additional Features
Property Sub Type:
Single Family Residence
Style:
N/A
Year Built:
1992
Construction Type:
Vinyl Siding
Garage Spaces:
Yes
Covered Spaces:
N/A
Direction Faces:
North
Pets Allowed:
No
Special Condition:
None
Additional Features:
Rain Gutters
Additional Features 2:
N/A
Map
- Address2848 W HENLEY LN
Featured Properties