

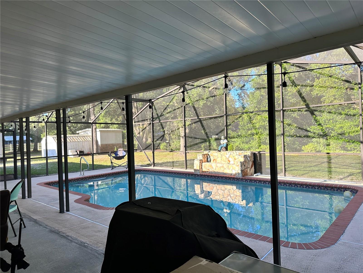


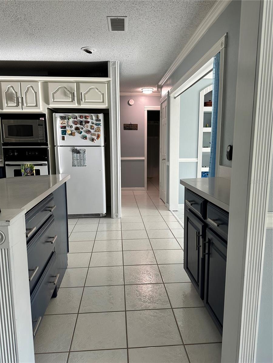



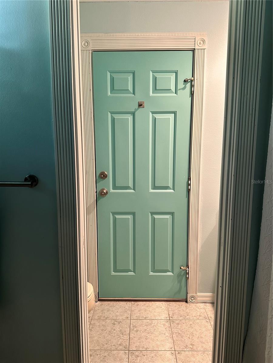





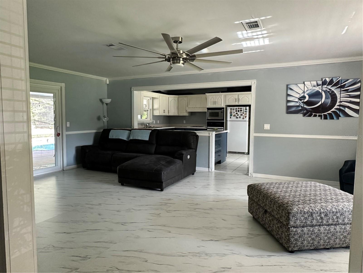
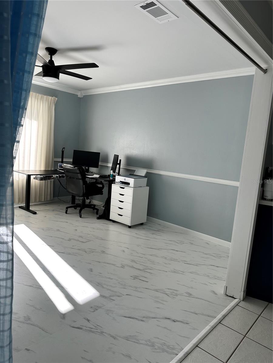

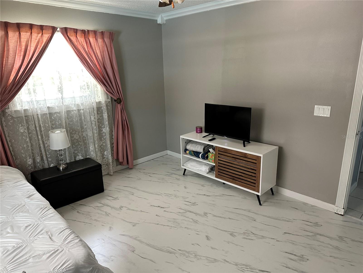
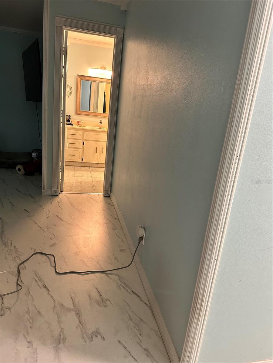




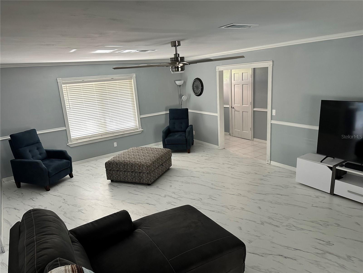


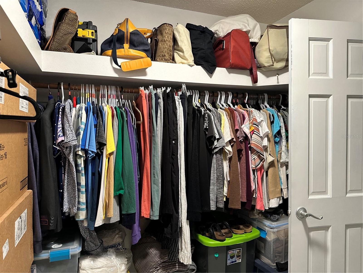
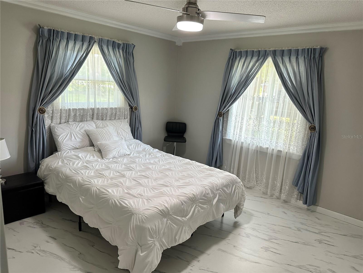

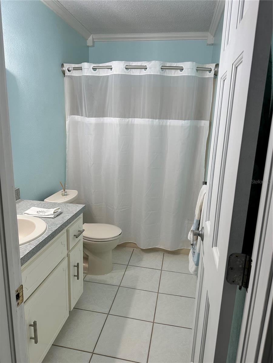
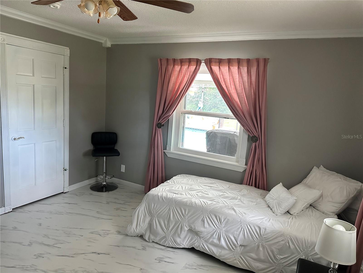





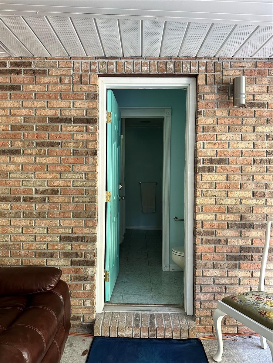

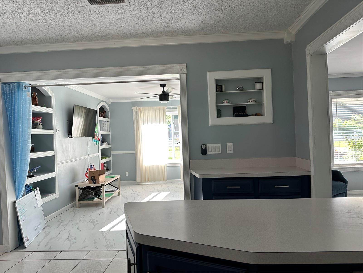




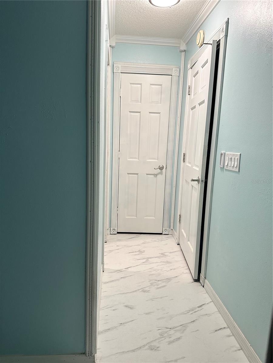
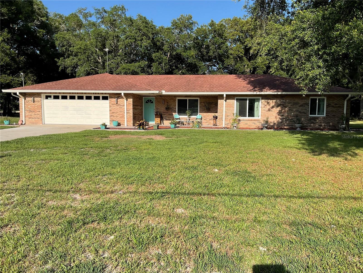
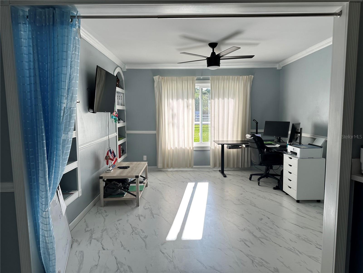
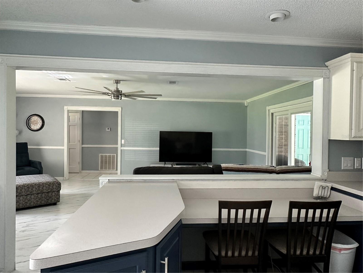






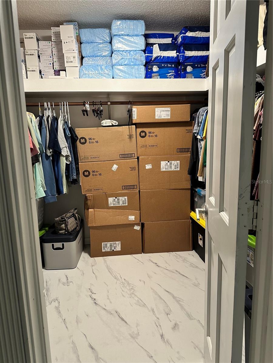

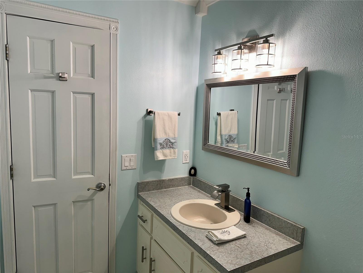


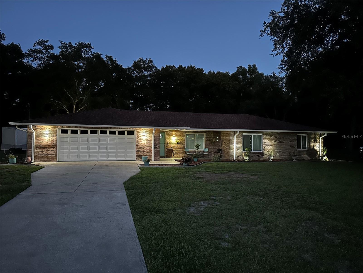

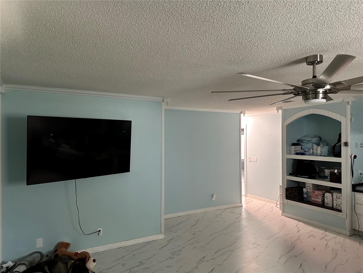

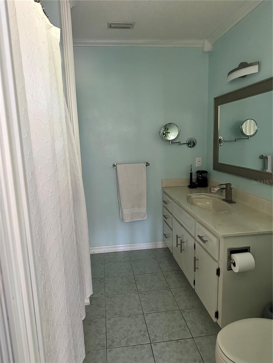
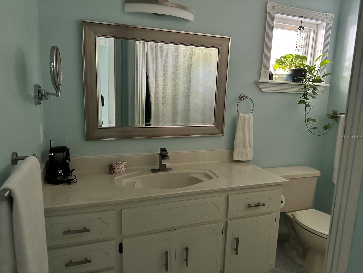


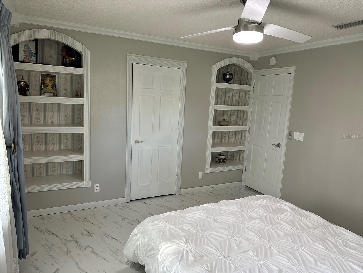

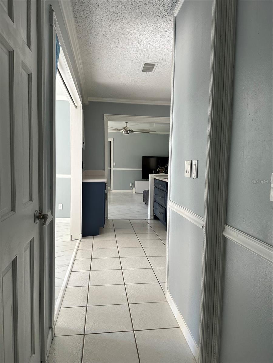
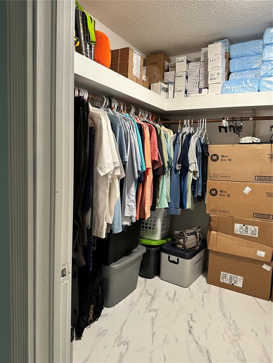



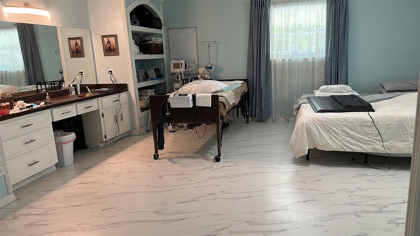





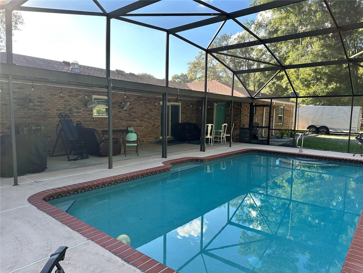
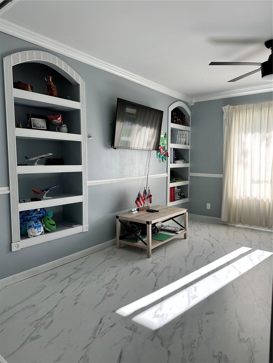

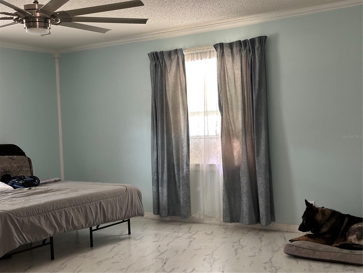
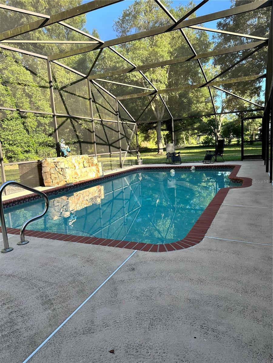
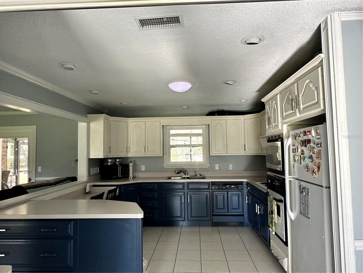
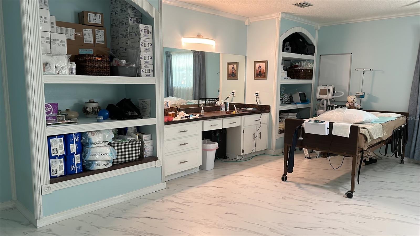


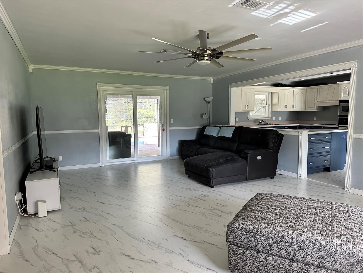
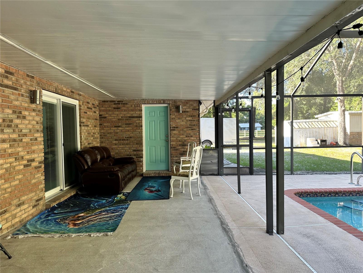
Active
11595 SW 134TH CT
$459,999
Features:
Property Details
Remarks
Welcome to this traditional brick masterpiece, a breathtaking blend of classic elegance and modern luxury. This home’s desirable split floor plan is the beginning of its allure. Imagine parking in your oversized garage, with ample room for all your vehicles and storage needs. The charming front porch invites you to relax and unwind as you approach. Step outside to discover a screened-in pool area that is nothing short of an oasis. Dive into tranquility with the serene waterfall feature, all under the shelter of a covered lanai. This property is a nature lover's dream, set on a sprawling 1.11-acre lot. Majestic mature oak trees provide both beauty and privacy. Thanks to a fully fenced yard with two separate gated entrances, security and accessibility are paramount. The home has impressive updates: a top-of-the-line Carrier 5-ton air conditioner installed in May 2023, energy-star-rated windows from December 2022, and a sleek new sliding glass door with built-in blinds and enhanced security. The home's electrical system was completely overhauled with a new panel and breakers in November 2022. Outdoor adventurers will appreciate the 50-amp outlet on the garage exterior, complete with a breaker box and RV converter box. Enjoy the luxury of new tile flooring installed just six months ago and all-new electrical outlets and switches. Modern lighting fixtures, both inside and out, add a contemporary flair. The shed offers power and light, providing more functional space. This home is not just a place to live—it's a lifestyle. Experience unparalleled comfort, privacy, and sophistication in a setting that seamlessly blends the best of both worlds. Xfinity High Speed Internet.
Financial Considerations
Price:
$459,999
HOA Fee:
N/A
Tax Amount:
$3264.01
Price per SqFt:
$232.21
Tax Legal Description:
SEC 31 TWP 16 RGE 20 PLAT BOOK K PAGE 010 ROLLING RANCH ESTATES TRACT 14
Exterior Features
Lot Size:
48352
Lot Features:
Cleared, Corner Lot, Level, Oversized Lot, Private
Waterfront:
No
Parking Spaces:
N/A
Parking:
Driveway, RV Parking
Roof:
Shingle
Pool:
Yes
Pool Features:
In Ground, Screen Enclosure
Interior Features
Bedrooms:
3
Bathrooms:
3
Heating:
Electric
Cooling:
Central Air
Appliances:
Convection Oven, Dishwasher, Dryer, Microwave, Range, Refrigerator, Washer, Water Softener
Furnished:
No
Floor:
Laminate, Tile
Levels:
One
Additional Features
Property Sub Type:
Single Family Residence
Style:
N/A
Year Built:
1992
Construction Type:
Brick
Garage Spaces:
Yes
Covered Spaces:
N/A
Direction Faces:
Southwest
Pets Allowed:
No
Special Condition:
None
Additional Features:
Rain Gutters, Sliding Doors, Storage
Additional Features 2:
N/A
Map
- Address11595 SW 134TH CT
Featured Properties