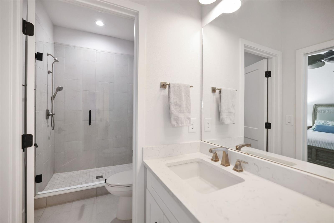
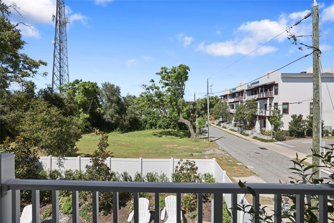
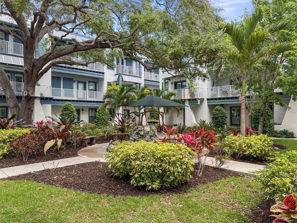
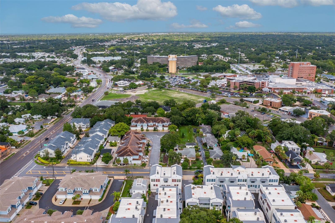
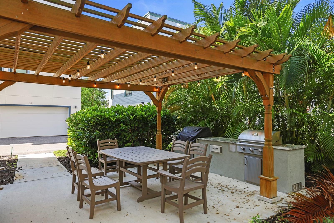
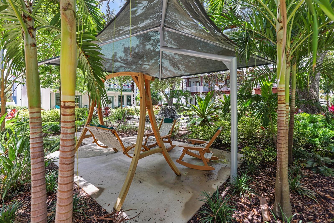
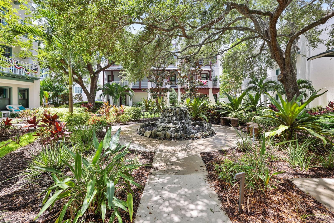
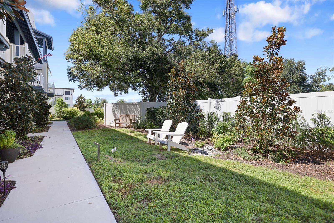
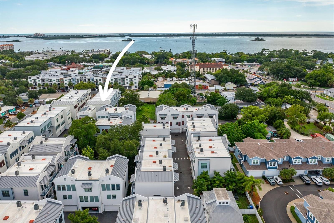
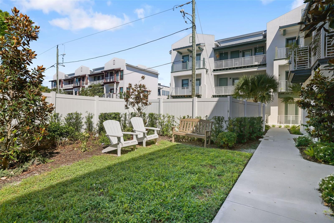
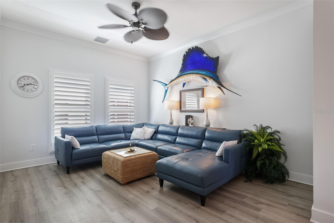
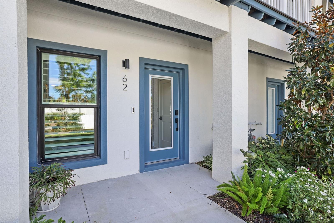
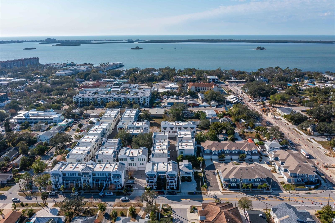
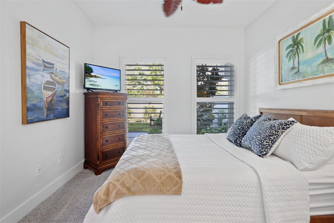
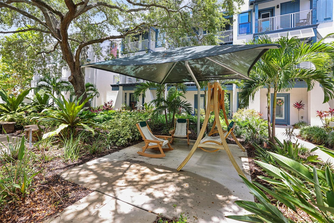
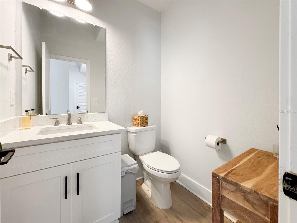
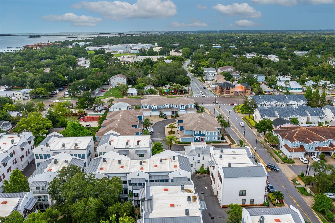
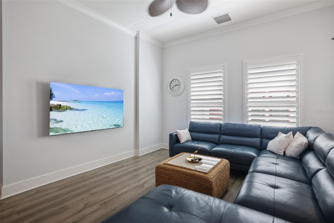
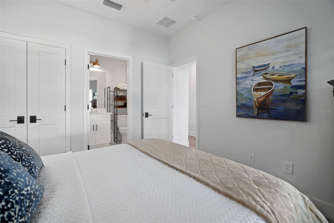
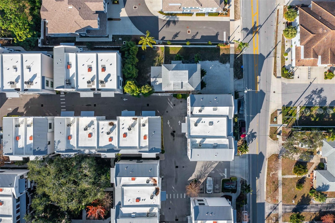
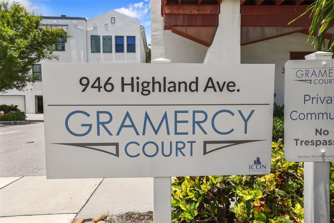
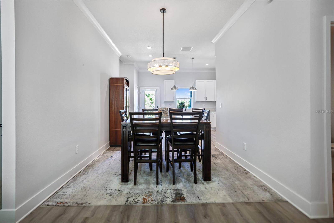
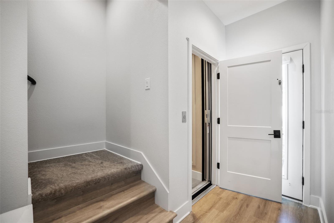
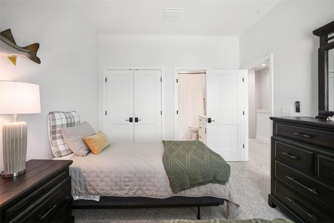
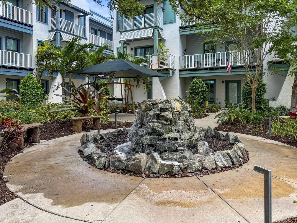
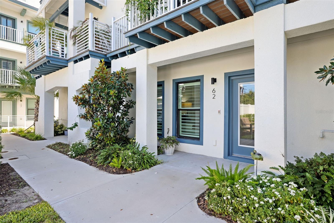
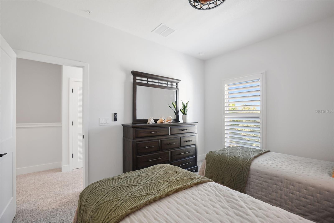
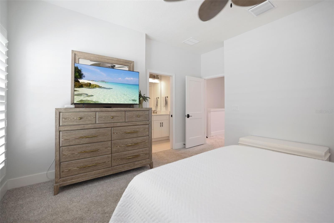
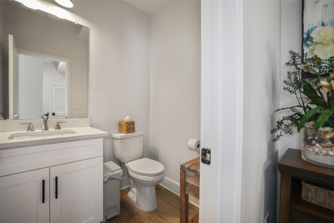
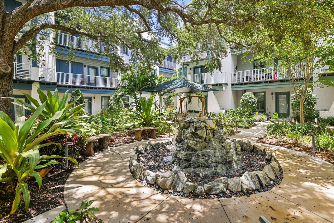
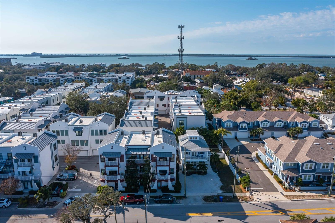
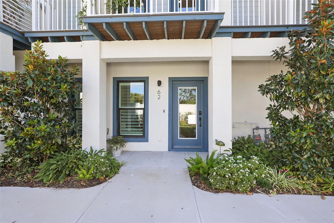
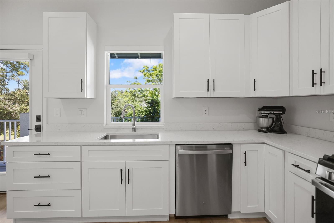
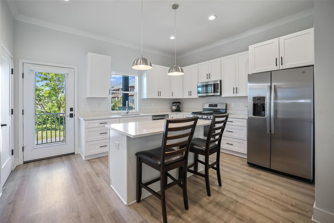
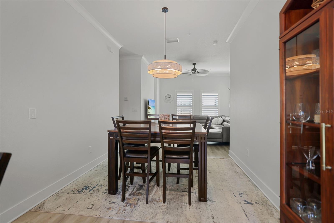
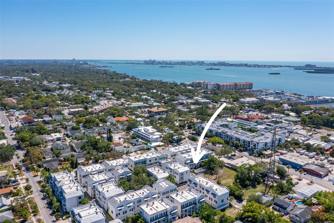
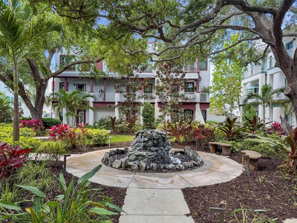
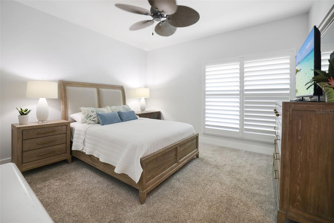
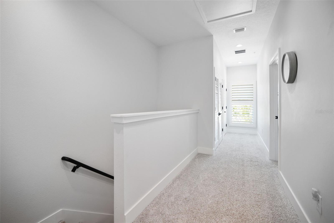
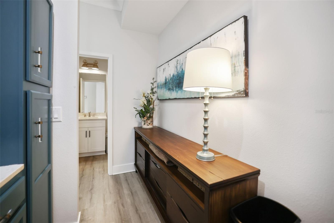
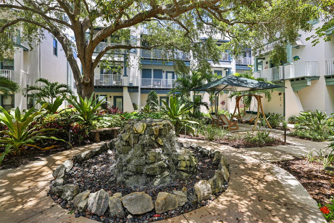
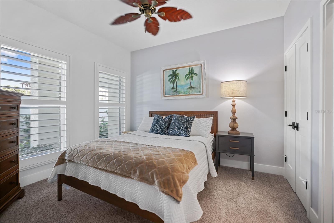
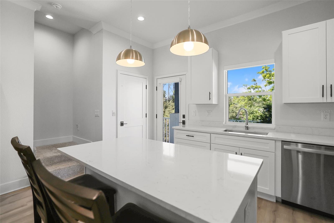
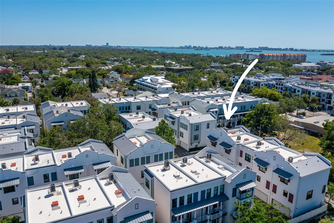
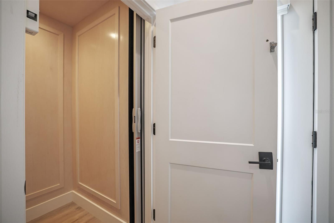
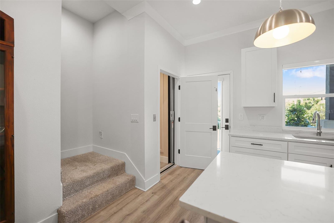
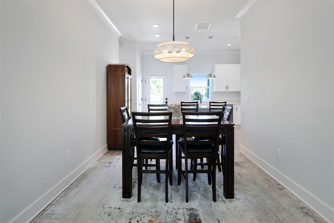
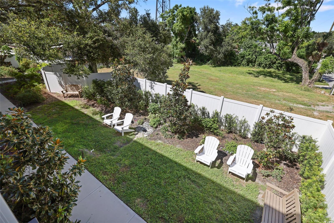
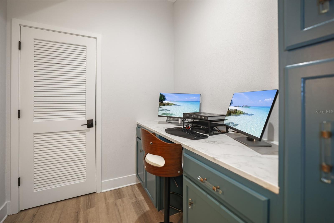
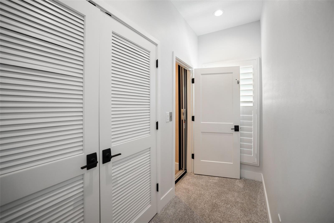
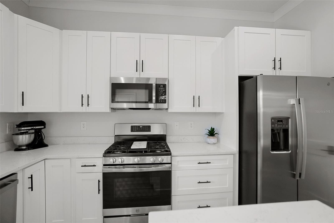
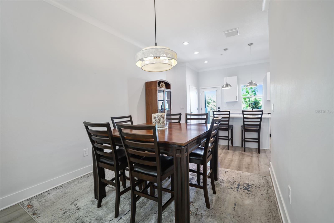
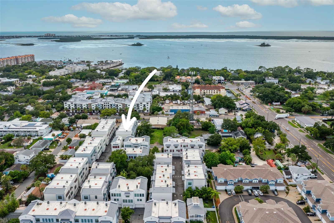
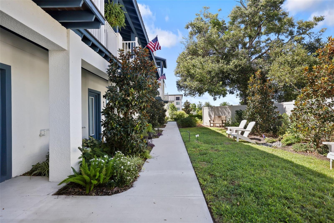
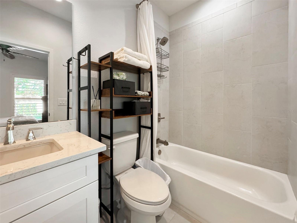
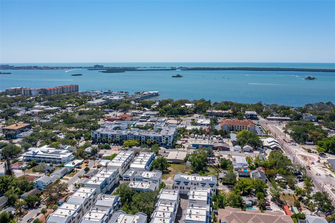
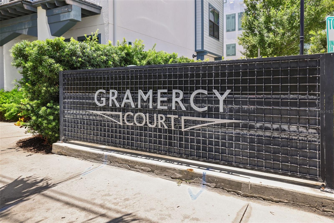
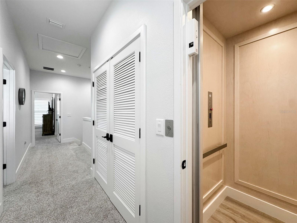
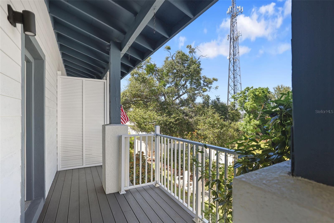
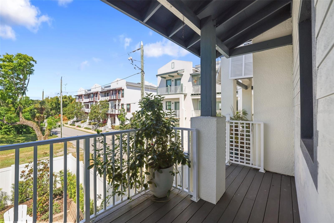
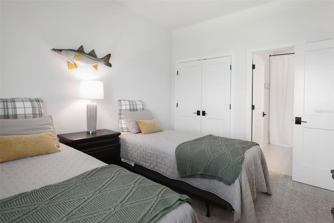
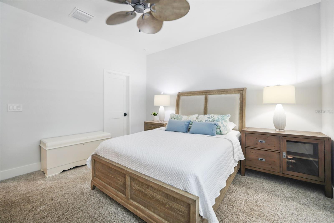
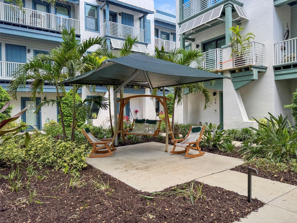
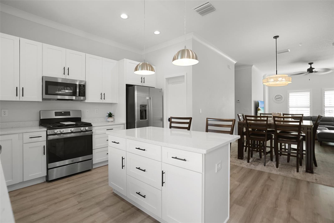
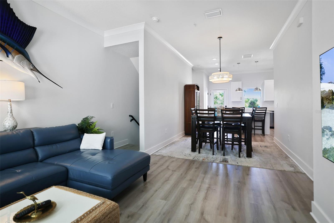
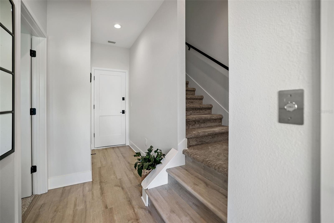
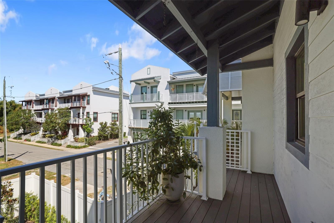
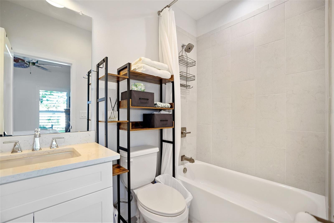
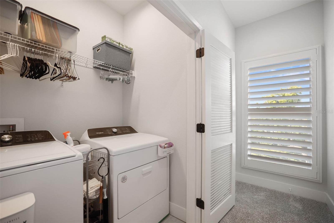
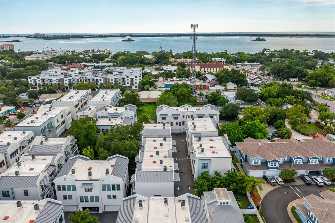
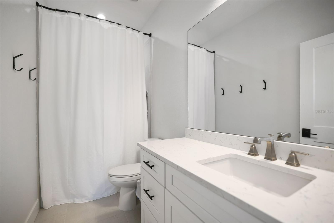
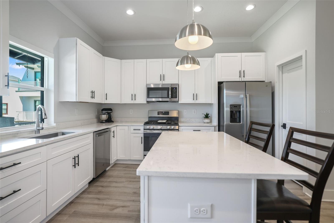
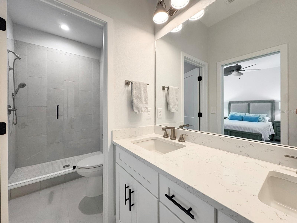
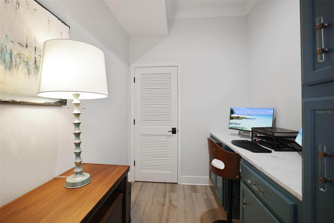
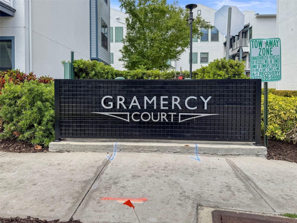
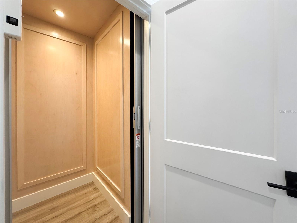
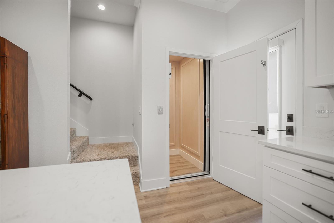
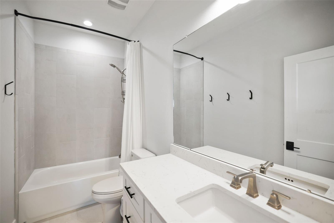
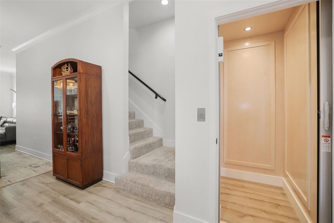
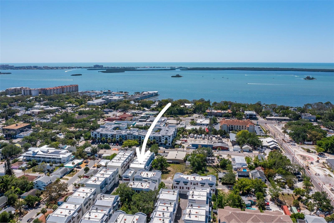
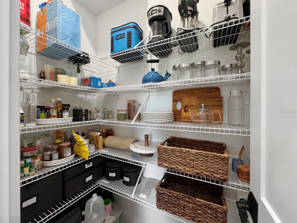
Active
946 HIGHLAND AVE #62
$865,000
Features:
Property Details
Remarks
Welcome to Gramercy Court, where style meets the soul of Downtown Dunedin. Step inside this newer beautifully crafted 3-bedroom, 3.5-bath, 3-story Anglo-Caribbean style townhome WITH AN ELEVATOR and discover a lifestyle that feels both sophisticated and effortless. Built in 2023, from the moment you enter through your very own front courtyard, you’ll feel the charm and privacy that set this home apart. The sought-after Sand Key floor plan offers just under 2,000 sq. ft. of thoughtfully designed living space. A spacious 2-car garage anchors the home, while the convenience of your own private elevator means moving between floors is a breeze. Double-pane impact glass windows flood the rooms with natural light, and the open-concept design with 10’ ceilings creates an airy flow that’s perfect for entertaining or simply enjoying quiet evenings at home. Each level invites you to pause and enjoy the views—whether it’s sipping morning coffee or winding down at sunset, your balconies on both the 2nd and 3rd floors frame Downtown Dunedin and St. Joseph Sound in a way that feels like a daily retreat. Inside, you’ll love the modern upgrades: natural gas appliances, a tankless water heater, and finishes that blend comfort with style. But what truly sets this home apart is its location. Nestled just south of Skinner Blvd and north of Main Street, you’re steps away from the best dining, shopping, and nightlife Dunedin has to offer. The Pinellas Trail runs right nearby for biking and morning jogs, while world-class beaches—Honeymoon Island, Caladesi Island, and the Dunedin Causeway—are just minutes away. Downtown Dunedin is known for its vibrant waterfront, where buildings never block the sweeping views of the Intracoastal Waterway and Gulf of Mexico beyond. It’s a rare coastal community where every day feels like a vacation, and this townhome places you right in the center of it all. Don’t miss your chance to call this one-of-a-kind residence home. Schedule your private showing today and experience the Dunedin lifestyle at its finest.
Financial Considerations
Price:
$865,000
HOA Fee:
403.84
Tax Amount:
$10741
Price per SqFt:
$439.09
Tax Legal Description:
HIGHLAND TOWNHOMES PHASE II LOT 62
Exterior Features
Lot Size:
880
Lot Features:
Cleared, City Limits, In County, Near Marina
Waterfront:
No
Parking Spaces:
N/A
Parking:
Garage Faces Rear
Roof:
Metal
Pool:
No
Pool Features:
N/A
Interior Features
Bedrooms:
3
Bathrooms:
4
Heating:
Central
Cooling:
Central Air
Appliances:
Dishwasher, Ice Maker, Microwave, Range, Refrigerator, Tankless Water Heater
Furnished:
Yes
Floor:
Carpet, Ceramic Tile, Tile, Vinyl
Levels:
Three Or More
Additional Features
Property Sub Type:
Townhouse
Style:
N/A
Year Built:
2023
Construction Type:
Block
Garage Spaces:
Yes
Covered Spaces:
N/A
Direction Faces:
North
Pets Allowed:
No
Special Condition:
None
Additional Features:
Awning(s), Balcony, Sidewalk
Additional Features 2:
Contact Association Manager
Map
- Address946 HIGHLAND AVE #62
Featured Properties