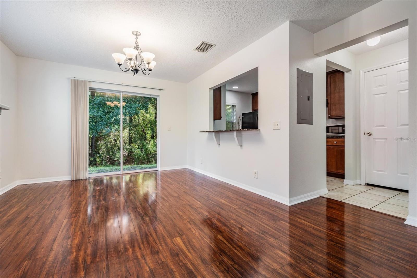
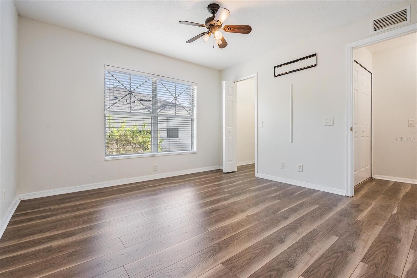
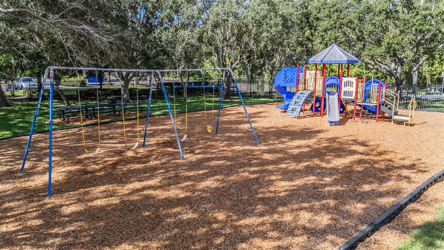
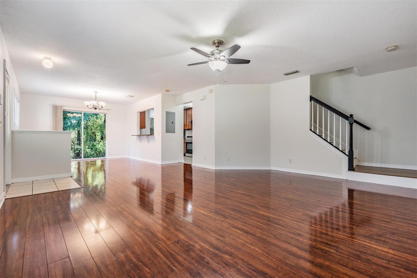
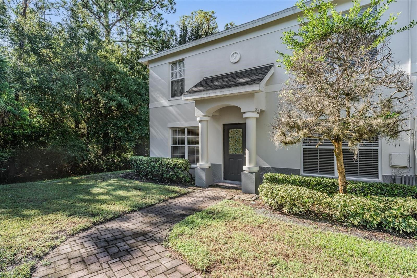
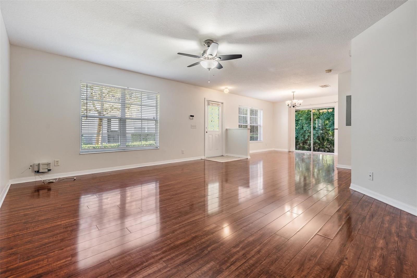
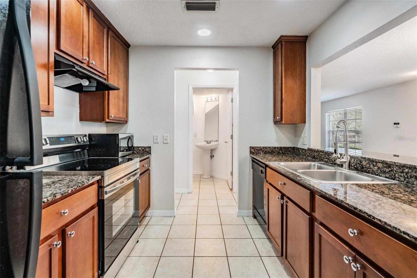
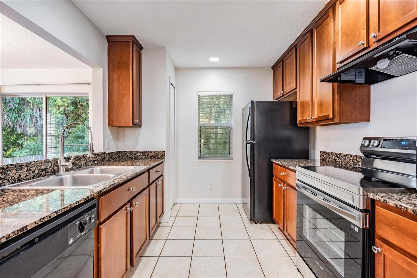
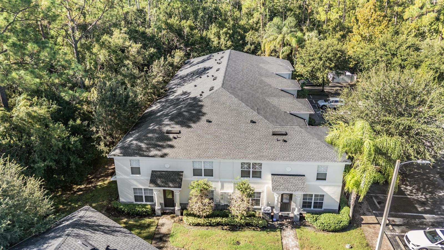
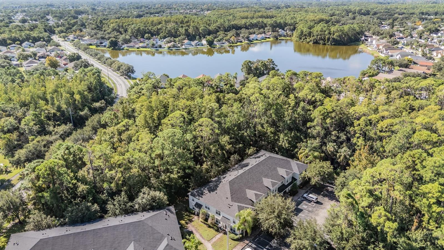
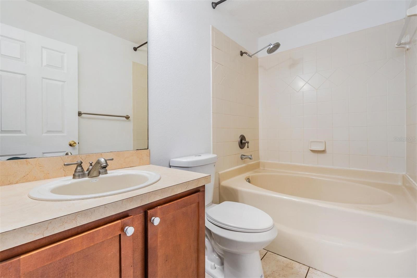
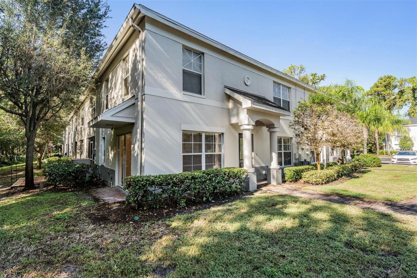
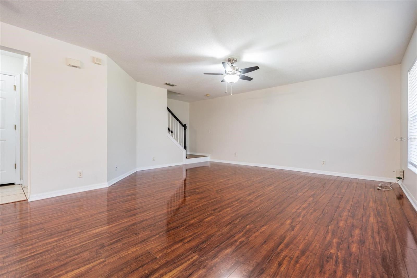
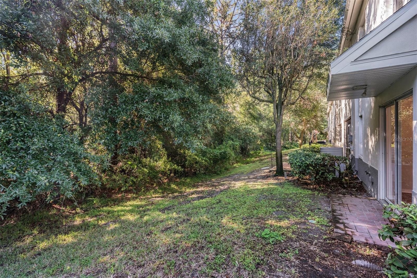
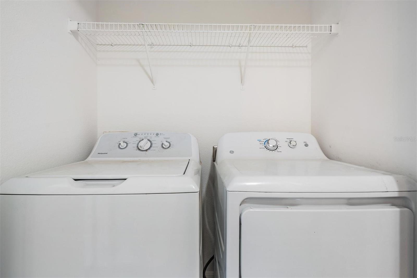
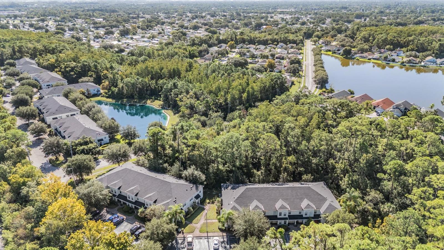
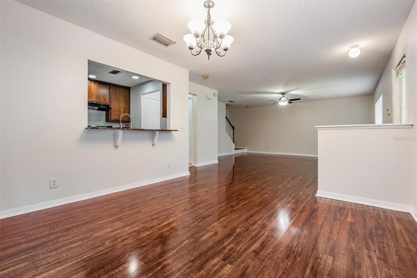
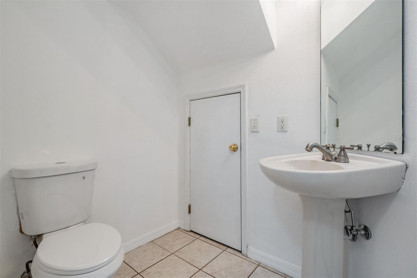
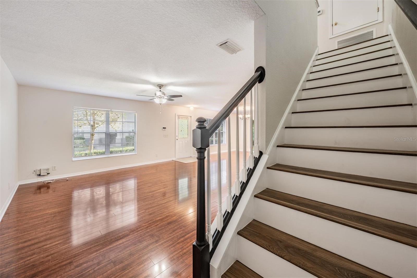
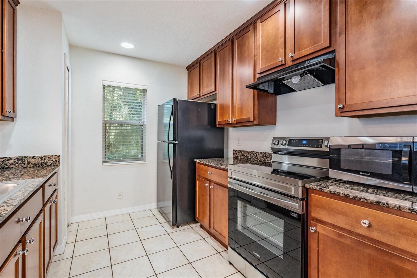
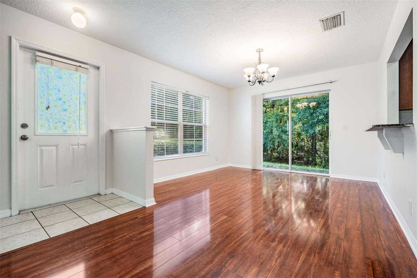
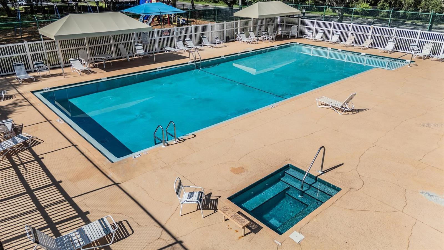
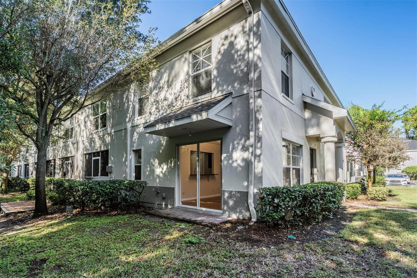
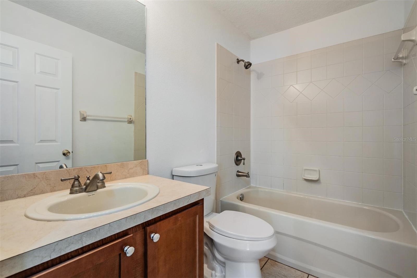
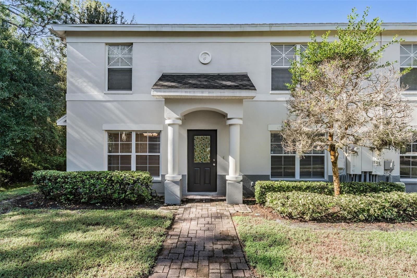
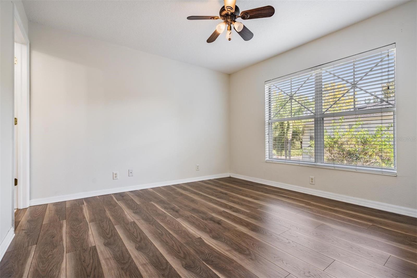
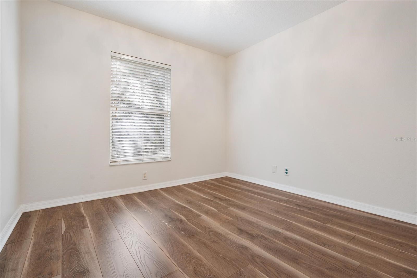
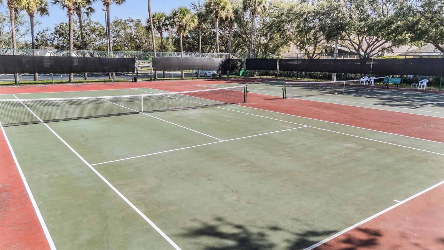
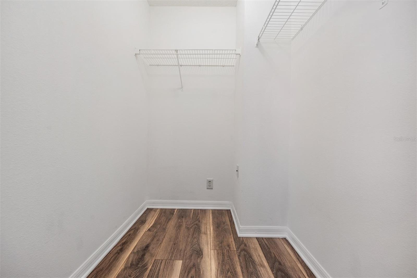
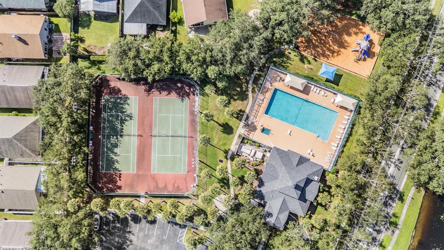
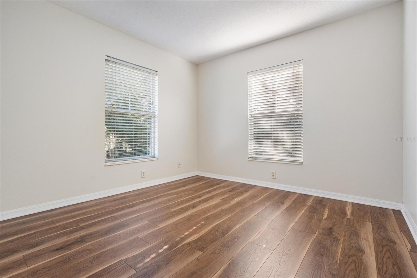
Active
9624 CHARLESBERG DR
$299,900
Features:
Property Details
Remarks
Nestled within the desirable community of Charleston Place, this stunning corner-unit townhome offers the perfect blend of comfort, convenience, and style while showcasing serene conservation views. Boasting 3 bedrooms, 2.5 bathrooms, and 1,408 sq ft of thoughtfully designed living space, the home welcomes you with an open-concept floor plan featuring a spacious living room filled with natural light from oversized windows and a dining area highlighted by additional windows and sliding glass doors that lead to the patio, all overlooking the peaceful conservation area. The well-appointed kitchen is complete with granite countertops, wood cabinetry, a small breakfast bar, pantry closet for extra storage and a brand-new stove (2025). Upstairs, you will find all three bedrooms, a full bath, and a laundry closet with washer and dryer included. The primary suite impresses with a walk-in closet, ceiling fan, and an en-suite bathroom featuring a garden tub/shower. Numerous updates add value and peace of mind, including NEW roofs (2023 & 2024), fresh exterior paint (2023), NEW vinyl flooring upstairs and on the staircase (2025), AC and water heater replacements within the last four years, NEW toilets in all bathrooms (2025), and durable wood flooring in the living and dining rooms with NO carpet throughout. The community enhances the lifestyle with a clubhouse, pool, playground, and tennis courts, while the HOA covers exterior maintenance, roof, lawn care of common areas, trash, and water—all with NO CDD fees. Centrally located just minutes from Tampa International Airport, Westchase’s West Park Village, Citrus Park Mall, major expressways, and endless shopping and dining, this MOVE-IN ready home is truly a must-see!!
Financial Considerations
Price:
$299,900
HOA Fee:
362
Tax Amount:
$3455.89
Price per SqFt:
$213
Tax Legal Description:
CHARLESTON PLACE TOWNHOMES LOT 2 BLOCK 2
Exterior Features
Lot Size:
1006
Lot Features:
Conservation Area, Sidewalk, Paved
Waterfront:
No
Parking Spaces:
N/A
Parking:
N/A
Roof:
Shingle
Pool:
No
Pool Features:
N/A
Interior Features
Bedrooms:
3
Bathrooms:
3
Heating:
Central
Cooling:
Central Air
Appliances:
Dishwasher, Dryer, Electric Water Heater, Microwave, Range, Refrigerator, Washer
Furnished:
Yes
Floor:
Ceramic Tile, Vinyl, Wood
Levels:
Two
Additional Features
Property Sub Type:
Townhouse
Style:
N/A
Year Built:
2005
Construction Type:
Block, Stucco, Frame
Garage Spaces:
No
Covered Spaces:
N/A
Direction Faces:
Northeast
Pets Allowed:
Yes
Special Condition:
None
Additional Features:
Sidewalk, Sliding Doors
Additional Features 2:
Contact HOA For More Information on Lease Restrictions.
Map
- Address9624 CHARLESBERG DR
Featured Properties