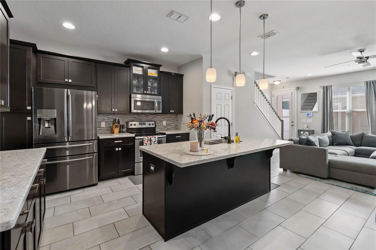
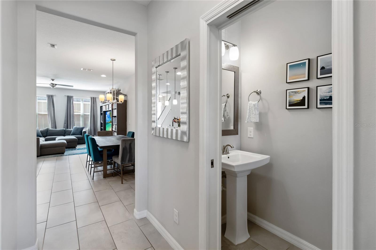
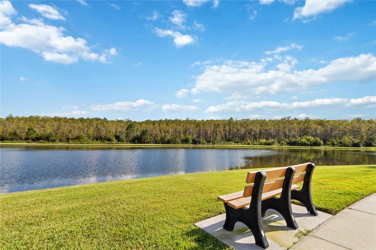
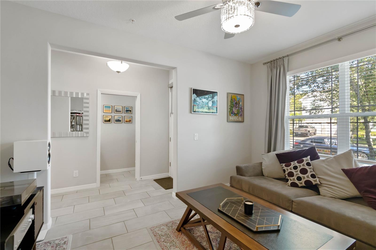
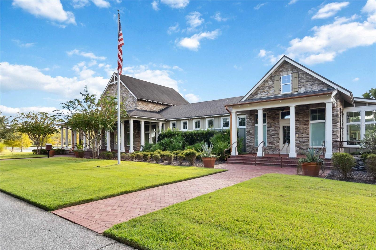
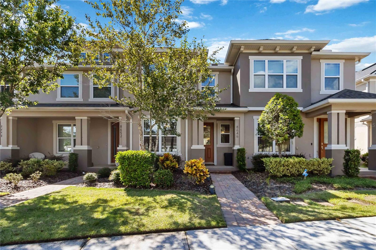
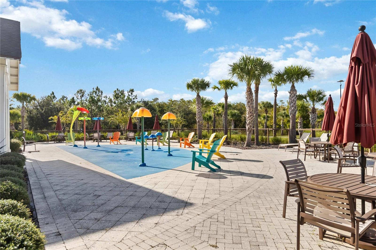
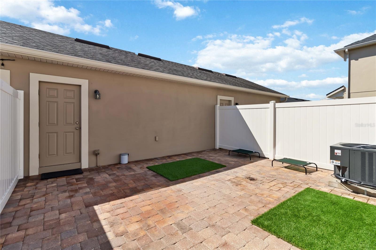
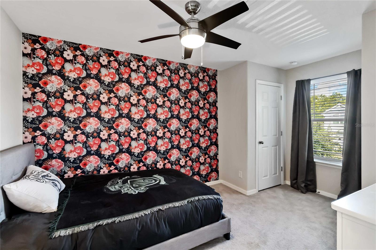
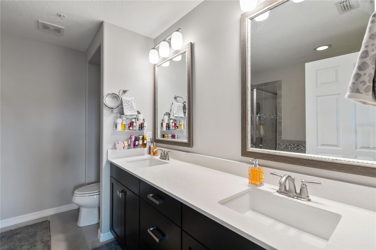
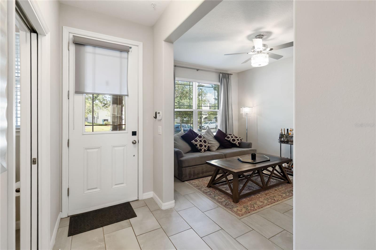
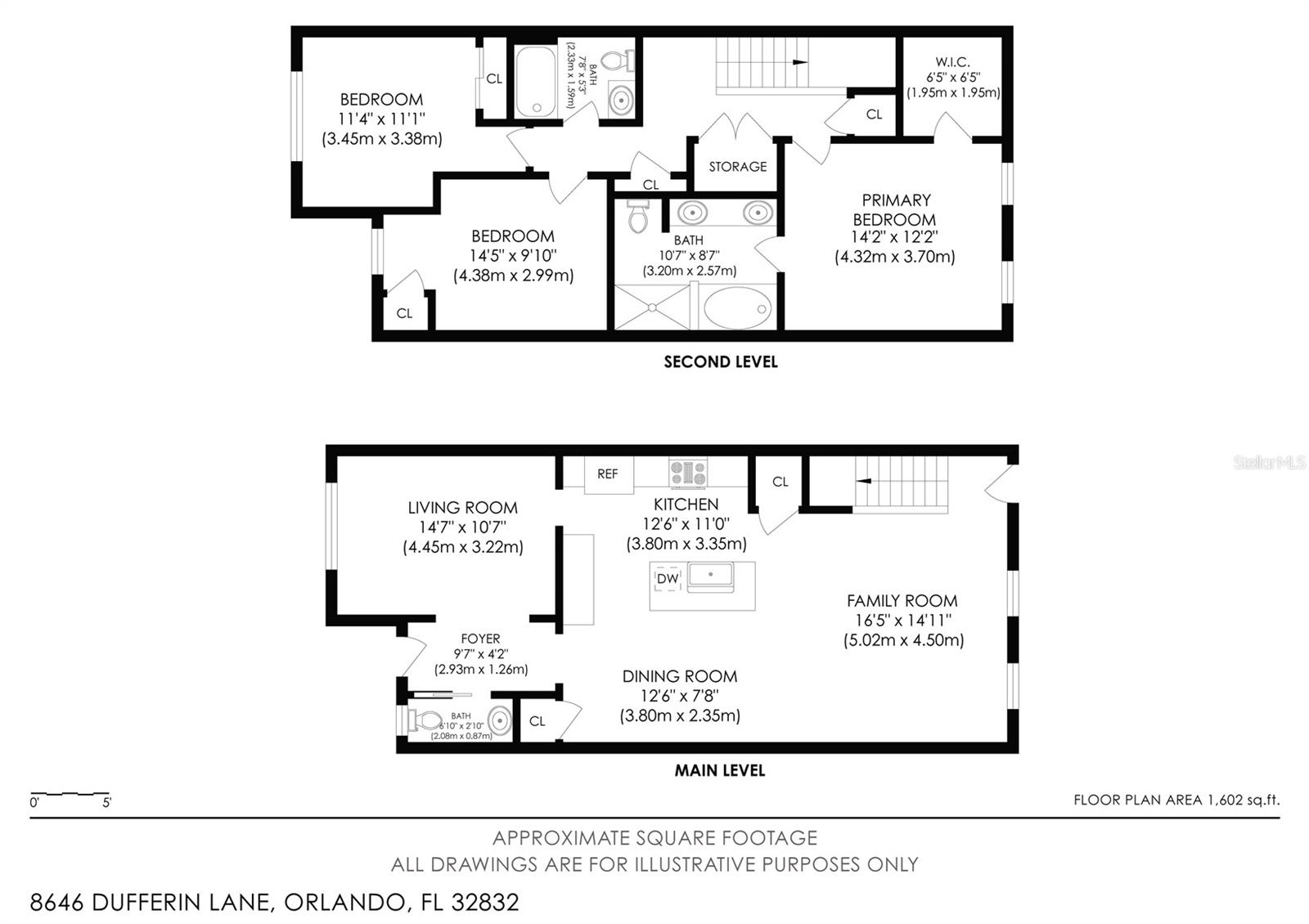
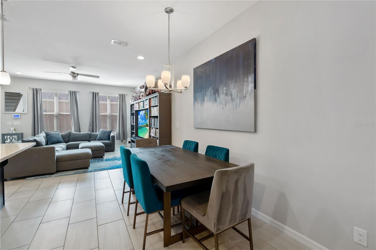
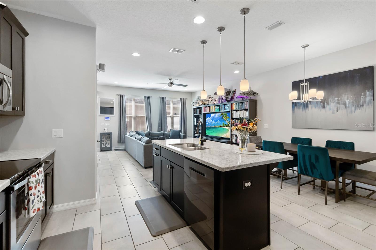
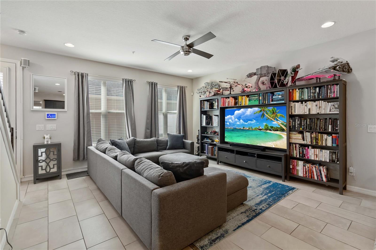
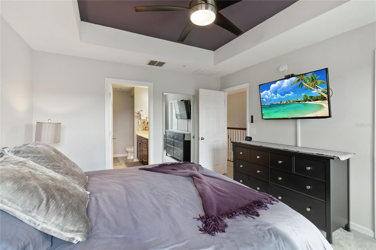
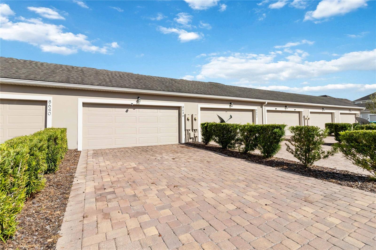
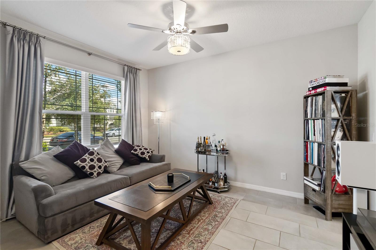
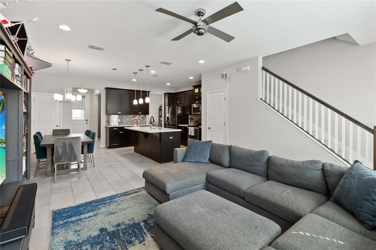
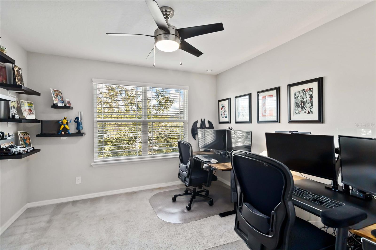
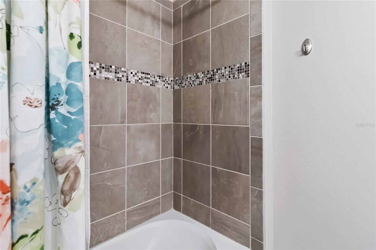
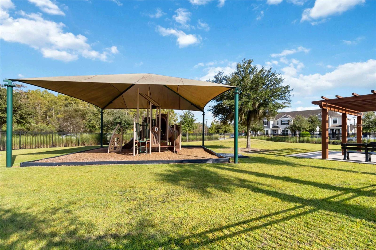
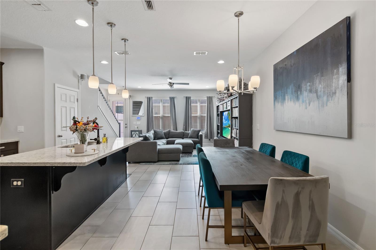
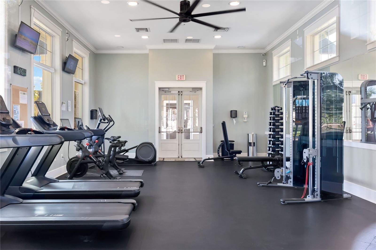
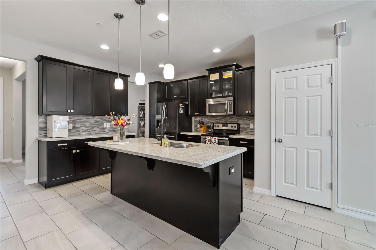
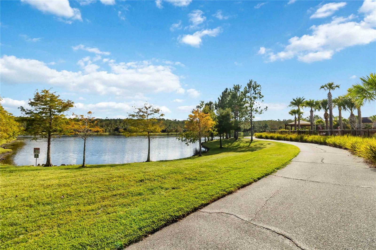
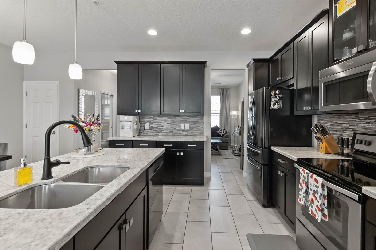
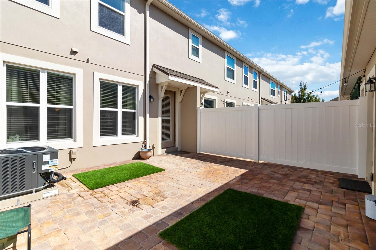
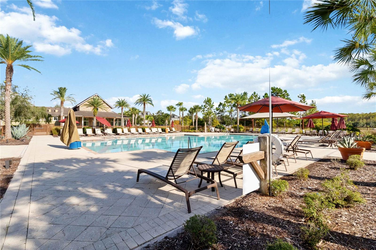
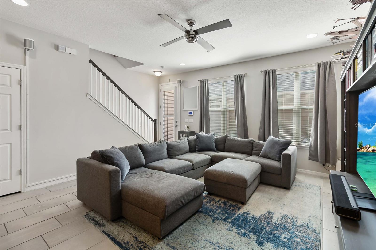
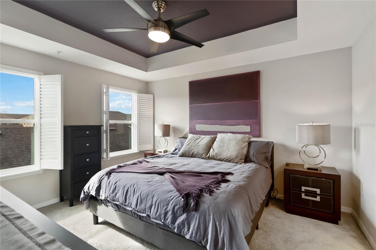
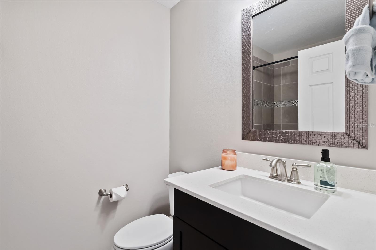
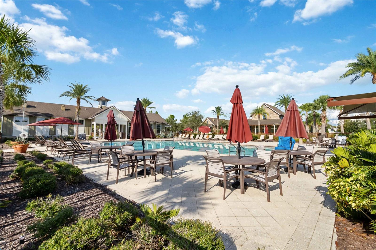
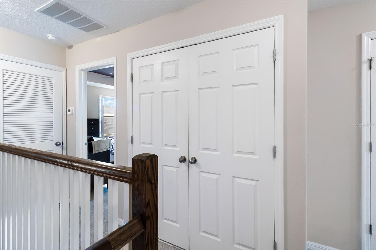
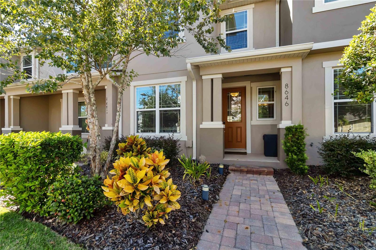
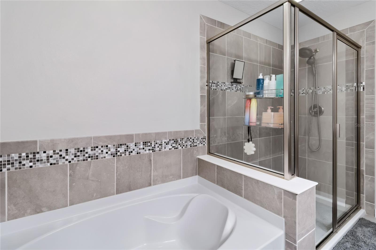
Active
8646 DUFFERIN LN
$400,000
Features:
Property Details
Remarks
RANDAL PARK Townhouse! 2025 A/C!! This 2-story property offers 3 bedrooms, 2.5 bathrooms & a 2-car garage. All bedrooms are upstairs with the full bathrooms & interior laundry to allow separation between personal spaces and gathering areas when entertaining. Downstairs offers a guest half bathroom, formal living room, and open-concept family room, dining room & kitchen. The family room exits out onto a fenced paver courtyard for energizing mornings and dinners under the moonlight. Across the courtyard is the detached rear-loading garage with overhead storage and private 2-car driveway. Seller updates include 2025 A/C, 2024 dishwasher, 2020 garage overhead storage. This townhouse is tucked away deep into Randal Park which means minimal passthru traffic and more peaceful living. It’s approximately one block to a pond bordered by preserved wilderness with seating in a serene environment, and the Randal Park community pool, splashpad & clubhouse w/ fitness center are approximately a half mile away. Additional community recreational amenities can be found throughout the neighborhood such as playground, dog park & paved trails. Bonus: A convenient SR-417 interchange is approximately 2 miles away! It’s an ideal blend of low maintenance living, calming nature and urban convenience.
Financial Considerations
Price:
$400,000
HOA Fee:
445
Tax Amount:
$6824
Price per SqFt:
$237.11
Tax Legal Description:
RANDAL PARK - PHASE 4 86/48 LOT 277
Exterior Features
Lot Size:
2802
Lot Features:
City Limits
Waterfront:
No
Parking Spaces:
N/A
Parking:
Garage Faces Rear
Roof:
Shingle
Pool:
No
Pool Features:
N/A
Interior Features
Bedrooms:
3
Bathrooms:
3
Heating:
Central
Cooling:
Central Air
Appliances:
Dishwasher, Dryer, Microwave, Range, Refrigerator, Washer
Furnished:
No
Floor:
Carpet, Tile
Levels:
Two
Additional Features
Property Sub Type:
Townhouse
Style:
N/A
Year Built:
2016
Construction Type:
Block, Stucco
Garage Spaces:
Yes
Covered Spaces:
N/A
Direction Faces:
East
Pets Allowed:
No
Special Condition:
None
Additional Features:
Courtyard, Sidewalk
Additional Features 2:
if the property is going to be a rental unit the property owner has to live in the property for the first 6 months before renting, and a minimum 12 month lease agreement is required. Buyer and buyers agent to verify with HOA, City and County
Map
- Address8646 DUFFERIN LN
Featured Properties