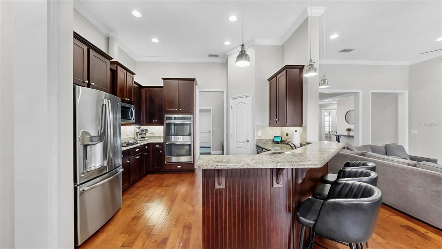
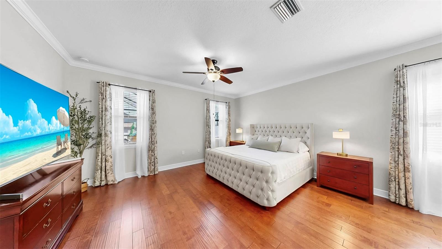
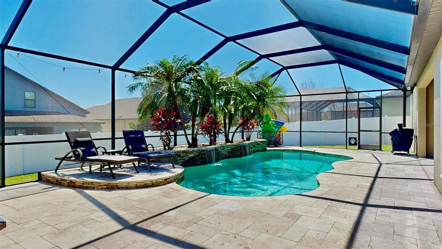
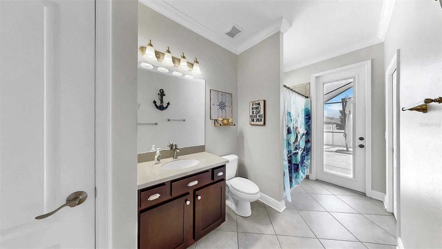
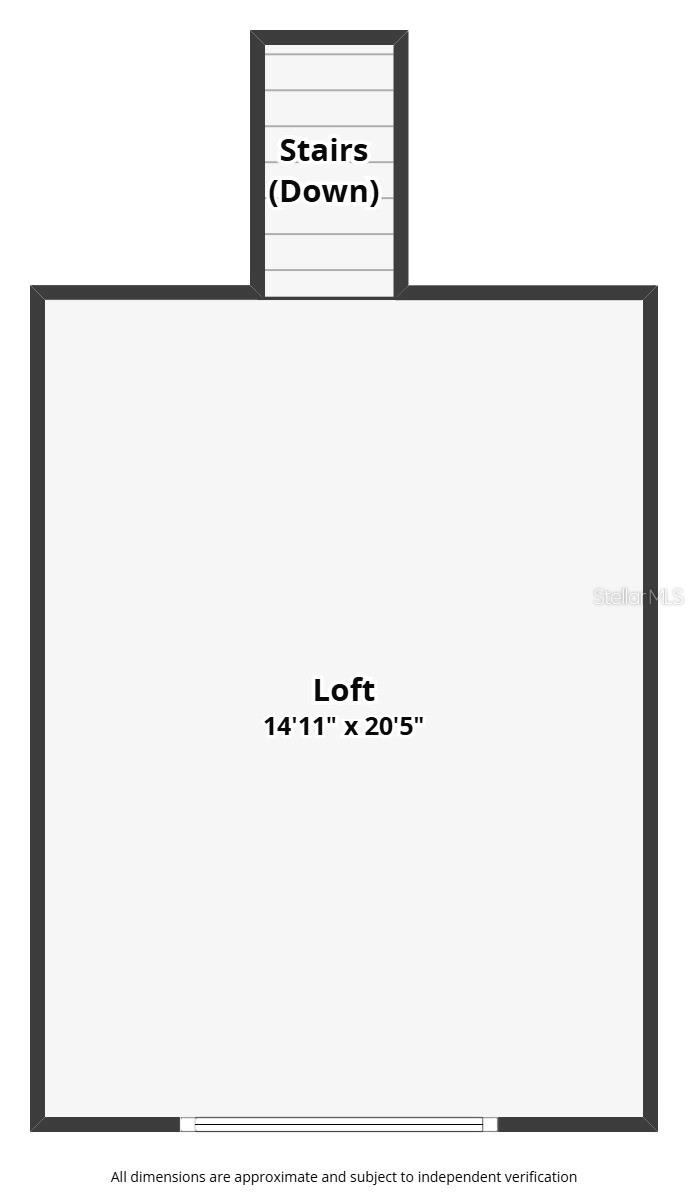
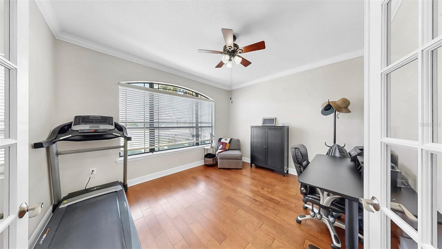
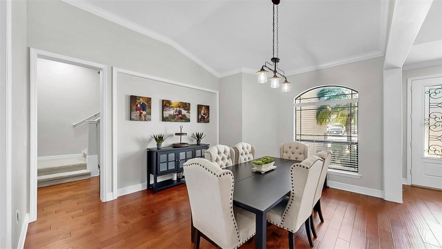
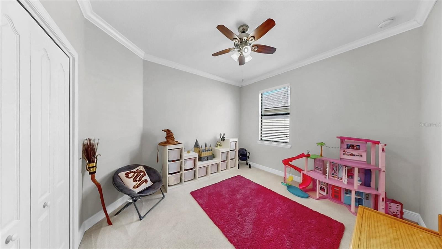
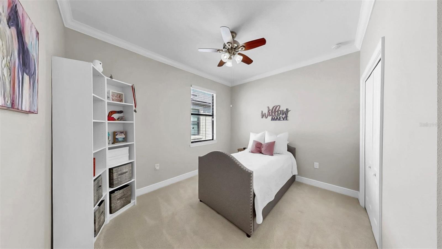
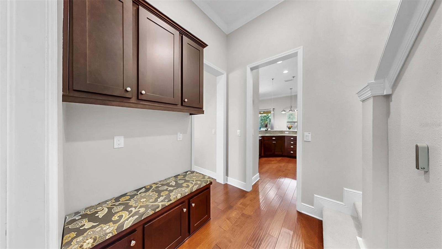
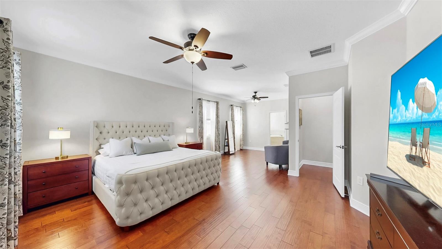
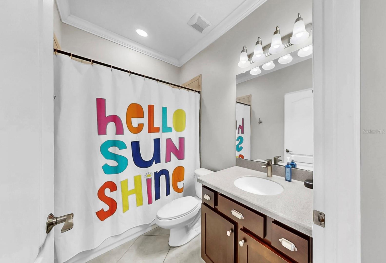
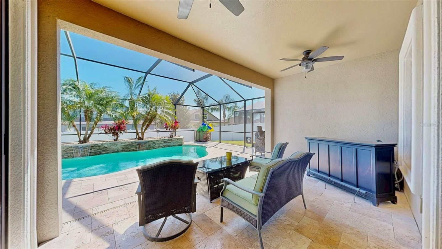
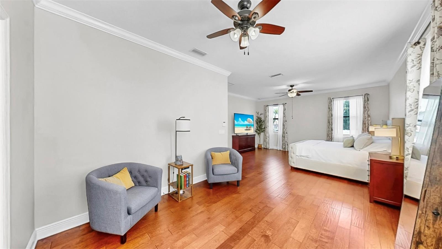
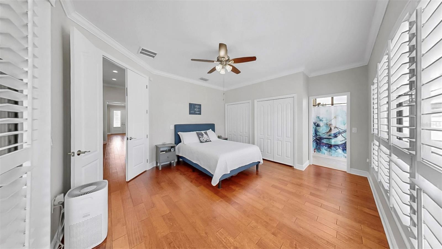
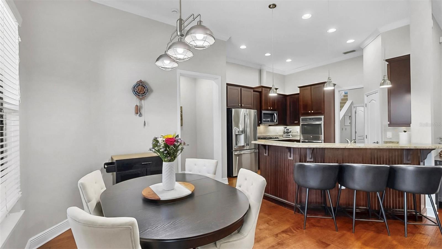
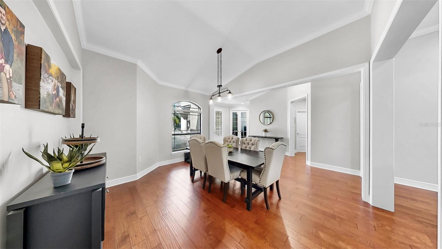
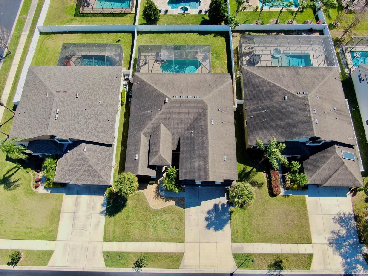
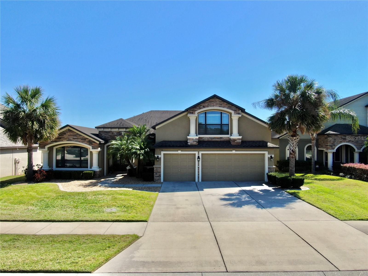
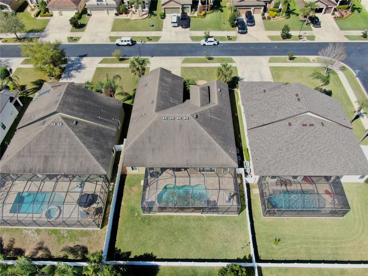
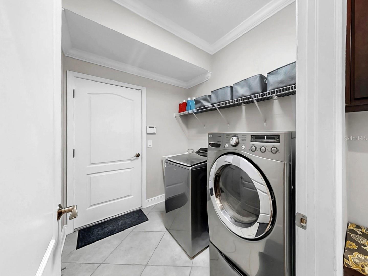
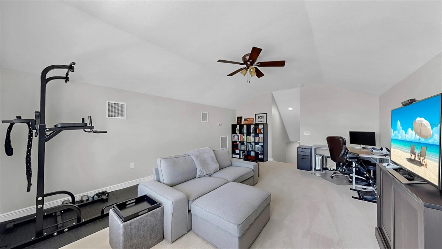
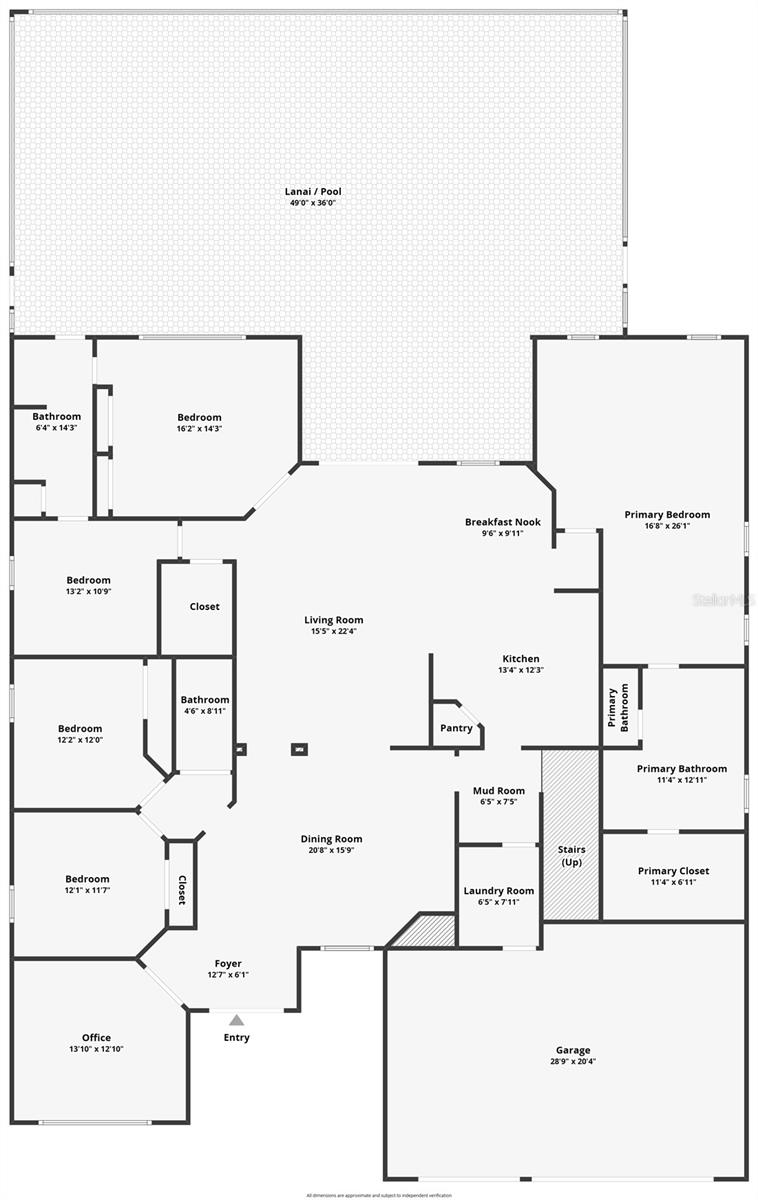
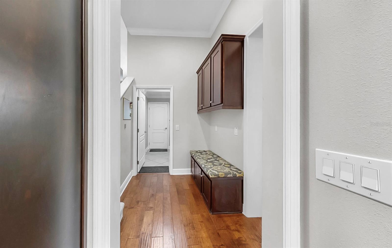
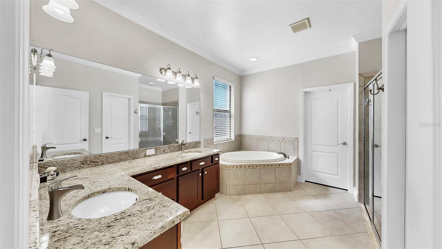
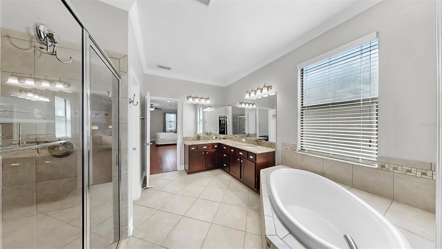
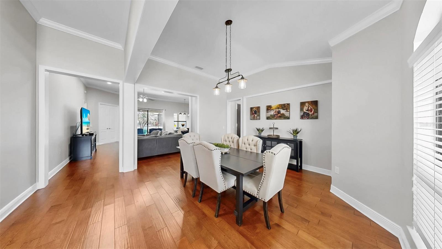
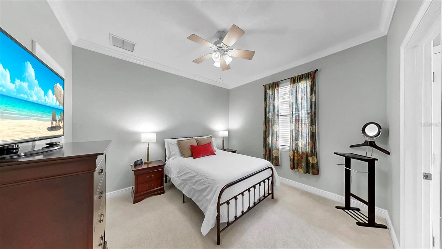
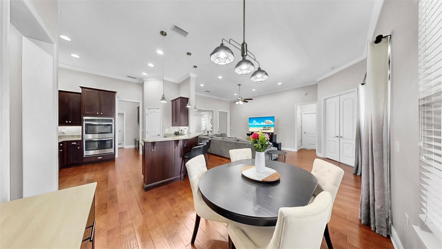
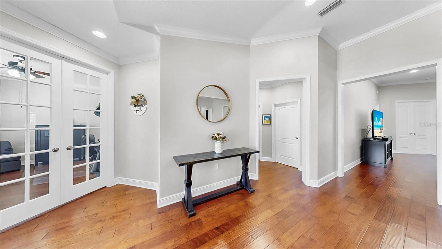
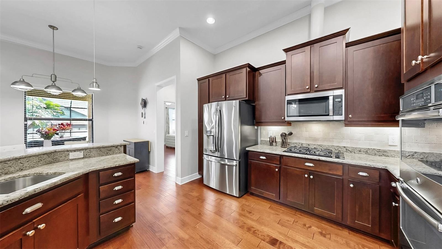
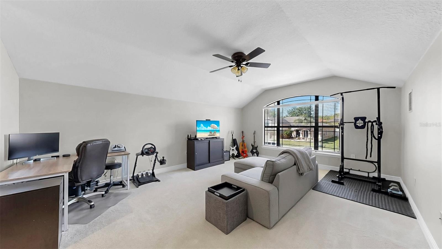
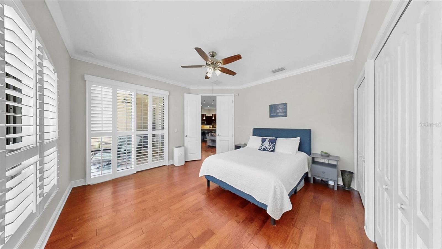
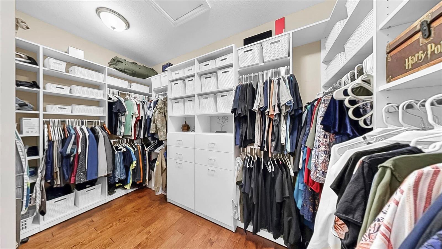
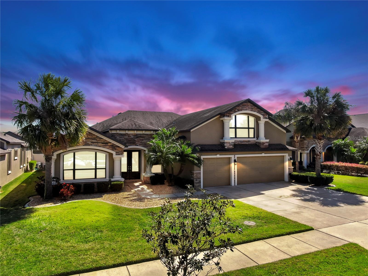
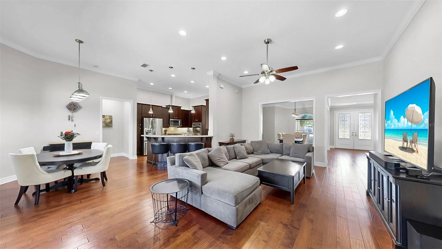
Active
2706 COLEWOOD LN
$715,000
Features:
Property Details
Remarks
*Seller is now offering a $10,000 credit for closing costs or rate buydown* Step into luxury living in this executive-style 5-bedroom, 3-bath home in the gated community of Martin Gardens! From the moment you arrive, you'll appreciate the stacked stone exterior accents, expansive 3-car garage, and beautifully manicured landscaping. Inside, the home is packed with upgrades, including hand-scraped wood flooring, crown molding, and a thoughtfully designed open floor plan. The gourmet kitchen is a chef’s dream, featuring double ovens, a gas cooktop, upgraded cabinetry, and a large island perfect for gathering. The primary suite is a retreat in itself, offering a separate sitting area, spa-like bath with soaking tub, and an oversized walk-in closet. A bonus room above the garage provides the perfect space for a media room, home gym, or additional flex space, while a dedicated home office with French doors offers privacy for remote work. Outside, enjoy your own private oasis with a custom saltwater pool, a travertine deck, and a stunning water feature. With a prime location near top-rated schools, shopping, and dining, this home offers the perfect blend of luxury, convenience, and style. Come see it before it’s gone!
Financial Considerations
Price:
$715,000
HOA Fee:
395
Tax Amount:
$9005
Price per SqFt:
$212.73
Tax Legal Description:
MARTIN'S GARDENS LOT 2 BLOCK 2
Exterior Features
Lot Size:
9730
Lot Features:
N/A
Waterfront:
No
Parking Spaces:
N/A
Parking:
N/A
Roof:
Shingle
Pool:
Yes
Pool Features:
Gunite, In Ground, Lighting, Salt Water, Screen Enclosure
Interior Features
Bedrooms:
5
Bathrooms:
3
Heating:
Central
Cooling:
Central Air
Appliances:
Built-In Oven, Cooktop, Dishwasher, Refrigerator, Tankless Water Heater, Water Softener
Furnished:
No
Floor:
Carpet, Tile, Travertine, Wood
Levels:
Two
Additional Features
Property Sub Type:
Single Family Residence
Style:
N/A
Year Built:
2014
Construction Type:
Stucco
Garage Spaces:
Yes
Covered Spaces:
N/A
Direction Faces:
West
Pets Allowed:
Yes
Special Condition:
None
Additional Features:
Hurricane Shutters, Irrigation System, Sidewalk
Additional Features 2:
Verify with the HOA
Map
- Address2706 COLEWOOD LN
Featured Properties