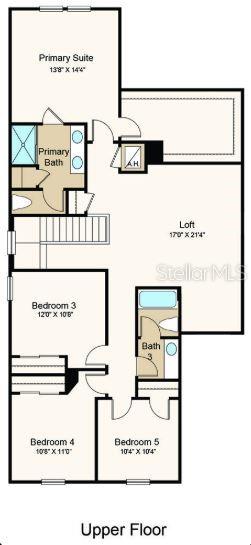
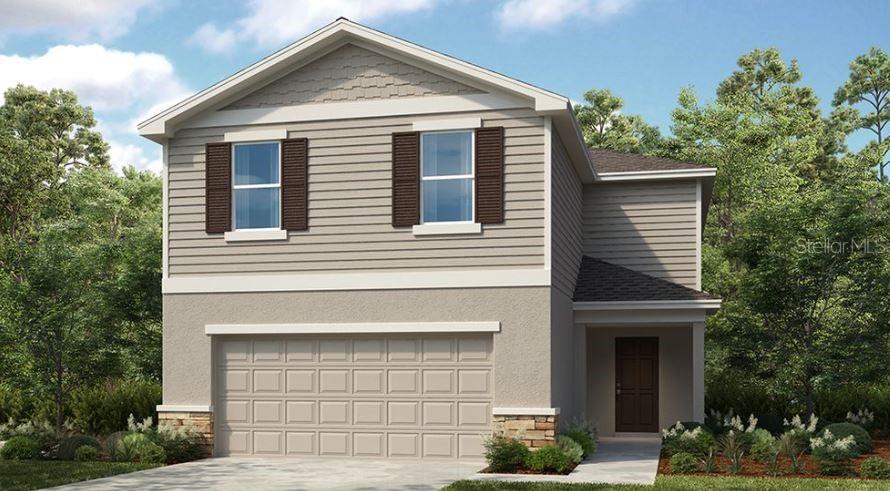
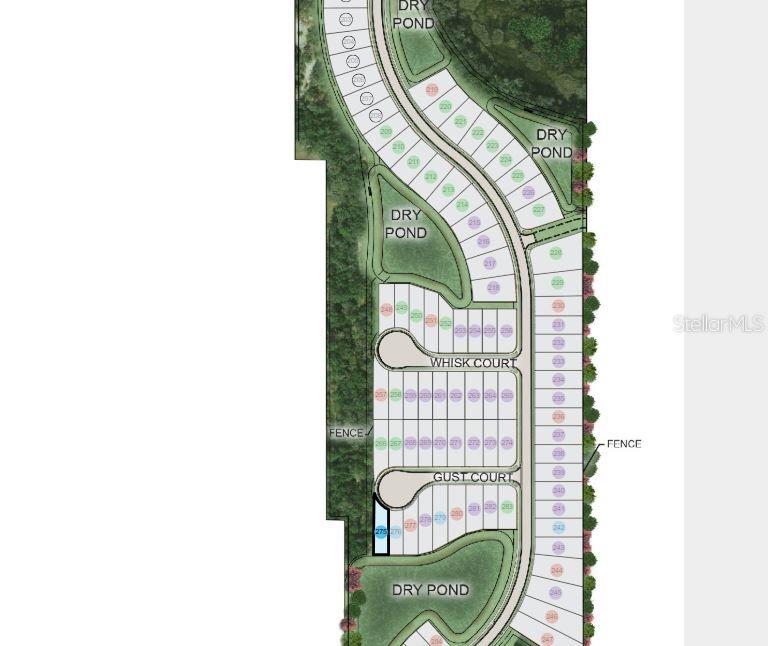
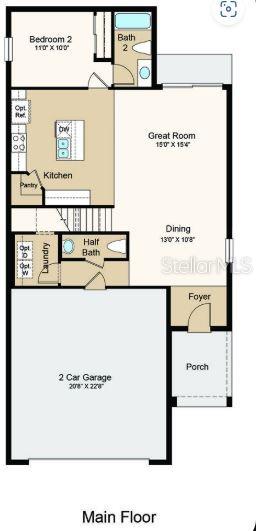
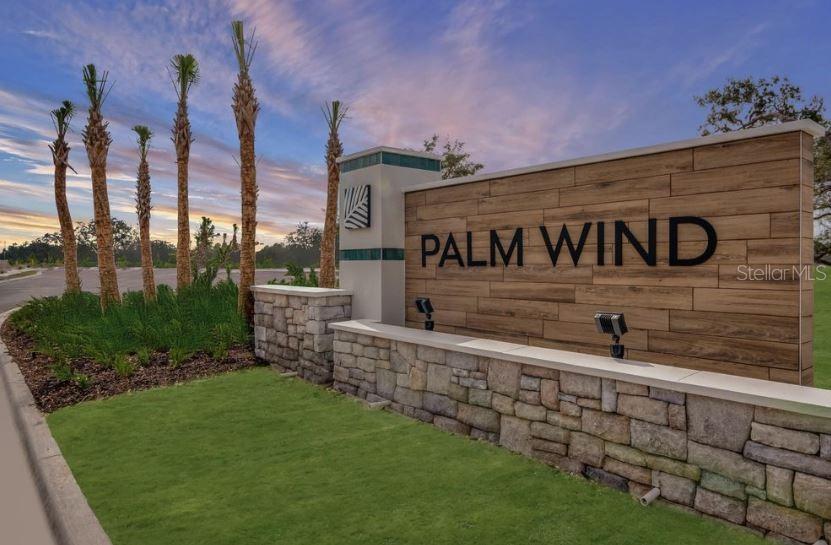
Sold
12400 GUST CT
$406,819
Features:
Property Details
Remarks
Under Construction. MLS#TB8372269 REPRESENTATIVE PHOTOS ADDED. New Construction - August Completion! The Sherwood at Palm Wind. Welcome to the Sherwood—a thoughtfully designed two-story floor plan offering 2,516 sq. ft. of stylish living space. With 5 bedrooms, 3.5 bathrooms, a spacious loft, and a 2-car garage, this home is built to fit your lifestyle. Step inside to a welcoming foyer that opens into a bright great room, seamlessly connected to the kitchen and dining area—perfect for entertaining or cozy nights in. You’ll also find a convenient laundry room and half-bath on the main floor. Upstairs, enjoy a versatile loft space and three secondary bedrooms, each offering comfort and room to grow. The private primary suite is your personal retreat, featuring a luxurious bathroom with dual vanities, a walk-in shower, and an expansive walk-in closet. Discover all the charm and functionality the Sherwood has to offer—your dream home starts here! Options added include: Blinds, refrigerator, washer, dryer, quartz countertops and 18x18 tile flooring.
Financial Considerations
Price:
$406,819
HOA Fee:
516
Tax Amount:
$5400
Price per SqFt:
$158.59
Tax Legal Description:
PALM WIND - PHASE 1, according to plat thereof recorded in Plat Book 97 Pages 154 through 163, of the Public Records of Pasco County, Florida
Exterior Features
Lot Size:
5600
Lot Features:
N/A
Waterfront:
No
Parking Spaces:
N/A
Parking:
Common, Driveway, Garage Door Opener
Roof:
Shingle
Pool:
No
Pool Features:
N/A
Interior Features
Bedrooms:
5
Bathrooms:
4
Heating:
Central
Cooling:
Central Air
Appliances:
Dishwasher, Disposal, Dryer, Electric Water Heater, Exhaust Fan, Microwave, Range, Refrigerator, Washer
Furnished:
No
Floor:
Carpet, Tile
Levels:
Two
Additional Features
Property Sub Type:
Single Family Residence
Style:
N/A
Year Built:
2025
Construction Type:
Block, Vinyl Siding
Garage Spaces:
Yes
Covered Spaces:
N/A
Direction Faces:
North
Pets Allowed:
No
Special Condition:
None
Additional Features:
Hurricane Shutters, Sliding Doors
Additional Features 2:
See Community Sales Manager for more information
Map
- Address12400 GUST CT
Featured Properties