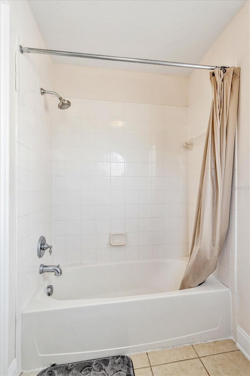
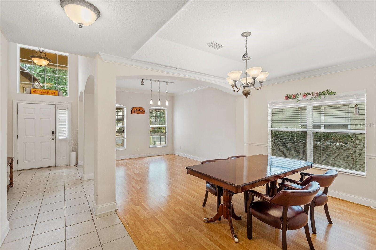
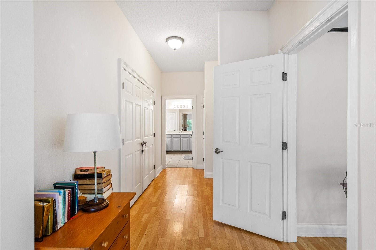
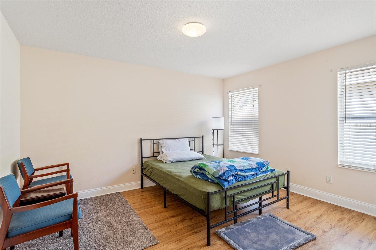
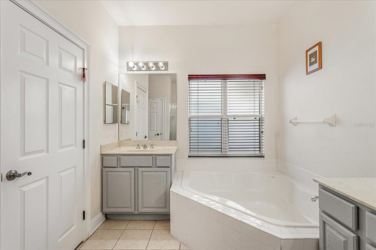
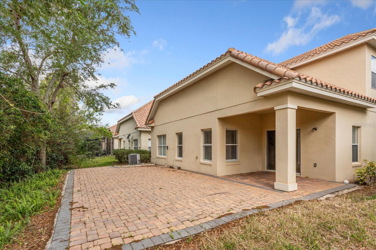
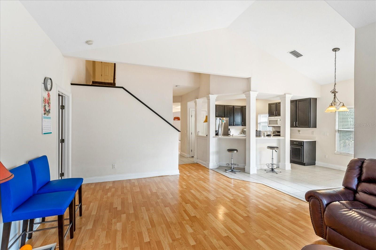
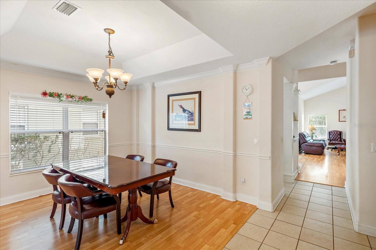
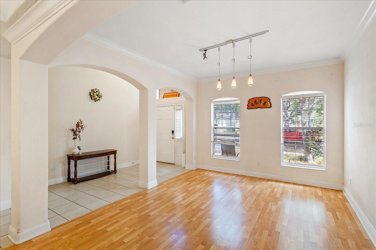
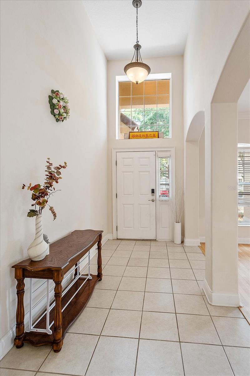
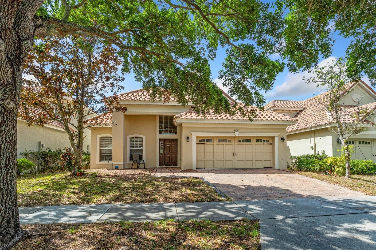
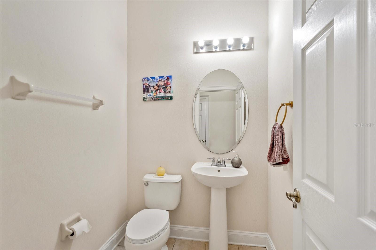
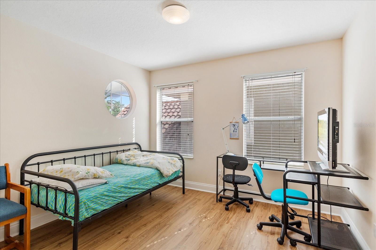
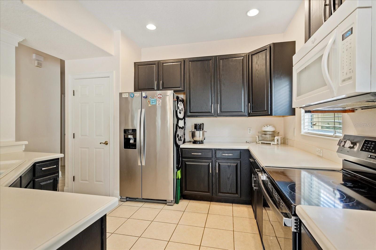
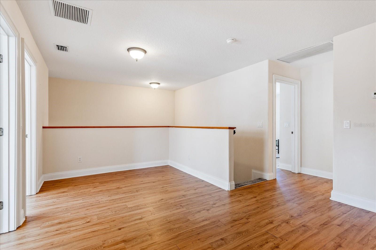
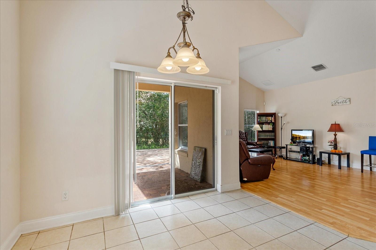
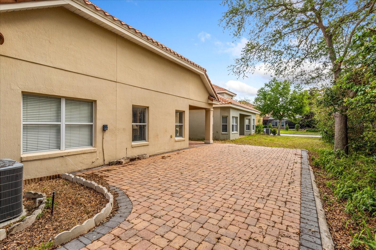
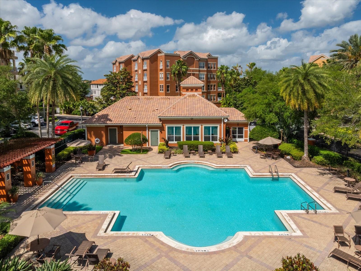
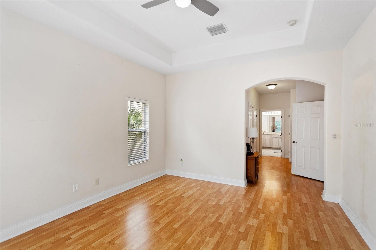
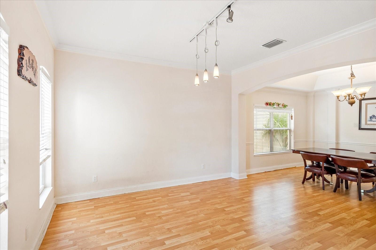
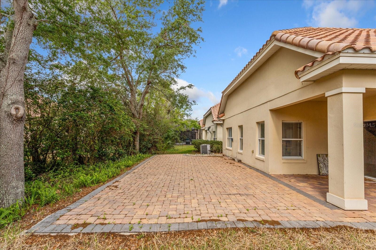
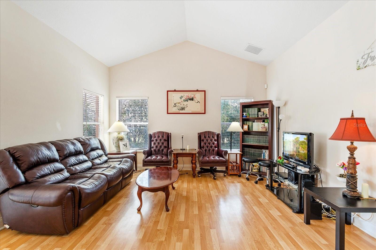
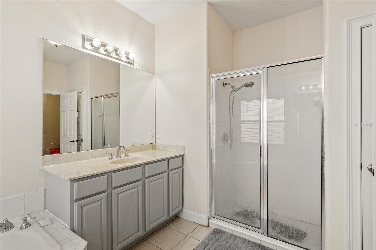
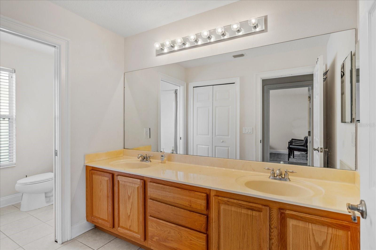
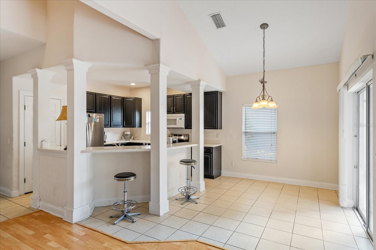
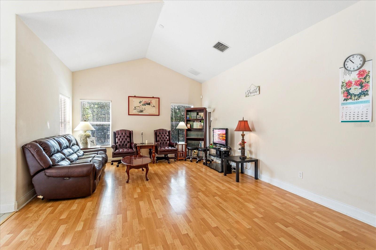
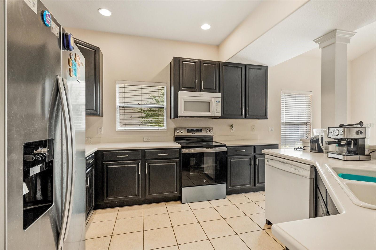
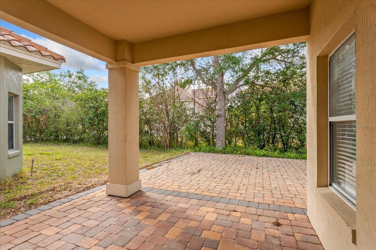
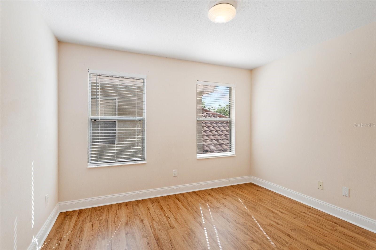
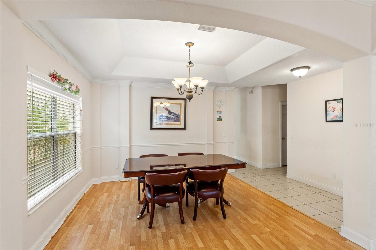
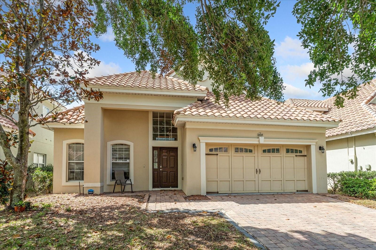
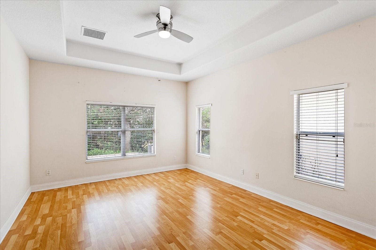
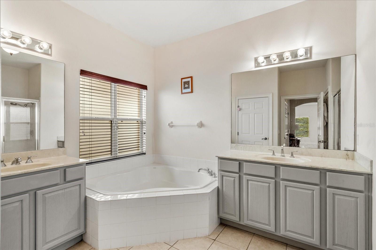
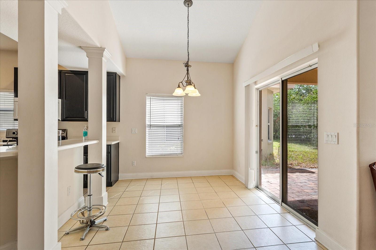
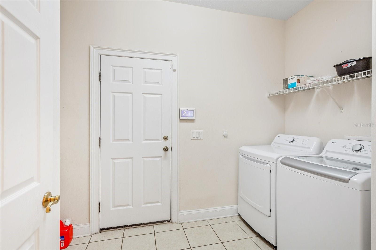
Active
6959 BRESCIA WAY
$649,000
Features:
Property Details
Remarks
Welcome to your dream home in the sought-after Toscana community, a private, gated neighborhood known for its charm, elegance and unbeatable location, Dr. Phillips. This stunning four-bedroom, 2.5-bath residence offers a blend of comfort and style, with soaring ceilings and an abundance of natural light that flows throughout the open floor plan. From the moment you step inside, you’ll be captivated by the spacious living areas, ideal for relaxing and entertaining. The well-appointed kitchen opens to a cozy family room, while the large windows bring in the sunshine and serene views. Backyard paved with bricks provides an opening resting place. Downstairs, main room, the primary suite features a spa-like bathtub with separate shower stall and ample walk-in closet! Upstairs, the generous three bedrooms and a bonus room offer plenty of space for family, guests or a home office. Enjoy the resort-style amenities just steps from your door, including a clubhouse, fully equipped fitness center and a sparkling community pool, ideal for unwinding or socializing with neighbors. Close to everything, Toscana puts you just minutes from top-tier shopping, dining, theme parks, Interstate 4 turnpike and schools (A-plus schools), making this home not only beautiful but incredibly practical. Don’t miss your chance to live in one of the area’s most desirable communities and schedule your private showing today.
Financial Considerations
Price:
$649,000
HOA Fee:
781
Tax Amount:
$6209.43
Price per SqFt:
$236.86
Tax Legal Description:
TOSCANA UNIT 1 55/77 LOT 28
Exterior Features
Lot Size:
5741
Lot Features:
Sidewalk
Waterfront:
No
Parking Spaces:
N/A
Parking:
Garage Door Opener
Roof:
Tile
Pool:
No
Pool Features:
N/A
Interior Features
Bedrooms:
4
Bathrooms:
3
Heating:
Central
Cooling:
Central Air
Appliances:
Dishwasher, Electric Water Heater, Refrigerator
Furnished:
No
Floor:
Carpet, Ceramic Tile
Levels:
Two
Additional Features
Property Sub Type:
Single Family Residence
Style:
N/A
Year Built:
2005
Construction Type:
Block
Garage Spaces:
Yes
Covered Spaces:
N/A
Direction Faces:
North
Pets Allowed:
Yes
Special Condition:
None
Additional Features:
Other
Additional Features 2:
BUYERS AGENT TO CONFIRM ALL HOA RULES AND REGULATIONS INCLUDING LEASE AND PET RESTRICTIONS
Map
- Address6959 BRESCIA WAY
Featured Properties