
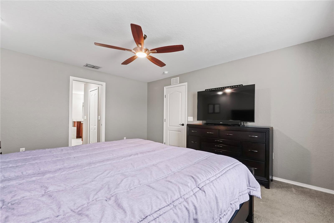
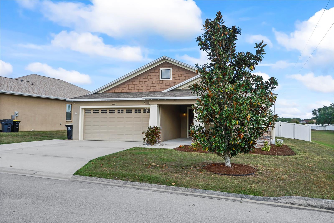
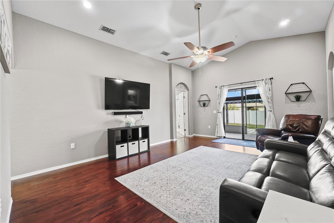
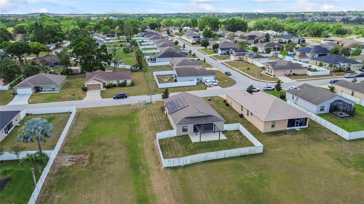
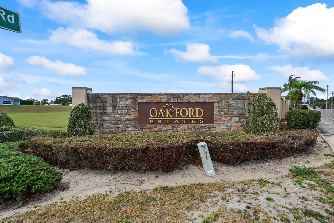
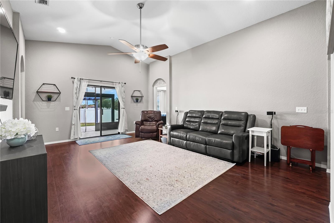
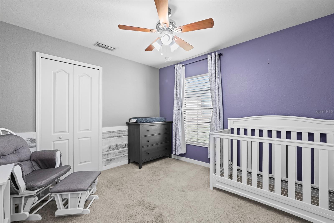
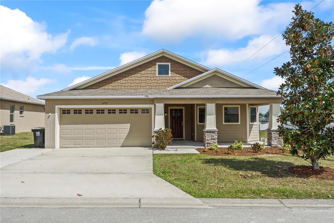
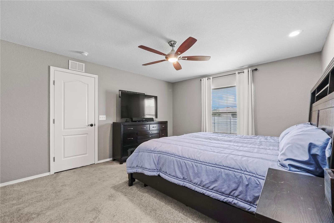
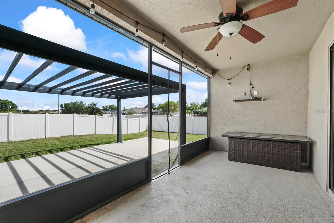
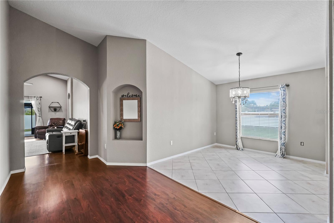
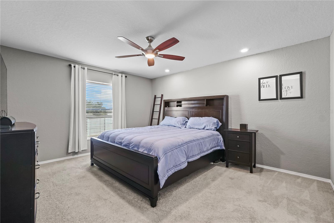
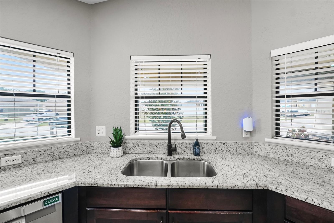

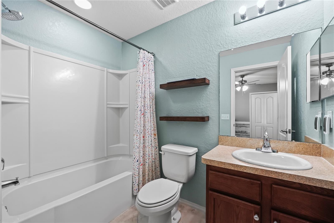
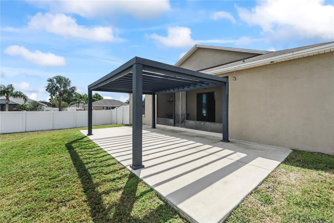
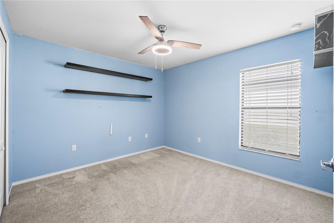
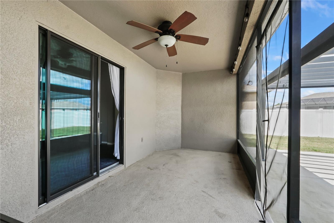
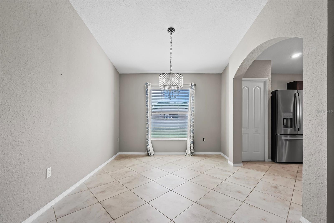
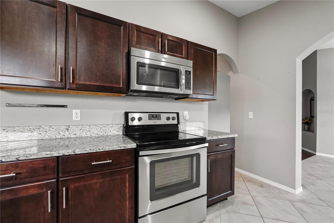
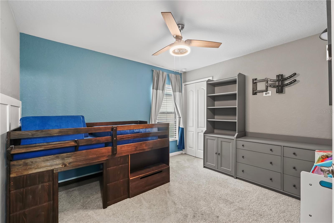
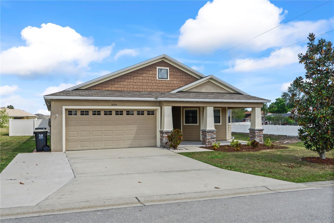
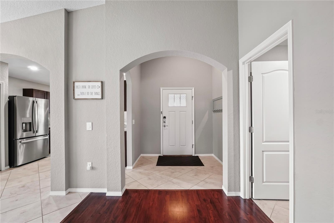
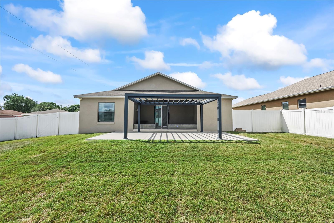
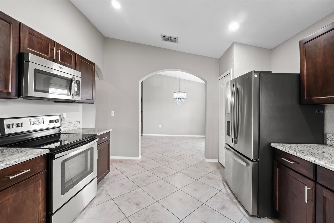

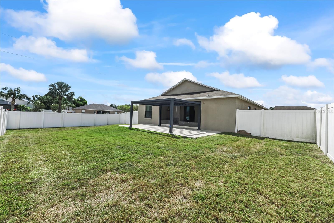
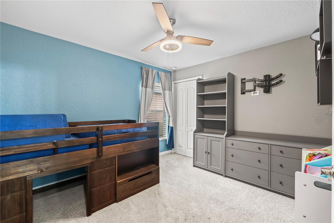
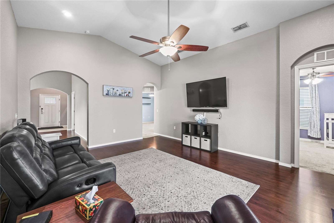
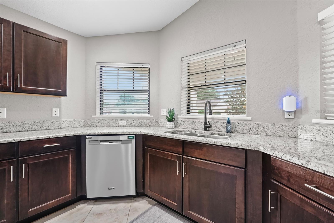
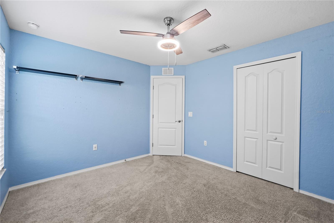
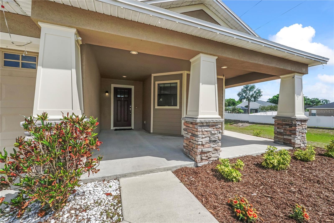
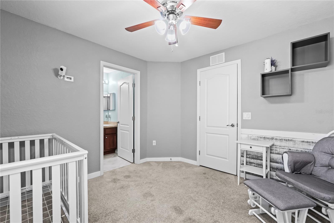
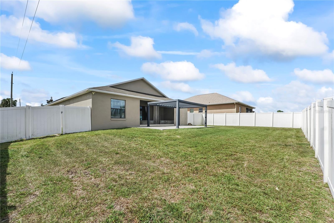
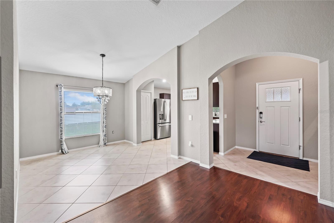
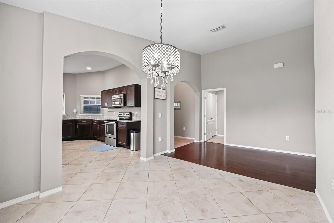
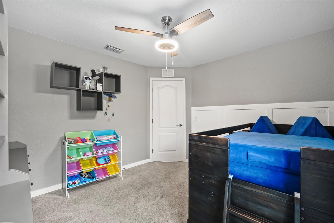
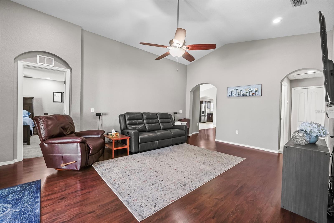
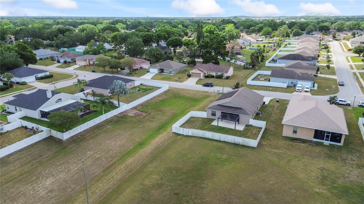
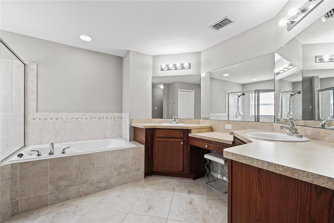
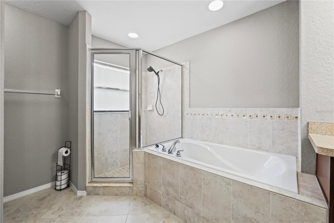
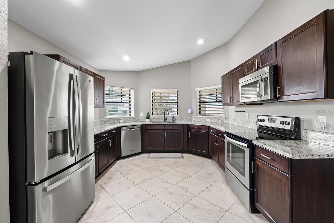
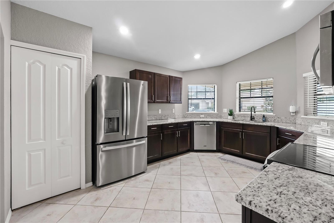
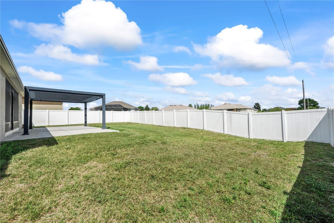
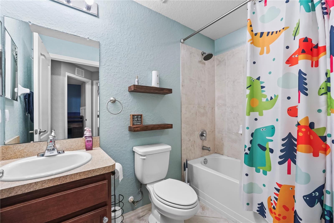
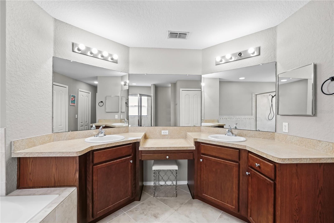
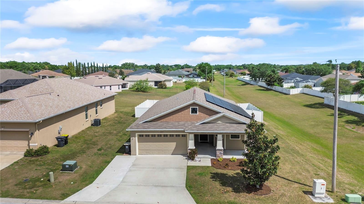
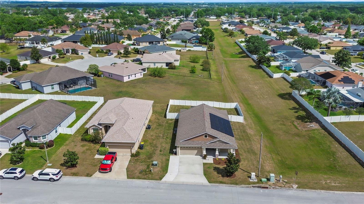
Sold
5707 FISCHER DR
$385,000
Features:
Property Details
Remarks
Welcome to Oakford Estates! This stunning 4-bedroom, 3-bathroom home offers a perfect blend of comfort and luxury. The spacious kitchen is equipped with stainless steel appliances, an abundance of counter and cabinet space, and a generous dining area just off the kitchen. The expansive living room features vaulted ceilings, creating an open concept that enhances the home’s luxurious feel. Sliding glass doors lead to a covered, screened-in patio, and a large custom concrete area shaded by a metal pergola—perfect for outdoor living and entertaining. The backyard is fully fenced, providing plenty of space for gatherings or relaxation.The primary bedroom suite is a true retreat, offering a large bedroom, an ensuite bathroom with a soaking tub, a separate walk-in shower, a water closet, and an expansive walk-in closet. The double vanity sink with ample counter space provides additional convenience. On the opposite side of the home, you’ll find three additional bedrooms and two full bathrooms. One of the bedrooms is connected to its own private bathroom, while the other two share a full bath located down the hallway. Also A separate utility room leads to the two-car garage, adding extra convenience.This home offers privacy with only one true neighbor and is ideally located near the Polk Parkway, with easy access to a wide variety of restaurants, shops, and other amenities. This home also features solar panels that will be paid off at closing! Don’t miss the opportunity to make this beautiful home yours—schedule your private showing today, as this gem won’t last long!
Financial Considerations
Price:
$385,000
HOA Fee:
250
Tax Amount:
$2707.61
Price per SqFt:
$210.36
Tax Legal Description:
OAKFORD ESTATES PHASE TWO PB 139 PGS 34-36 LOT 1
Exterior Features
Lot Size:
8821
Lot Features:
N/A
Waterfront:
No
Parking Spaces:
N/A
Parking:
N/A
Roof:
Shingle
Pool:
No
Pool Features:
N/A
Interior Features
Bedrooms:
4
Bathrooms:
3
Heating:
Central
Cooling:
Central Air
Appliances:
Dishwasher, Microwave, Range, Refrigerator, Water Softener
Furnished:
No
Floor:
Carpet, Ceramic Tile, Luxury Vinyl
Levels:
One
Additional Features
Property Sub Type:
Single Family Residence
Style:
N/A
Year Built:
2016
Construction Type:
Stucco
Garage Spaces:
Yes
Covered Spaces:
N/A
Direction Faces:
South
Pets Allowed:
Yes
Special Condition:
None
Additional Features:
Sidewalk
Additional Features 2:
Buyer to verify rules with HOA
Map
- Address5707 FISCHER DR
Featured Properties