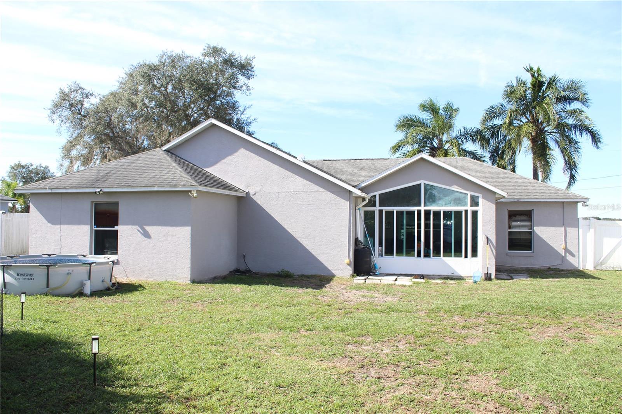
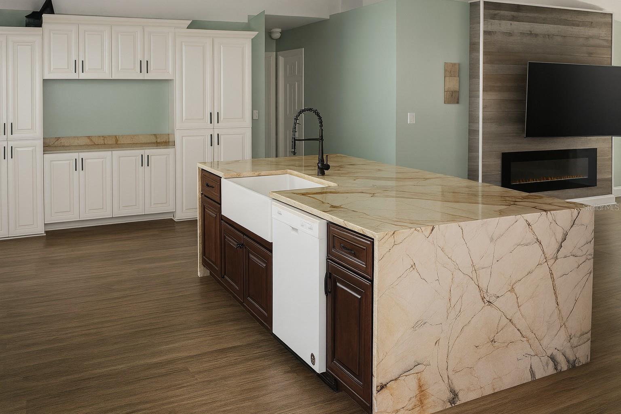
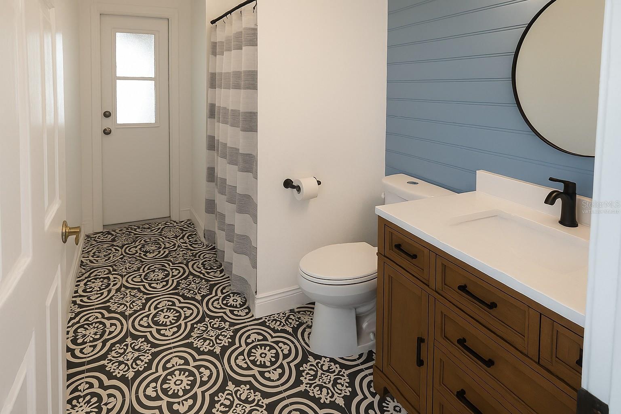
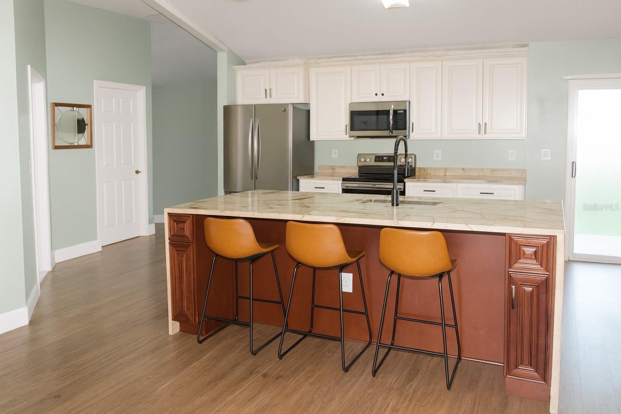
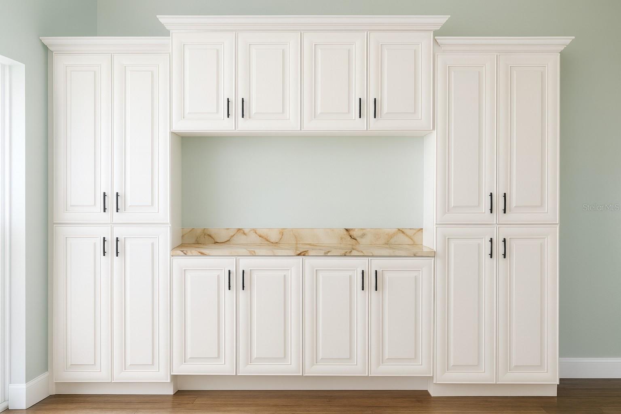
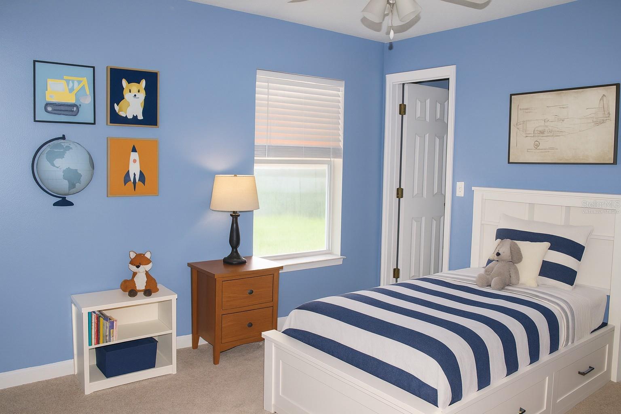
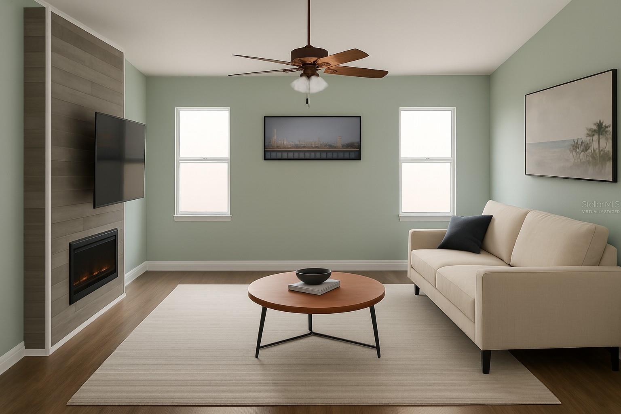
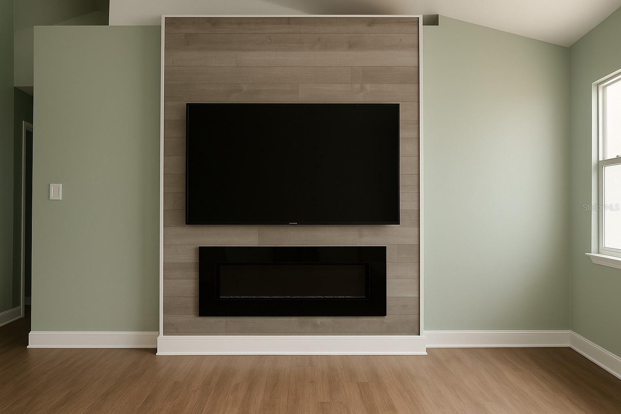
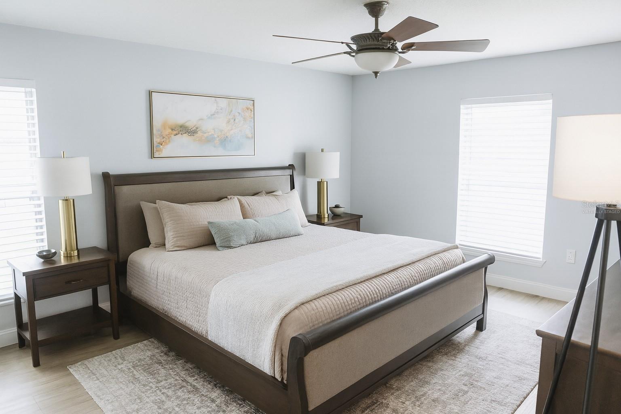
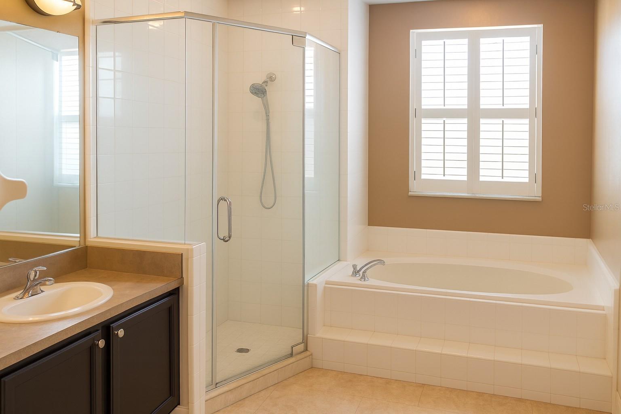
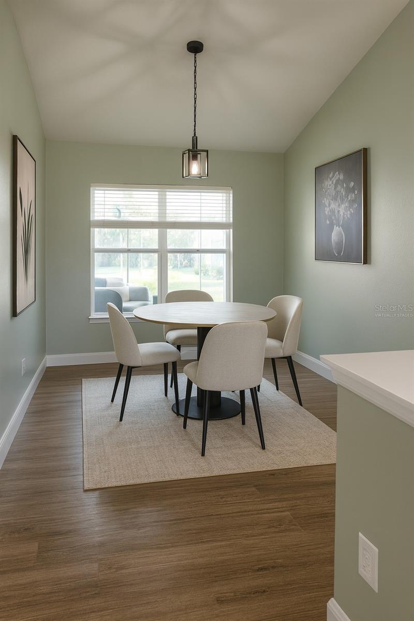
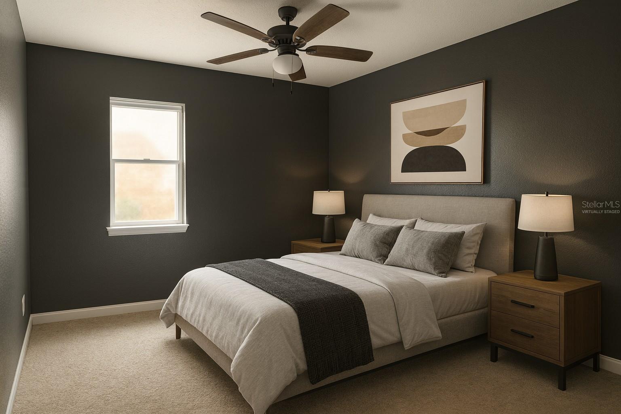
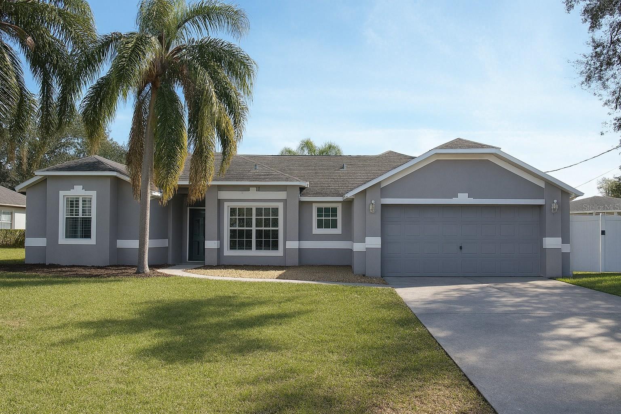
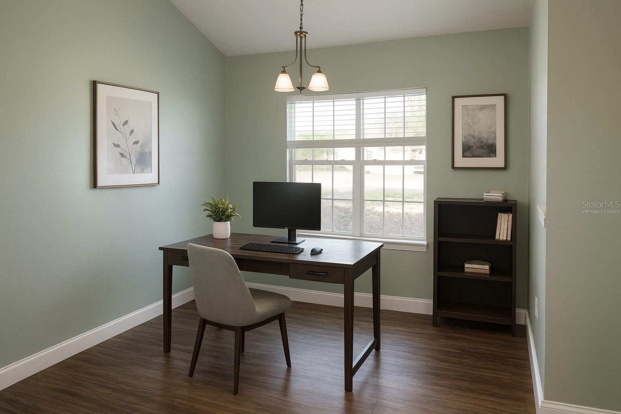
Active
2176 VANCE RD
$349,000
Features:
Property Details
Remarks
One or more photo(s) has been virtually staged. Step into this spacious 3 bedroom, 2 bathroom home, set on over a .25 acre lot and offering peaceful views of Dupont Lake. From the moment you arrive, you’ll appreciate the peaceful setting and spacious lot. The home features a split floor concept with a separate dining space, a versatile flex area, and a cozy family room with a decorative electric fireplace that is open to the kitchen. The kitchen is a true showpiece, boasting a waterfall island, large farmhouse sink, stainless steel appliances, coffee station with plenty of cabinets and storage. Luxury vinyl plank flooring flows throughout, adding both style and durability. The primary suite is generously sized and designed for comfort, featuring two walk-in closets and a spa-like bathroom with walk-in shower, soaking tub, and private water closet. The additional bedrooms are all very spacious and offer great closet space. The updated second bathroom is conveniently located for guests and includes direct access to the large enclosed Florida sunroom, making it ideal for entertaining or pool/yard use if desired. You’ll also love the convenience of the indoor laundry room with utility sink. With its quiet neighborhood feel yet close proximity to shopping, dining, and everyday conveniences, this home truly offers the best of both worlds. Don’t miss your chance to make this stunning property your own!
Financial Considerations
Price:
$349,000
HOA Fee:
N/A
Tax Amount:
$5003
Price per SqFt:
$188.65
Tax Legal Description:
LOT 9 BLK 1333 DELTONA LAKES UNIT 45 MB 27 PGS 300-313 PER OR 4701 PG 4530 PER OR 7106 PGS 0455-0456 INC PER OR 7915 PG 3201
Exterior Features
Lot Size:
11782
Lot Features:
N/A
Waterfront:
No
Parking Spaces:
N/A
Parking:
Driveway, Garage Door Opener
Roof:
Shingle
Pool:
No
Pool Features:
N/A
Interior Features
Bedrooms:
3
Bathrooms:
2
Heating:
Electric
Cooling:
Central Air
Appliances:
Dishwasher, Microwave, Range, Refrigerator
Furnished:
Yes
Floor:
Carpet, Ceramic Tile, Luxury Vinyl
Levels:
One
Additional Features
Property Sub Type:
Single Family Residence
Style:
N/A
Year Built:
1998
Construction Type:
Block, Concrete, Stucco
Garage Spaces:
Yes
Covered Spaces:
N/A
Direction Faces:
Northwest
Pets Allowed:
No
Special Condition:
None
Additional Features:
Lighting, Private Mailbox, Sliding Doors, Storage
Additional Features 2:
N/A
Map
- Address2176 VANCE RD
Featured Properties