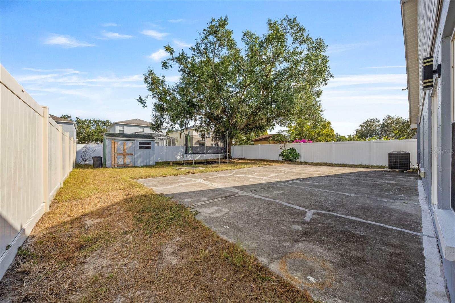
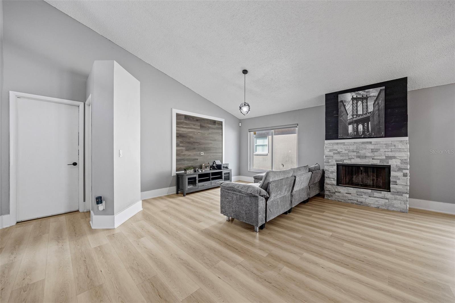
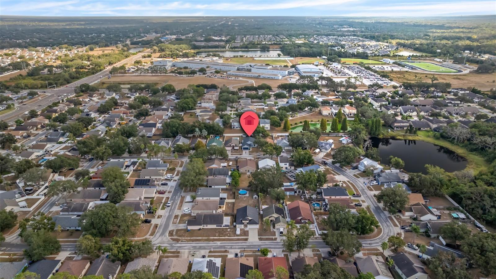
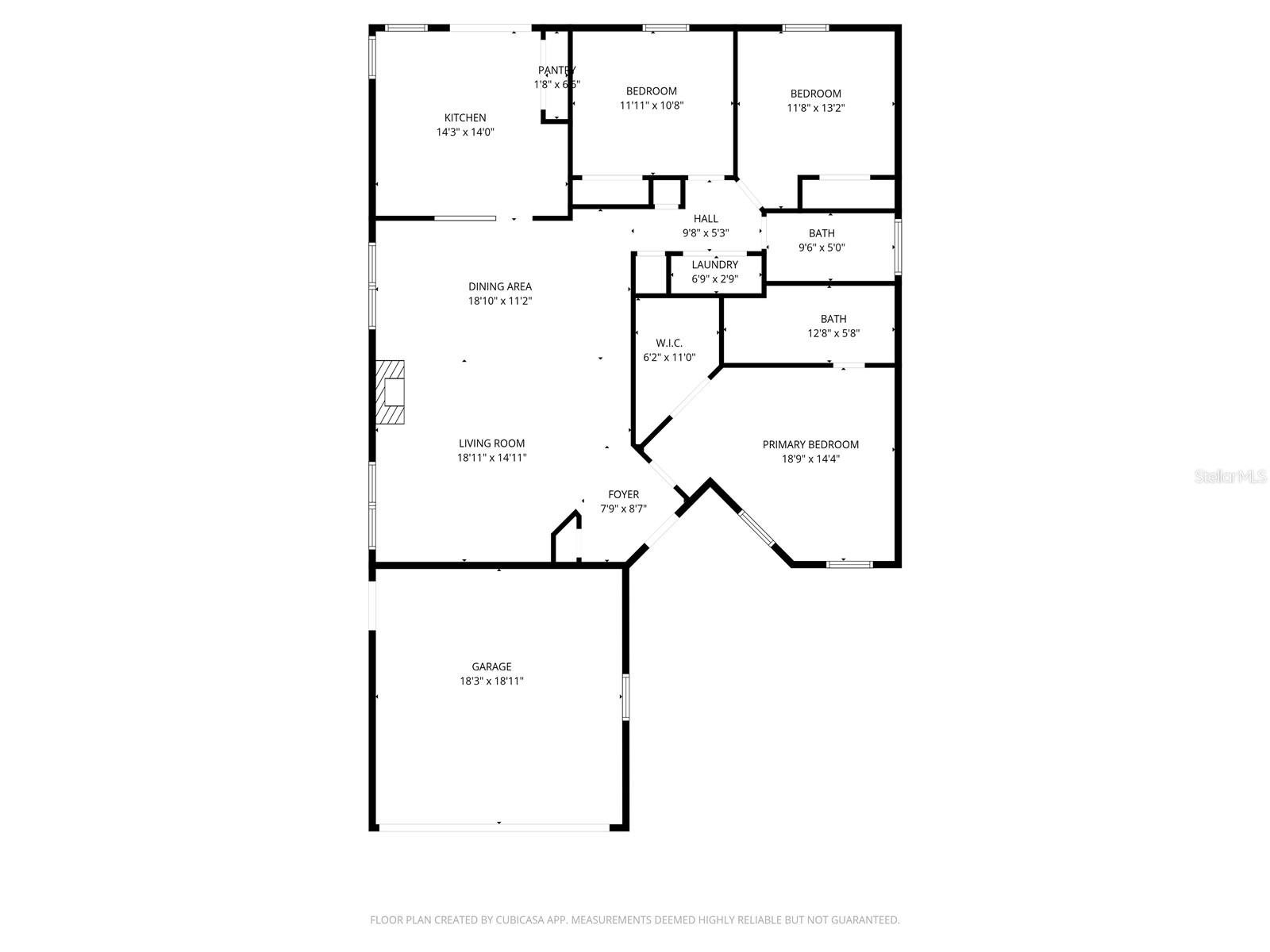
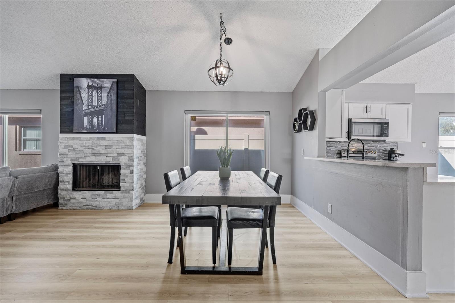
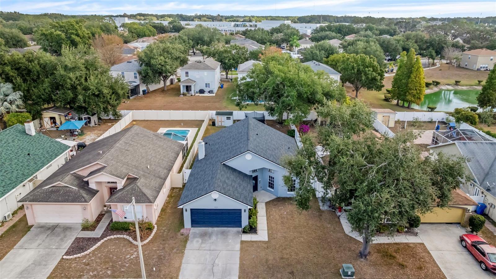
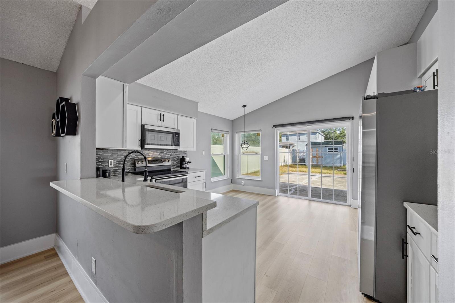
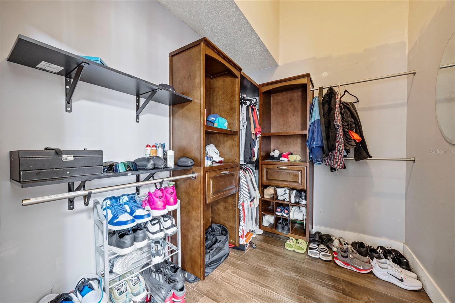
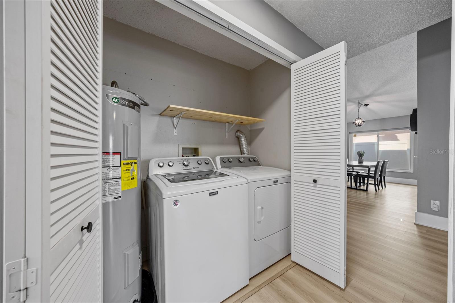
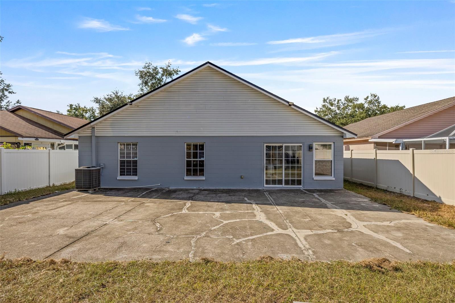
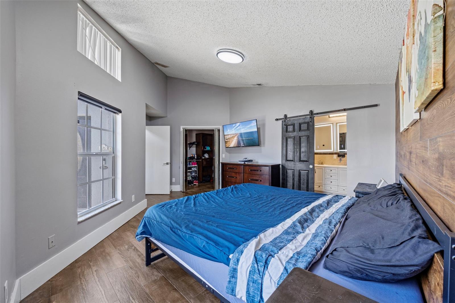
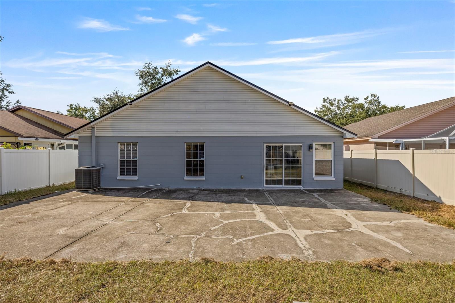
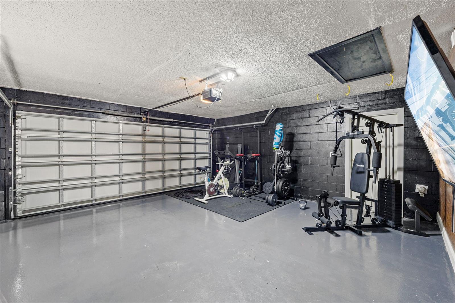
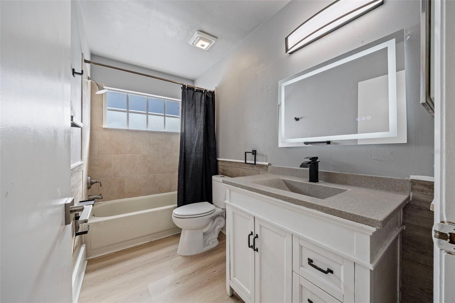
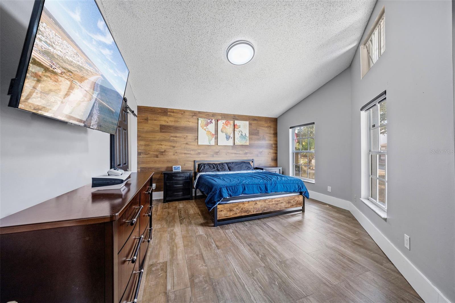
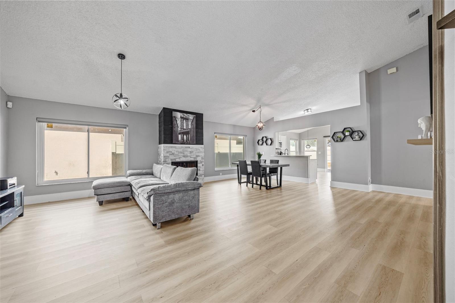
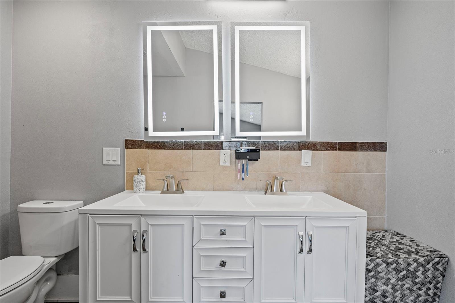
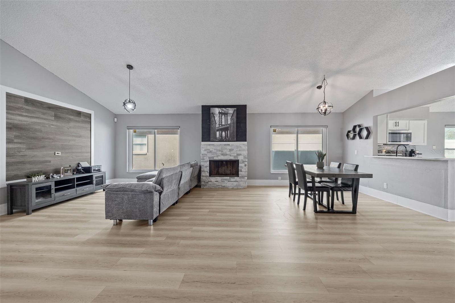
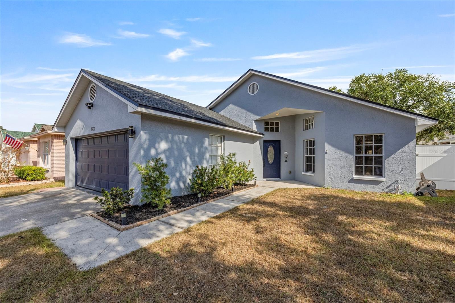
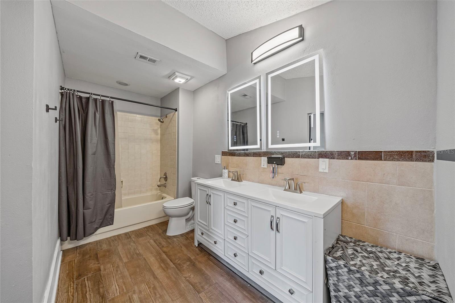
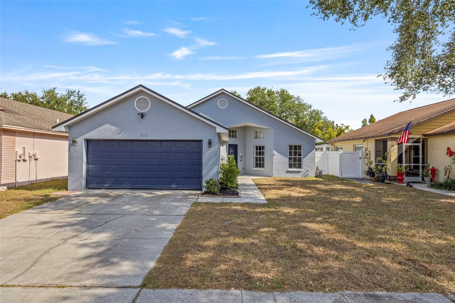
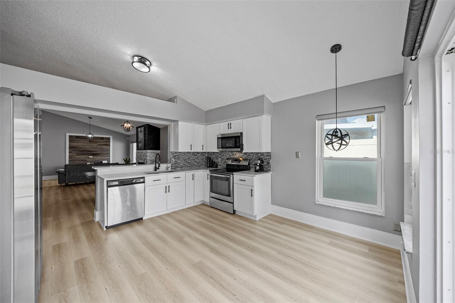
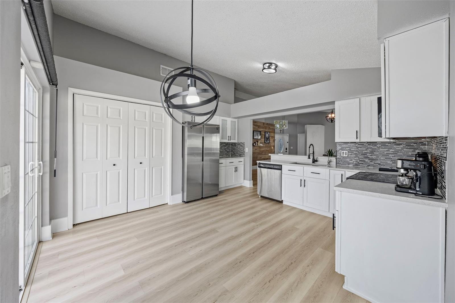
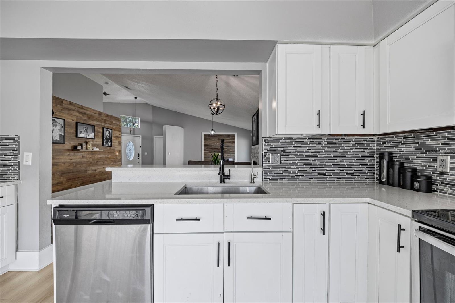
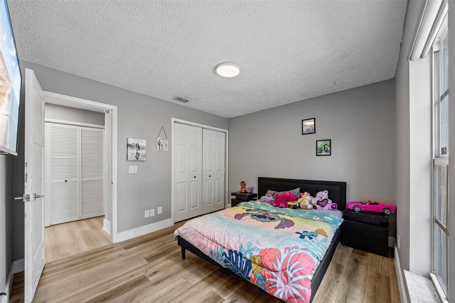
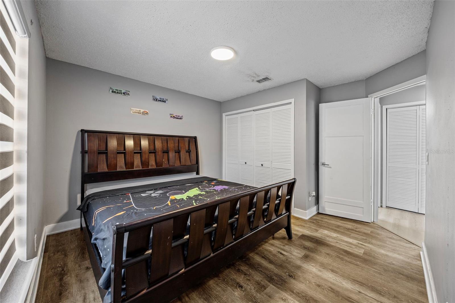
Active
10253 ALLENWOOD DR
$350,000
Features:
Property Details
Remarks
Beautifully maintained 3 bedroom, 2 bath home with 1,567 sq ft and a layout that feels bright, open, and welcoming. Enjoy vaulted ceilings, an open-concept living area, and a charming wood-burning fireplace for seasonal ambiance. Recent upgrades include a 1-year-old roof and a whole-house water softener for added comfort and peace of mind. All bedrooms feature custom built-in closets, offering excellent organization and storage. Outside, the property shines with a spacious fully fenced yard, complete with a large mature oak tree—perfect for relaxing, hosting, or creating an outdoor retreat.This home offers true ownership freedom with NO HOA, NO CDD, and NO rental restrictions. Conveniently located near everyday essentials, major roadways, shops, dining, and popular local school options including Riverview High School. The area is known for its accessibility, community amenities, and easy commute to Tampa, Brandon, and surrounding hubs. A wonderful opportunity for anyone looking for a comfortable, functional home with great features, generous outdoor space, and an ideal Riverview location.
Financial Considerations
Price:
$350,000
HOA Fee:
N/A
Tax Amount:
$4670.65
Price per SqFt:
$223.36
Tax Legal Description:
CRISTINA PHASE I LOT 21 BLOCK 1
Exterior Features
Lot Size:
7000
Lot Features:
N/A
Waterfront:
No
Parking Spaces:
N/A
Parking:
N/A
Roof:
Shingle
Pool:
No
Pool Features:
N/A
Interior Features
Bedrooms:
3
Bathrooms:
2
Heating:
Central, Electric
Cooling:
Central Air
Appliances:
Convection Oven, Cooktop, Dishwasher, Disposal, Microwave, Refrigerator
Furnished:
Yes
Floor:
Luxury Vinyl
Levels:
One
Additional Features
Property Sub Type:
Single Family Residence
Style:
N/A
Year Built:
1990
Construction Type:
Block, Stucco
Garage Spaces:
Yes
Covered Spaces:
N/A
Direction Faces:
South
Pets Allowed:
No
Special Condition:
None
Additional Features:
None, Private Yard, Storage
Additional Features 2:
N/A
Map
- Address10253 ALLENWOOD DR
Featured Properties