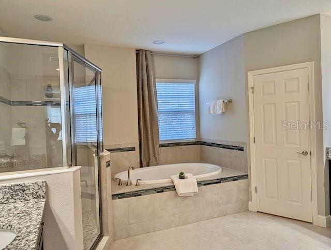
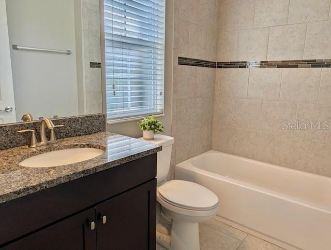
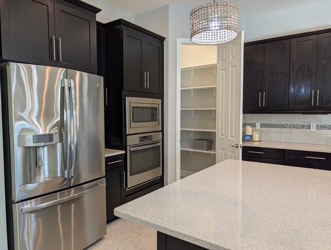
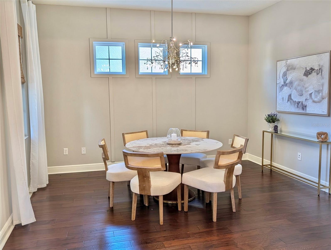
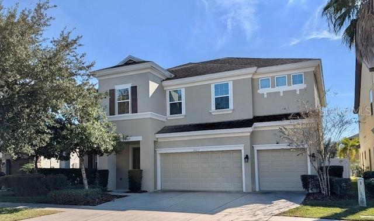
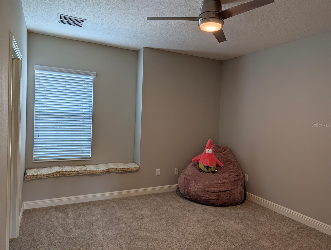
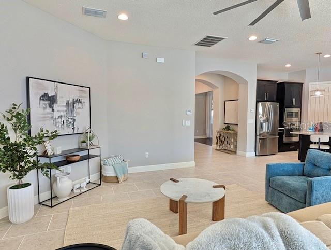
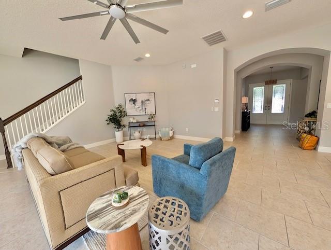
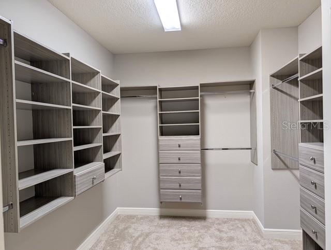
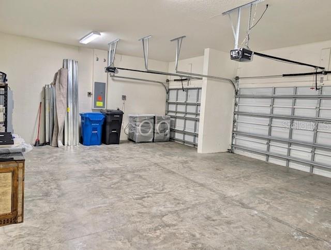
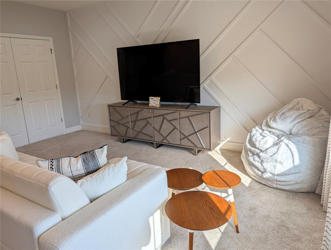
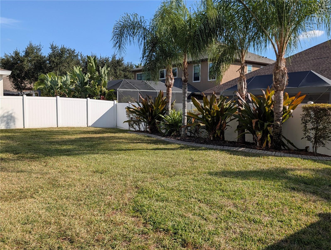
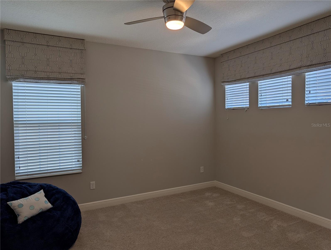
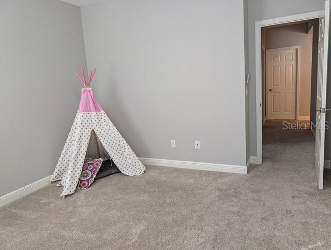
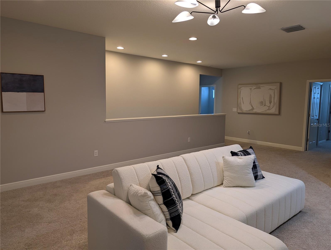
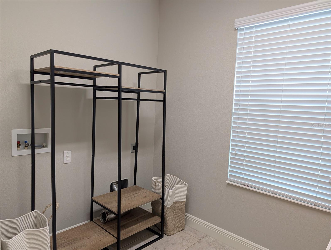
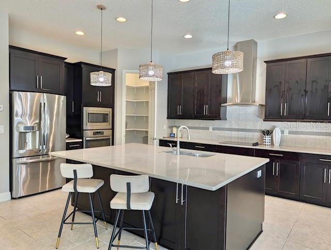
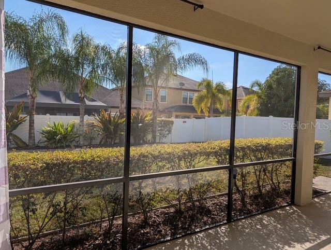
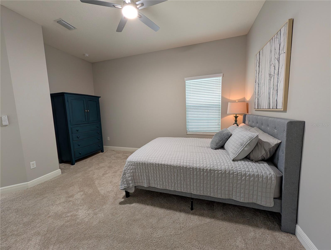
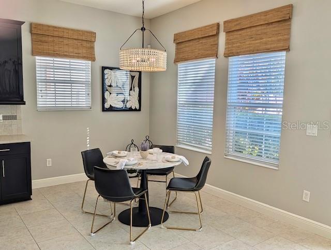
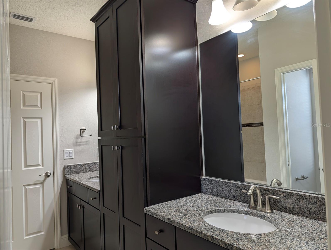
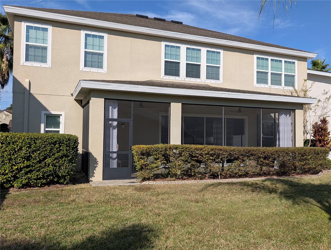
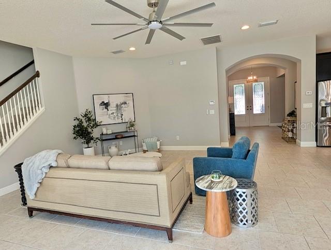
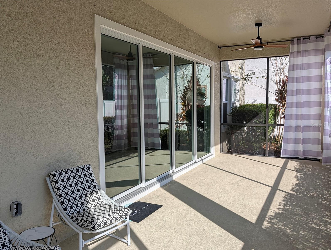
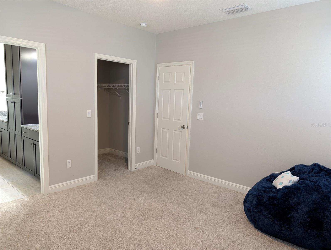
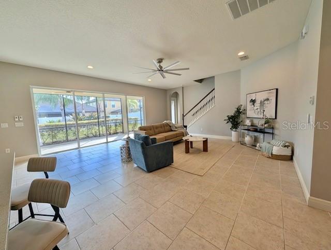
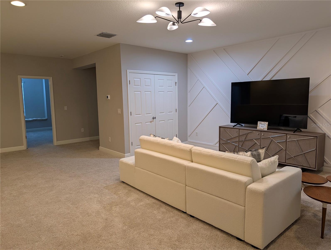
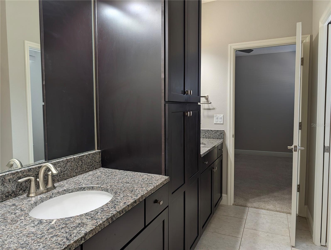
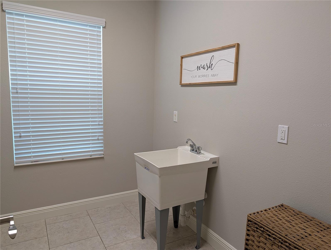
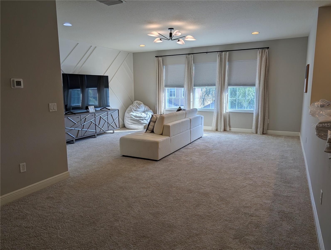
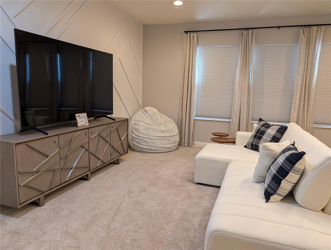
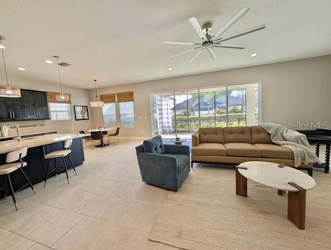
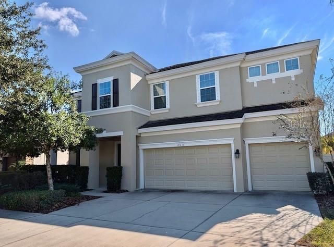
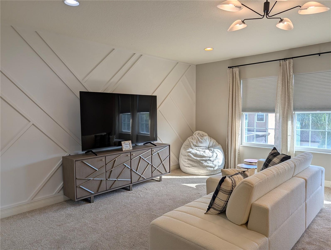
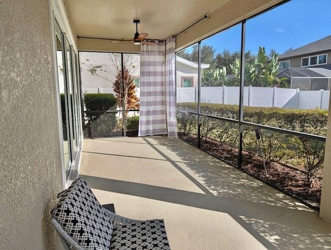
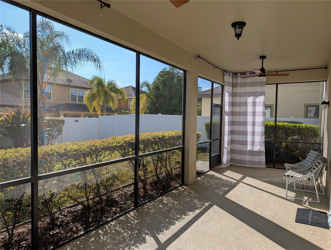
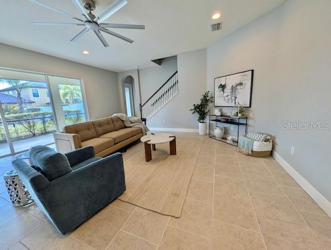
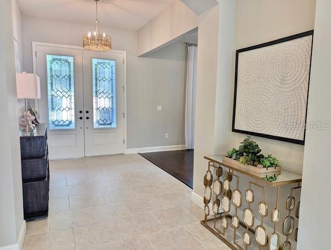
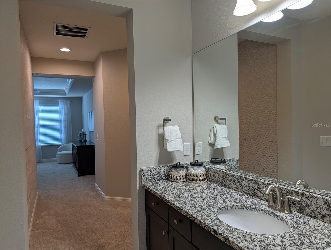
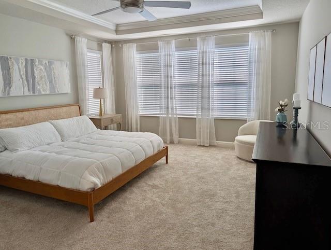
Active
10915 CHARMWOOD DR
$699,900
Features:
Property Details
Remarks
GATED • LOW HOA • NO CDD • DESIGNER UPDATES Welcome home to this move-in ready, designer-updated WestBay Verona in the highly desirable gated community of Forest Glen. This exquisite two-story residence features soaring ceilings (10’ downstairs, 9’ upstairs), a flexible floor plan, and upgraded finishes throughout. Offering 5 bedrooms (all with walk-in closets) and 4 full bathrooms, this home provides plenty of space for everyone. The main floor includes a formal dining room/flex office, a spacious living room pre-wired for surround sound, a cozy breakfast nook, and a chef’s kitchen with a large island, walk-in pantry, granite countertops, stainless steel appliances, and wood cabinetry with crown molding. Upstairs you’ll find a generous bonus room and a convenient 2nd-floor laundry room. The luxurious primary suite retreat has its own private entrance, a spa-like bathroom with separate his-and-hers vanities, a garden tub, upgraded tile shower, private water closet, and an oversized walk-in closet with a custom organization system. Step outside to the large screened patio overlooking a fully fenced backyard with professional landscaping—ideal for relaxing or entertaining. Additional highlights include a security system, upgraded lighting, high-end ceiling fans throughout, fresh interior and exterior paint, new carpet, and an expansive 3-car garage. Located just minutes from I-75, the Crosstown Expressway, shopping, dining, and nearby schools, this home combines style, comfort, and convenience—with LOW HOA fees and NO CDD.
Financial Considerations
Price:
$699,900
HOA Fee:
412
Tax Amount:
$4828
Price per SqFt:
$200.14
Tax Legal Description:
MANORS AT FOREST GLEN LOT 3 BLOCK F
Exterior Features
Lot Size:
6600
Lot Features:
In County, Landscaped, Paved
Waterfront:
No
Parking Spaces:
N/A
Parking:
N/A
Roof:
Shingle
Pool:
No
Pool Features:
N/A
Interior Features
Bedrooms:
5
Bathrooms:
4
Heating:
Central
Cooling:
Central Air
Appliances:
Dishwasher, Electric Water Heater, Microwave, Range, Refrigerator
Furnished:
Yes
Floor:
Carpet, Ceramic Tile, Tile, Wood
Levels:
Two
Additional Features
Property Sub Type:
Single Family Residence
Style:
N/A
Year Built:
2015
Construction Type:
Block
Garage Spaces:
Yes
Covered Spaces:
N/A
Direction Faces:
North
Pets Allowed:
Yes
Special Condition:
None
Additional Features:
Sidewalk
Additional Features 2:
Lease must be approved by HOA see deed restrictions or call HOA for further details
Map
- Address10915 CHARMWOOD DR
Featured Properties