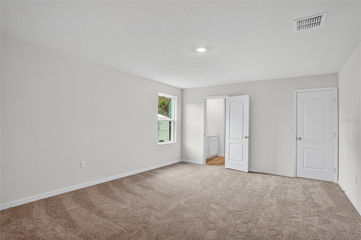
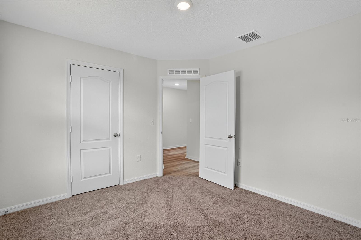
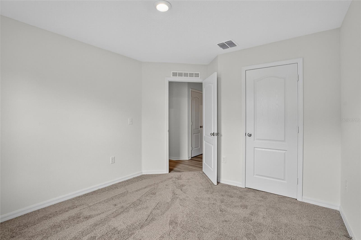
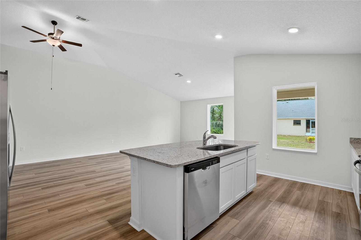
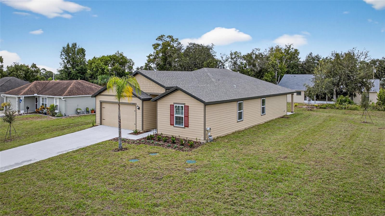
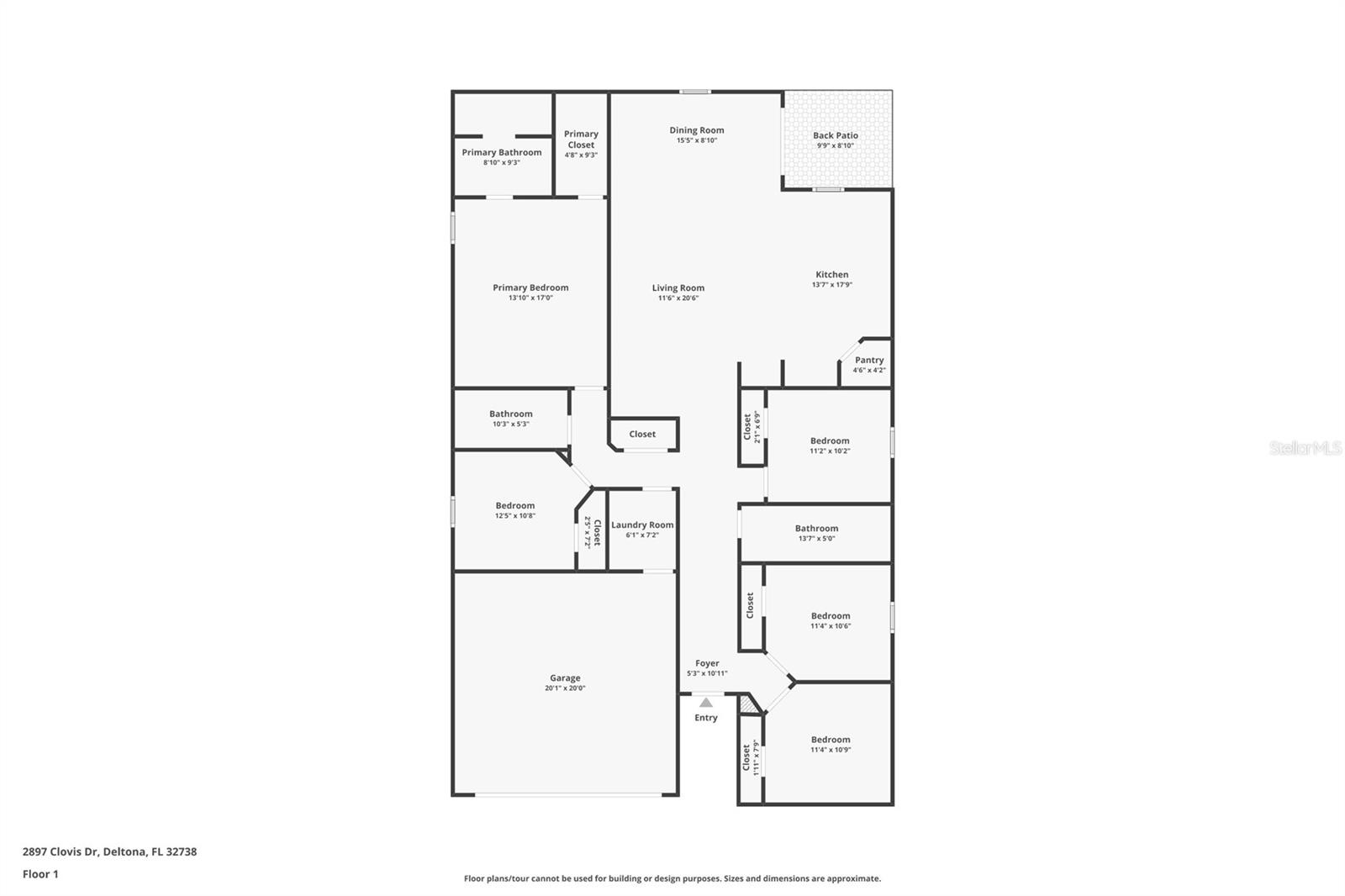
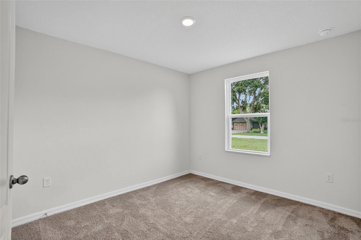
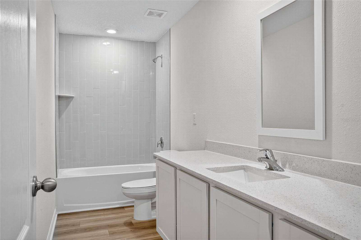
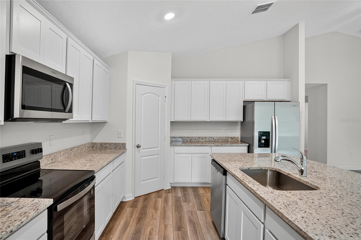
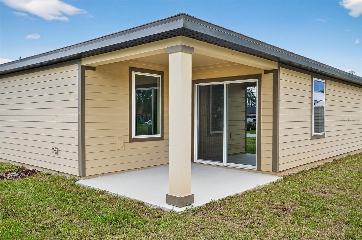
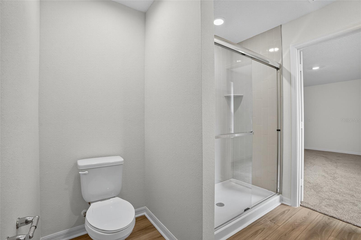
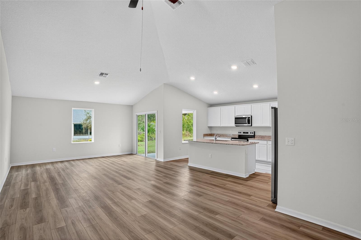
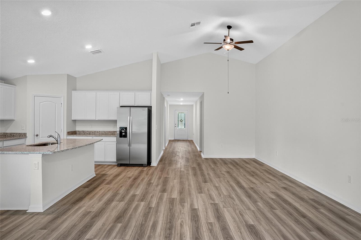
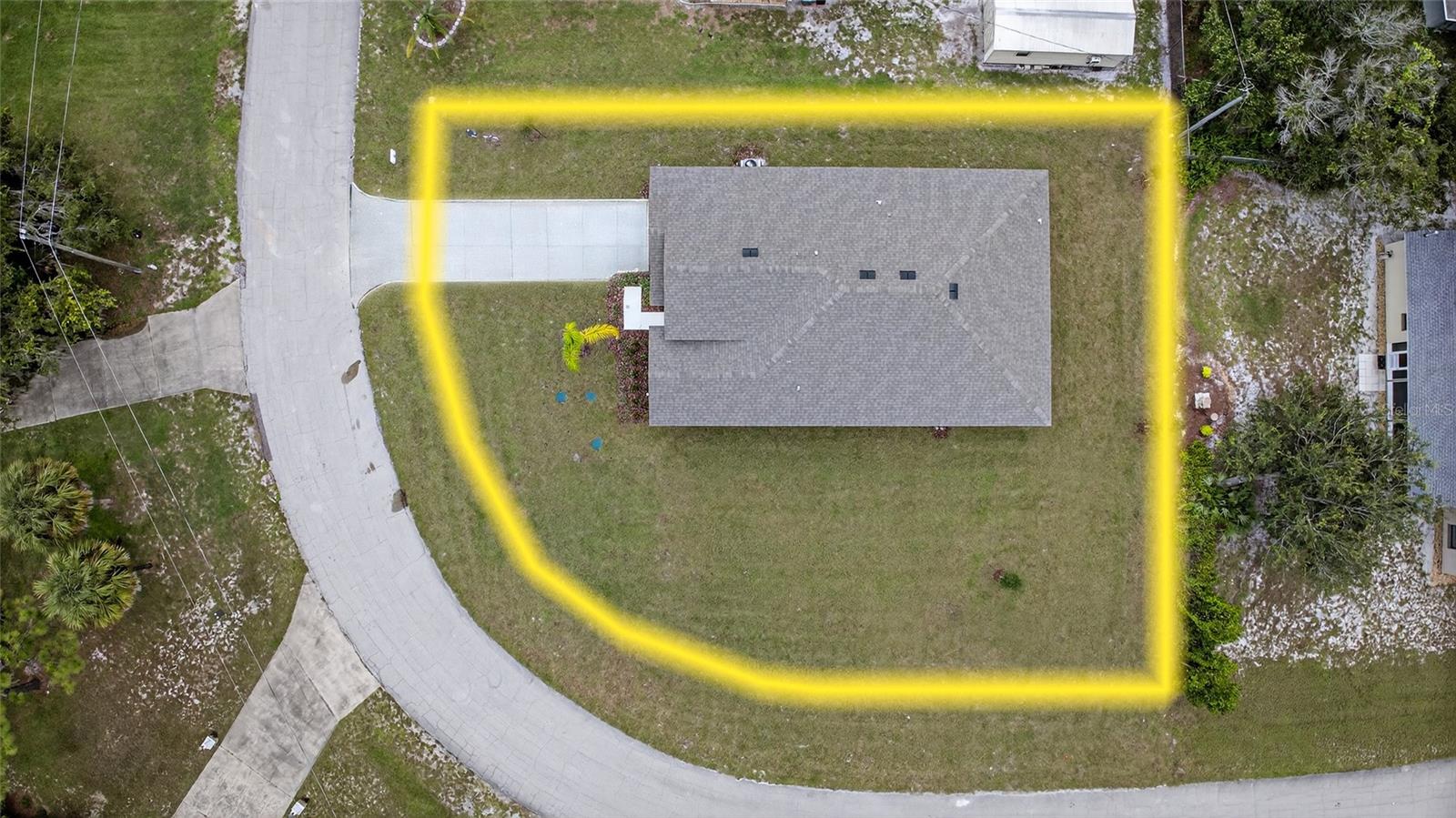
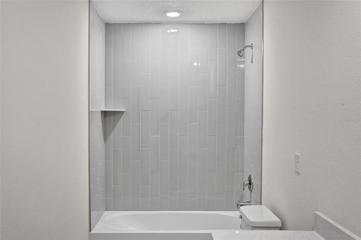
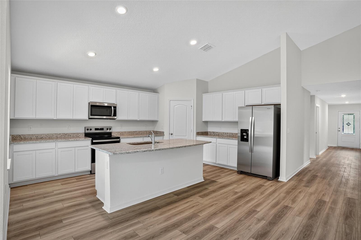
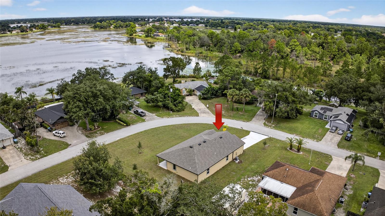
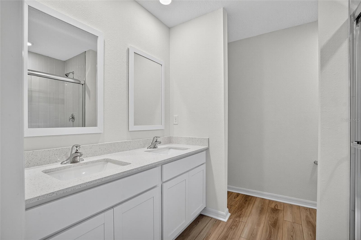
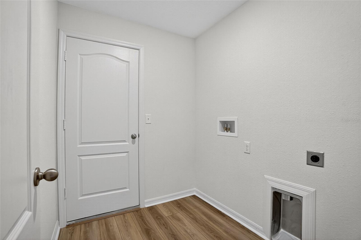
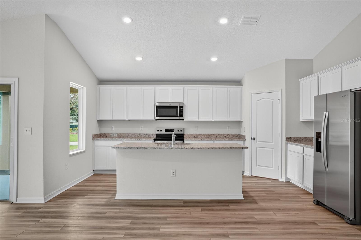
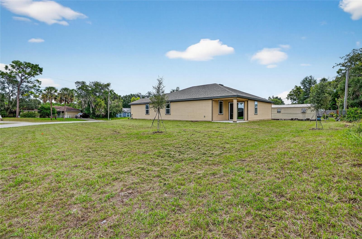
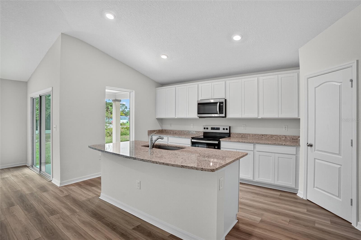
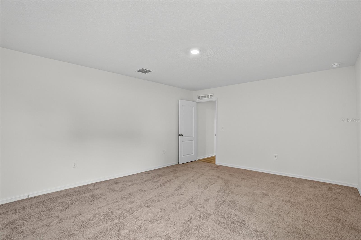
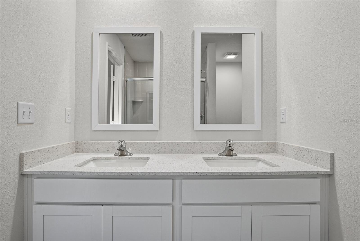
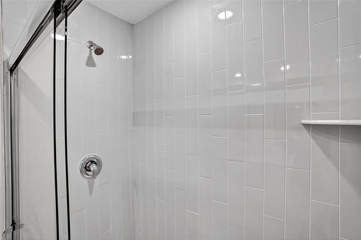
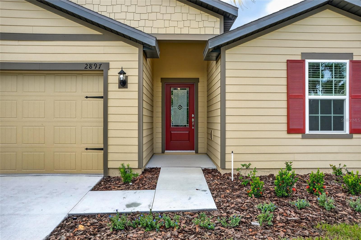
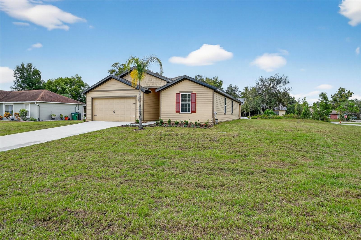
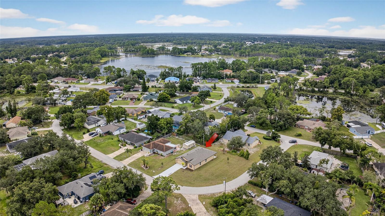
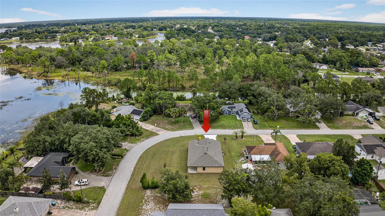
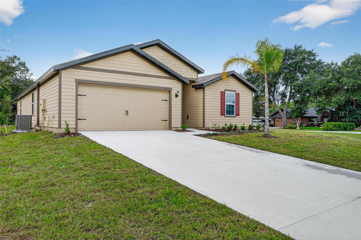
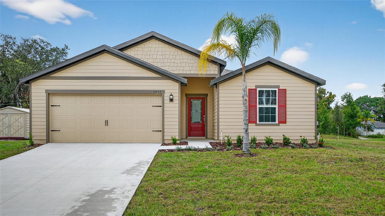
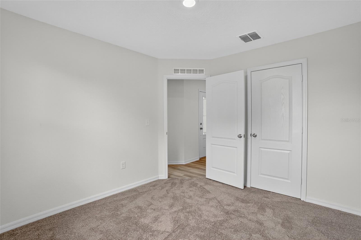
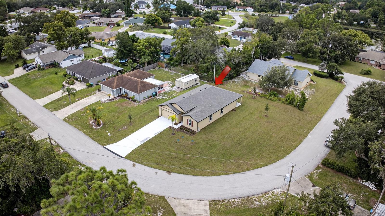
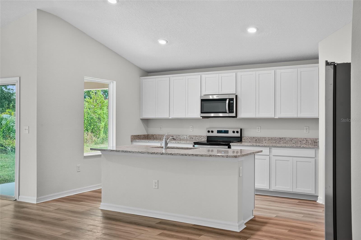
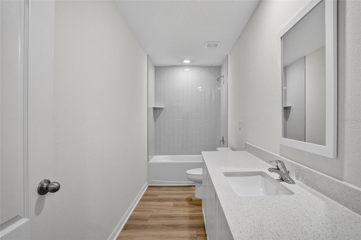
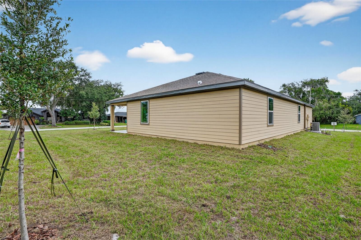
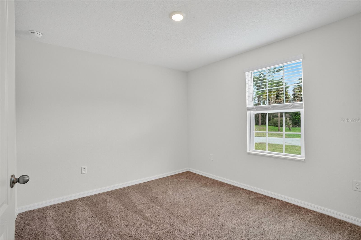
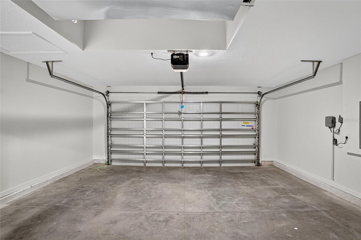
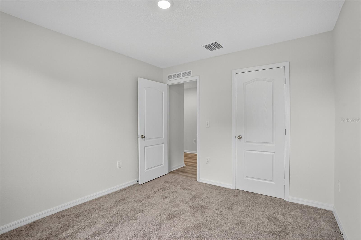
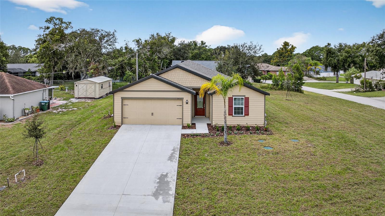
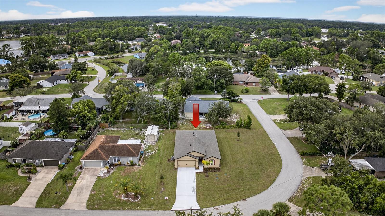
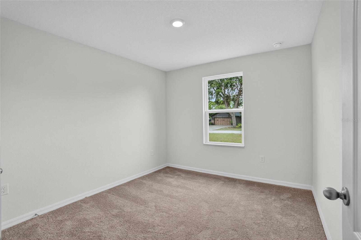
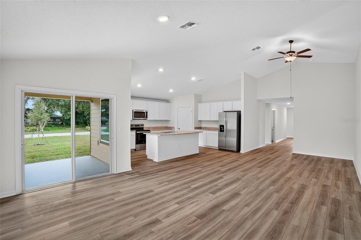
Active
2897 CLOVIS DR
$365,000
Features:
Property Details
Remarks
Welcome to your newly custom built LGI home! This Caprice floorplan is a 5 bedroom, 3 bath, 1980 sqft. Home sits on a large corner lot. Highlights include an open-concept floorplan with vaulted ceilings in the living room, a beautifully upgraded kitchen, complete with granite countertops, center island, gorgeous 36'' upper-wood SOFT close cabinets with crown molding in the kitchen, and energy-efficient Whirlpool® appliances. Natural light throughout including a bay window in the kitchen over looking the covered patio. Titled showers all the way to the ceiling. This property effortlessly combines luxury, convenience, and modern design. This Caprice build showcases thousands of dollars worth of unbelievable upgrades as part of LGI's CompleteHome™ package. Convenient outlets with USB charging capability and brushed nickel hardware are also premier features found in the heart of the home. In addition, a two-car garage with a Wi-Fi-enabled garage door opener gives you even more control of your home. Home comes with sprinklers as well to keep the new grass thriving year around. Call today for a private tour and make this newly custom-built home yours.
Financial Considerations
Price:
$365,000
HOA Fee:
N/A
Tax Amount:
$566.55
Price per SqFt:
$184.34
Tax Legal Description:
LOT 1 BLK 1126 DELTONA LAKES UNIT 41 MB 27 PGS 246-261 INC PER OR 1708 PG 0930 PER OR 6256 PG 1519 PER OR 6326 PG 2692 PER OR 6330 PG 2701 PER OR 8612 PG 4723
Exterior Features
Lot Size:
11160
Lot Features:
N/A
Waterfront:
No
Parking Spaces:
N/A
Parking:
N/A
Roof:
Shingle
Pool:
No
Pool Features:
N/A
Interior Features
Bedrooms:
3
Bathrooms:
3
Heating:
Central
Cooling:
Central Air
Appliances:
Convection Oven, Dishwasher, Microwave, Refrigerator
Furnished:
No
Floor:
Carpet, Vinyl
Levels:
One
Additional Features
Property Sub Type:
Single Family Residence
Style:
N/A
Year Built:
2025
Construction Type:
Frame
Garage Spaces:
Yes
Covered Spaces:
N/A
Direction Faces:
Southeast
Pets Allowed:
No
Special Condition:
None
Additional Features:
Other
Additional Features 2:
Buyer to verify with City
Map
- Address2897 CLOVIS DR
Featured Properties