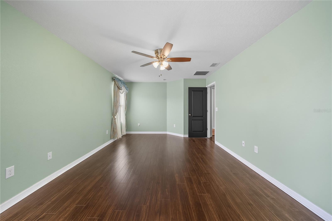
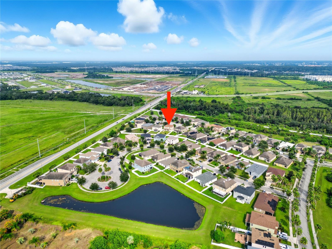
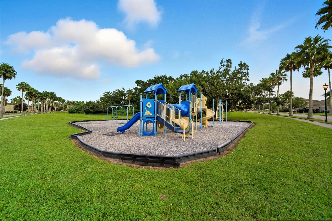
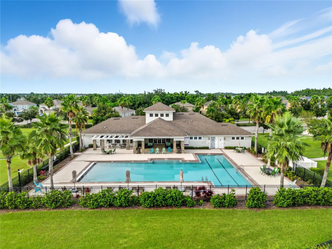
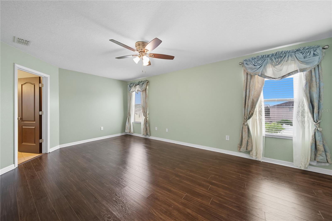
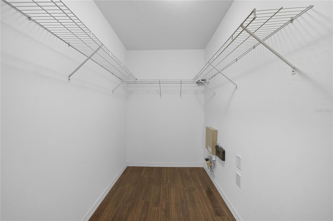
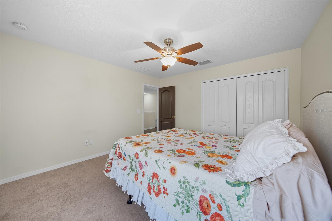
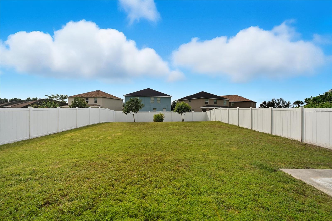
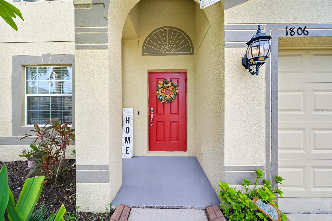
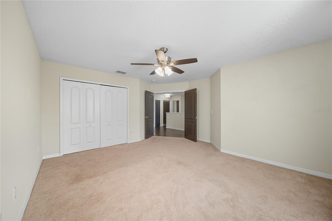
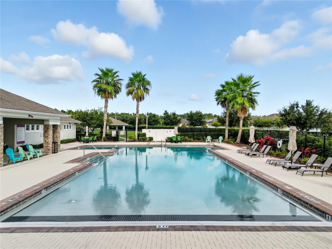
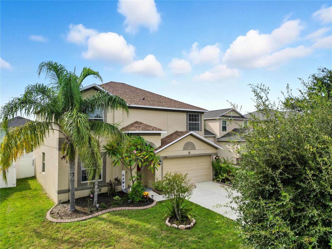
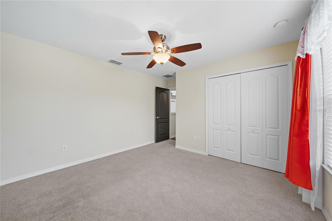
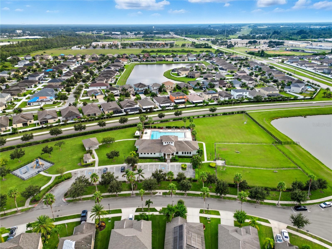
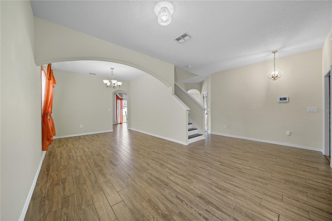
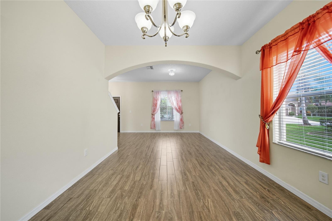
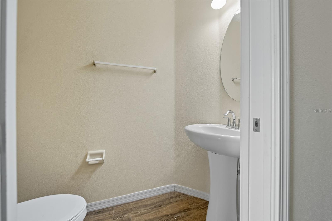
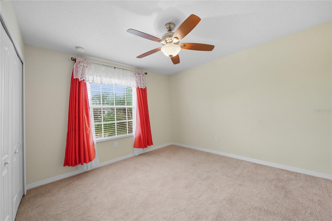
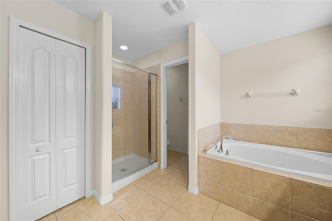
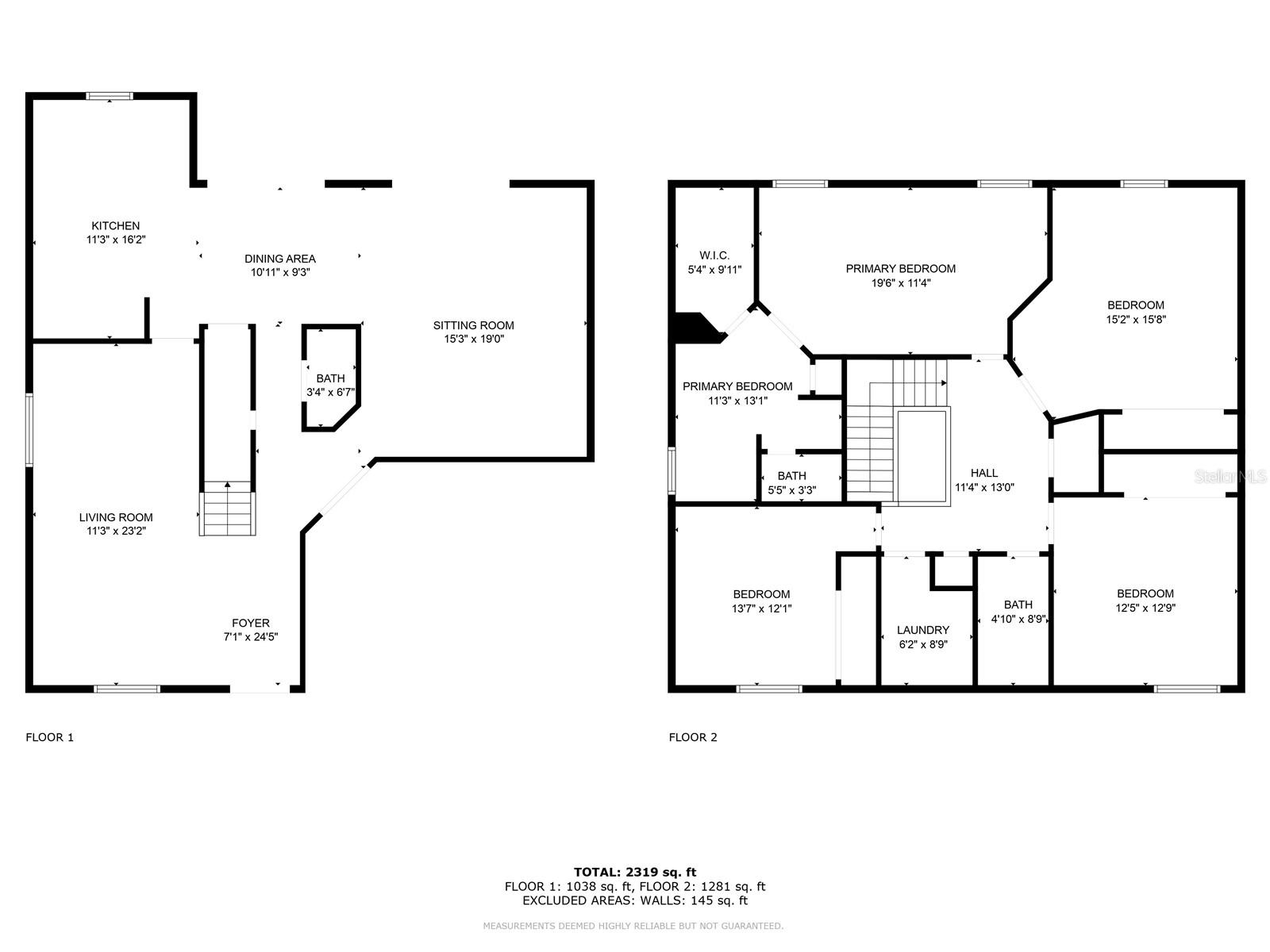
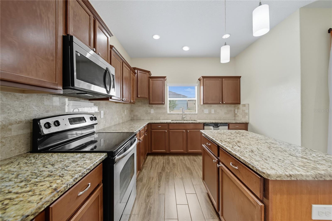
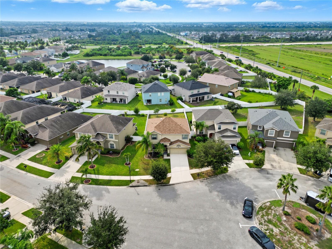
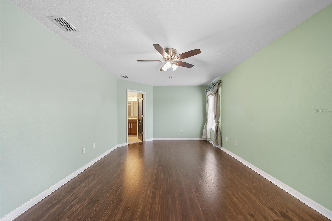
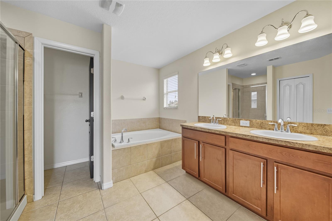
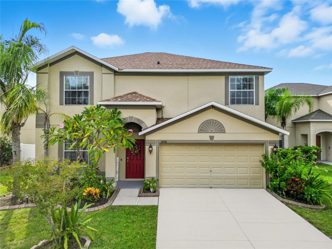
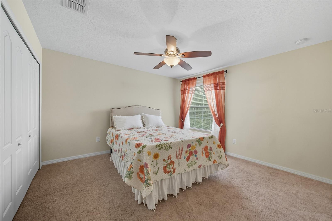
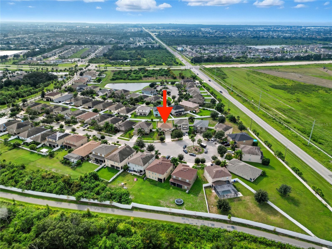
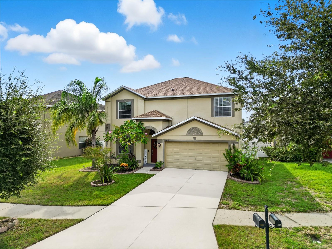
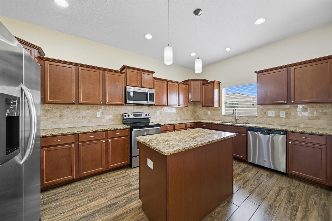
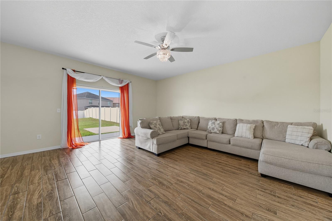
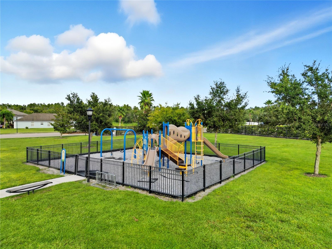
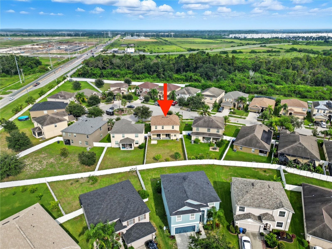
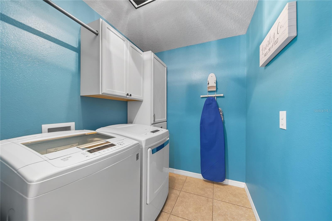
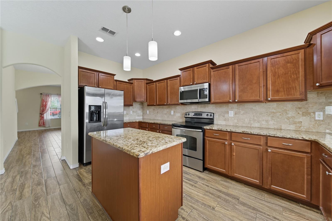
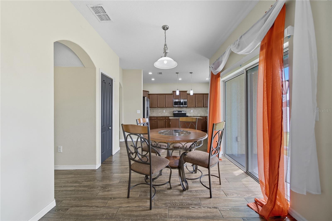
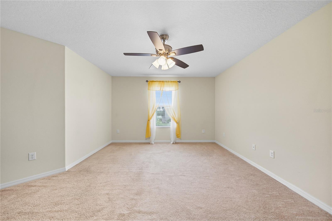
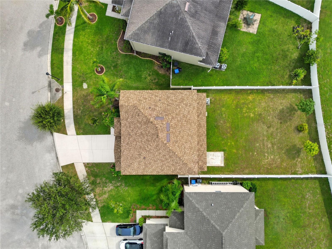
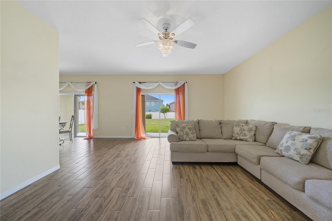
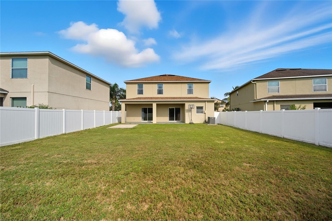
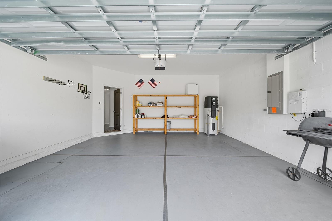
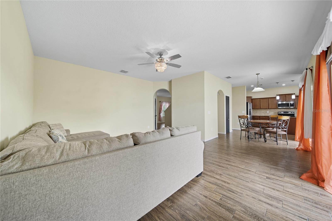
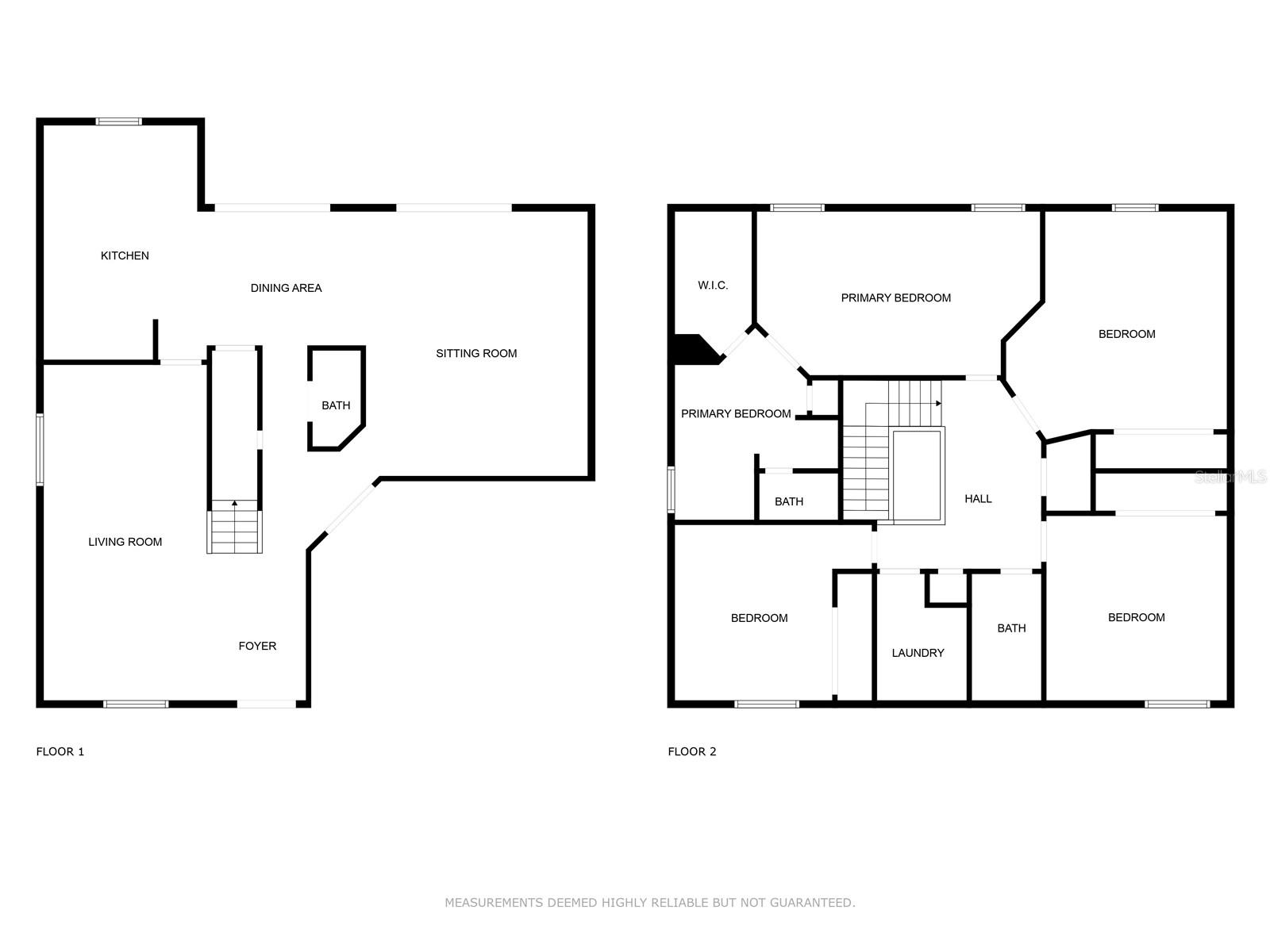
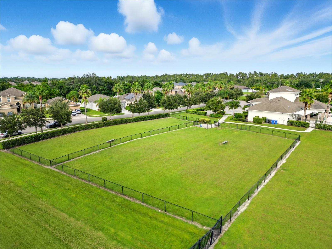
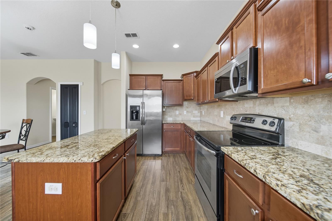
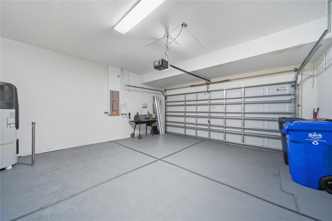
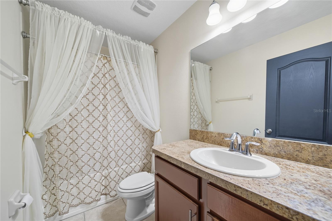
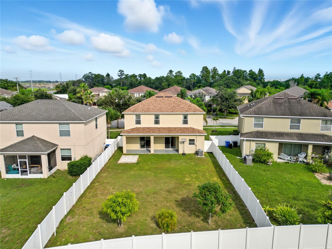
Active
1806 OAK POND ST
$336,000
Features:
Property Details
Remarks
Price improvement, best square foot value in the neighborhood! New roof (2025), home warranty, and $5,000 seller concession (to buy down interest rate, closing cost or down payment assistance) with full price offer! Opportunity to own large 2,442 sq. ft. 4 bedroom, 2.5 bathrooms, two car garage home in the Hawks Point community of Ruskin. Home is located on a quite cul-de-sac. The downstairs flooring upgraded to wood-look ceramic tile. The living room/dining room is ideal for entertaining. Family room has sliding doors emitting extra natural light from the backyard. The large kitchen has stainless steel appliances, granite island, plenty of cabinets and ample granite countertop space. Off from the kitchen is a walk-in pantry and dinette/café for lighter meals, overlooking the spacious and well lit living room. All four bedrooms are located upstairs as well as two full baths, and the laundry room complete with cabinets and hanging space. The owner's suite is spacious and easily accommodates a king sized bed and furniture. The owner's bathroom has dual sinks and vanities, a walk-in closet, walk-in shower, and soaking tub for relaxation. Out back, relax and enjoy the covered porch over looking the large fenced in back yard. For safety and security, home is installed with (currently disabled) home security system consisting of a doorbell camera and alarm system. All ceiling fans and washer/dryer included. Hawks Point community is gated and amenities features a resort-style pool, fitness center, clubhouse, playground, and more! Close proximity and easy access to I-75 to downtown Tampa or Tampa International airport or heading I-75 south outdoor shopping. Set up a private showing today!
Financial Considerations
Price:
$336,000
HOA Fee:
270
Tax Amount:
$6911.41
Price per SqFt:
$137.59
Tax Legal Description:
HAWKS POINT PHASE 1A-1 LOT 48
Exterior Features
Lot Size:
6979
Lot Features:
N/A
Waterfront:
No
Parking Spaces:
N/A
Parking:
N/A
Roof:
Shingle
Pool:
No
Pool Features:
N/A
Interior Features
Bedrooms:
4
Bathrooms:
3
Heating:
Central
Cooling:
Central Air
Appliances:
Dishwasher, Dryer, Microwave, Range, Refrigerator, Washer
Furnished:
No
Floor:
Carpet, Ceramic Tile, Laminate
Levels:
Two
Additional Features
Property Sub Type:
Single Family Residence
Style:
N/A
Year Built:
2013
Construction Type:
Stucco
Garage Spaces:
Yes
Covered Spaces:
N/A
Direction Faces:
East
Pets Allowed:
Yes
Special Condition:
None
Additional Features:
Private Mailbox, Sliding Doors
Additional Features 2:
Buyer and buyers agent to verify restrictions with HOA
Map
- Address1806 OAK POND ST
Featured Properties