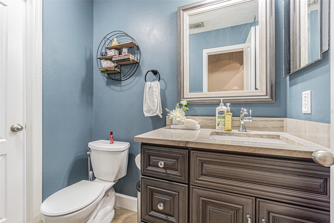
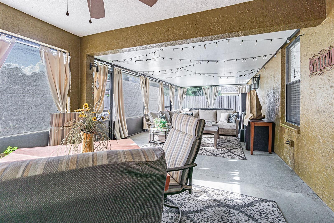
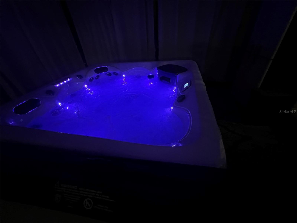
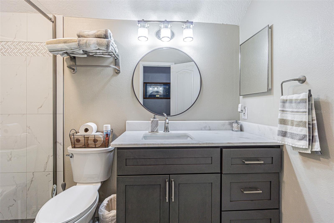
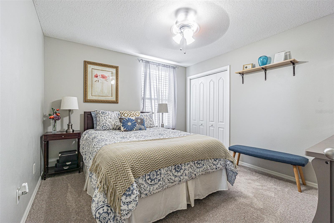
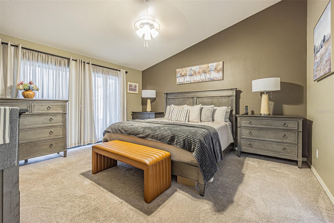
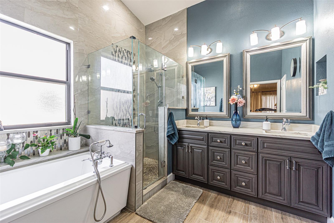
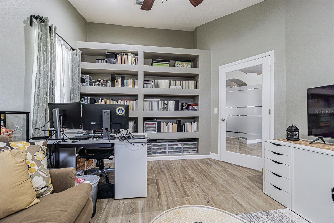
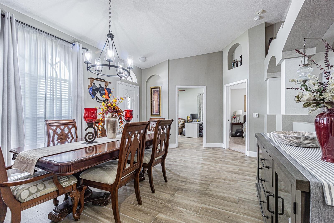
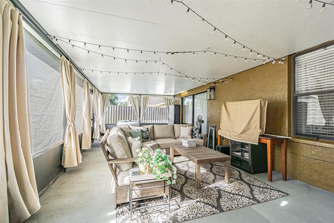
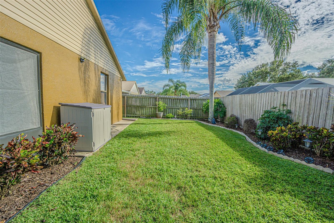
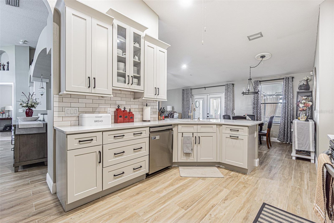
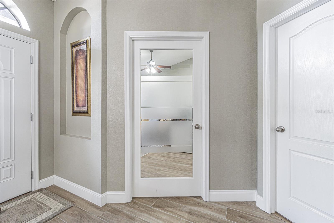
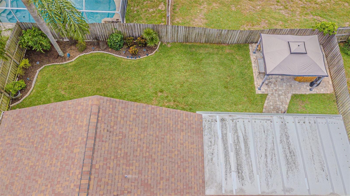
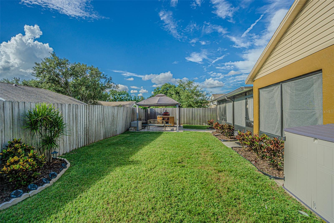
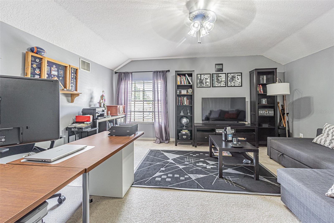
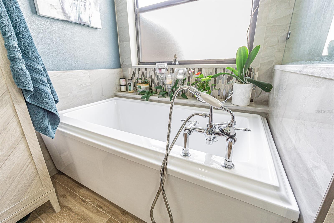
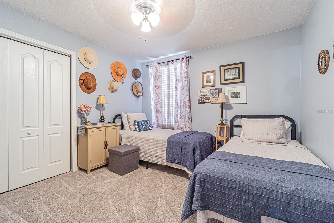
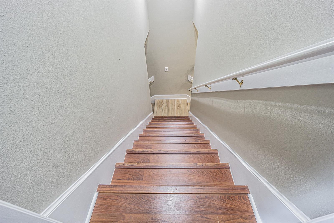
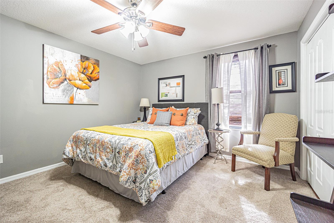
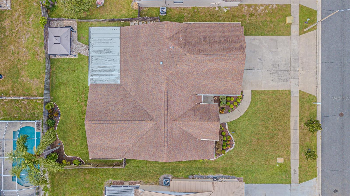
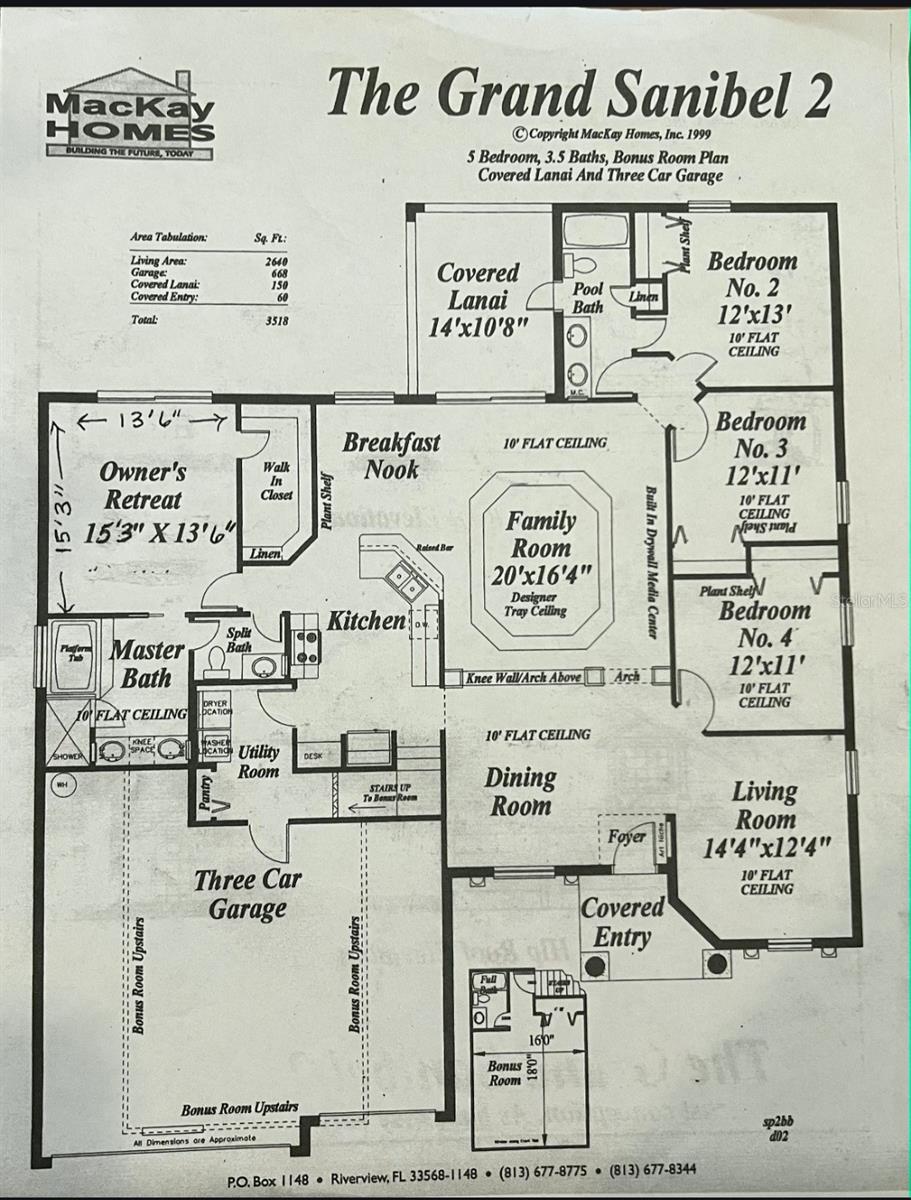
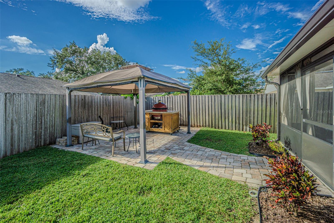
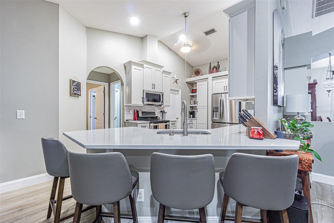
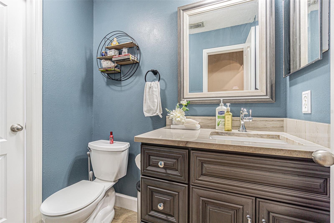
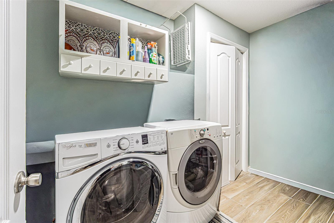
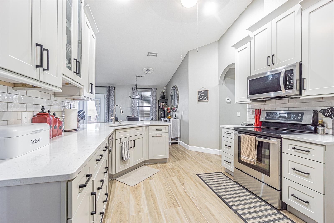
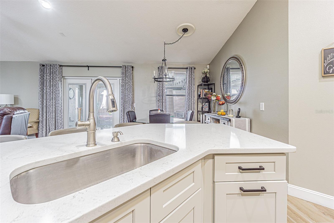
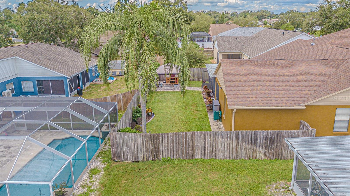
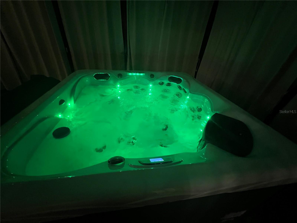
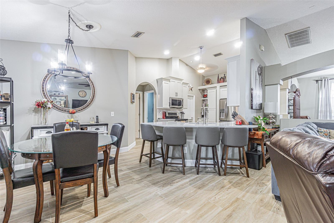
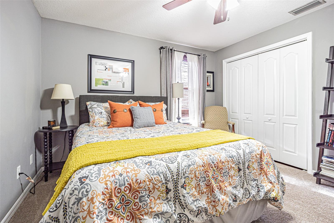
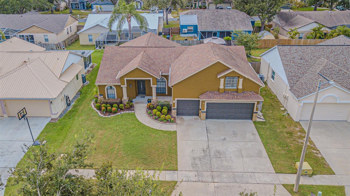
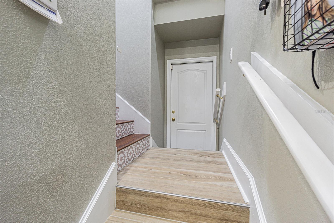
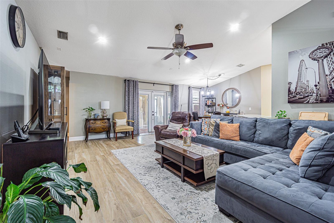
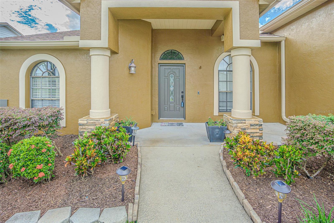
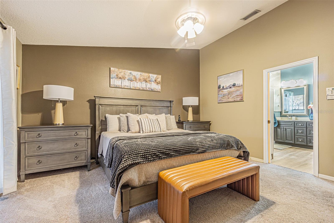
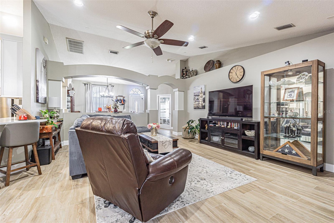
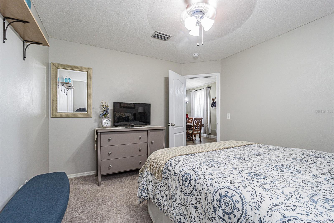
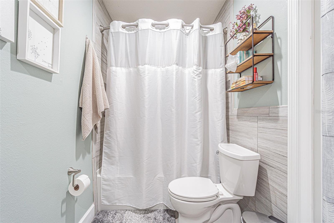
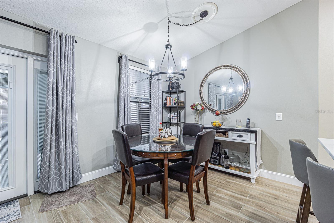
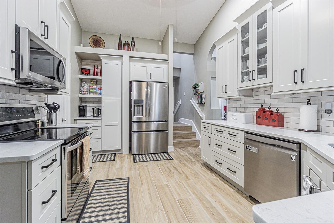
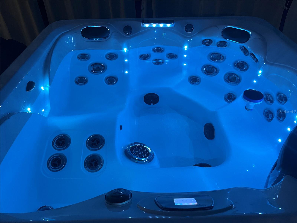
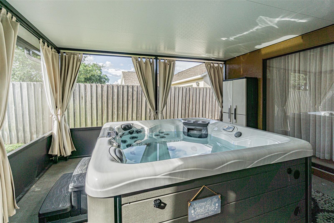
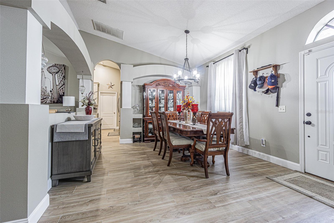
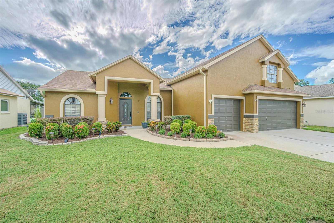
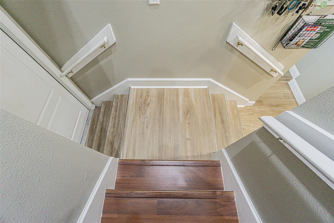
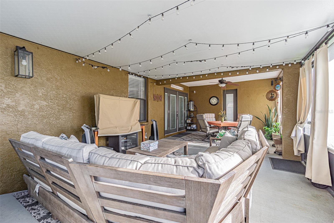
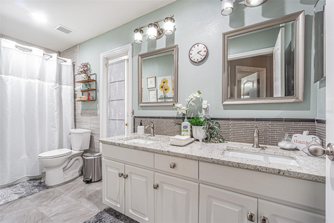
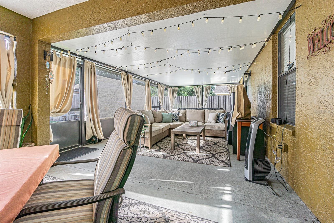
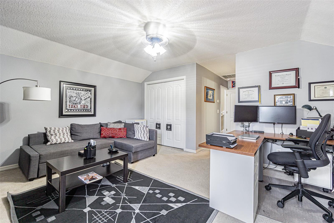
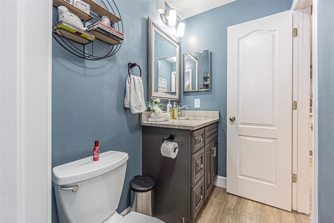
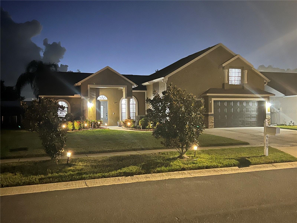
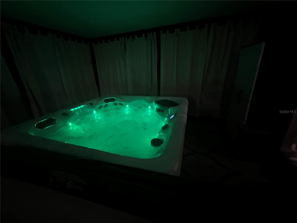
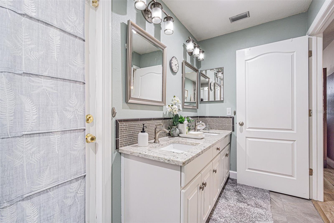
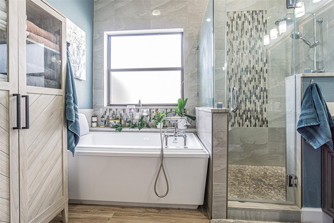
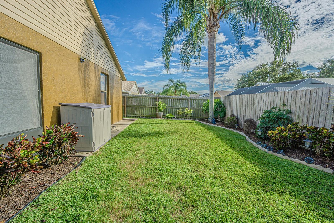
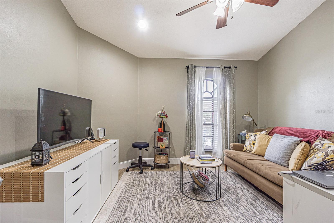
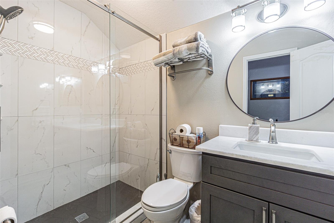
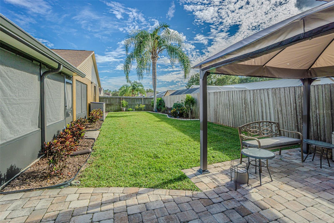
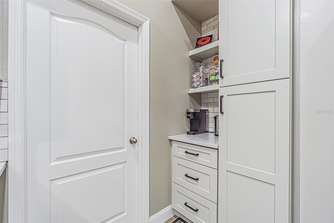
Active
9809 LA RITA PL
$510,000
Features:
Property Details
Remarks
NO CDD, LOW, LOW TAXES AND LOW HOA. Welcome to this inviting and thoughtfully designed Florida home, where spaciousness meets comfort and versatility. From the moment you arrive, you’ll appreciate the home’s curb appeal, enhanced by a side three-car garage and charming covered front porch—perfect for relaxing with your morning coffee. This home has been renovated and freshly painted inside and out!! Features 5 bedrooms, 3 full baths, den/office, formal dining room, large family room, and a inside laundry room. The 5th/bonus room offers a FULL bath and a walk-in closet. All bedrooms including the kitchen offers ceiling fans with decorative lighting. The oversized master bedroom features large slider doors that lead out to the patio area, a beautiful master bathroom with a pocket door, ceiling fan with decorative lighting, beautiful wood plank tile flooring, walk-in closet with extended hanging rods and shelves for increased storage and organization. The master bathroom offers wood plank tile flooring, stand-alone deep tub with 3-handle deck mount clawfoot tub faucet, frameless glass shower with half-wall to separate tub, double swing shower door, river rock shower basin, rain head and standard shower head, floor-to-ceiling large format porcelain tile, niches and corner seat, QUARTZITE countertops with backsplash, double vanities with doors and drawers, rectangular sinks and Delta faucets, new vanity lights and dual mirrors, linen cabinet with partial glass doors. separate water closet with sink, QUARTZITE countertop with backsplash, vanity with doors and drawers, new lights, mirror and secondary door for hall access, if needed. The bathroom 2 offers tiled floor, 12”x 24” porcelain, new mirror and vanity lights, double vanity with faucets, rectangular sinks, backsplash, GRANITE countertop and backsplash. The Tub/shower feature tiled to the ceiling with a niche, delta shower head and recessed lights. The bathroom 3 was renovated in 2024 features converted from tub/shower to large walk-in glass shower with sliding door, porcelain tiled floor, hexagon, delta faucets, 48-inch vanity with doors and easy drawers, DOLOMITE countertop with backsplash, new mirror, vanity and ceiling lights. The exterior offers a beautiful front elevation that features a natural stone accent and front columns, an extended 14x37 patio, large fenced backyard with two gates, upgraded landscaping throughout, solar landscape lighting, cameras and security system irrigation system with five (5) zones, a paved walkway that leads from the patio to the large covered Gazebo/Grilling area. The large patio features a 220v outlet to accommodate Hot Tub on Patio, custom curtains all around to maintain privacy and temperature control. Located in a prime Riverview location, this home is just across from Riverview High School, minutes from US-301 and I-75, offering easy access to Tampa and Orlando. NO CDD and LOW HOA. Don’t miss your chance to own this move-in-ready home in one of Riverview’s most desirable neighborhoods. Schedule your private showing today!
Financial Considerations
Price:
$510,000
HOA Fee:
220
Tax Amount:
$2953.23
Price per SqFt:
$189.87
Tax Legal Description:
CRISTINA PHASE 111 UNIT 1 LOT 6 BLOCK 5
Exterior Features
Lot Size:
8050
Lot Features:
In County, Landscaped, Oversized Lot, Sidewalk
Waterfront:
No
Parking Spaces:
N/A
Parking:
Garage Door Opener, Oversized
Roof:
Shingle
Pool:
No
Pool Features:
N/A
Interior Features
Bedrooms:
5
Bathrooms:
3
Heating:
Central, Electric
Cooling:
Central Air, Attic Fan
Appliances:
Dishwasher, Disposal, Dryer, Electric Water Heater, Exhaust Fan, Microwave, Range, Refrigerator, Washer
Furnished:
No
Floor:
Carpet, Ceramic Tile, Laminate
Levels:
Two
Additional Features
Property Sub Type:
Single Family Residence
Style:
N/A
Year Built:
1999
Construction Type:
Block, Stone, Stucco
Garage Spaces:
Yes
Covered Spaces:
N/A
Direction Faces:
Southwest
Pets Allowed:
Yes
Special Condition:
None
Additional Features:
French Doors, Lighting, Rain Gutters, Sidewalk, Sprinkler Metered
Additional Features 2:
Please contact the HOA company to verify any and all restrictions.
Map
- Address9809 LA RITA PL
Featured Properties