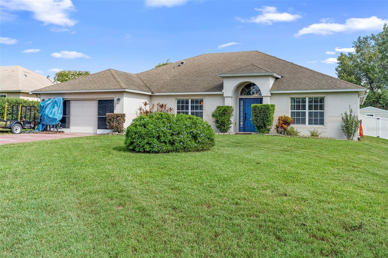
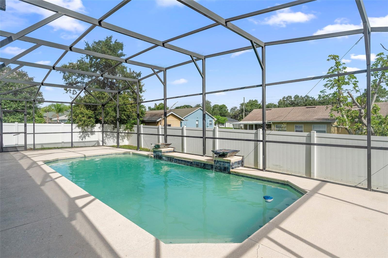
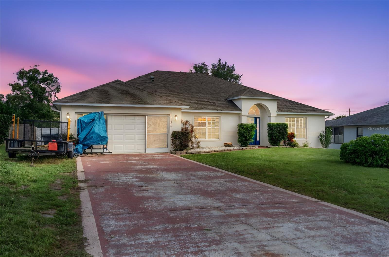
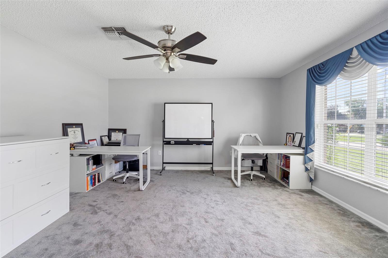
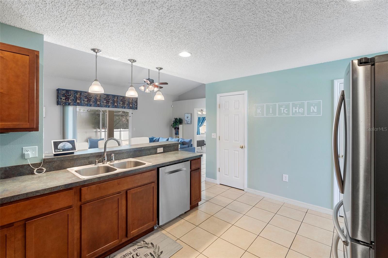
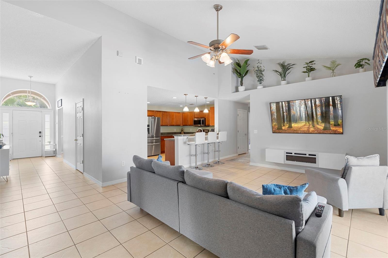
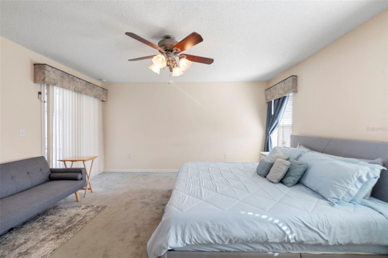
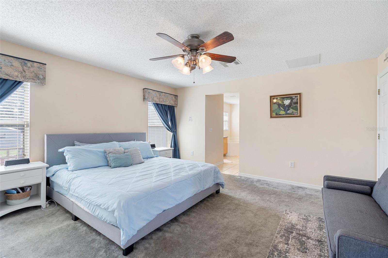
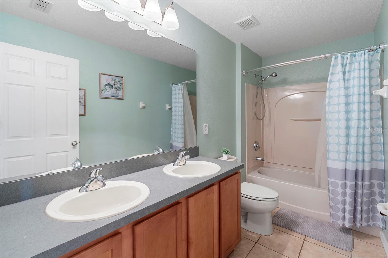
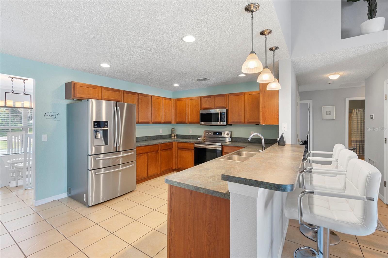
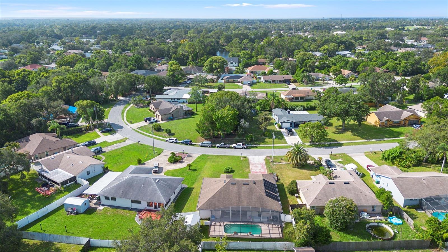
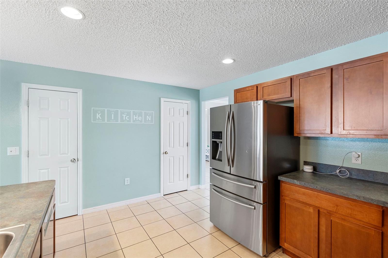
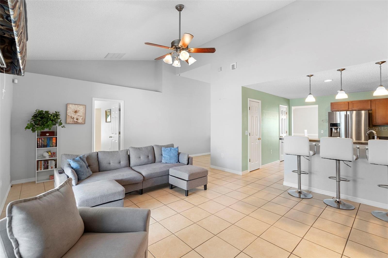
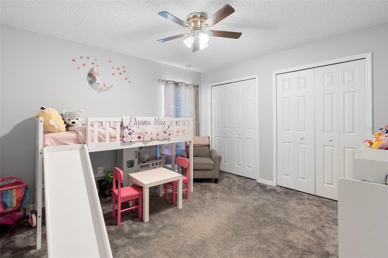
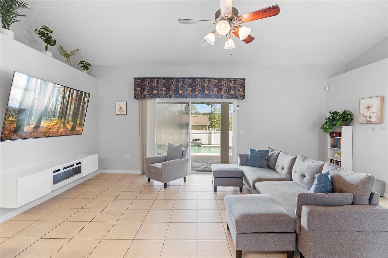
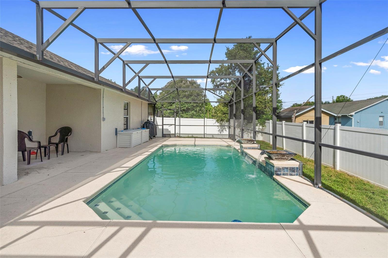
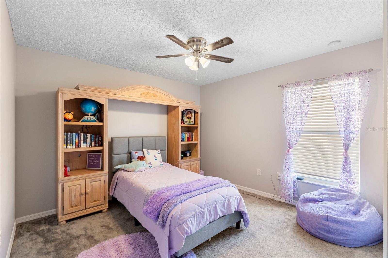
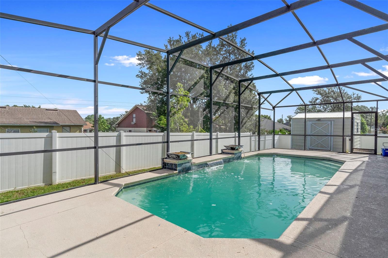
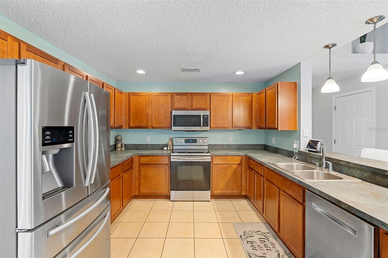
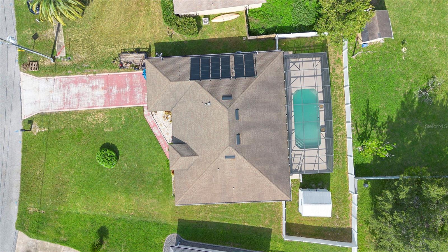
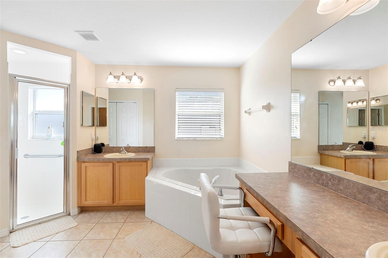
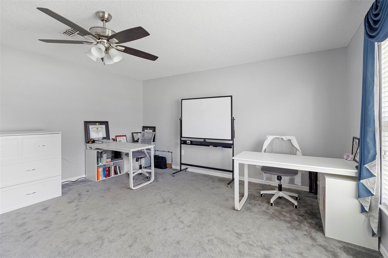
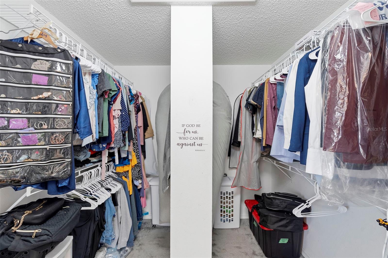
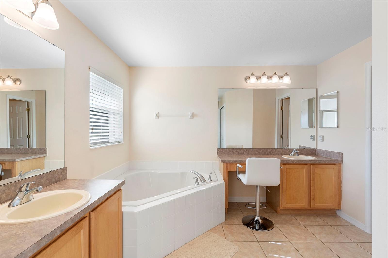
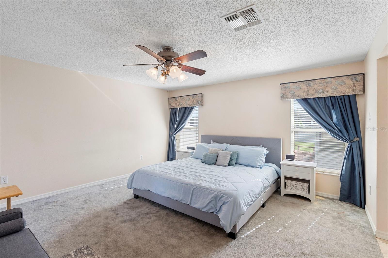
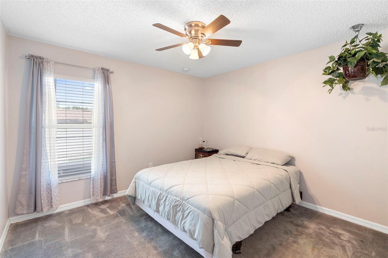
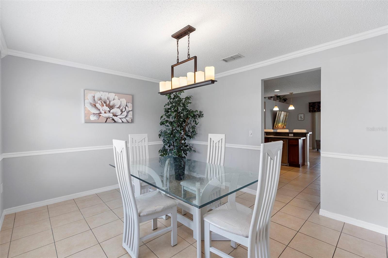
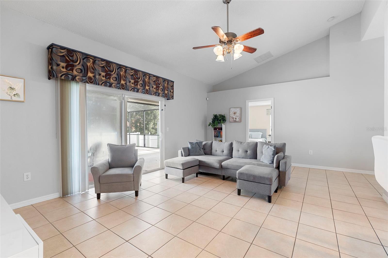
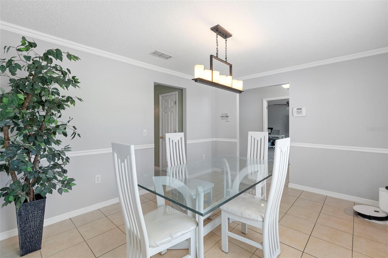
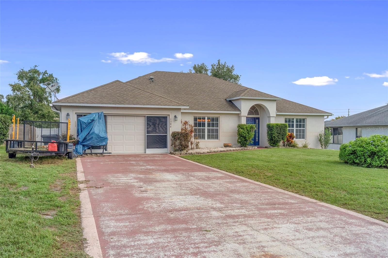
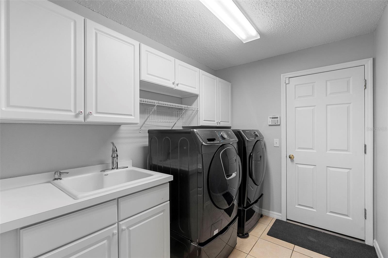
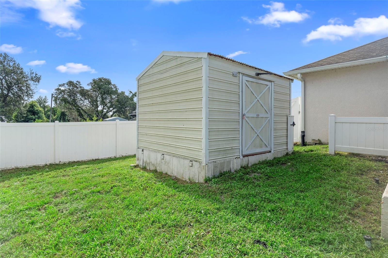
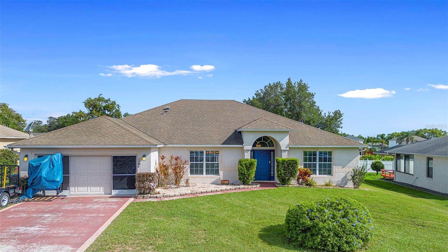
Active
1386 AZORA DR
$414,900
Features:
Property Details
Remarks
This 4-bedroom 2-bath split floor plan pool home with great “bones” is in a perfect location tucked away just a short distance from Publix, restaurants, and I-4. Upon entering this beautiful home, the soaring ceilings set the stage, with a large bonus room on one side and a formal dining area on the other. The huge kitchen includes all stainless-steel appliances, two reach-in pantries, recessed and pendant lighting, an abundance of storage, and it sits adjacent to the living area. The main living with vaulted ceilings area is open to the kitchen and boasts an abundance of natural lighting and flows to the large, screened lanai and swimming pool area. The huge 15’ X 15’ primary bedroom features private rear lanai access, a huge walk-in closet, and an ensuite bath with dual vanities, water closet, and a garden tub. Additional features include a huge driveway for plenty of parking, storage shed in the fenced back yard that stays with your new home, a brand-new variable-speed pool pump in 2024, the washer and dryer in the indoor laundry room stay, and the pool and screen enclosure were added in 2015. Located conveniently midway between Orlando and the beaches, this location couldn’t be better. Ask your Realtor® for the unbranded virtual tour of this amazing home. All measurements are approximate and should be independently verified.
Financial Considerations
Price:
$414,900
HOA Fee:
N/A
Tax Amount:
$8412
Price per SqFt:
$172.73
Tax Legal Description:
LOT 13 BLK 318 DELTONA LAKES UNIT 7 MB 25 PGS 149-162 INC PER OR 1708 PG 0850 PER OR 5710 PG 1142 PER OR 6010 PG 3952 PER OR 6193 PG 3919 PER OR 7105 PGS 3997-3998 PER OR 7378 PG 1089 PER OR 7381 PG 0847 PER OR 7505 PG 1056 PER OR 7773 PG 4104 PER OR 8335
Exterior Features
Lot Size:
9875
Lot Features:
N/A
Waterfront:
No
Parking Spaces:
N/A
Parking:
N/A
Roof:
Shingle
Pool:
Yes
Pool Features:
In Ground, Screen Enclosure
Interior Features
Bedrooms:
4
Bathrooms:
2
Heating:
Central
Cooling:
Central Air
Appliances:
Dishwasher, Dryer, Microwave, Range, Refrigerator, Washer, Water Filtration System
Furnished:
No
Floor:
Carpet, Tile
Levels:
One
Additional Features
Property Sub Type:
Single Family Residence
Style:
N/A
Year Built:
2007
Construction Type:
Block, Stucco
Garage Spaces:
Yes
Covered Spaces:
N/A
Direction Faces:
South
Pets Allowed:
Yes
Special Condition:
None
Additional Features:
Lighting, Private Mailbox, Rain Gutters
Additional Features 2:
Verify with local municipalities as seller is unaware.
Map
- Address1386 AZORA DR
Featured Properties