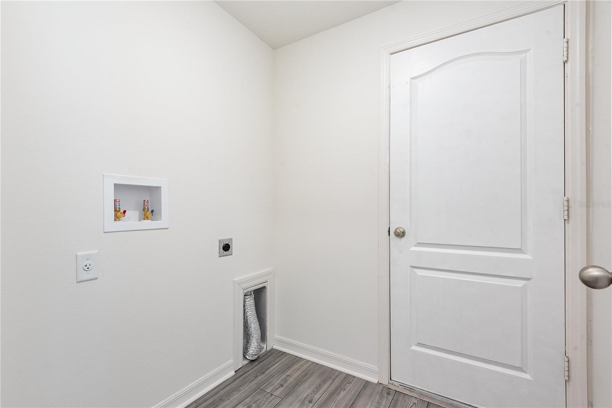
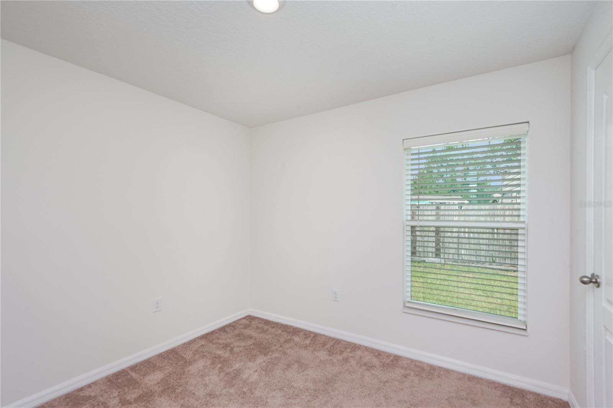
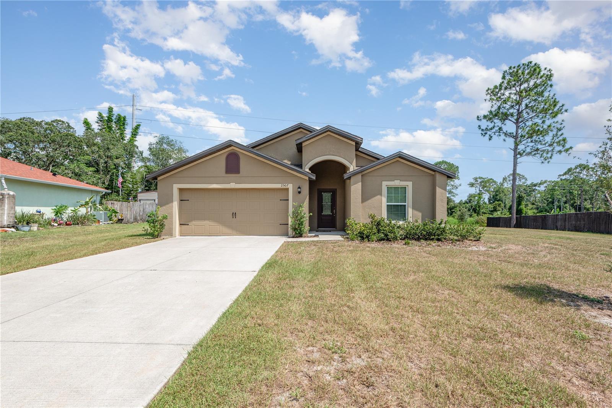
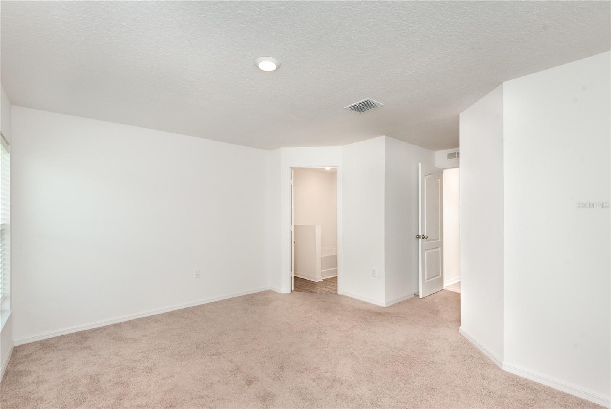
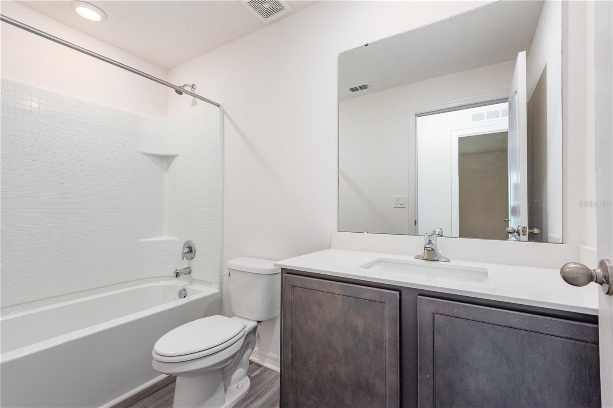
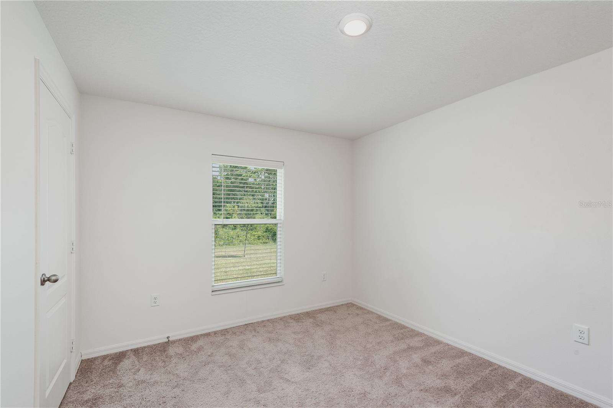
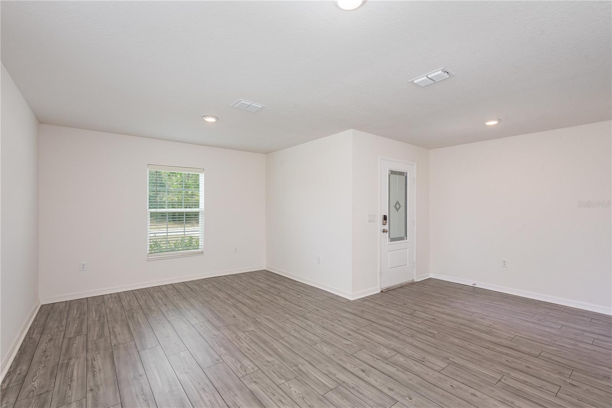
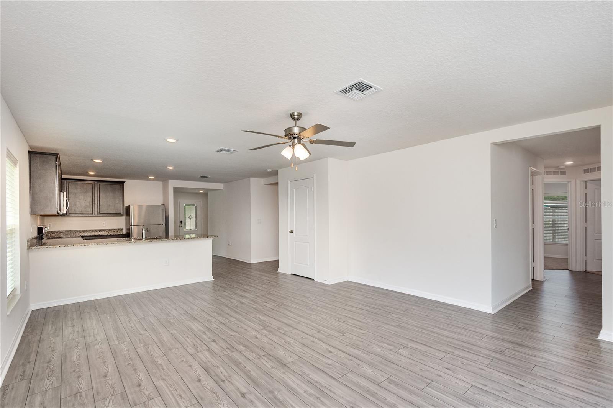
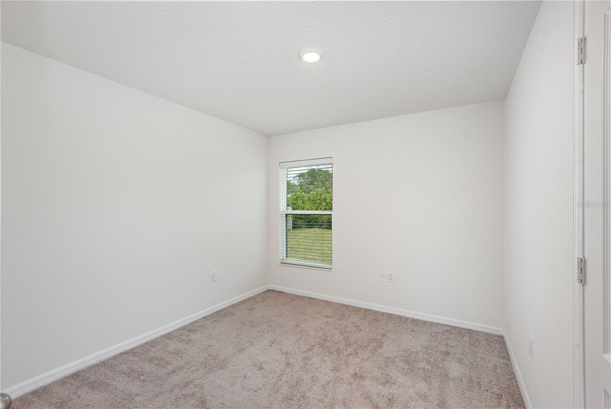
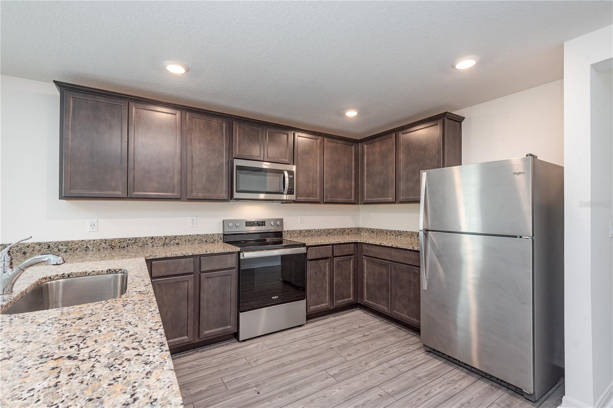
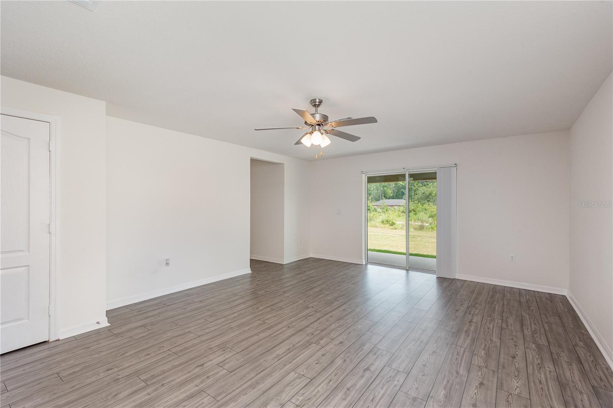
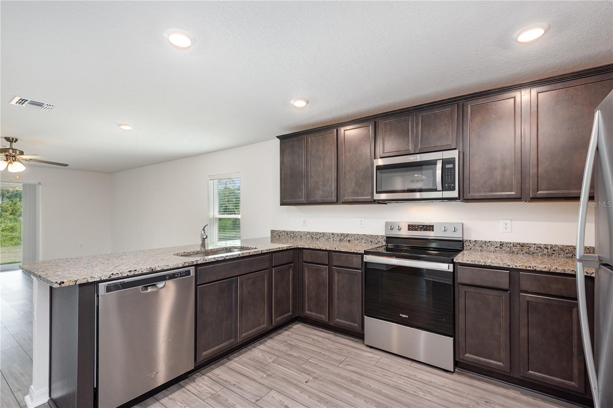
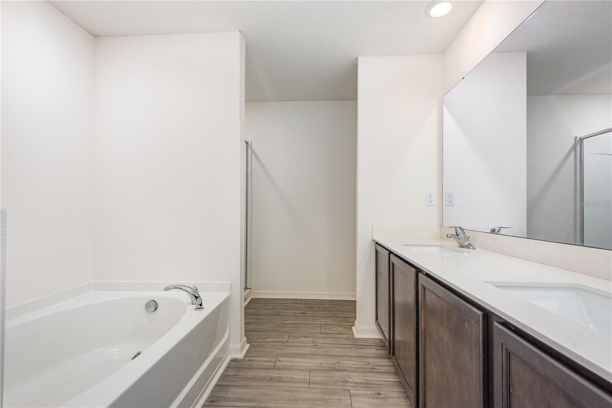
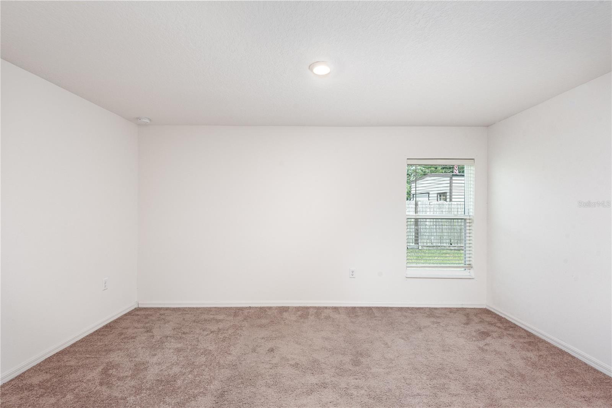
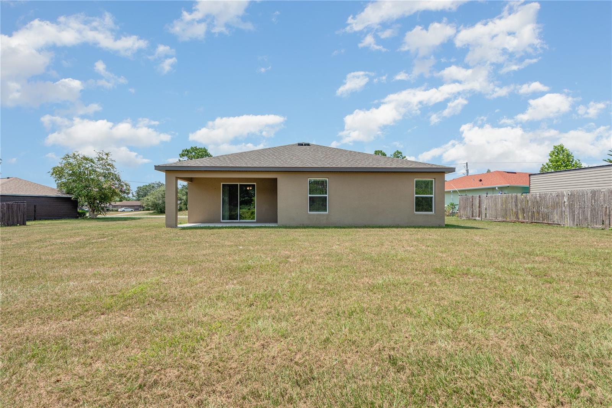
Active
2507 WHITEHORSE ST
$349,900
Features:
Property Details
Remarks
Block exterior, 4-bedroom, 2-bathroom single-family home with a two-car garage. Features an open floor plan with flex space and dining area at the entrance. The kitchen overlooks the family room and includes granite countertops and stainless steel appliances. Sliding glass doors lead to a covered patio and a spacious backyard. The primary bedroom includes an ensuite bathroom with a step-in shower and a separate soaking tub. Secondary bedrooms are located toward the rear of the home. Flooring consists of a mix of LVP and carpet throughout.
Financial Considerations
Price:
$349,900
HOA Fee:
N/A
Tax Amount:
$6837
Price per SqFt:
$190.06
Tax Legal Description:
LOT 13 BLK 923 DELTONA LAKES UNIT 35 PER OR 1848 PG 864 PER OR 8092 PG 2603 PER OR 8109 PG 1633 PER OR 8343 PG 4910 PER OR 8381 PG 1096
Exterior Features
Lot Size:
12600
Lot Features:
City Limits
Waterfront:
No
Parking Spaces:
N/A
Parking:
Driveway
Roof:
Shingle
Pool:
No
Pool Features:
N/A
Interior Features
Bedrooms:
4
Bathrooms:
2
Heating:
Central, Electric
Cooling:
Central Air
Appliances:
Dishwasher, Microwave, Range, Refrigerator
Furnished:
Yes
Floor:
Carpet, Laminate
Levels:
One
Additional Features
Property Sub Type:
Single Family Residence
Style:
N/A
Year Built:
2022
Construction Type:
Block, Stucco
Garage Spaces:
Yes
Covered Spaces:
N/A
Direction Faces:
Northwest
Pets Allowed:
No
Special Condition:
None
Additional Features:
Lighting
Additional Features 2:
N/A
Map
- Address2507 WHITEHORSE ST
Featured Properties