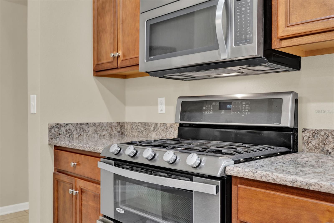
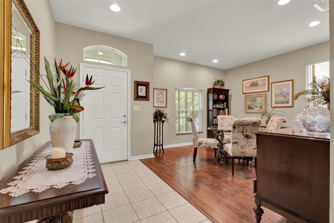
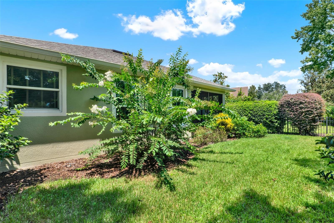
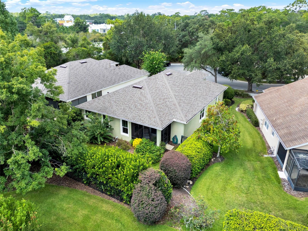
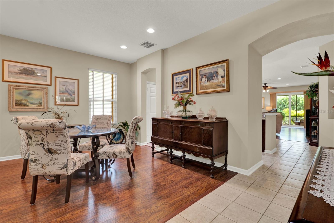
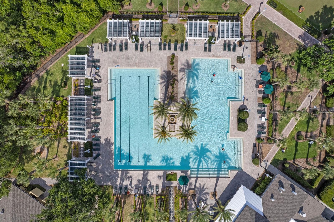
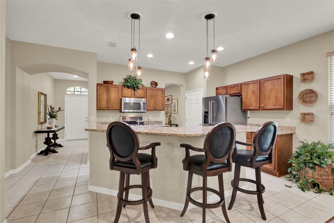
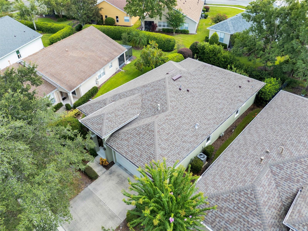
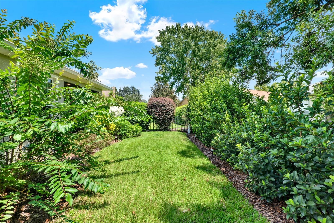
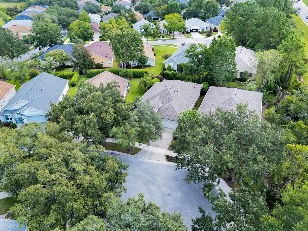
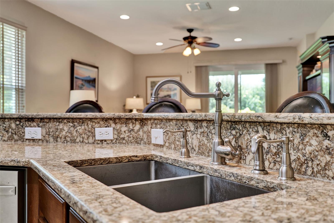
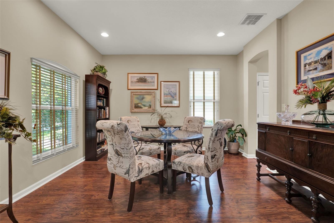
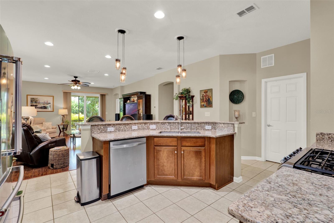
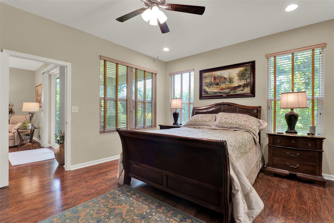
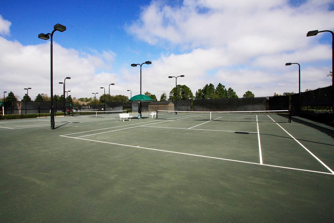
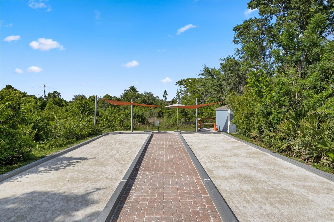
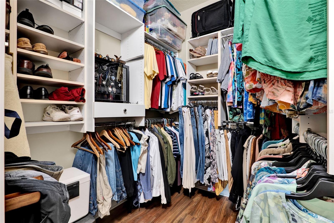
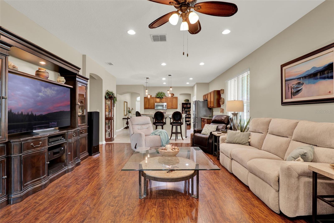
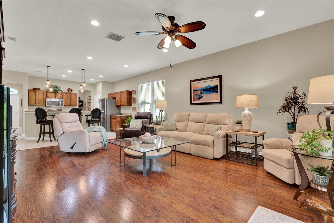
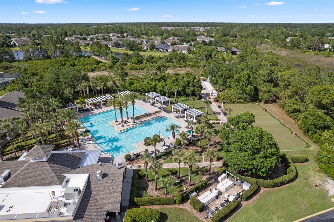
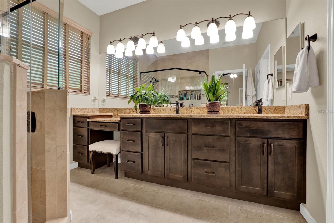
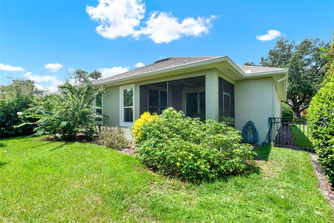
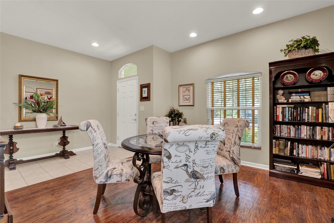
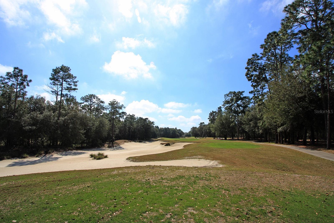
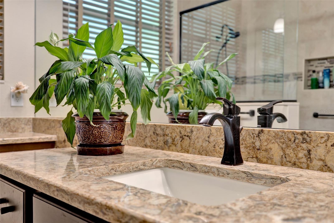
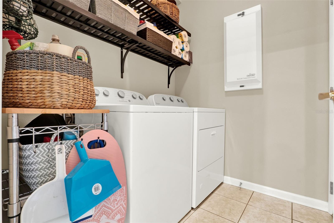
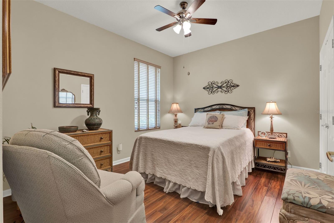
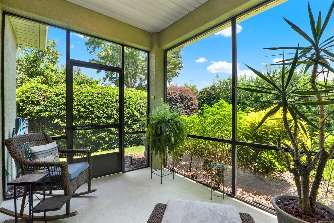
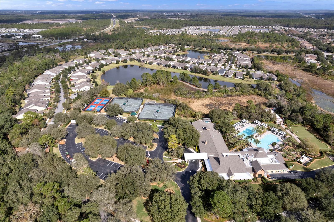
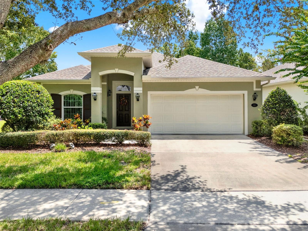
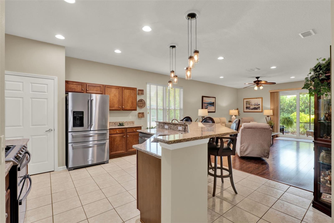
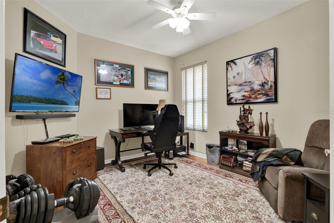
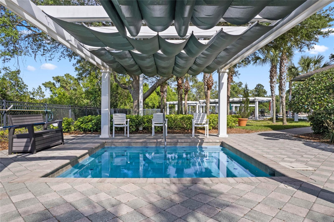
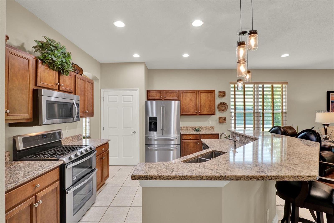
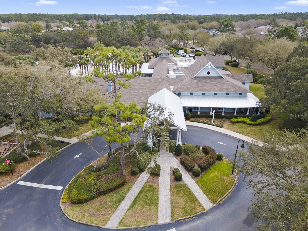
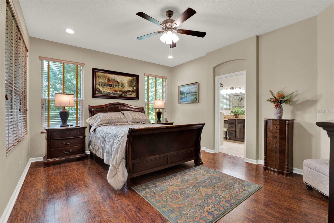
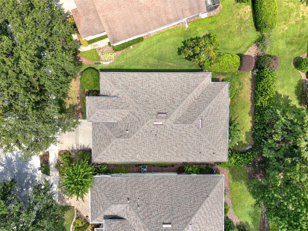
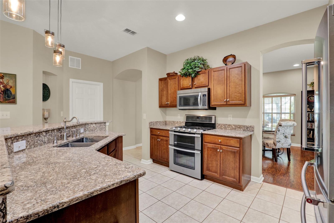
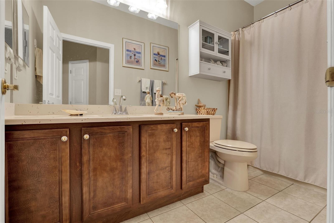
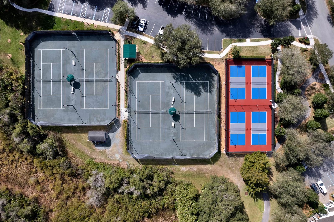
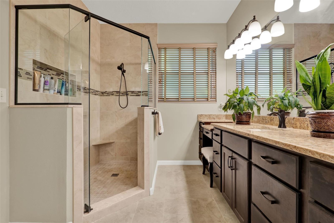
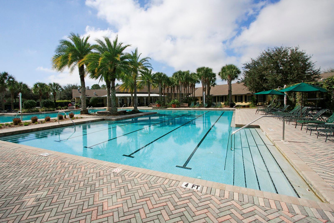
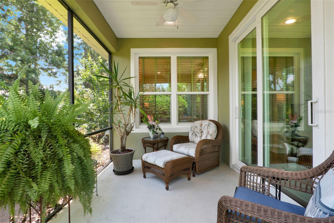
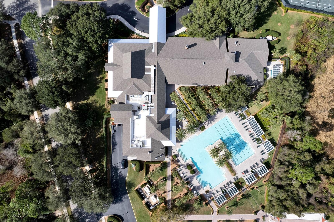
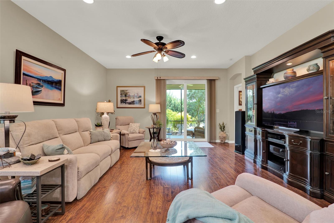
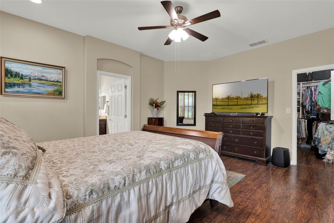
Active
109 APREMONT COURT
$385,000
Features:
Property Details
Remarks
Meticulously maintained 3 Bedroom 2 bath Flamingo floorplan in a cul-de-sac with a fenced backyard within the Victoria Gardens 55+ neighborhood. Updates include Refrigerator 25’, Double pane impact glass windows 22’, Re-roof 21’, replaced A/C system & installed a natural gas tankless water heater in 2017, Quartz countertops in kitchen & bathrooms, remodeled primary bathroom removing tub & expanding walk-in shower! As you enter you will enjoy the formal dining room area for those special occasions or can be utilized as an additional den/office. Kitchen features Maple cabinets, extended breakfast bar width to 28” with pendant lighting above & stainless steel appliances including a 5-burner natural gas double oven convection range. Spacious primary bedroom provides personalized touches such as recessed lighting, a 7’ x 8’6” walk-in closet w/ built-in organizer, door entry into en suite bathroom w/ raised height dual sinks & a large glass enclosed walk-in shower. Ceramic tile & laminate flooring flows throughout entire home. Enjoy your morning coffee or late afternoon beverage on the 12’x 8’6” screened enclosed covered lanai overlooking the fenced backyard with mature landscaping for privacy. Garage offers 2 ceiling mounted storage racks for your belongings & an insulated door to increase energy efficiency. All appliances stay with the home. Victoria Gardens residents have their own Private Clubhouse. HOA fee includes lawn care, Spectrum HFC TV & internet, and reclaimed water for yard irrigation. Community is within 1 mile of I-4 that offers great access to the east coast beaches, Orlando (40 minutes) and 3 International airports within 1 hour.
Financial Considerations
Price:
$385,000
HOA Fee:
522
Tax Amount:
$1729.83
Price per SqFt:
$209.69
Tax Legal Description:
LOT 30 VICTORIA PARK NORTHEAST INCREMENT ONE MB 48 PGS 51-53 INC PER OR 5159 PG 1510 PER OR 5533 PG 1818 PER OR 7118 PG 2423 PER OR 8507 PG 1338
Exterior Features
Lot Size:
5523
Lot Features:
Cul-De-Sac, City Limits, Landscaped, Sidewalk, Paved, Private
Waterfront:
No
Parking Spaces:
N/A
Parking:
Driveway, Garage Door Opener, Other
Roof:
Shingle
Pool:
No
Pool Features:
N/A
Interior Features
Bedrooms:
3
Bathrooms:
2
Heating:
Central, Electric, Natural Gas
Cooling:
Central Air
Appliances:
Convection Oven, Dishwasher, Disposal, Dryer, Gas Water Heater, Microwave, Refrigerator, Tankless Water Heater, Washer
Furnished:
Yes
Floor:
Ceramic Tile, Laminate
Levels:
One
Additional Features
Property Sub Type:
Single Family Residence
Style:
N/A
Year Built:
2003
Construction Type:
Block, Stucco
Garage Spaces:
Yes
Covered Spaces:
N/A
Direction Faces:
West
Pets Allowed:
Yes
Special Condition:
None
Additional Features:
Private Mailbox, Rain Gutters, Sidewalk, Sliding Doors
Additional Features 2:
55+ Active Adult neighborhood
Map
- Address109 APREMONT COURT
Featured Properties