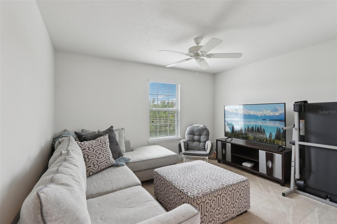
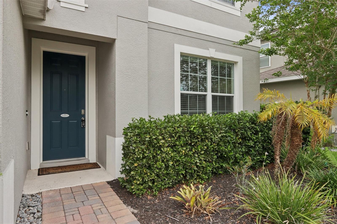
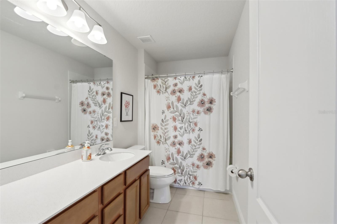
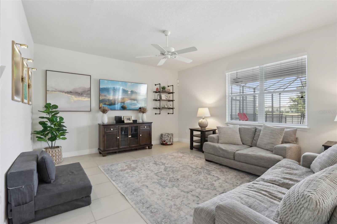
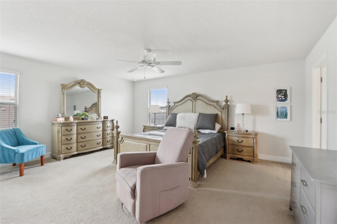
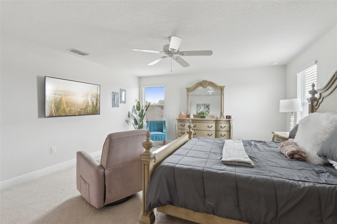
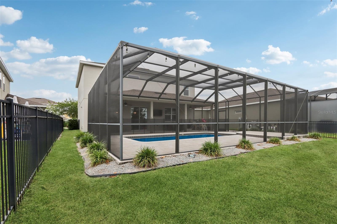
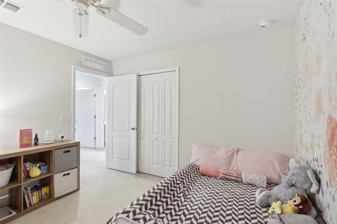
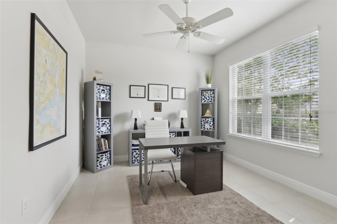
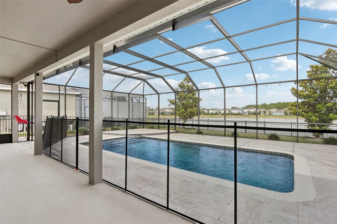
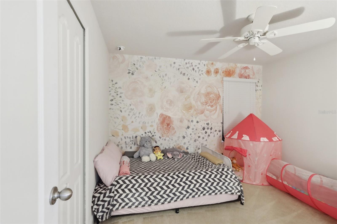
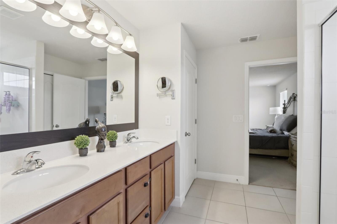
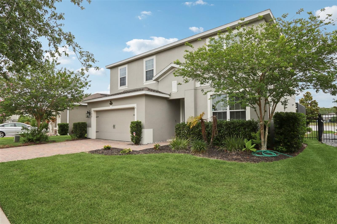
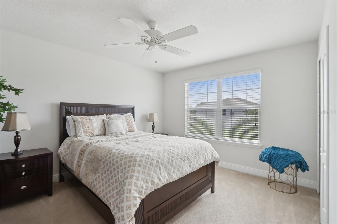
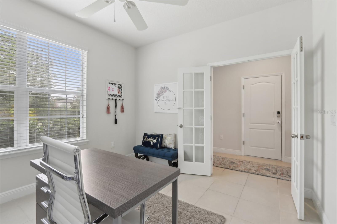
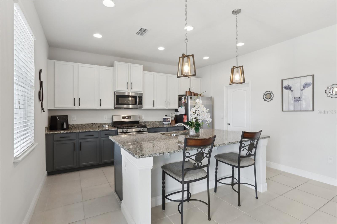
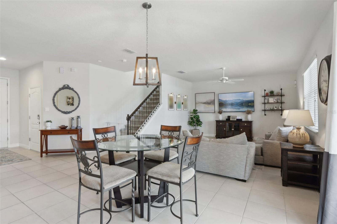
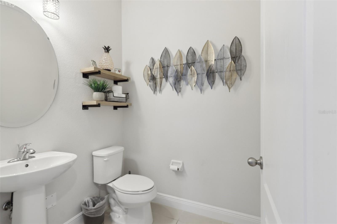
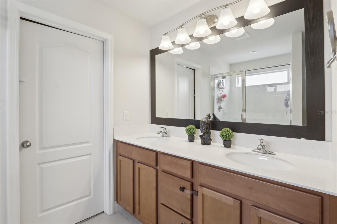
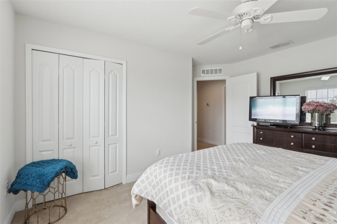
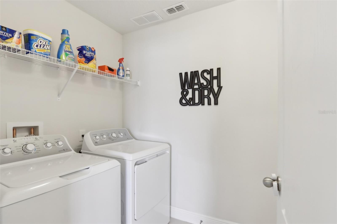
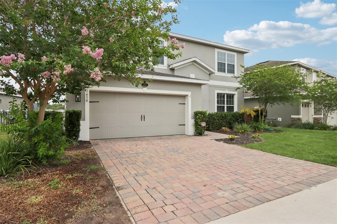
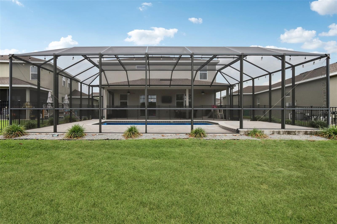
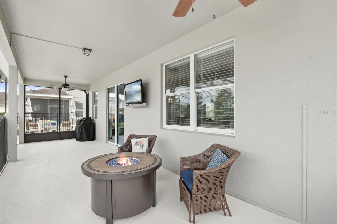
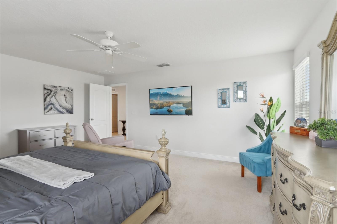
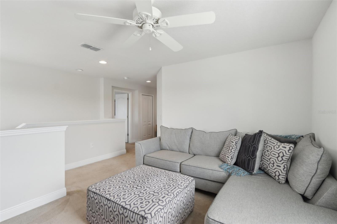
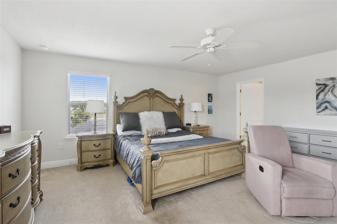
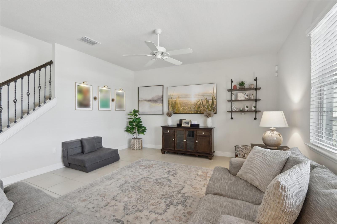
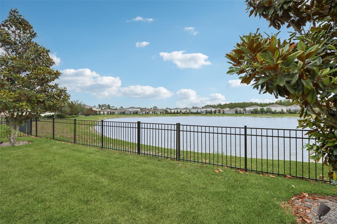
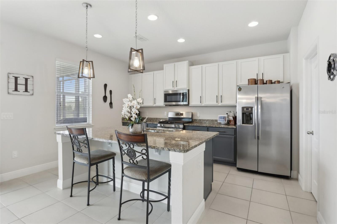
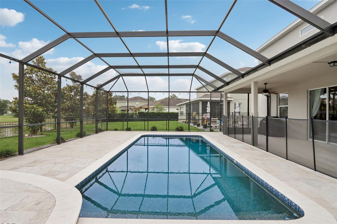
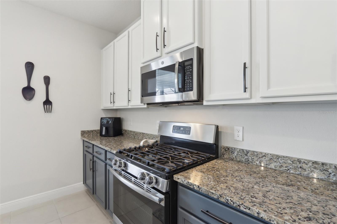
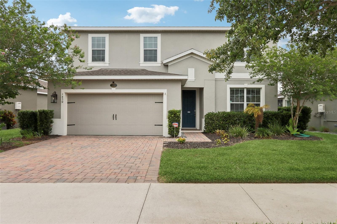
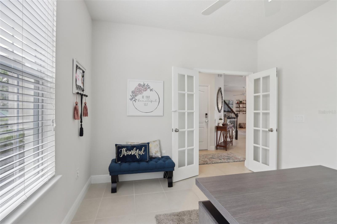
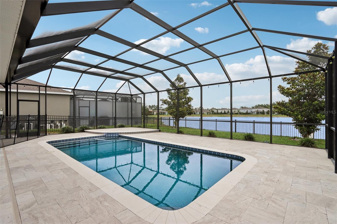
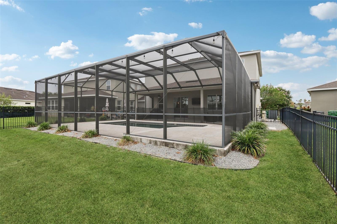
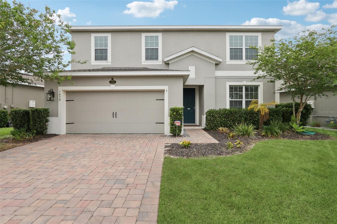
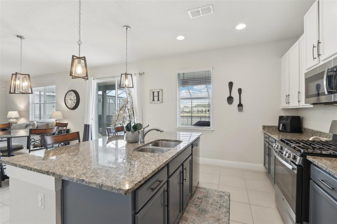
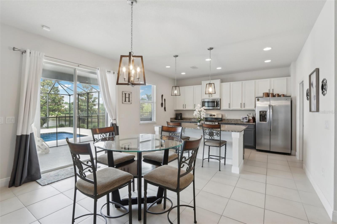
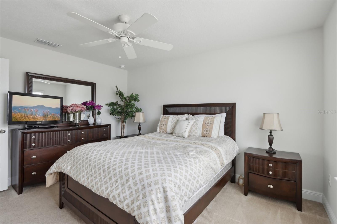
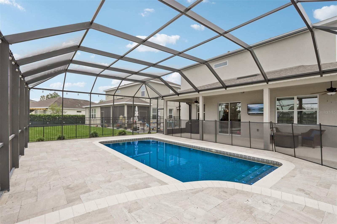
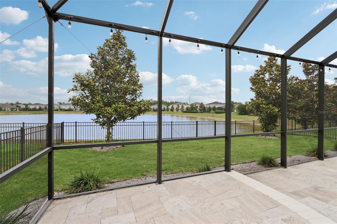
Active
1450 CHELSEA MANOR CIR
$464,900
Features:
Property Details
Remarks
Welcome to Victoria Trails, a vibrant, well-established community within the highly sought-after Victoria Park. This stunning home is the perfect blend of comfort, convenience, and style, offering an ideal setting for both relaxation and entertaining. As you enter the foyer, you’re immediately greeted with a warm, inviting atmosphere. The Santa Rosa model features a convenient powder room and a large closet for guest use. The spacious kitchen is a chef's dream, open to the dinette and great room, ensuring you're always part of the action. The morning room extension and optional lanai bring the outdoors in, creating the perfect space to relax and entertain. Upstairs, the luxurious owner's suite is a true retreat with a double bowl vanity, compartmentalized water closet, and a grand closet for ample storage. The loft area adds a sense of additional living space, perfect for relaxation or play. Two additional bedrooms provide plenty of room for family or guests, while the second-floor laundry offers ultimate convenience. But that's not all! Since its original build, a beautiful screened-in pool has been added, overlooking a peaceful neighborhood pond, offering the perfect private oasis for enjoying Florida's sunshine. Located in the heart of Victoria Trails, this home offers a lifestyle of fun, friends, and community. Don’t miss the opportunity to make this gorgeous property yours!
Financial Considerations
Price:
$464,900
HOA Fee:
186
Tax Amount:
$4808
Price per SqFt:
$194.11
Tax Legal Description:
23-17-30 LOT 4 VICTORIA TRAILS NORTHWEST SEVEN PHASE TWO A MB 58 PGS 98-99 INC PER OR 7487 PGS 2504-2506 INC PER OR 7533 PGS 3574-3575
Exterior Features
Lot Size:
6130
Lot Features:
N/A
Waterfront:
Yes
Parking Spaces:
N/A
Parking:
N/A
Roof:
Shingle
Pool:
Yes
Pool Features:
Gunite, Heated, In Ground, Screen Enclosure
Interior Features
Bedrooms:
3
Bathrooms:
3
Heating:
Central
Cooling:
Central Air
Appliances:
Dishwasher, Disposal, Electric Water Heater, Microwave, Range, Refrigerator
Furnished:
No
Floor:
Carpet, Ceramic Tile
Levels:
Two
Additional Features
Property Sub Type:
Single Family Residence
Style:
N/A
Year Built:
2018
Construction Type:
Block, Stucco
Garage Spaces:
Yes
Covered Spaces:
N/A
Direction Faces:
Southeast
Pets Allowed:
Yes
Special Condition:
None
Additional Features:
Sidewalk, Sliding Doors
Additional Features 2:
Please confirm lease restrictions with HOA.
Map
- Address1450 CHELSEA MANOR CIR
Featured Properties