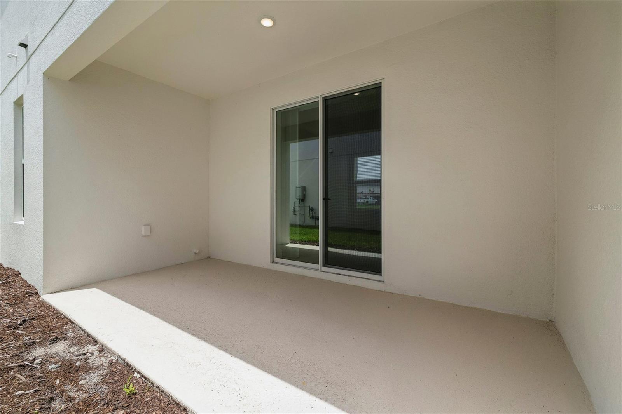
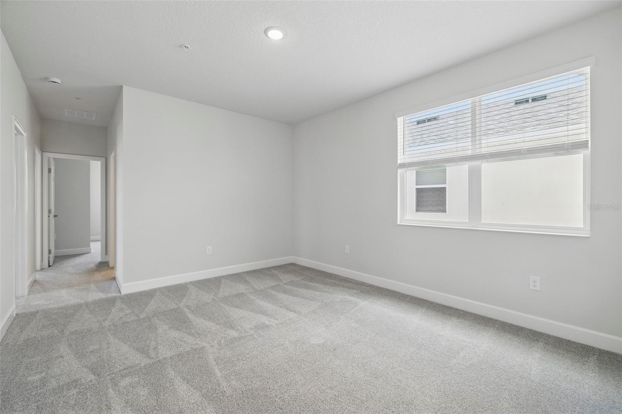
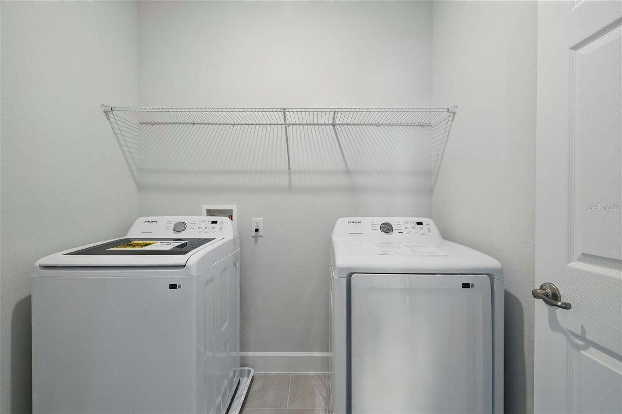
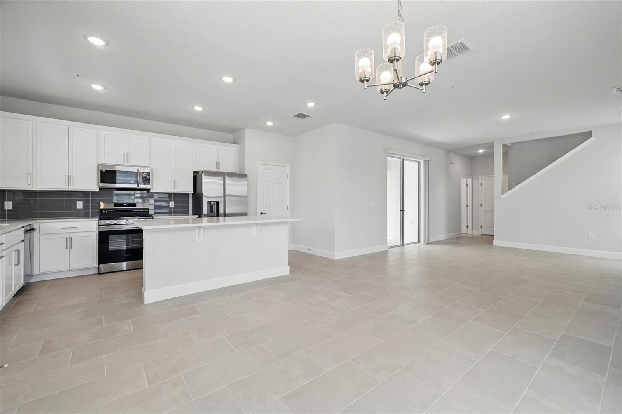
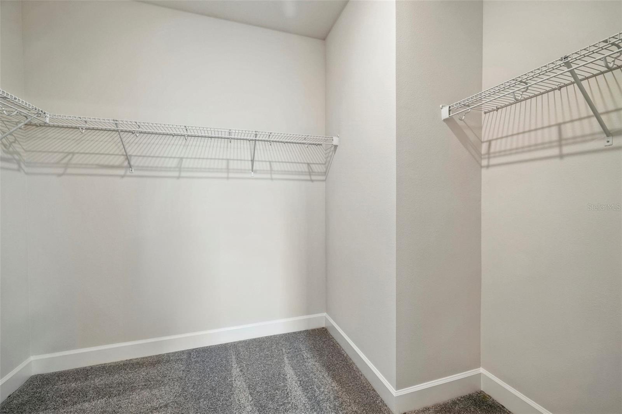
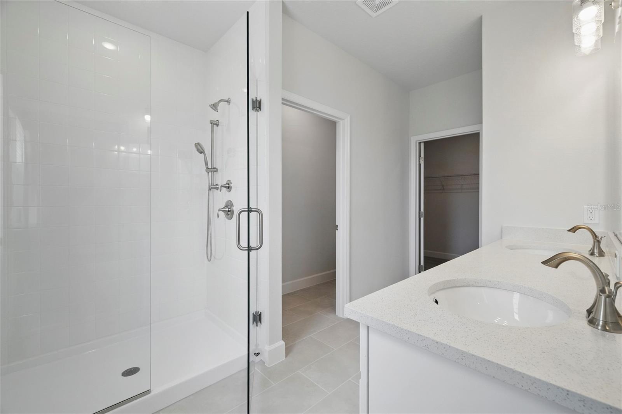
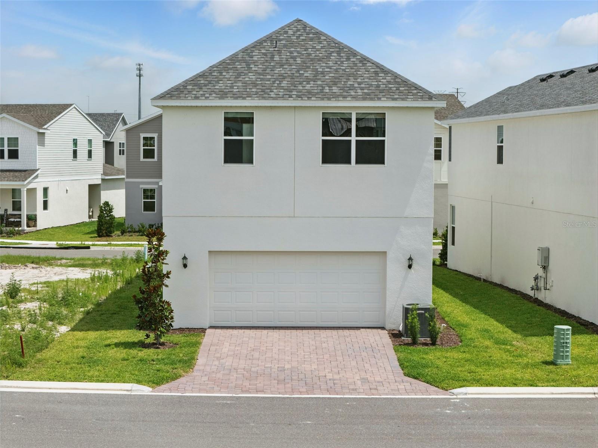
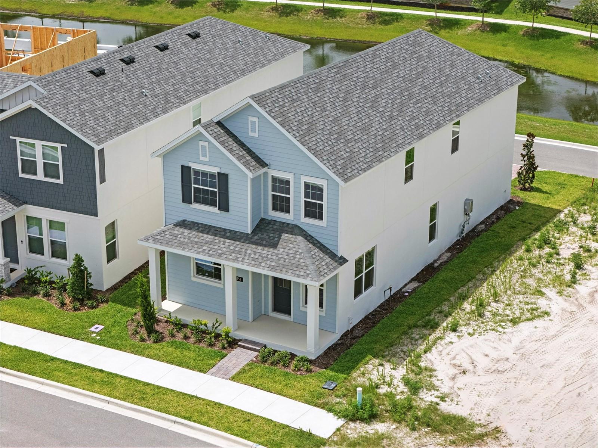
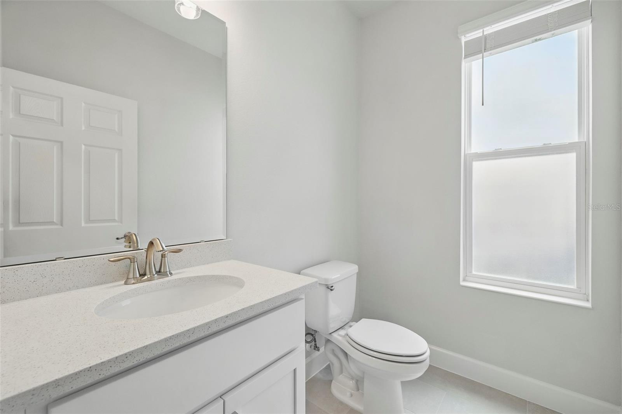
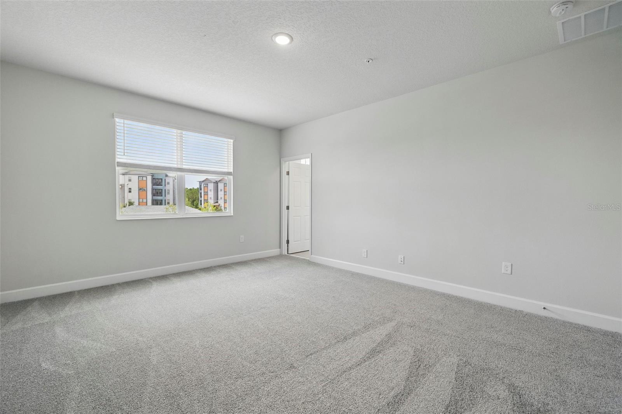
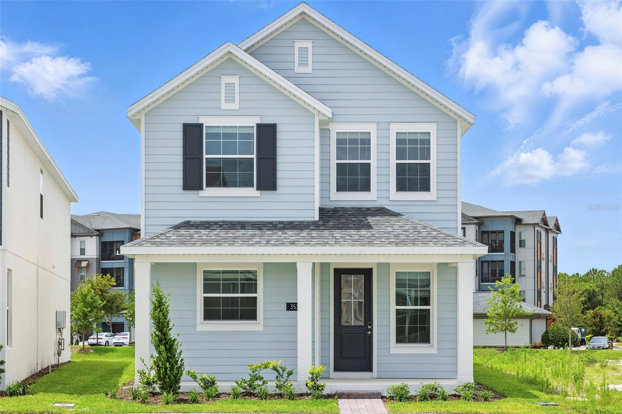
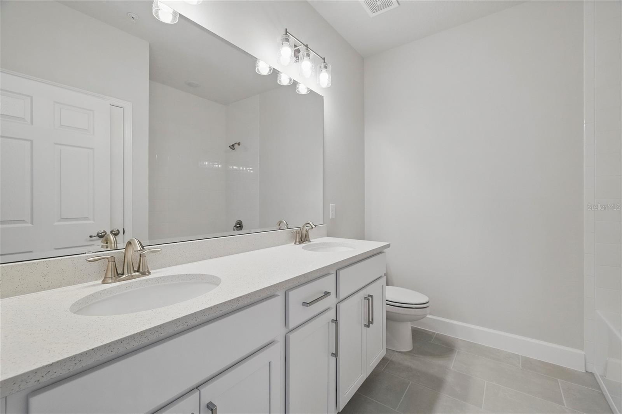
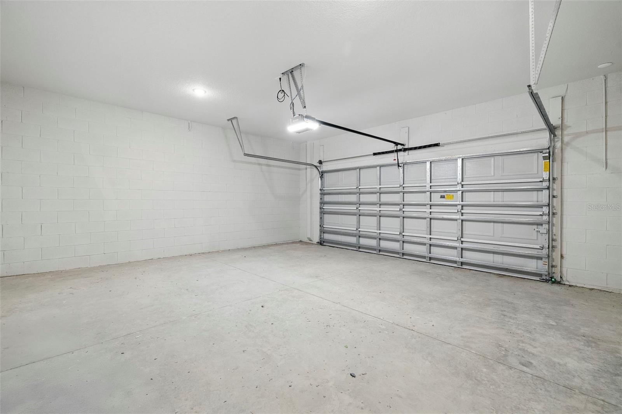
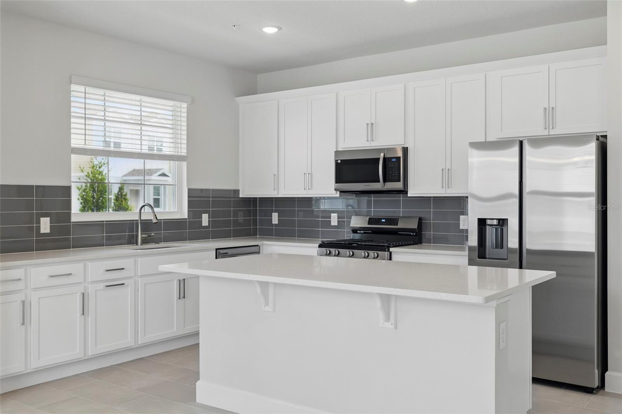
Active
353 BELMOND DR
$419,990
Features:
Property Details
Remarks
Move-in Ready New Home with Pond View and No direct Rear Neighbors! This beautifully designed home features a spacious Great Room that opens to a covered side patio, perfect for relaxing or entertaining. The kitchen showcases upgraded 42" white cabinets with crown molding, quartz countertops, a striking tile backsplash, and stainless steel appliances. Enjoy durable tile flooring in the first-floor main living areas and window blinds throughout for added convenience. The generous Primary Bedroom offers a luxurious ensuite bath featuring a shower with frameless glass enclosure and wall tile surround, adult-height vanity with dual sinks and sleek quartz countertops, and a large walk-in closet. Don’t miss this serene, private setting with tranquil pond views! Outdoor recreation is all around with a variety of multi-use trails nearby, including Cross Florida, River-to Sea Loop and Spring-to Spring Trail with Gemini Springs Park right next door. Spring Walk at the Junction is conveniently located with easy access to 1-4, Central Florida Greenway, the new Wekiva Parkway, and DeBary SunRail station.
Financial Considerations
Price:
$419,990
HOA Fee:
50
Tax Amount:
$1027.35
Price per SqFt:
$190.21
Tax Legal Description:
4-19-30 LOT 18 SPRING WALK AT THE JUNCTION PHASE I MB 63 PGS 85-90 INC PER OR 8274 PG 0455 PER OR 8362 PG 4891
Exterior Features
Lot Size:
3040
Lot Features:
Sidewalk, Paved
Waterfront:
No
Parking Spaces:
N/A
Parking:
Alley Access, Driveway, Garage Faces Rear
Roof:
Shingle
Pool:
No
Pool Features:
N/A
Interior Features
Bedrooms:
4
Bathrooms:
3
Heating:
Central, Electric
Cooling:
Central Air
Appliances:
Dishwasher, Disposal, Microwave, Range, Tankless Water Heater
Furnished:
No
Floor:
Carpet, Ceramic Tile
Levels:
Two
Additional Features
Property Sub Type:
Single Family Residence
Style:
N/A
Year Built:
2025
Construction Type:
Block, Cement Siding, Stucco, Frame
Garage Spaces:
Yes
Covered Spaces:
N/A
Direction Faces:
North
Pets Allowed:
Yes
Special Condition:
None
Additional Features:
Sidewalk, Sliding Doors
Additional Features 2:
N/A
Map
- Address353 BELMOND DR
Featured Properties