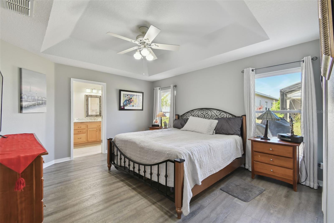
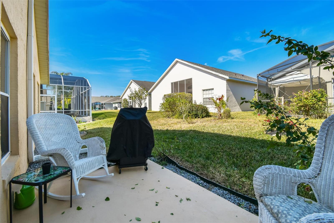
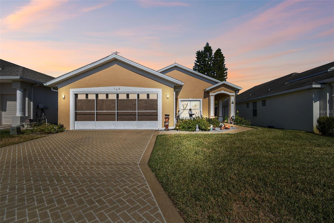
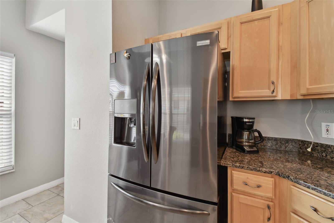
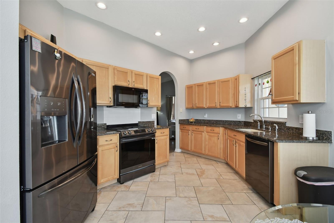
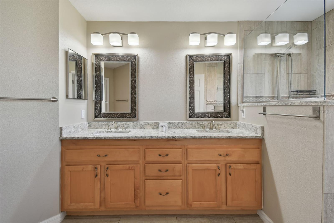
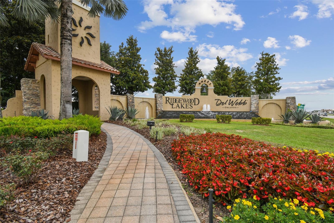
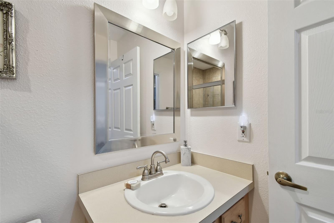
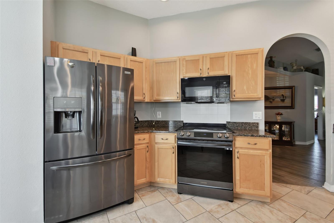
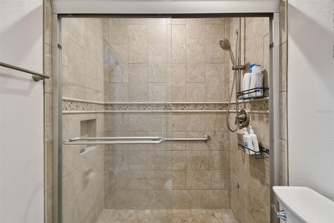
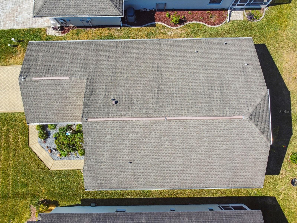
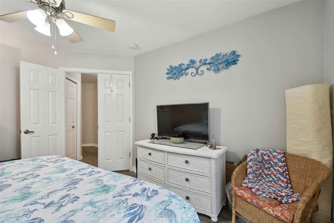
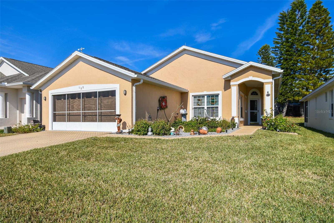
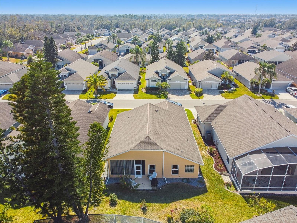
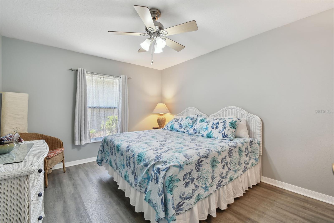
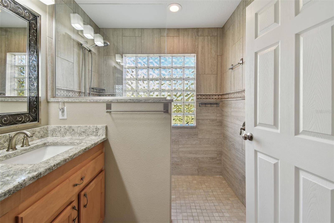
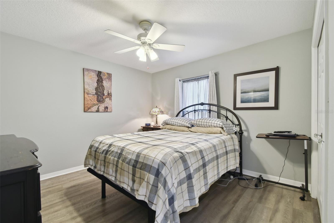
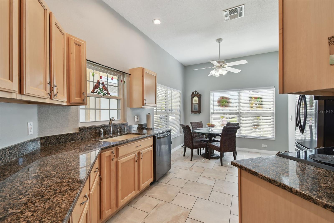
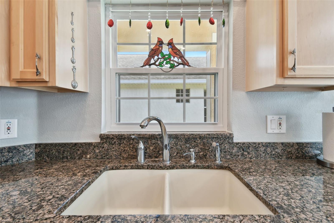
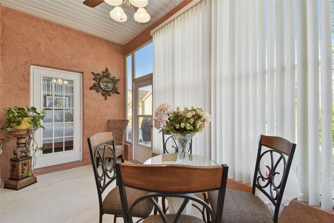
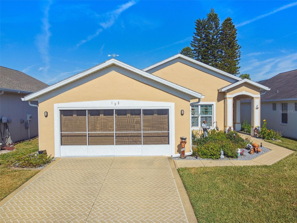
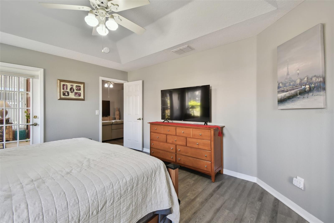
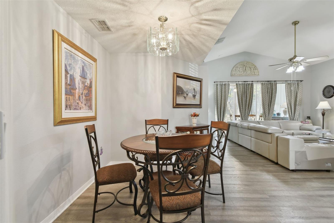
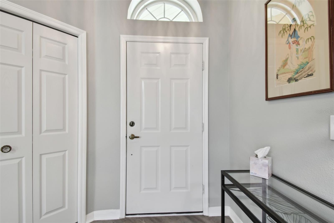
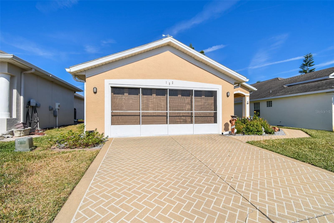
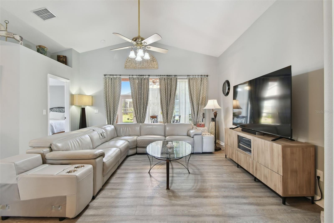
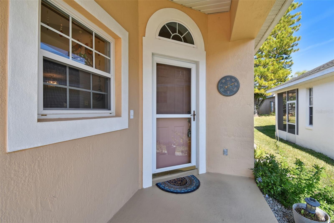
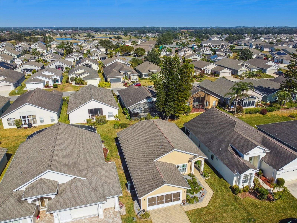
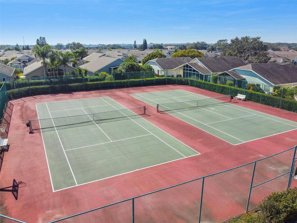
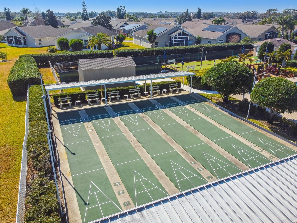
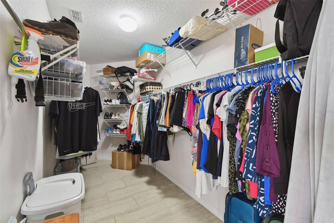
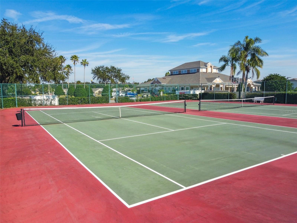
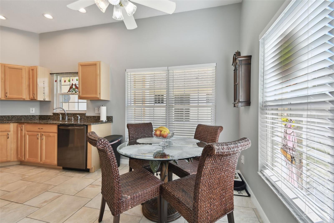
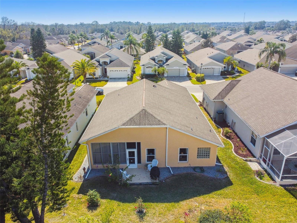
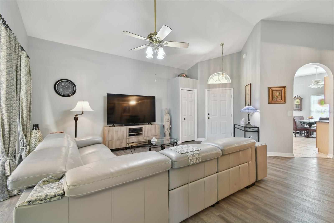
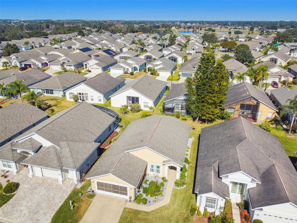
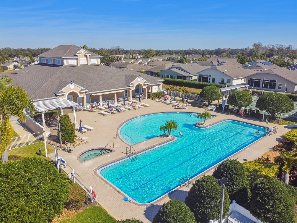
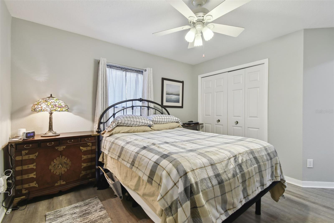
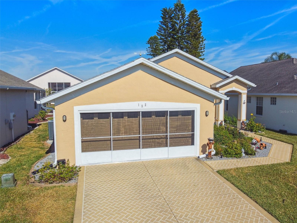
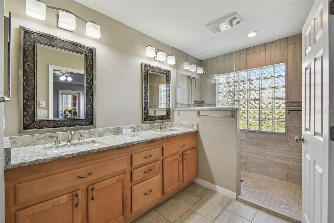
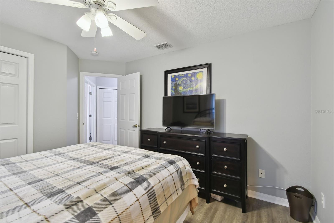
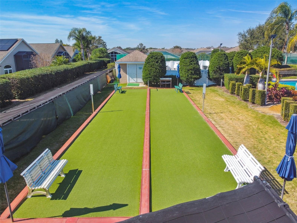
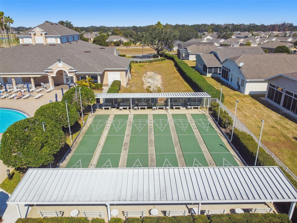
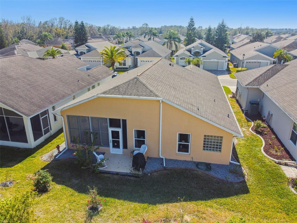
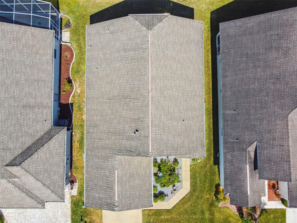
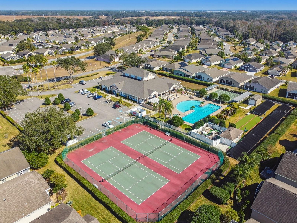
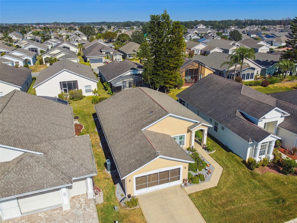
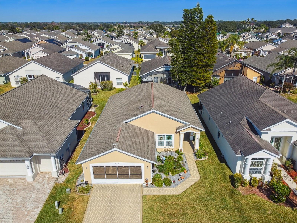
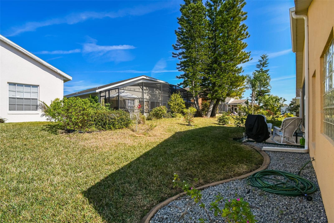
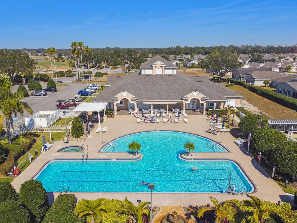
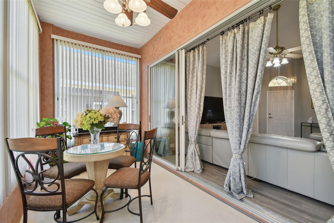
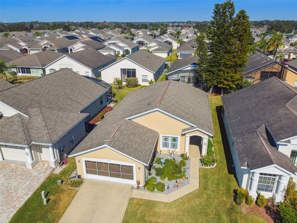
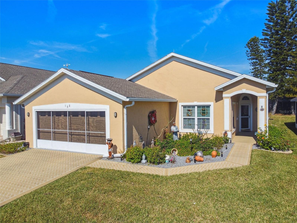
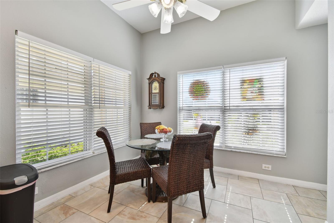
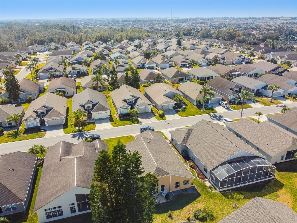
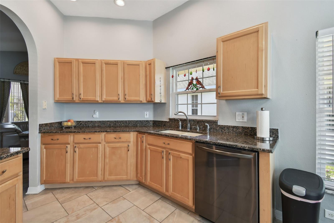
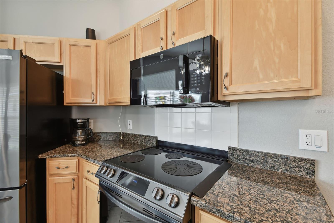
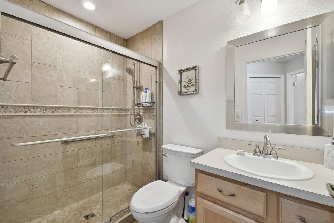
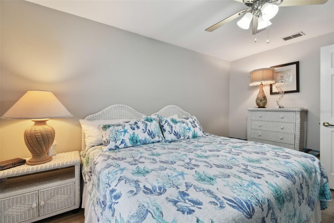
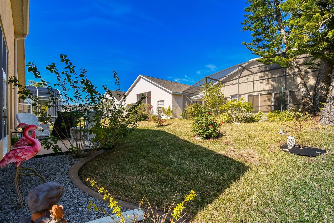
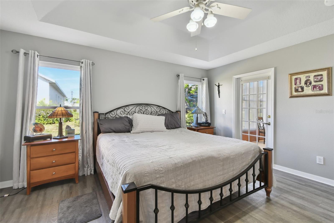
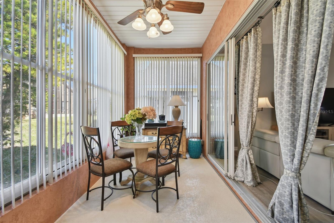
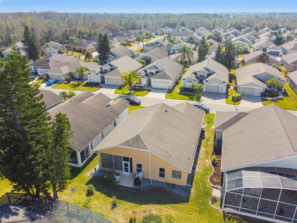
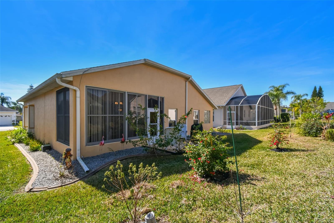
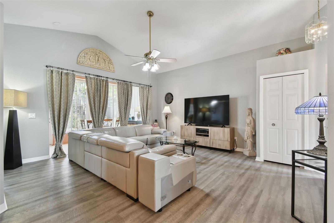
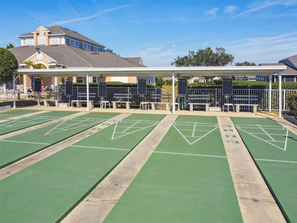
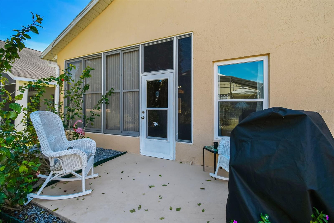
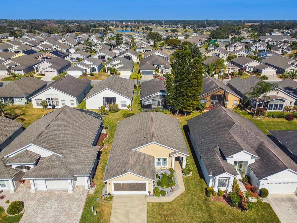
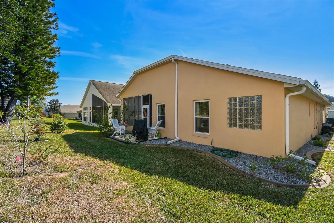
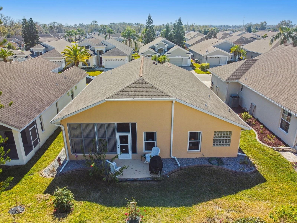
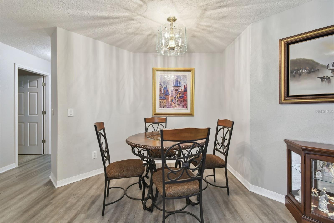
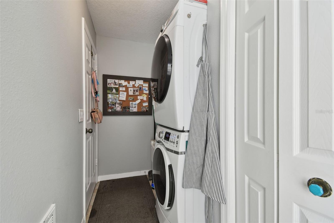
Active
152 TRAVIS LN
$289,900
Features:
Property Details
Remarks
This RidgeMont 2-bedroom, 2-bathroom plus den model features solid surface flooring, replacement windows, custom tile showers, granite countertops, and a north-facing Florida room. Located just 0.4 miles from High Vista’s private clubhouse, this home offers both comfort and convenience. A charming portico entry with an overhead sunburst window and a full-view storm door leads into the great room, which boasts a cathedral ceiling and a decorative ledge above a wall of patio windows opening to the Florida room. The eat-in kitchen features solid wood cabinets, a newer refrigerator, dishwasher, and microwave, as well as granite countertops and recessed lighting. The corridor laundry leads to the garage. The primary bedroom features a tray ceiling, a private bath with a 13’x6’ walk-in closet, a comfort-height dual-sink vanity with granite countertops, a remodeled walk-in shower, and linen and storage closets. The Florida room is enclosed with latching acrylic slider windows over screens and offers French door access to the primary bedroom, along with a cabana door leading to a 7’x10’ patio. Waterproof luxury vinyl flooring extends throughout the great room, bedrooms, den, and hallway. The guest bedroom and den share a full bath and a spacious linen closet, all within a well-designed split-bedroom floor plan. The 2-car garage includes an insulated garage door with keypad entry, sliding screen doors, installed shelving, and pull-down ladder access to the attic. Exterior features include perimeter cement shrub bed curbing, with the home’s exterior painted in 2023. Additional updates include HVAC replacement in 2019, interior painting in 2023, and a roof replacement in 2016 by the prior owner, who also remodeled the showers and replaced the windows and hot water heater.Community Highlights High Vista HOA ($230/month) – Includes Spectrum internet and basic cable TV (with two cable boxes), lawn mowing, and exclusive access to a resident-owned 12,000 SF private clubhouse with amenities. Ridgewood Lakes HOA ($425 semi-annual) – Covers 24/7 staffed security gate and master association-owned private road maintenance. Golf & Recreation – Adjacent to the 18-hole White Heron Golf Club with a restaurant, open to the public. High Vista is a 55+ community featuring an outdoor heated pool and spa, fitness center, library, pub, and a variety of organized activities. Sports facilities include pickleball, tennis, bocce, and shuffleboard courts. Miles of biking and walking trails wind through the gated Ridgewood Lakes community. Prime Location – Close to shopping, Disney, Universal, Orlando attractions, and Central Florida entertainment. Easy access to I-4, medical facilities, airports, and the SunRail station. Advent Health hospital is just 3 miles away.
Financial Considerations
Price:
$289,900
HOA Fee:
230
Tax Amount:
$3340
Price per SqFt:
$181.64
Tax Legal Description:
RIDGEWOOD LAKES VILLAGE 4B PB 111 PG 7 BLK B LOT 181
Exterior Features
Lot Size:
5001
Lot Features:
N/A
Waterfront:
No
Parking Spaces:
N/A
Parking:
N/A
Roof:
Shingle
Pool:
No
Pool Features:
N/A
Interior Features
Bedrooms:
2
Bathrooms:
2
Heating:
Electric, Heat Pump
Cooling:
Central Air
Appliances:
Dishwasher, Disposal, Microwave, Range, Refrigerator
Furnished:
No
Floor:
Tile, Vinyl
Levels:
One
Additional Features
Property Sub Type:
Single Family Residence
Style:
N/A
Year Built:
2000
Construction Type:
Block, Stucco
Garage Spaces:
Yes
Covered Spaces:
N/A
Direction Faces:
South
Pets Allowed:
No
Special Condition:
None
Additional Features:
Lighting, Other, Rain Gutters
Additional Features 2:
Minimum rental period is 6 months. At least one resident or tenant must be age 55+, all other residents or tenants must be age 40+. If property will be rented, copy of lease must be provided to HOA with complete HOA application.
Map
- Address152 TRAVIS LN
Featured Properties