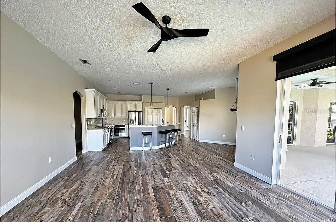
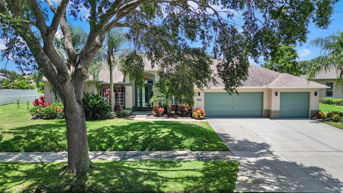
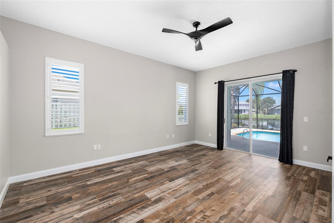
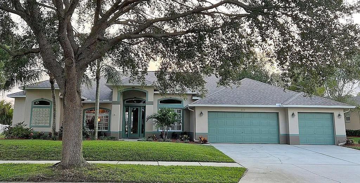
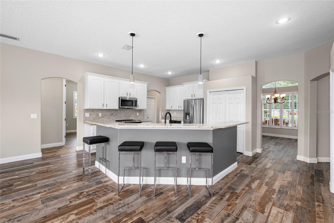
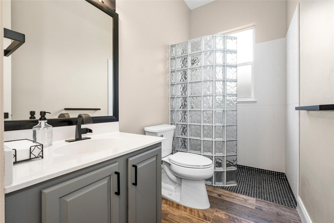
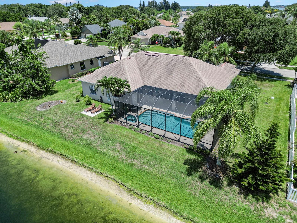
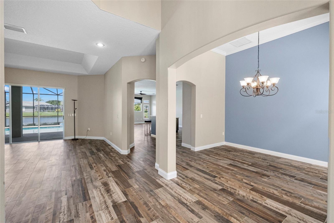
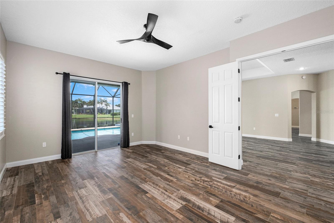
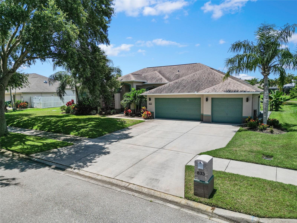
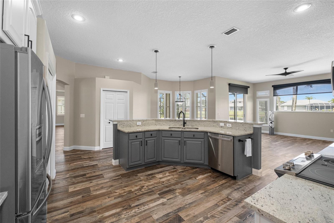
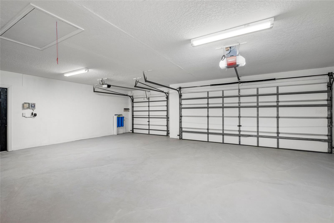
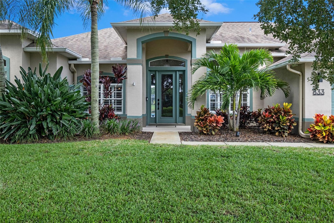
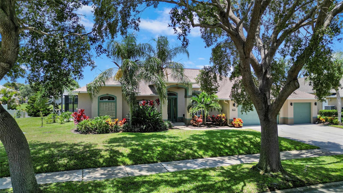
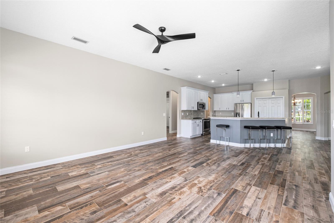
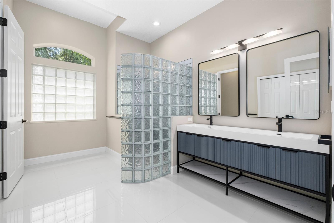
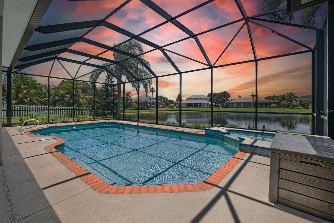
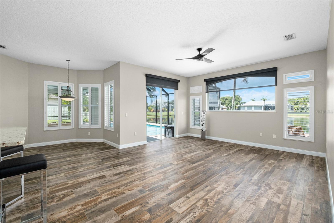
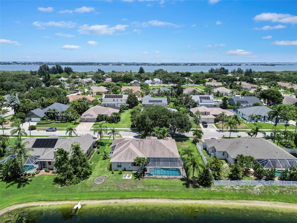
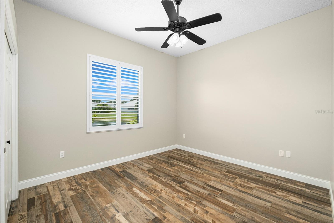
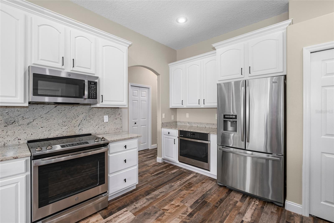
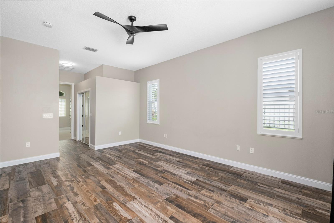
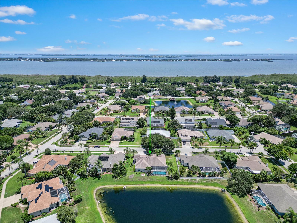
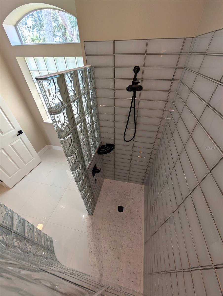
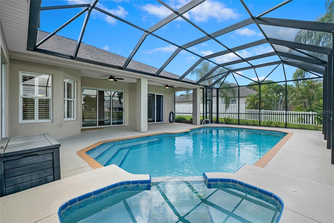
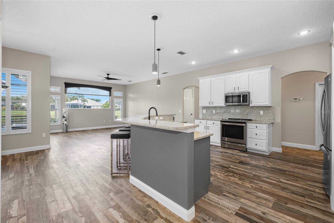
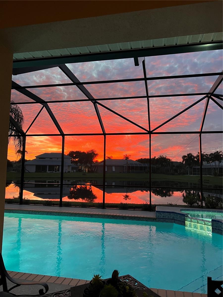
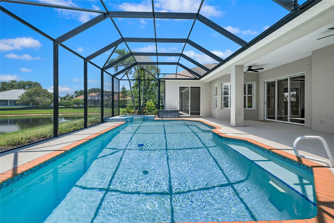
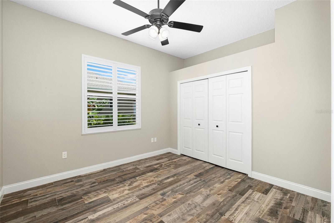
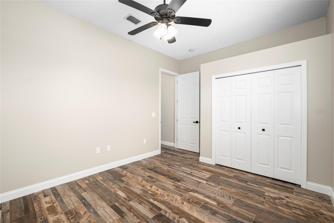
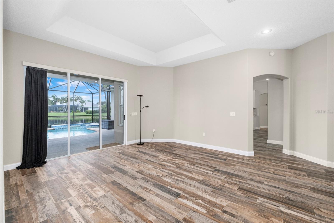
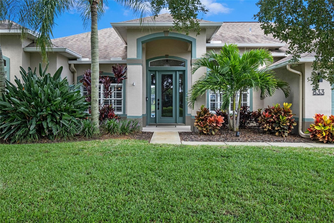
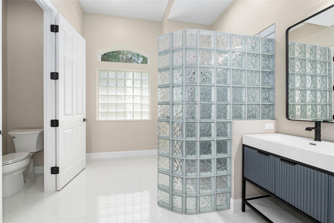
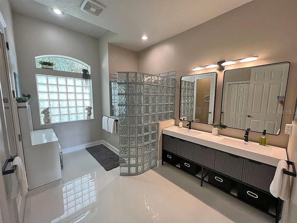
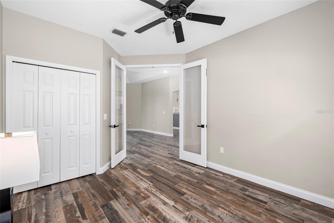
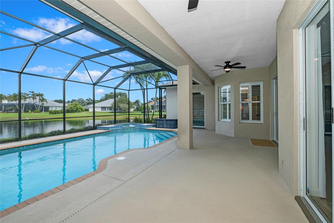
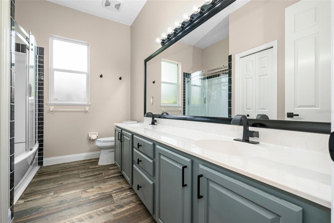
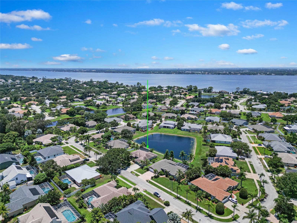
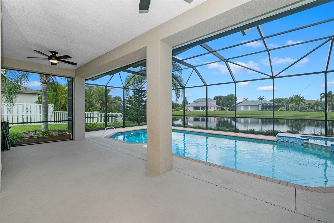
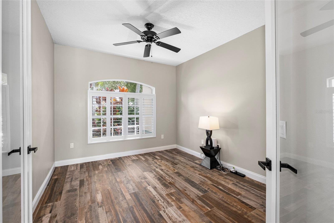
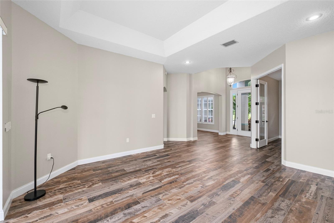
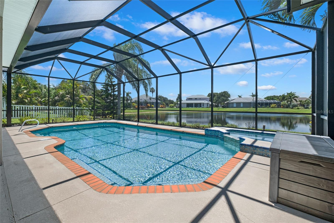
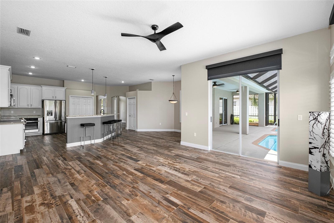
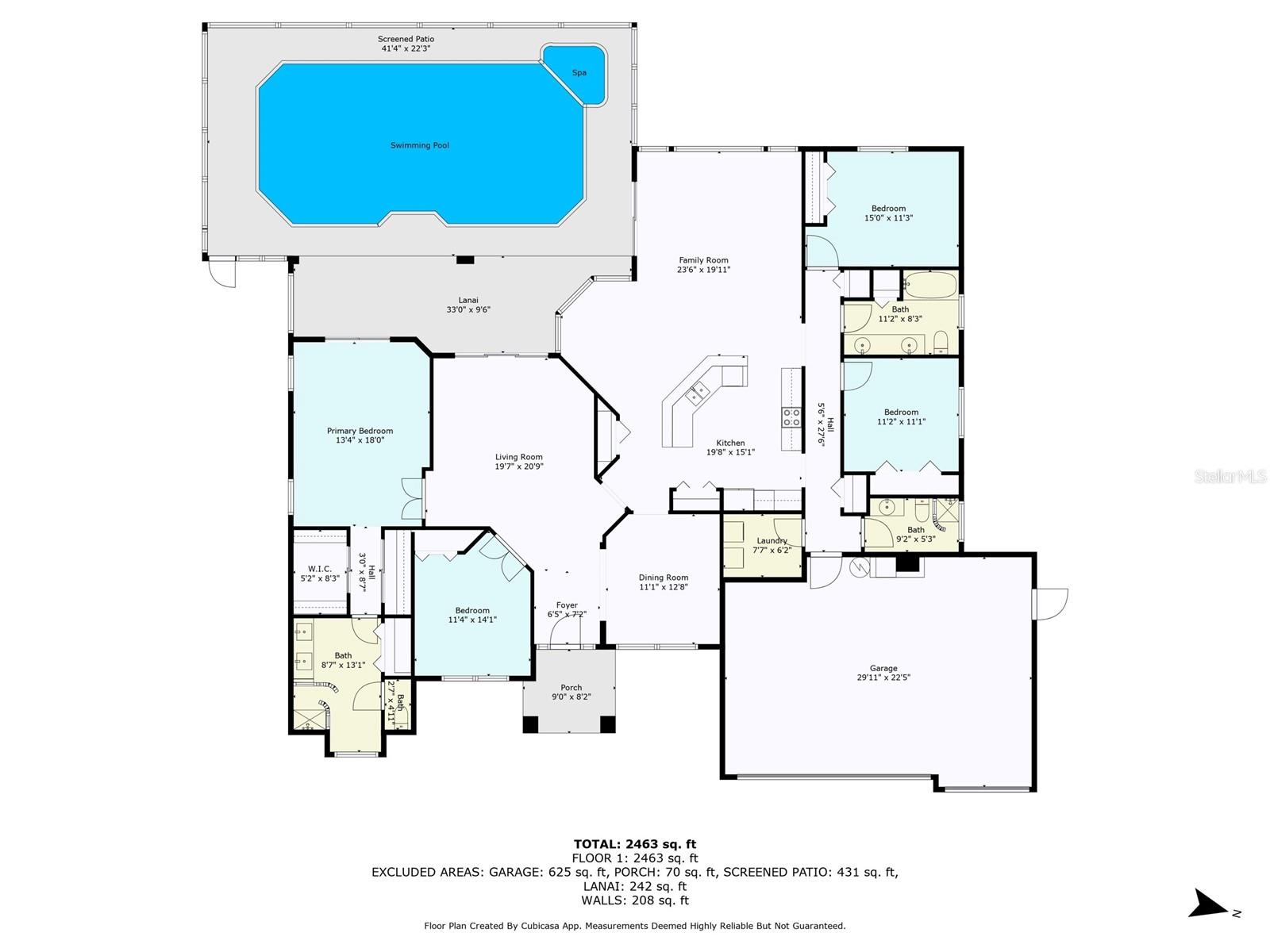
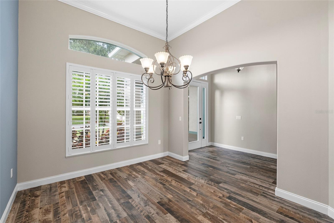
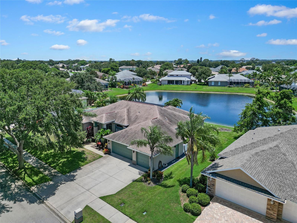
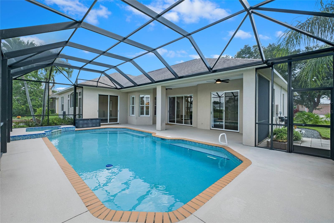
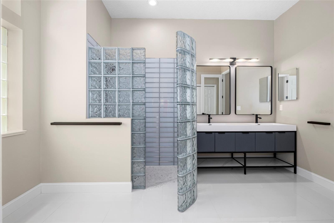
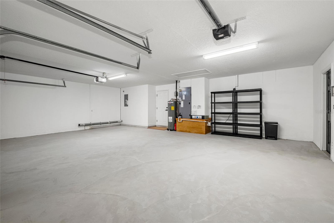
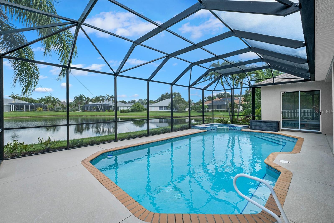
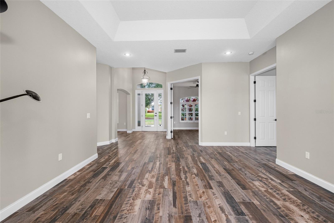
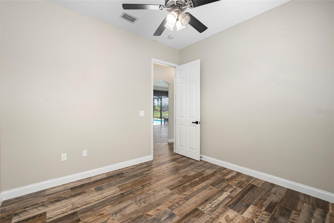
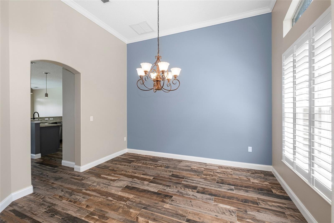
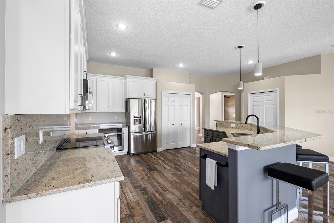
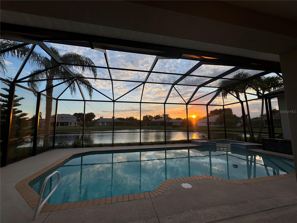
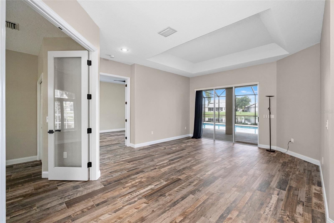
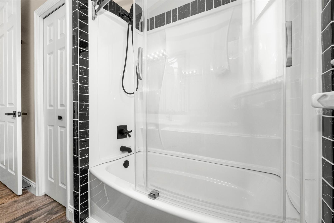
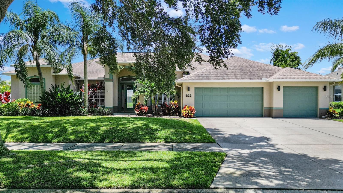
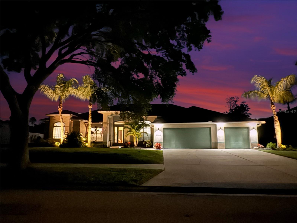
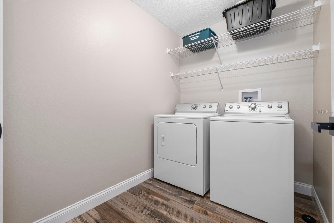
Active
833 WOODBINE DR
$719,900
Features:
Property Details
Remarks
Stunning and fully updated pool home in the highly sought-after Bridgewater subdivision of South Merritt Island. This spacious 4-bedroom, 3-bath residence offers 2,637 square feet of elegant living space with tall ceilings and porcelain tile flooring throughout. Enjoy expansive westerly views of the pond and breathtaking sunsets from the large screened pool and spa area—featuring a brand-new aluminum enclosure, upgraded no-see-um screening, and refreshed pool equipment including a new heater, pump, and waterfall feature. The beautifully renovated kitchen boasts granite countertops, stainless steel appliances, dual pantries with plywood shelving, and a second oven. All three full bathrooms have been fully modernized with high-end finishes. Recent updates also include a new HVAC system, hot water heater, interior and exterior paint, plantation shutters throughout, two remote-controlled UV blinds in the living room, recessed lighting, updated hardware and fixtures, and additional blown-in insulation. A Kind whole-house water filtration system is installed at the main, and the 3-car garage offers plenty of space for vehicles and storage. Roof replaced in 2017. Located in Flood Zone X. This well-maintained property offers move-in ready convenience in a peaceful, walkable neighborhood rich with wildlife.
Financial Considerations
Price:
$719,900
HOA Fee:
400
Tax Amount:
$8532.72
Price per SqFt:
$273
Tax Legal Description:
BRIDGEWATER PHASE TWO LOT 2 BLK C
Exterior Features
Lot Size:
12197
Lot Features:
N/A
Waterfront:
Yes
Parking Spaces:
N/A
Parking:
Garage Door Opener
Roof:
Shingle
Pool:
Yes
Pool Features:
In Ground, Screen Enclosure
Interior Features
Bedrooms:
4
Bathrooms:
3
Heating:
Electric
Cooling:
Central Air
Appliances:
Dishwasher, Dryer, Microwave, Range, Refrigerator, Washer
Furnished:
Yes
Floor:
Tile
Levels:
One
Additional Features
Property Sub Type:
Single Family Residence
Style:
N/A
Year Built:
1998
Construction Type:
Concrete, Stucco
Garage Spaces:
Yes
Covered Spaces:
N/A
Direction Faces:
East
Pets Allowed:
No
Special Condition:
None
Additional Features:
Sidewalk
Additional Features 2:
All lease restrictions to be verified by Buyer and Buyer's Agent.
Map
- Address833 WOODBINE DR
Featured Properties