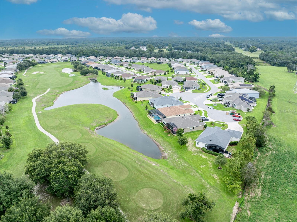
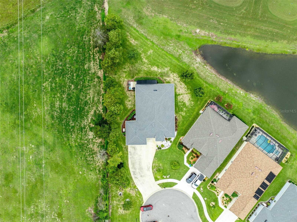
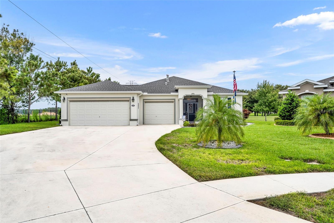
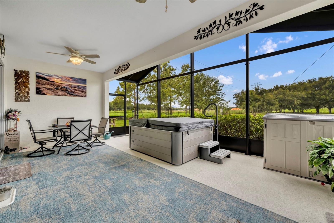
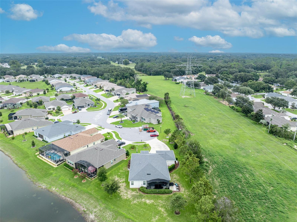
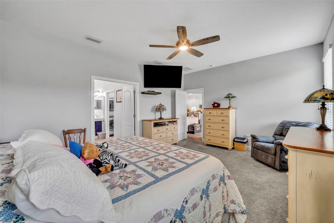
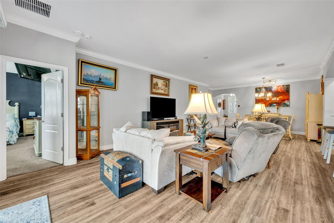
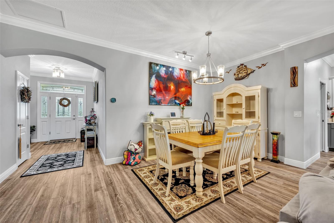
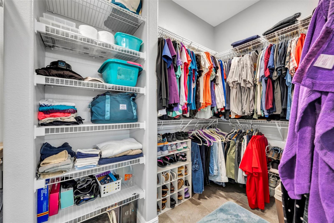
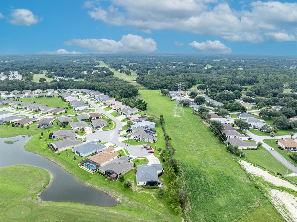
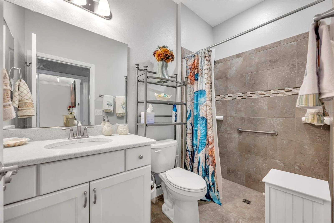
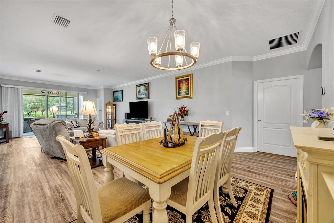
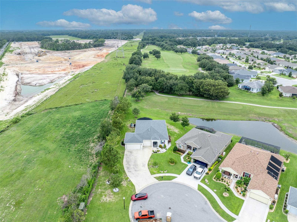
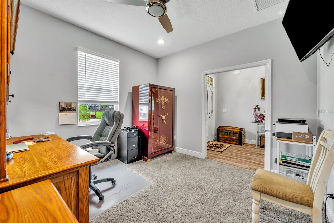
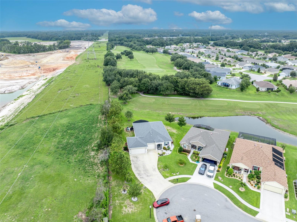
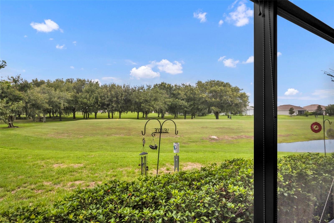
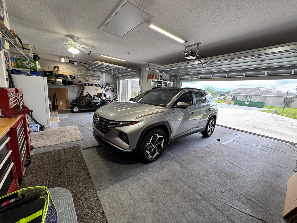
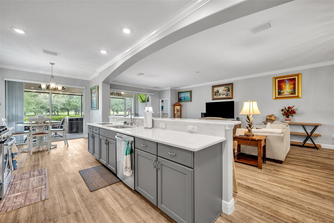
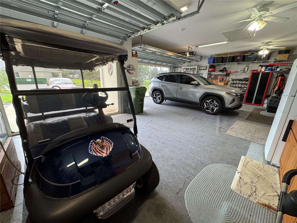
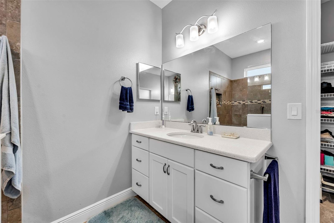
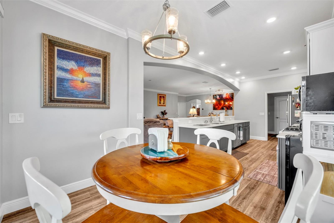
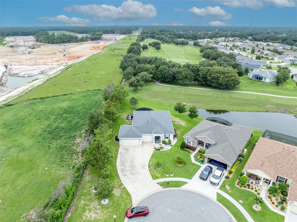
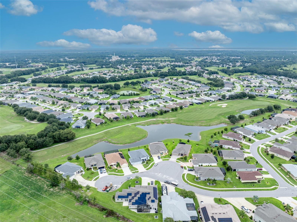
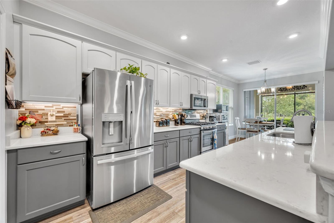
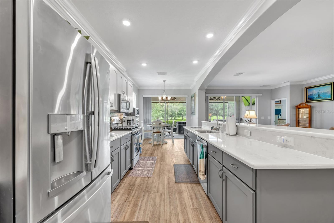
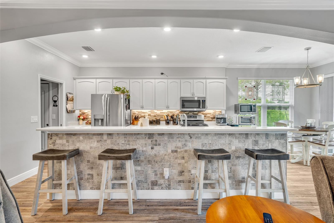
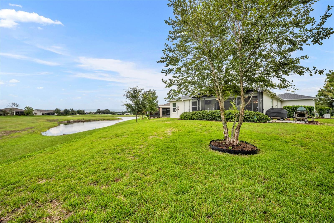
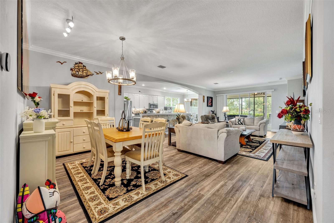
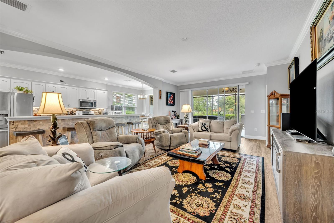
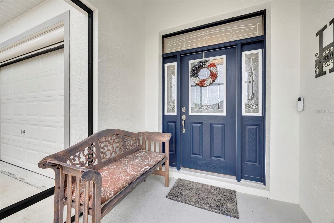
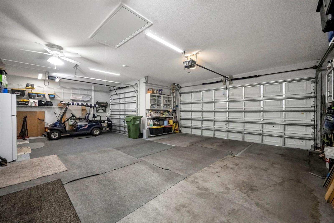
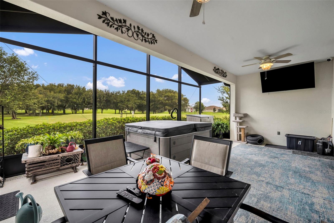
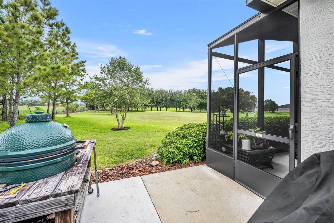
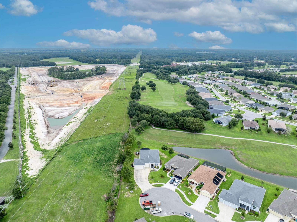
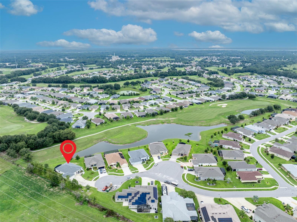
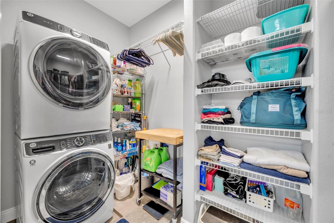
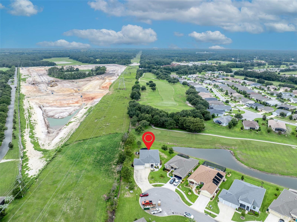
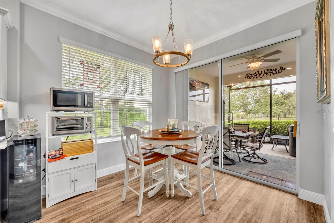
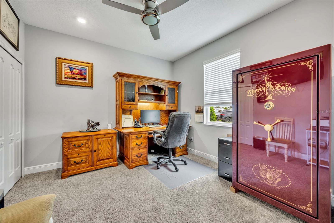
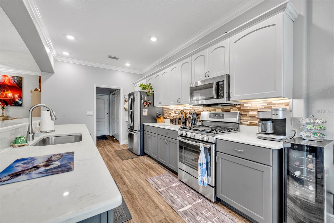
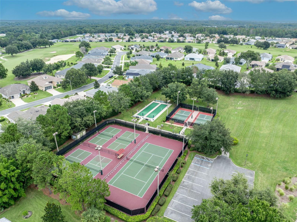
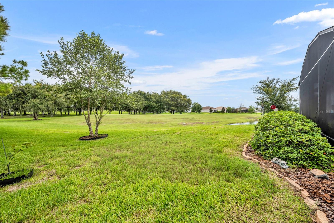
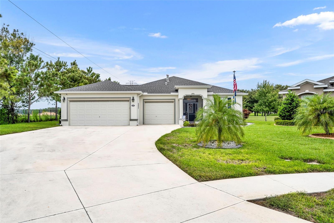
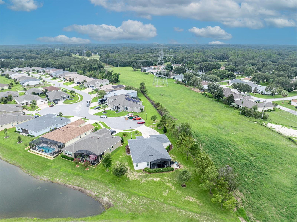
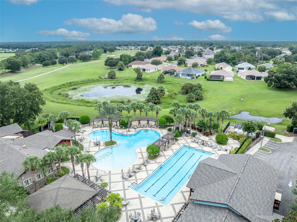
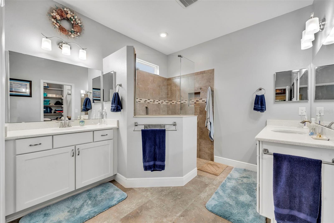
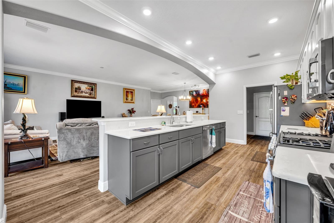
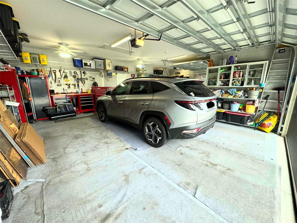
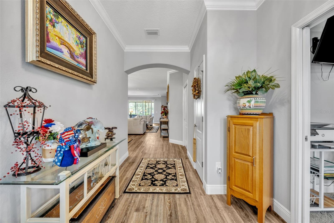
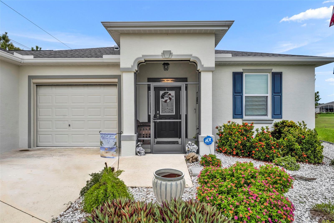
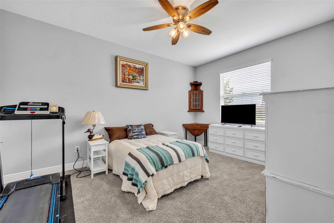
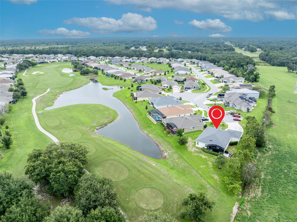
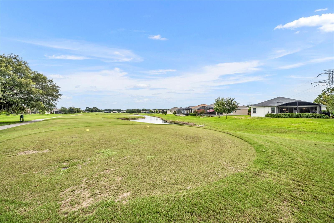
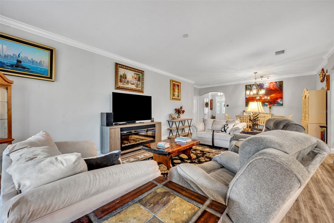
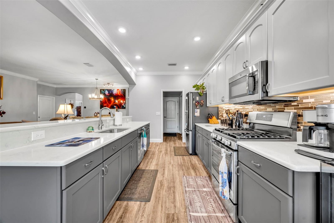
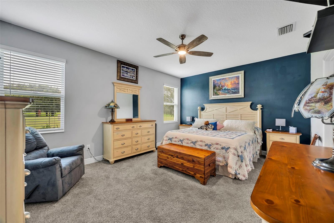
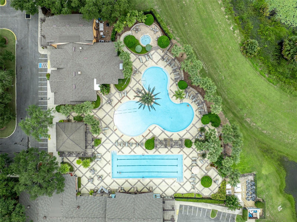
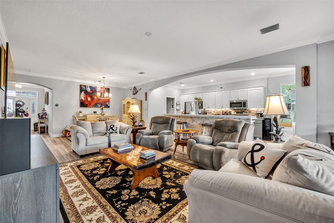
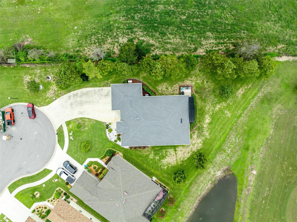
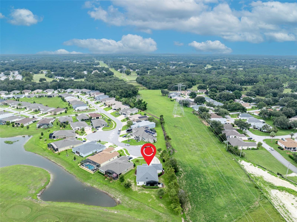
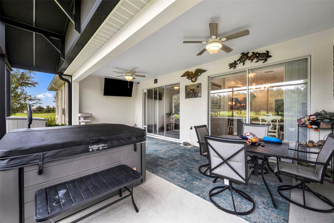
Active
4645 SHENANDOAH RIVER TRL
$515,000
Features:
Property Details
Remarks
Located in the premier 55+ golf community of Arlington Ridge, this 3-bedroom, 2-bath home built in 2020 with 2,001 sq. ft. offers a direct view of the 14th tee. Let's talk about the home features: Spacious kitchen with a large center island for extra seating and GE stainless steel appliances Crown molding throughout the main living areas Expanded garage with full sized 10 ft golf cart space, Wi-Fi openers, epoxy flooring and electric door screens Energy upgrades including spray foam insulation, an upgraded Carrier HVAC, WHOLE-HOUSE GENERATOR, hot water recirculating system, and water softener Outdoor living with an extended screened lanai, natural gas grill hookup, waterproof fans, and roll-down shades Exterior features include professional landscaping, concrete curbing, screened front entry, gutters, and a termite bond for peace of mind A full list of upgrades has been uploaded to the MLS for reference! Arlington Ridge offers 18-hole championship golf course, both resort and lap style pools, fitness, dining, Grand Hall for entertainment, cinema, billiards room, Village Tavern, library, pickleball and community activities designed for active adults.
Financial Considerations
Price:
$515,000
HOA Fee:
370.56
Tax Amount:
$5940
Price per SqFt:
$257.37
Tax Legal Description:
ARLINGTON RIDGE-PHASE 3C PB 71 PG 32-35 LOT 991 ORB 5490 PG 1637
Exterior Features
Lot Size:
18841
Lot Features:
Cleared, Cul-De-Sac, City Limits, Landscaped, Level, On Golf Course, Oversized Lot, Sidewalk, Paved, Private
Waterfront:
No
Parking Spaces:
N/A
Parking:
Driveway, Garage Door Opener, Golf Cart Parking
Roof:
Shingle
Pool:
No
Pool Features:
N/A
Interior Features
Bedrooms:
3
Bathrooms:
2
Heating:
Central, Natural Gas
Cooling:
Central Air
Appliances:
Dishwasher, Disposal, Dryer, Microwave, Range, Refrigerator, Washer
Furnished:
No
Floor:
Carpet, Luxury Vinyl
Levels:
One
Additional Features
Property Sub Type:
Single Family Residence
Style:
N/A
Year Built:
2020
Construction Type:
Block, Brick, Stucco
Garage Spaces:
Yes
Covered Spaces:
N/A
Direction Faces:
Southeast
Pets Allowed:
No
Special Condition:
None
Additional Features:
Lighting, Rain Gutters, Sidewalk, Sliding Doors
Additional Features 2:
All leasing restrictions must be confirmed by Buyer and Buyer Agent.
Map
- Address4645 SHENANDOAH RIVER TRL
Featured Properties