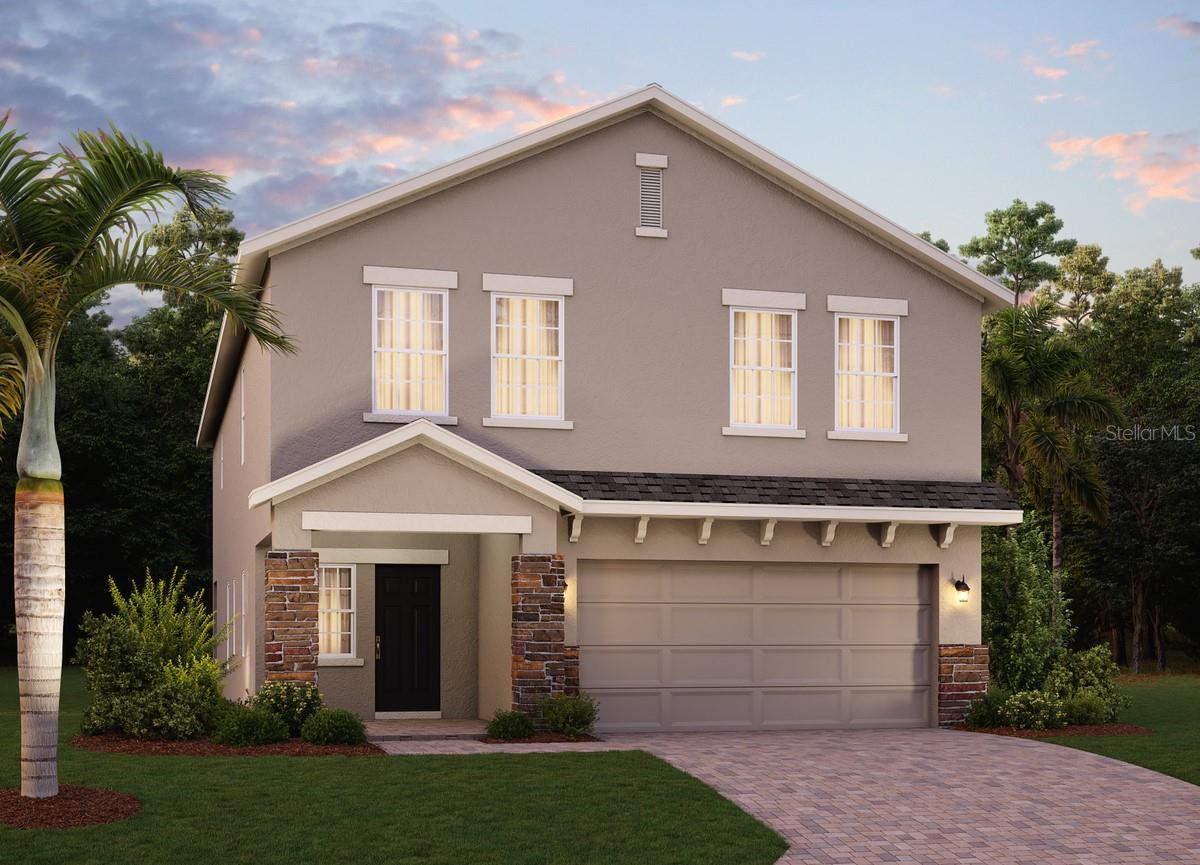
Active
14723 ERICE AVE
$649,990
Features:
Property Details
Remarks
Under Construction. Stunning new 4-bedroom, 2.5-bath home with versatile Study/Den featuring elegant French doors—perfect for a home office or quiet retreat. The 3-car garage offers ample storage and convenience. Enjoy upgraded flooring throughout, with stylish tile in the main living areas on the first floor. The well-appointed kitchen boasts upgraded cabinetry, striking tile backsplash, stainless steel appliances, and sleek quartz countertops, ideal for everyday living and entertaining. Spacious Great Room overlooks rear covered Lanai, perfect for indoor-outdoor living. The expansive Primary Suite is a true retreat, complete with a private sitting room and luxurious ensuite bath. The primary bath features upgraded cabinetry, quartz countertops, and a spa-like shower with frameless glass enclosure and multiple shower heads. A perfect combination of comfort and sophistication—this home is a must-see! Located in the desirable Ridgeview community, residents enjoy outstanding amenities including a pool and playground. Directly across from Lake Louisa State Park and adjacent to the exciting new Olympus Project, Ridgeview also offers direct access to Schofield Road—connecting Clermont to Winter Garden. Enjoy the convenience of nearby shopping, dining, and easy access to major thoroughfares for a connected and active lifestyle.
Financial Considerations
Price:
$649,990
HOA Fee:
93
Tax Amount:
$1295.29
Price per SqFt:
$223.9
Tax Legal Description:
RIDGEVIEW PHASE 4 PB 81 PG 52-55 LOT 393 ORB 6313 PG 1992
Exterior Features
Lot Size:
6000
Lot Features:
Level, Sidewalk, Paved
Waterfront:
No
Parking Spaces:
N/A
Parking:
Driveway
Roof:
Shingle
Pool:
No
Pool Features:
N/A
Interior Features
Bedrooms:
4
Bathrooms:
3
Heating:
Central, Electric
Cooling:
Central Air
Appliances:
Dishwasher, Disposal, Microwave, Range
Furnished:
No
Floor:
Carpet, Ceramic Tile
Levels:
Two
Additional Features
Property Sub Type:
Single Family Residence
Style:
N/A
Year Built:
2025
Construction Type:
Block, Stone, Stucco, Frame
Garage Spaces:
Yes
Covered Spaces:
N/A
Direction Faces:
North
Pets Allowed:
Yes
Special Condition:
None
Additional Features:
Sidewalk, Sliding Doors, Sprinkler Metered
Additional Features 2:
N/A
Map
- Address14723 ERICE AVE
Featured Properties