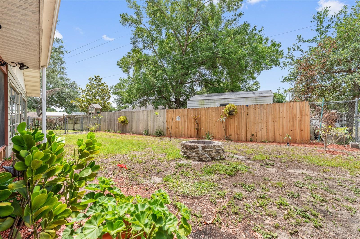
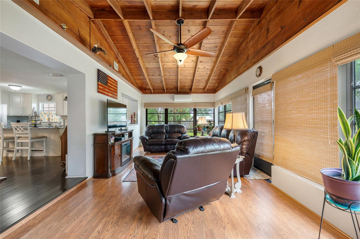
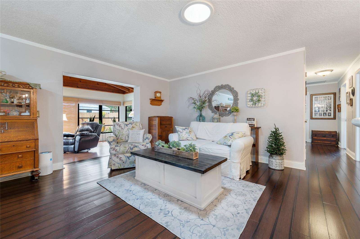
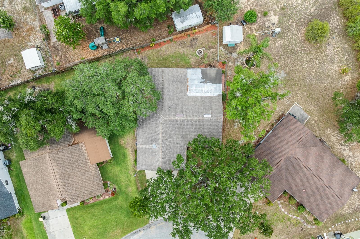
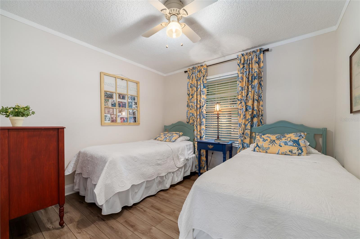
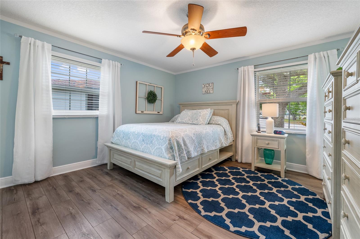
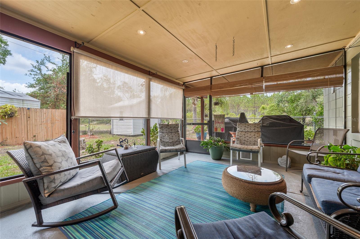
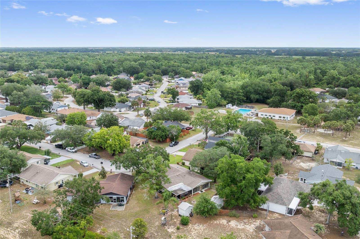
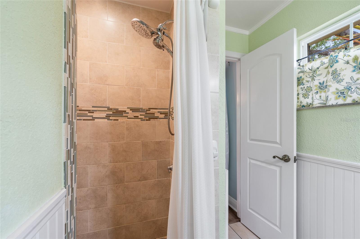
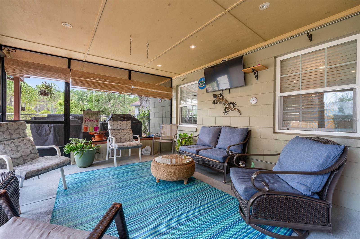
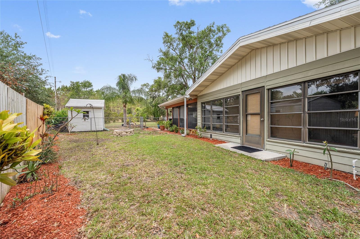
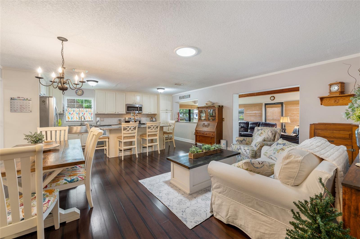
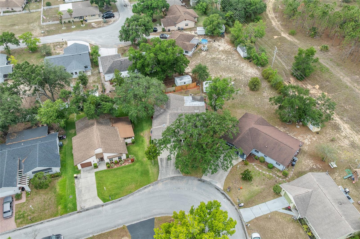
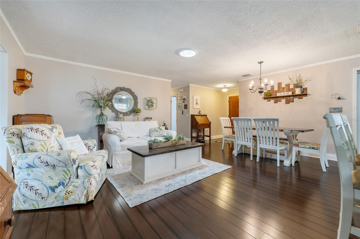
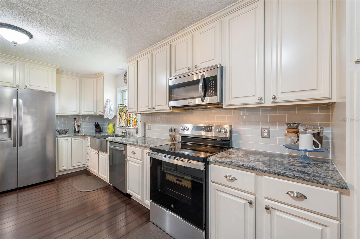
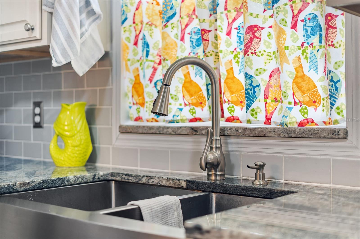
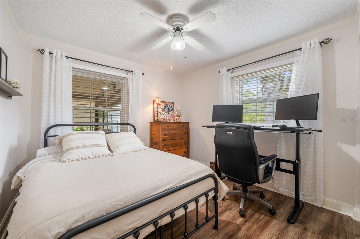
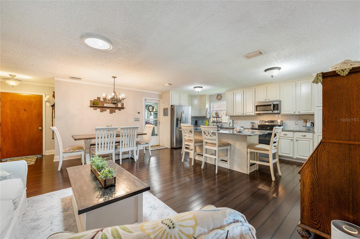
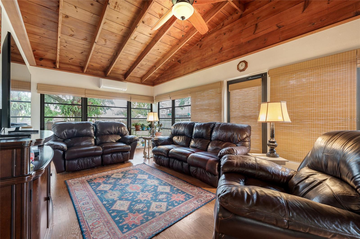
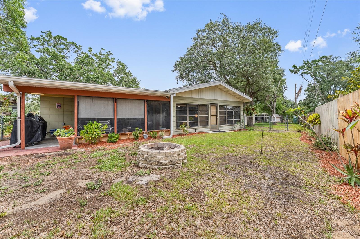
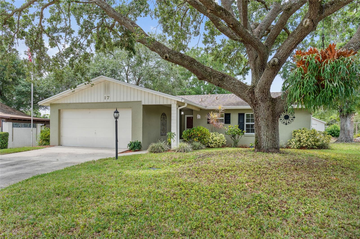
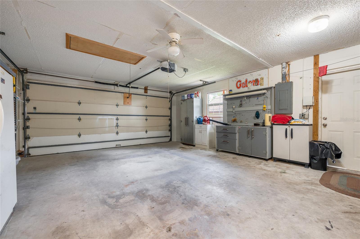
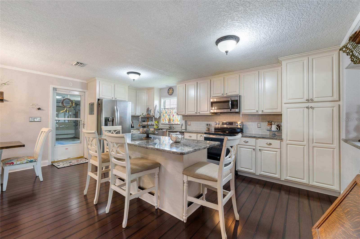
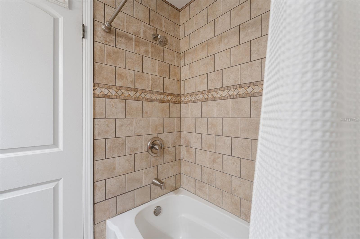
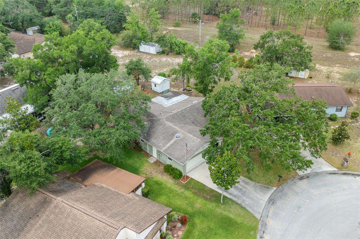
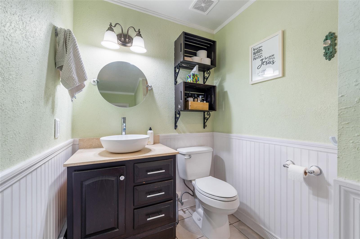
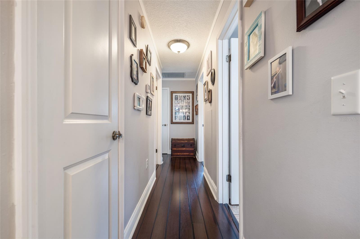
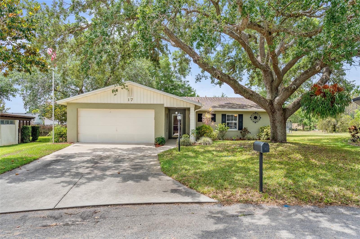
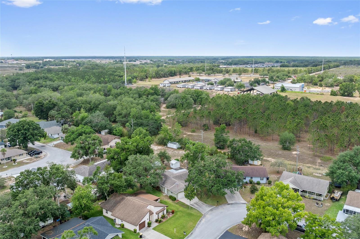
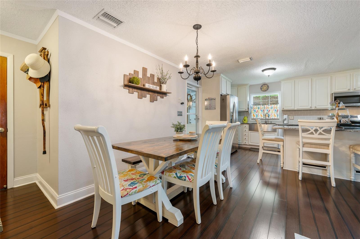
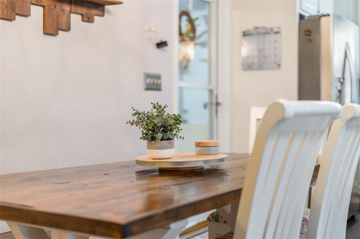
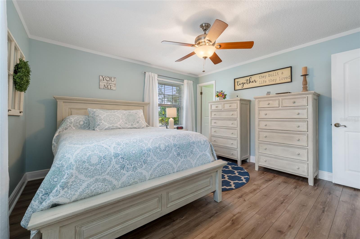
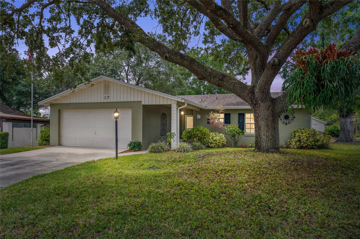
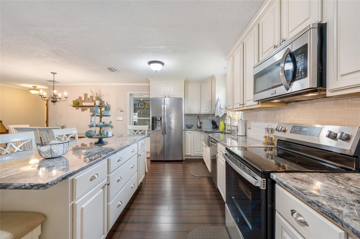
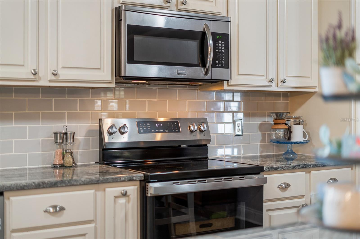
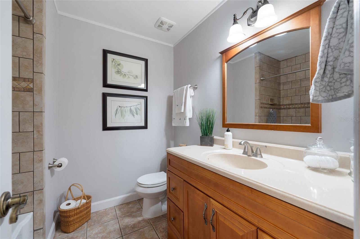
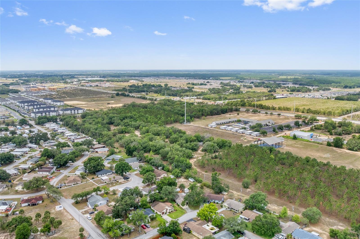
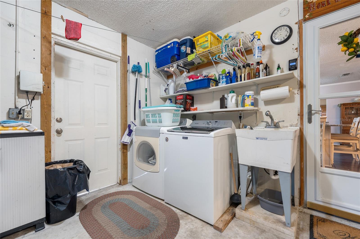
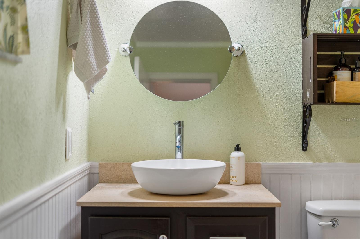
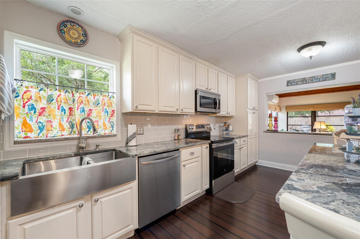
Active
17 JUNIPER DR
$314,900
Features:
Property Details
Remarks
Welcome to your future home—an immaculately updated gem nestled in a community with LOW HOA fees ($350/year) and NO CDD! This property combines style, comfort, and convenience with access to a community pool and more. Inside, you'll find a home that looks like it belongs in Home & Garden magazine—featuring a modern color palette, gorgeous bamboo floors, and a stunning updated kitchen with granite countertops, custom cabinetry, and stainless steel appliances. The cozy family room, complete with a beautifully stained wood ceiling and views of the backyard, offers the perfect space to relax. Both bathrooms have been tastefully renovated, and the side-entry two-car garage adds flexibility for a potential garage apartment or in-law suite. Enjoy tea or host gatherings in your spacious screened-in lanai and large fenced backyard. Though it feels like a private retreat, you’re just minutes from major shopping, dining options, and less than 2 miles from AdventHealth. Don't miss your chance to own this move-in-ready home that truly has it all!
Financial Considerations
Price:
$314,900
HOA Fee:
350
Tax Amount:
$798.83
Price per SqFt:
$212.77
Tax Legal Description:
REPLAT NO 1 OF CRESCENT ESTS SUB NO 1 UNIT A PB 63 PG 49 LOTS 173 & 174 DESC AS BEG SE COR OF LOT 173 RUN W 20 FT TO POB RUN W 120.57 FT N 36 DEG 53' "29"" E 127.55 FT TO PT ON CURVE ELY ALONG CURVE" 46.65 FT S 90.53 FT TO POB
Exterior Features
Lot Size:
8237
Lot Features:
Cul-De-Sac
Waterfront:
No
Parking Spaces:
N/A
Parking:
N/A
Roof:
Shingle
Pool:
No
Pool Features:
N/A
Interior Features
Bedrooms:
3
Bathrooms:
2
Heating:
Central
Cooling:
Central Air
Appliances:
Dishwasher, Disposal, Dryer, Microwave, Range, Refrigerator, Water Purifier
Furnished:
No
Floor:
Bamboo, Ceramic Tile, Luxury Vinyl
Levels:
One
Additional Features
Property Sub Type:
Single Family Residence
Style:
N/A
Year Built:
1979
Construction Type:
Block, Stucco
Garage Spaces:
Yes
Covered Spaces:
N/A
Direction Faces:
North
Pets Allowed:
Yes
Special Condition:
None
Additional Features:
Garden, Lighting, Sliding Doors
Additional Features 2:
BUYER TO VERIFY RESTRICTIONS
Map
- Address17 JUNIPER DR
Featured Properties