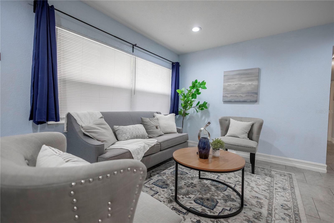
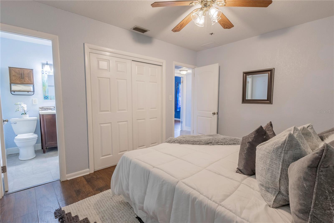
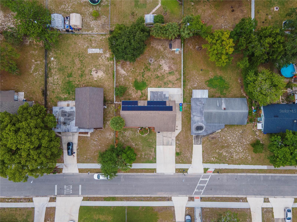
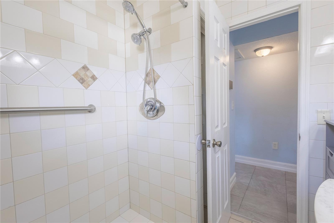
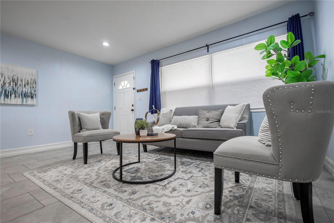
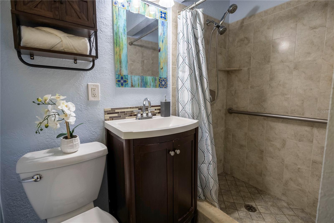
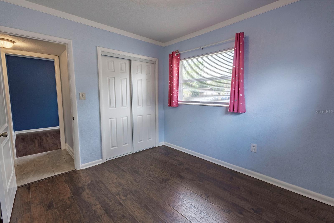
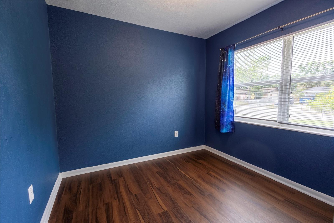
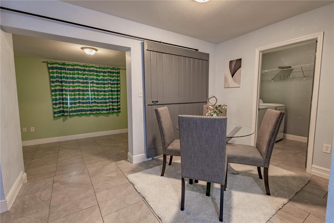
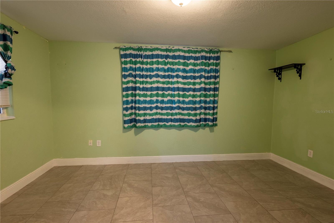
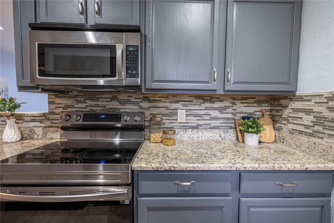
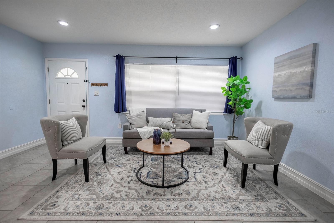
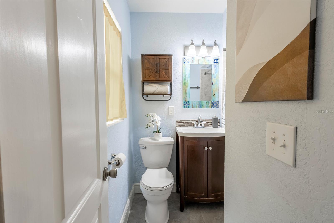
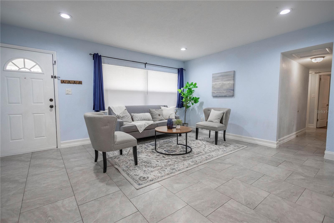
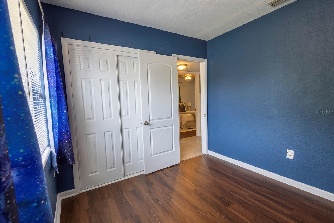
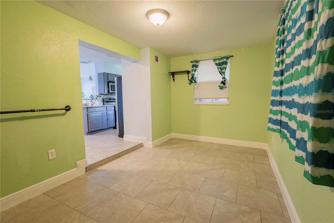
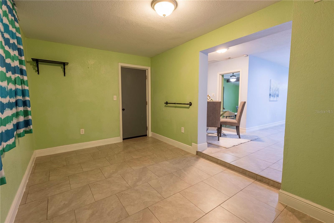
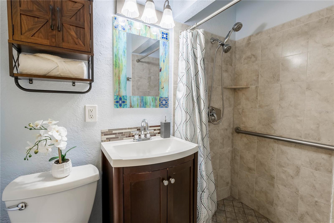
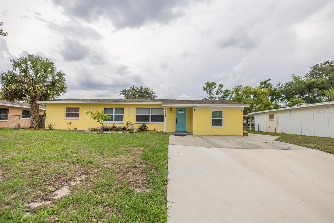
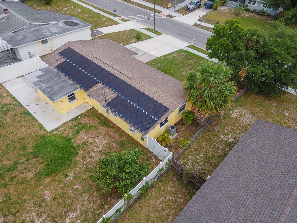
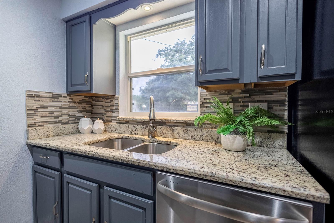
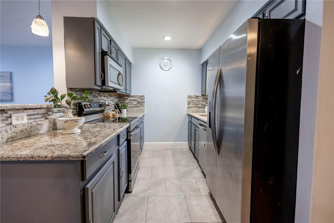
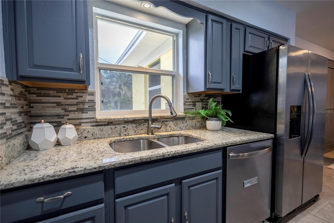
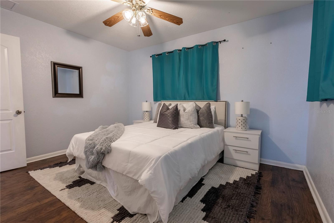
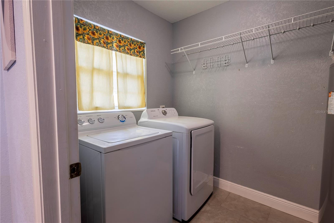
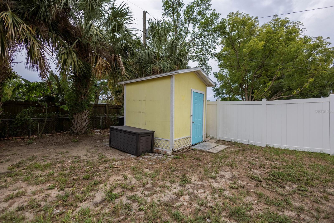
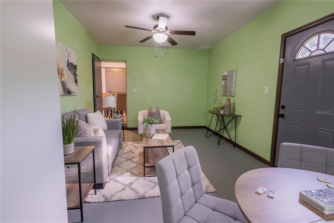
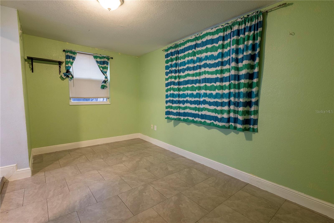
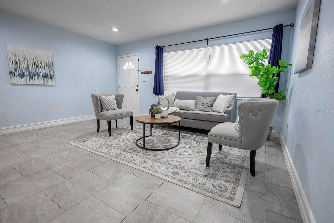
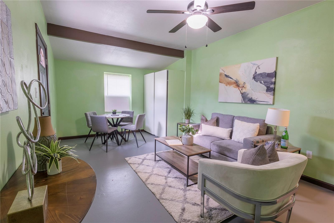
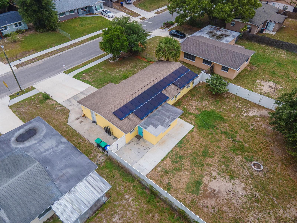
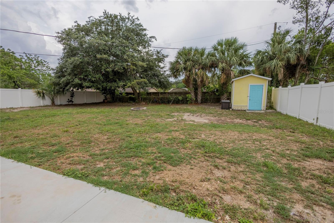
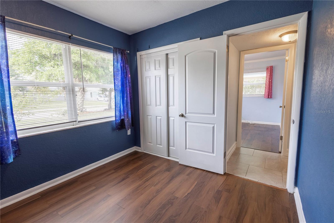
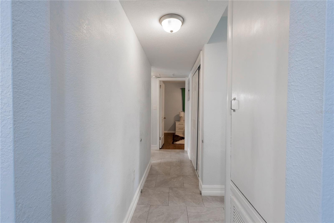
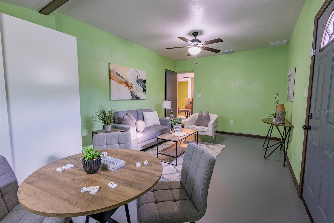
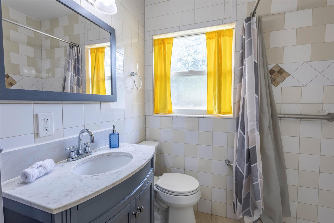
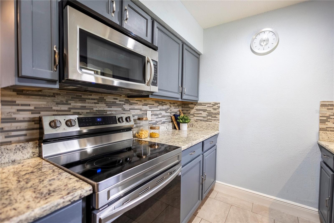
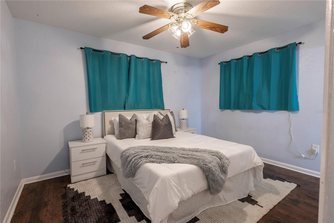
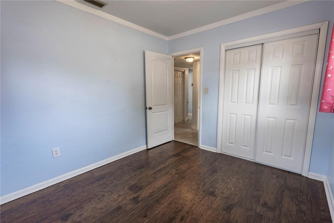
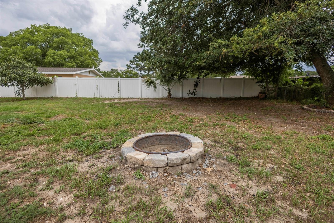
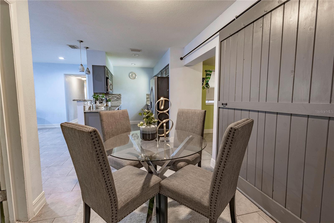
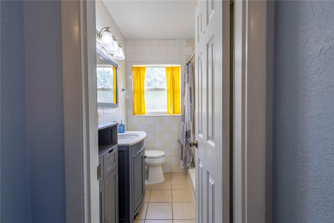
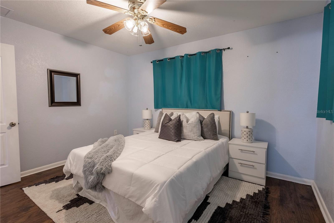
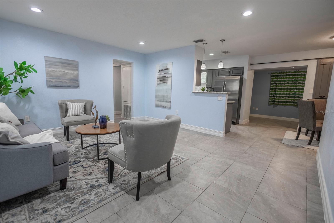
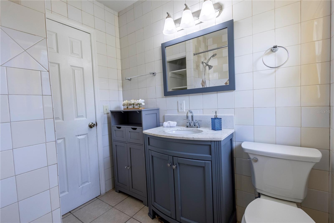
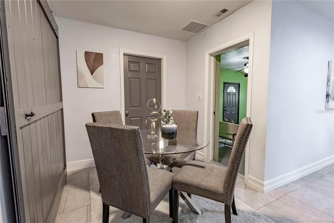
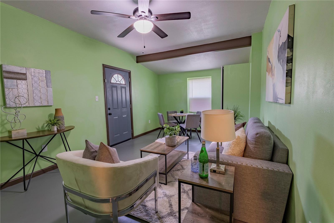
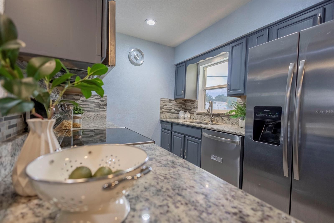
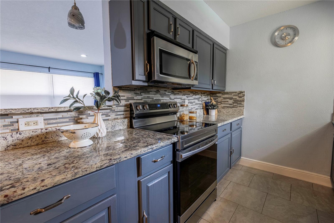
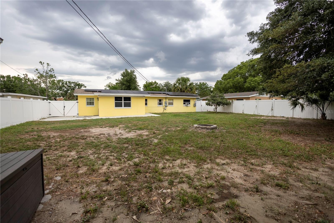
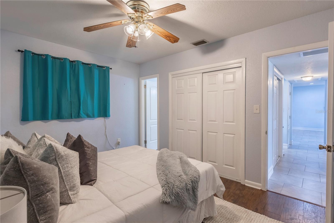
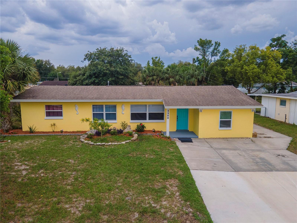
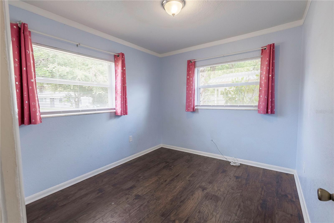
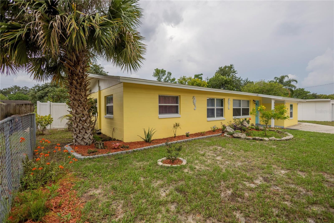
Active
3300 NEEDLES DR
$320,000
Features:
Property Details
Remarks
Welcome to this move-in ready 4-bedroom, 2-bath home tucked away on a quiet, dead-end street in a well-kept Orlando neighborhood. Inside, you’ll find a spacious and versatile layout with tile flooring throughout and a garage conversion that adds valuable living space—perfect for a guest suite, home office, media room, or even a potential rental setup. Bedroom 4 includes its own private exterior entrance, offering even more flexibility. The heart of the home is the open-concept kitchen, dining, and living area—ideal for everyday living and entertaining. Just off the dining space, a fully air-conditioned laundry room adds year-round comfort and convenience. Major updates include a 2024 Lennox high-efficiency AC with smart thermostat, solar panels (2021) for energy savings, and a new water heater and whole-house filtration system (2024). The septic system has also been updated and serviced, giving added peace of mind. Enjoy a fully fenced backyard and a friendly neighborhood with sidewalks, parks, and community events. You're just minutes from I-4 and 429 with quick access to Apopka, Maitland, Altamonte Springs, and more. With its smart layout, valuable upgrades, and flexible bonus space, this home is a great fit for owner-occupants and could also make a strong addition to an investment portfolio. Come take a look!
Financial Considerations
Price:
$320,000
HOA Fee:
N/A
Tax Amount:
$1958
Price per SqFt:
$215.78
Tax Legal Description:
MAGNOLIA ESTATES W/134 LOT 10 BLK C
Exterior Features
Lot Size:
10195
Lot Features:
Landscaped, Near Public Transit, Sidewalk, Street Dead-End, Paved
Waterfront:
No
Parking Spaces:
N/A
Parking:
Converted Garage, Curb Parking, Driveway, Other, Parking Pad, Tandem
Roof:
Shingle
Pool:
No
Pool Features:
N/A
Interior Features
Bedrooms:
4
Bathrooms:
2
Heating:
Central, Solar
Cooling:
Central Air, Wall/Window Unit(s)
Appliances:
Convection Oven, Cooktop, Dishwasher, Disposal, Dryer, Electric Water Heater, Ice Maker, Microwave, Range, Range Hood, Refrigerator, Washer, Water Filtration System, Water Softener
Furnished:
Yes
Floor:
Ceramic Tile, Laminate, Vinyl
Levels:
One
Additional Features
Property Sub Type:
Single Family Residence
Style:
N/A
Year Built:
1960
Construction Type:
Block, Concrete
Garage Spaces:
No
Covered Spaces:
N/A
Direction Faces:
South
Pets Allowed:
Yes
Special Condition:
None
Additional Features:
Private Mailbox, Sidewalk, Storage
Additional Features 2:
Please confirm with local municipalities
Map
- Address3300 NEEDLES DR
Featured Properties