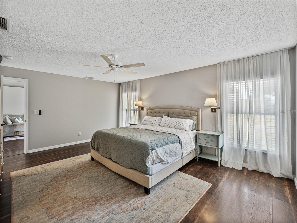
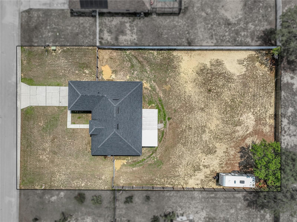
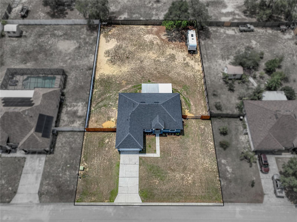
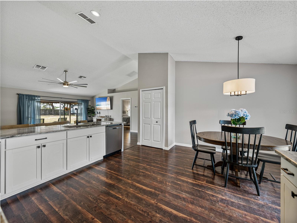
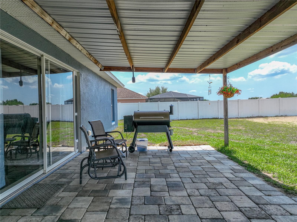
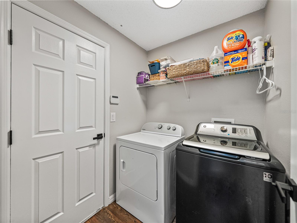
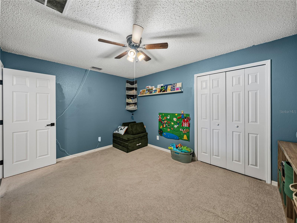
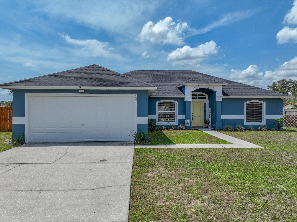
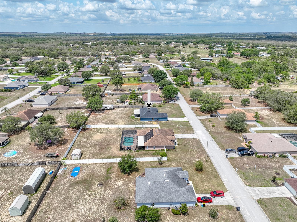
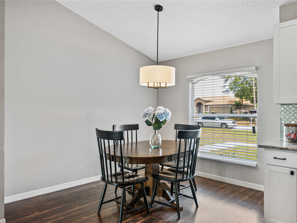
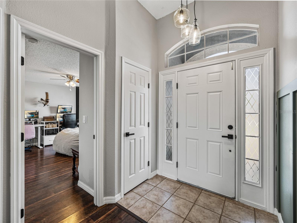
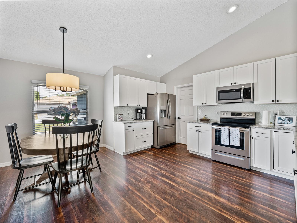
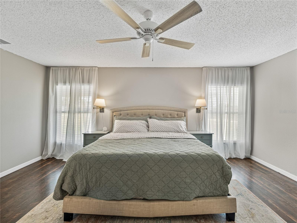
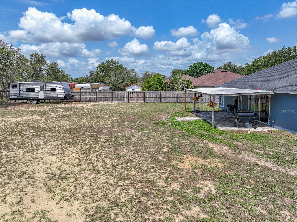
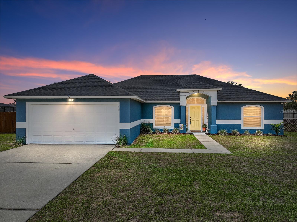
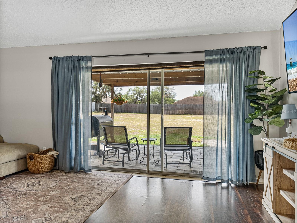
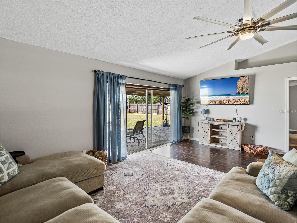
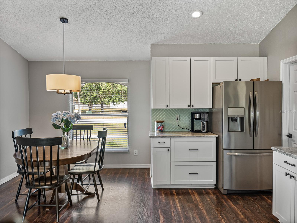
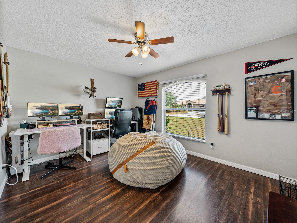
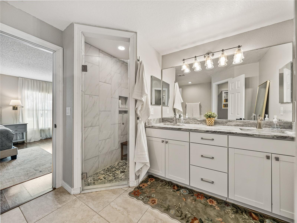
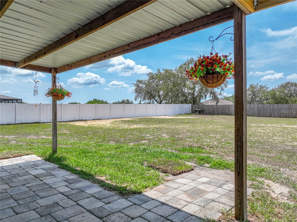
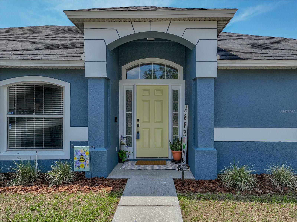

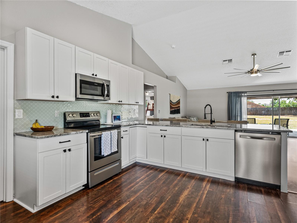
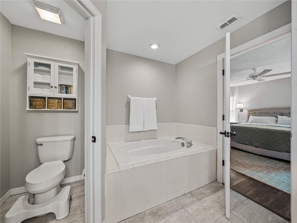
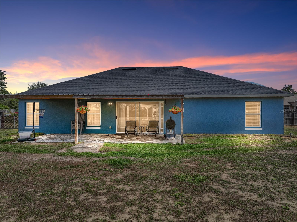
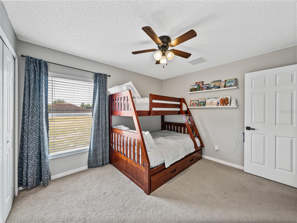
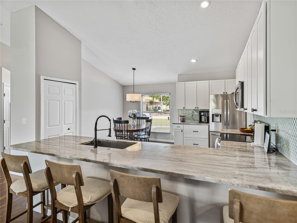
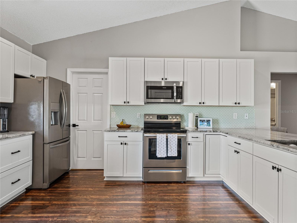
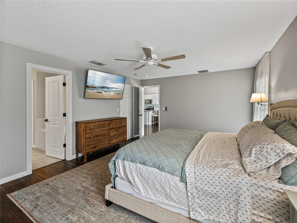
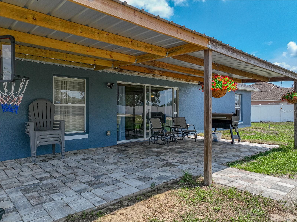
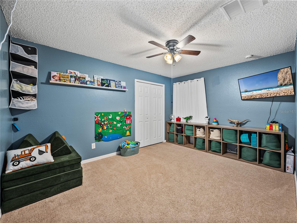
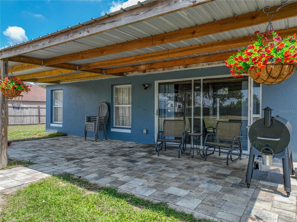
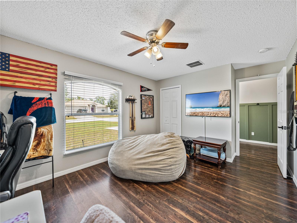
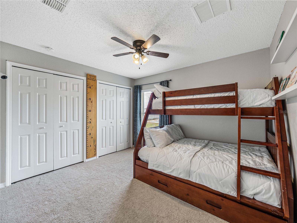
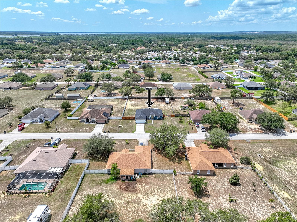
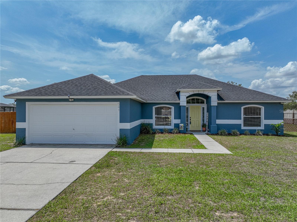
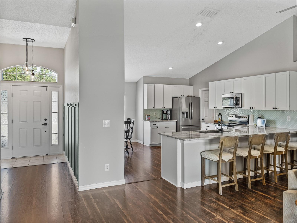
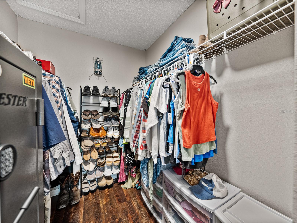
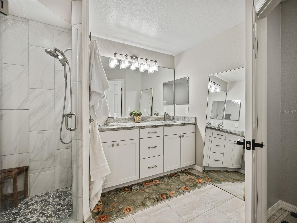
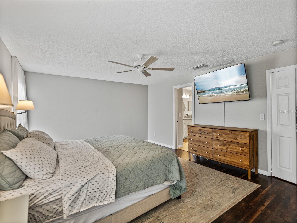
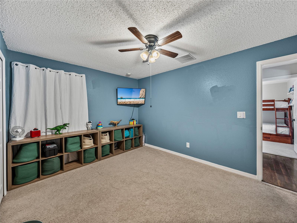
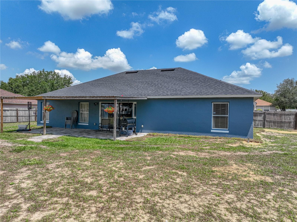
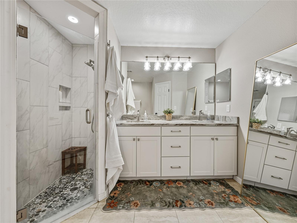
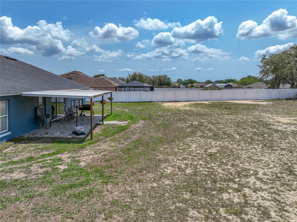
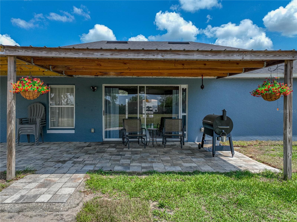
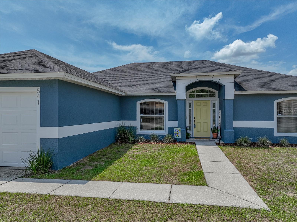
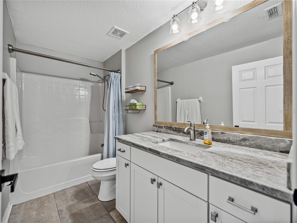
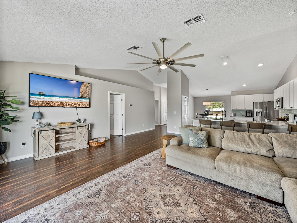
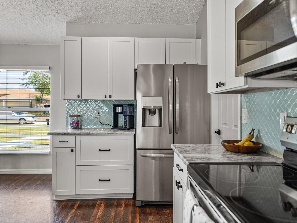
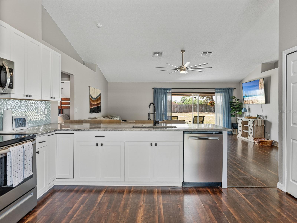
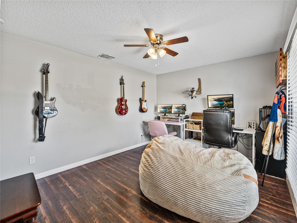
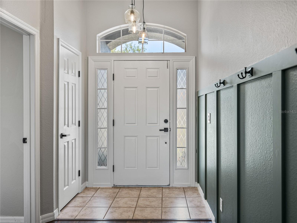
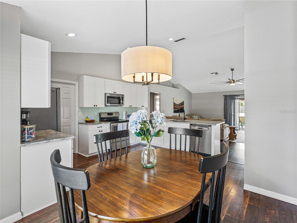
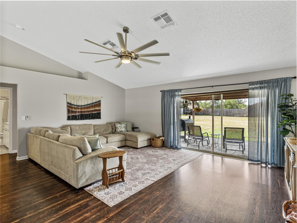
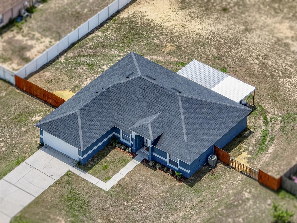
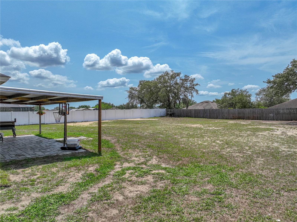
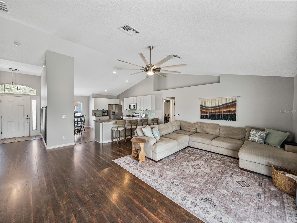
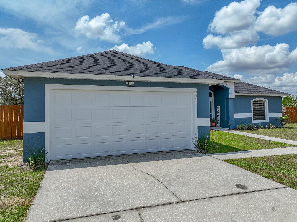
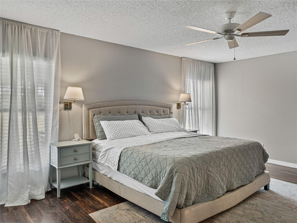
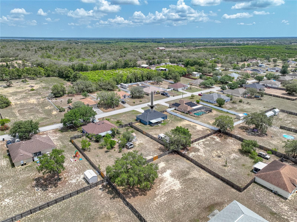
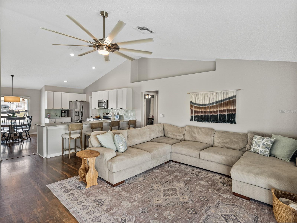
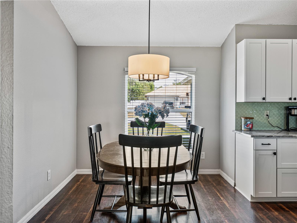
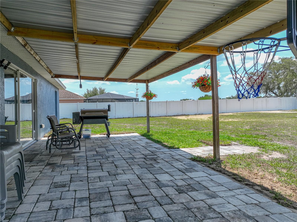
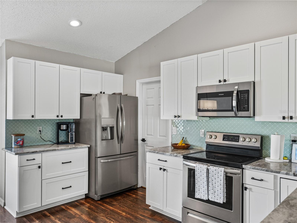
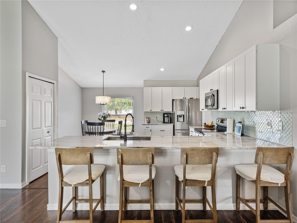
Sold
541 HATCHWOOD DR
$339,500
Features:
Property Details
Remarks
Welcome to Hatchwood Estates in Haines City, Florida. This updated, immaculate home is located on almost a half acre lot. This is a triple-split 4 bedroom 2 bath home. This floorplan has a great room with a cathedral ceiling and plant ledges and huge sliding glass door that opens up to the pavered porch and back yard. The remodeled kitchen with granite countertops is light and bright and has a long breakfast bar and a nicely sized eat-in area. There is an inside utility room located off the kitchen. The primary bedroom has a walk-in closet and beautiful remodeled ensuite bath with dual sinks, granite, walk-in shower and garden tub and a private toilet closet. Bedrooms two and three are located on the other side of the home along with the second bath. The second bath has been remodeled also and comes with granite countertop and a tub and shower. The fourth bedroom is located at the front of the home and is currently being used as an office. There is a large open porch off the great room that is super for grilling and entertaining. This is a beautifully cared for home.
Financial Considerations
Price:
$339,500
HOA Fee:
175
Tax Amount:
$2247.57
Price per SqFt:
$179.84
Tax Legal Description:
HATCHWOOD ESTATES PHASE THREE PB 128 PGS 25-26 LOT 107
Exterior Features
Lot Size:
20926
Lot Features:
In County, Landscaped, Level, Oversized Lot, Paved
Waterfront:
No
Parking Spaces:
N/A
Parking:
Driveway, Garage Door Opener
Roof:
Shingle
Pool:
No
Pool Features:
N/A
Interior Features
Bedrooms:
4
Bathrooms:
2
Heating:
Central, Electric
Cooling:
Central Air
Appliances:
Dishwasher, Disposal, Electric Water Heater, Microwave, Range, Refrigerator
Furnished:
Yes
Floor:
Ceramic Tile, Laminate
Levels:
One
Additional Features
Property Sub Type:
Single Family Residence
Style:
N/A
Year Built:
2005
Construction Type:
Block, Stucco
Garage Spaces:
Yes
Covered Spaces:
N/A
Direction Faces:
North
Pets Allowed:
No
Special Condition:
None
Additional Features:
Lighting, Sliding Doors
Additional Features 2:
See HOA for current rental restrictions/rules.
Map
- Address541 HATCHWOOD DR
Featured Properties