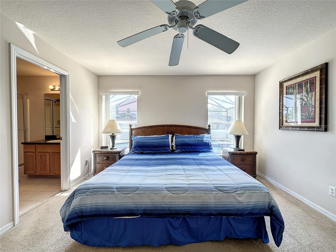
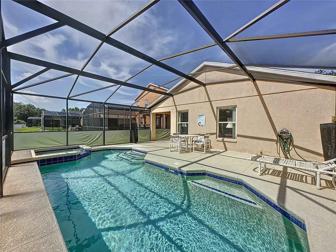
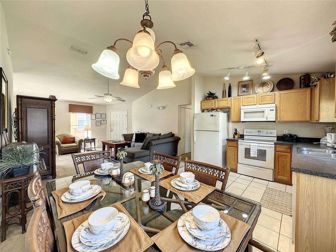
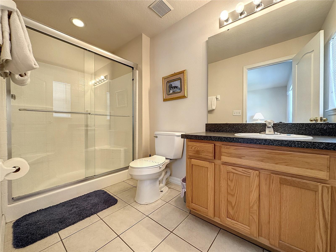
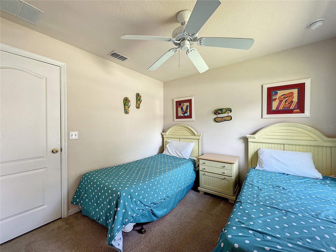
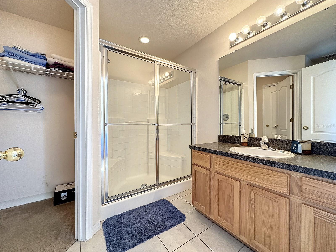
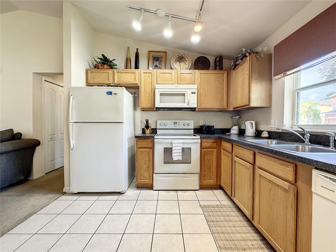
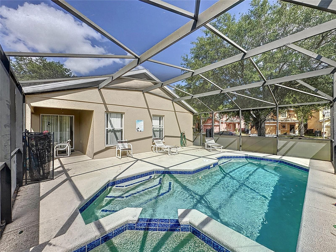
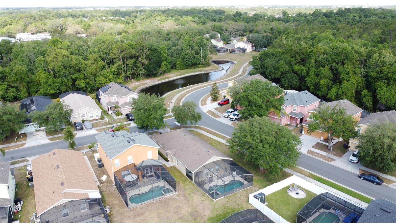
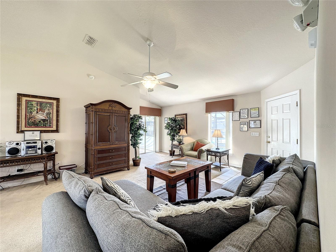
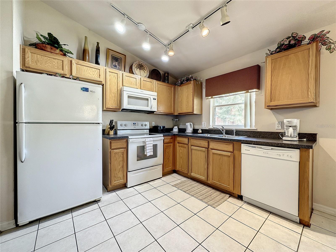
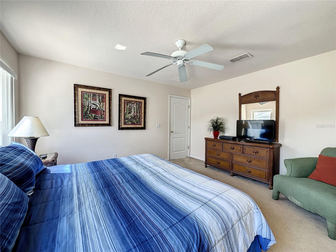
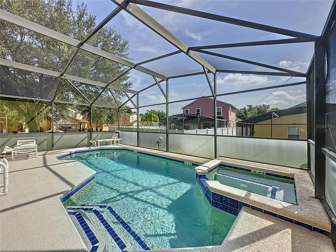
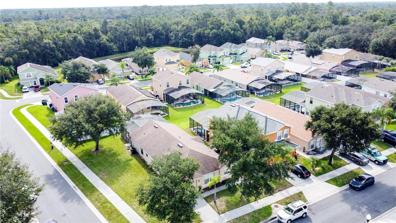
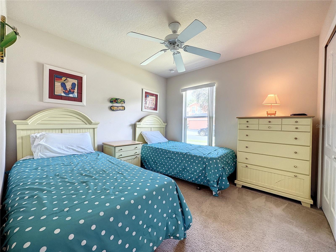
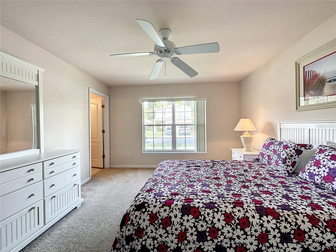
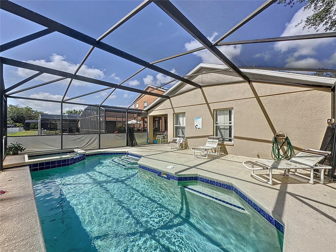
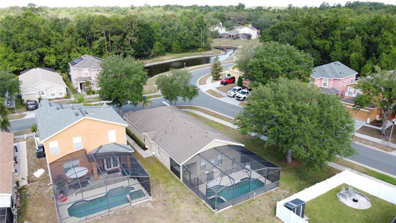
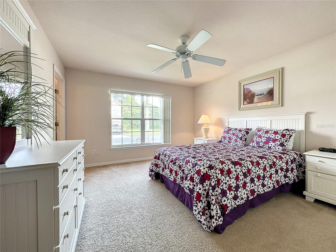
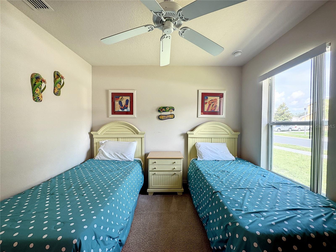
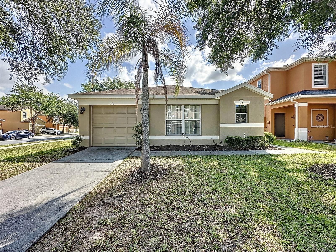
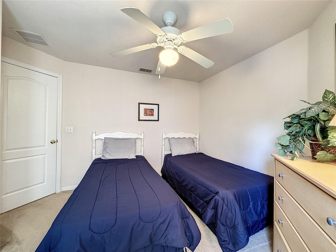
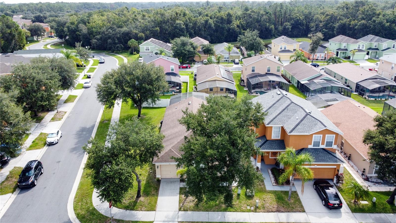
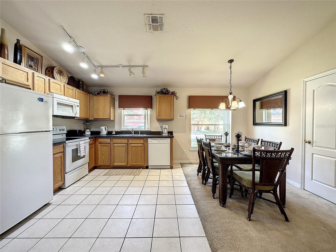
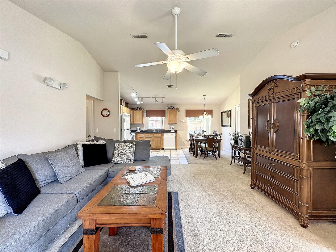
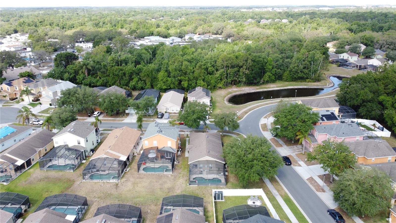
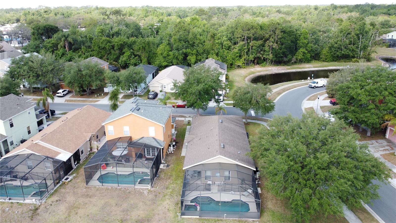
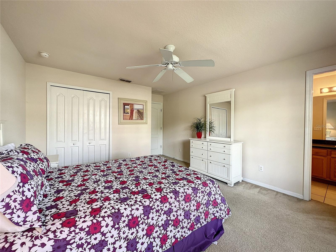
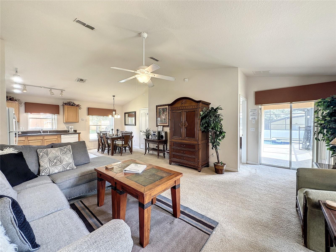
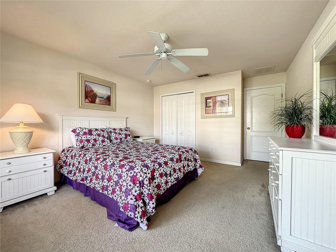
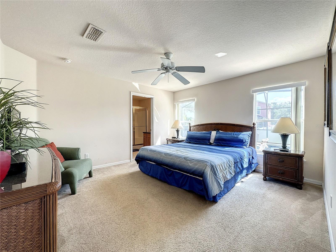
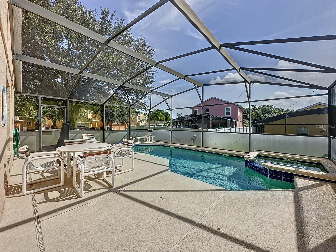
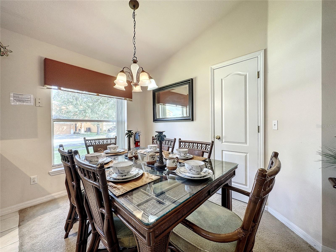
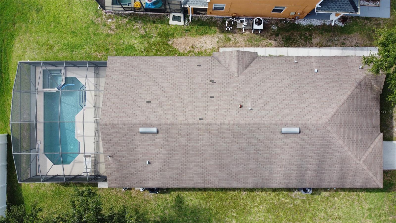
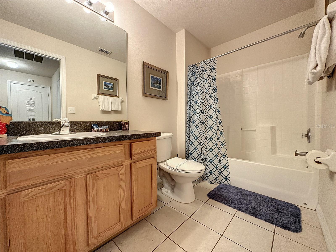
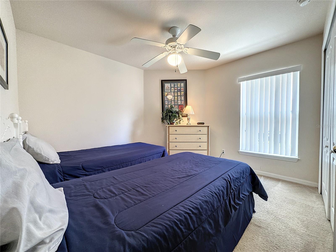
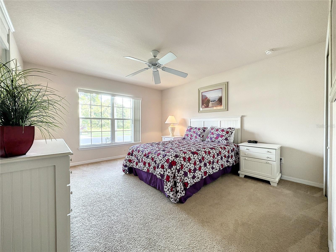
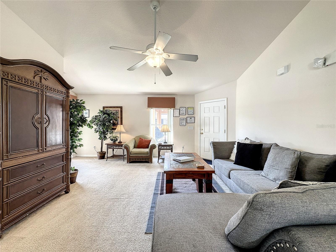
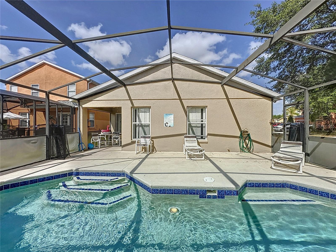
Active
116 RIDGEMONT CT
$355,000
Features:
Property Details
Remarks
This exceptional home in the highly desirable Sandy Ridge community of Davenport is now available and is being sold FULLY FURNISHED and turnkey—ready for its next owner! Featuring 4 bedrooms and 3 bathrooms, this spacious layout includes two primary suites, plus two additional guest bedrooms and a full guest bath, offering comfort and privacy for all. Sitting proudly on a corner lot, the home boasts fresh neutral exterior paint for added curb appeal and a welcoming first impression. Step inside to an open-plan layout where the kitchen, dining, and living areas blend seamlessly, creating the perfect space for easy Florida living. Out back, unwind on the covered lanai or take a dip in your private pool and spa—ideal for relaxing or entertaining in style. Currently used as a successful SHORT TERM RENTAL and with existing bookings that can be transferred, this home offers immediate INCOME POTENTIAL. Just minutes from ChampionsGate, Posner Park, and a short drive to Disney and all of Orlando’s top attractions, it’s also conveniently located near healthcare, shopping, dining, and major highways to Tampa and the coast. Don’t miss this fantastic opportunity—schedule your showing today! <iframe width="560" height="315" src="https://www.youtube.com/embed/Aivgir4dvJc?si=DyRfH8M4o5uSidHF" title="YouTube video player" frameborder="0" allow="accelerometer; autoplay; clipboard-write; encrypted-media; gyroscope; picture-in-picture; web-share" referrerpolicy="strict-origin-when-cross-origin" allowfullscreen></iframe>
Financial Considerations
Price:
$355,000
HOA Fee:
335
Tax Amount:
$4172
Price per SqFt:
$213.98
Tax Legal Description:
SANDY RIDGE PHASE 1 PB 124 PGS 39-47 LOT 92
Exterior Features
Lot Size:
7253
Lot Features:
Corner Lot, Sidewalk, Paved
Waterfront:
No
Parking Spaces:
N/A
Parking:
Garage Door Opener
Roof:
Shingle
Pool:
Yes
Pool Features:
Gunite, Heated, In Ground, Lighting, Screen Enclosure
Interior Features
Bedrooms:
4
Bathrooms:
3
Heating:
Central, Electric
Cooling:
Central Air
Appliances:
Dishwasher, Disposal, Dryer, Electric Water Heater, Microwave, Range, Refrigerator, Washer
Furnished:
Yes
Floor:
Carpet, Ceramic Tile
Levels:
One
Additional Features
Property Sub Type:
Single Family Residence
Style:
N/A
Year Built:
2005
Construction Type:
Block, Stucco
Garage Spaces:
Yes
Covered Spaces:
N/A
Direction Faces:
West
Pets Allowed:
Yes
Special Condition:
None
Additional Features:
Sidewalk, Sliding Doors
Additional Features 2:
Please refer to HOA Documents
Map
- Address116 RIDGEMONT CT
Featured Properties