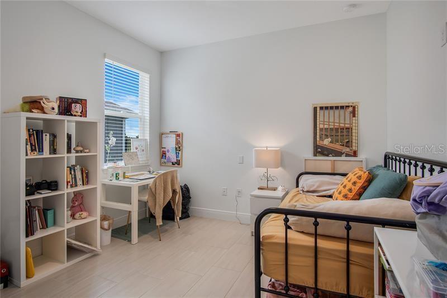
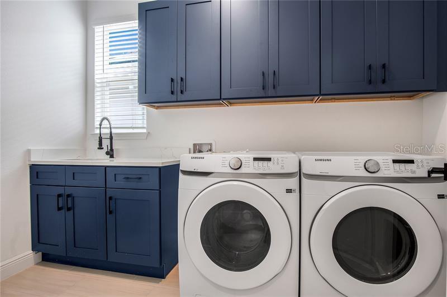
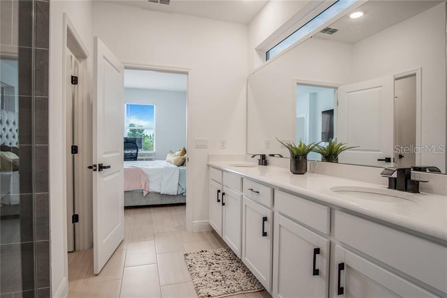
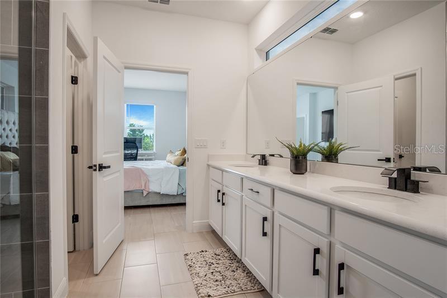
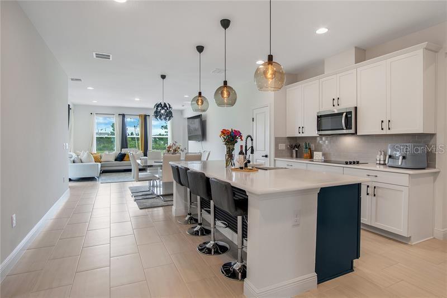
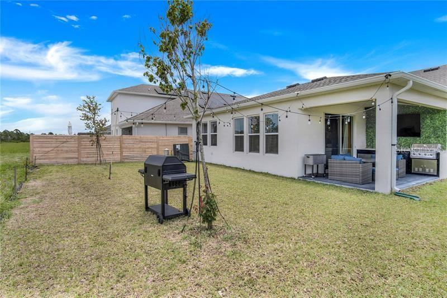
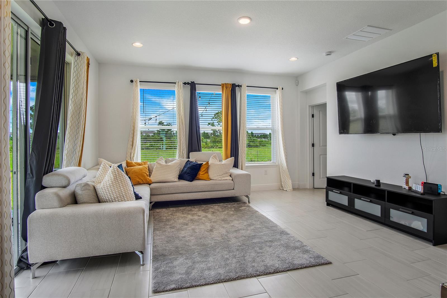
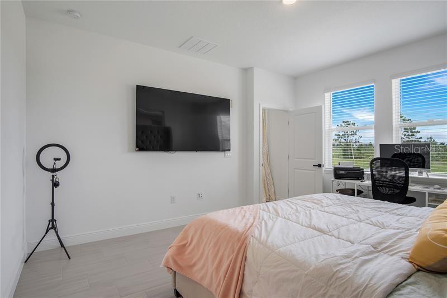
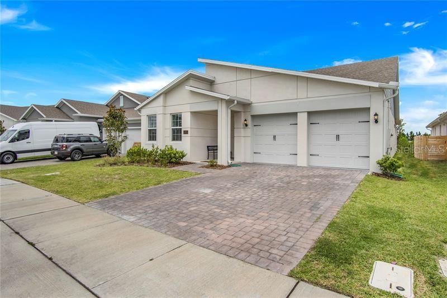
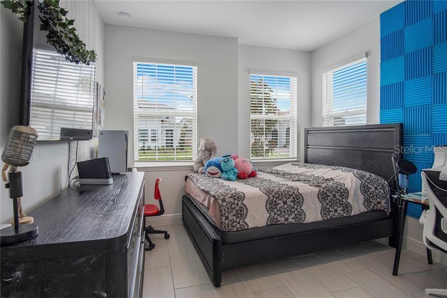
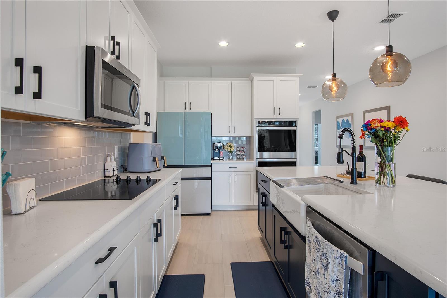
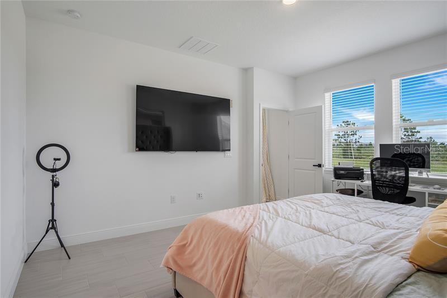
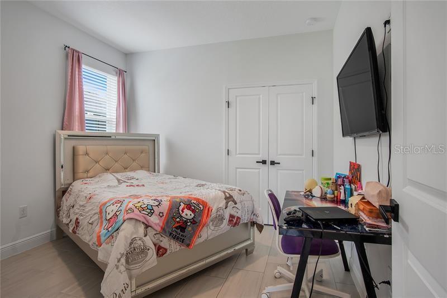
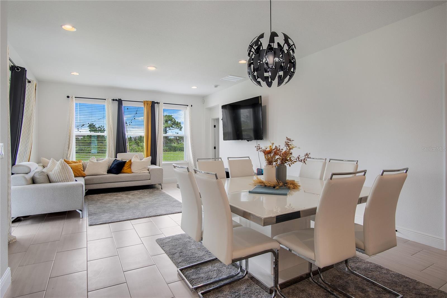
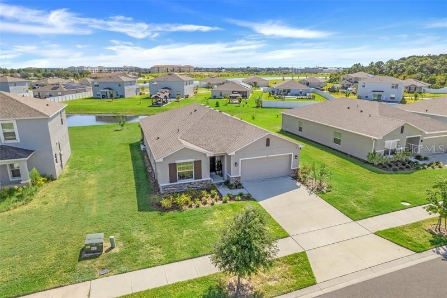
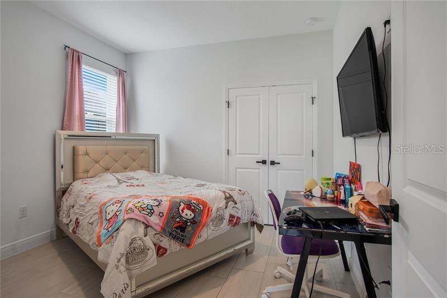
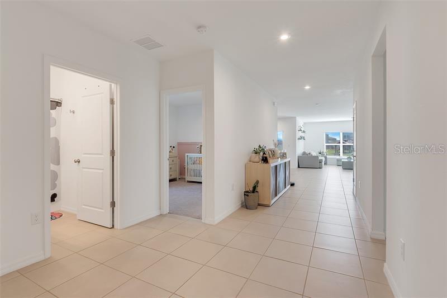
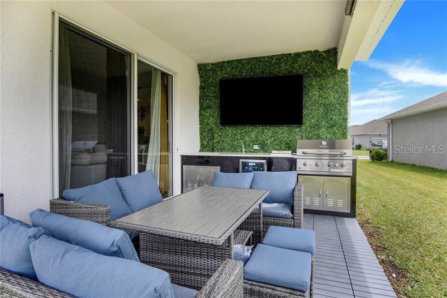
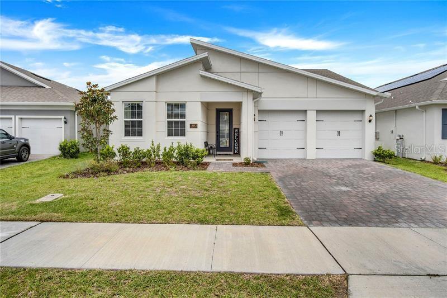
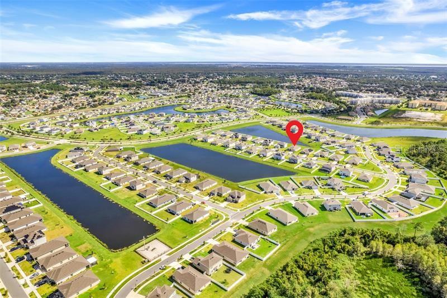
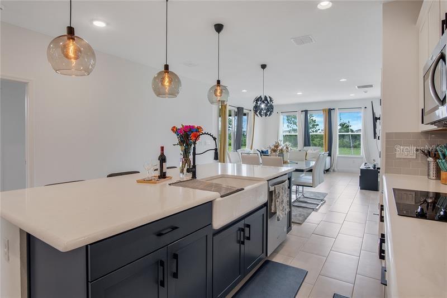

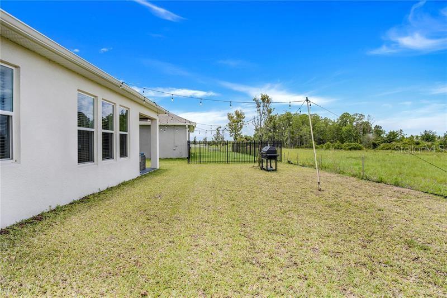
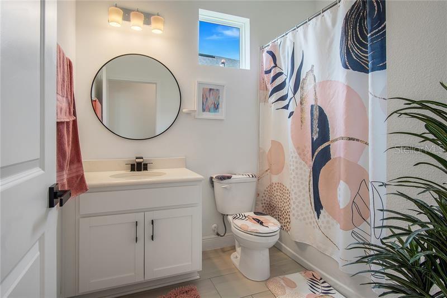
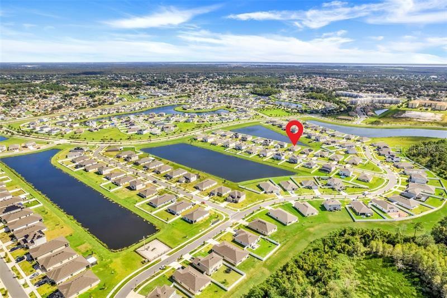
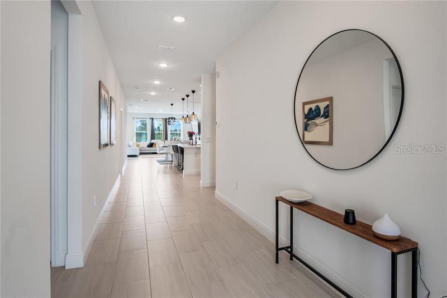
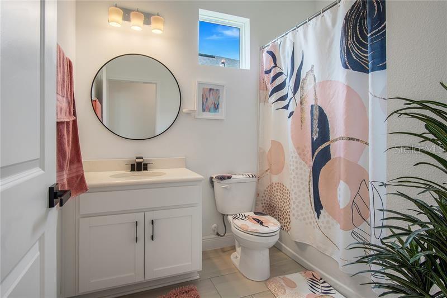
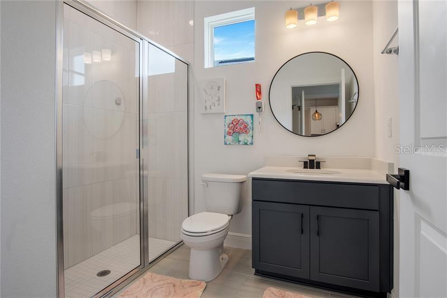
Active
18863 RAWSON ST
$695,000
Features:
Property Details
Remarks
This property qualifies for a closing cost credit of up to $10,000 through the seller's preferred lender. Live in luxury in a beautifully designed home located in one of Lake Nona's most desirable communities: Summerdale Park! This stunning, energy-efficient residence features 4 bedrooms, 3 bathrooms, and a two-car front garage. It is located in a reserve area, offering increased privacy and a tranquil atmosphere. It features high-quality finishes and a contemporary urban design with quartz accents throughout. Upon entering, you'll be greeted by a stately facade, high ceilings, abundant natural light, and luxury vinyl flooring that seamlessly integrates the kitchen, dining room, and living room into an open concept, ideal for family or social gatherings. The gourmet-style kitchen, located at the heart of the home, is a chef's dream, featuring 42-inch cabinetry, high-end stainless steel appliances, and a spacious quartz island. The master suite features a large walk-in closet and a spa-like bathroom, equipped with a double-sink vanity, a glass-enclosed shower, and a custom closet. Additional bedrooms also is generous spaces and large closets for the convenience of family and guests. Enjoy outdoor living on the extended covered patio, which includes a built-in grill, a firepit, and a wine cellar, perfect for cookouts, relaxing evenings, or weekend barbecues year-round. A dedicated laundry area, equipped with a washer and dryer, adds further convenience. Summerdale Park residents enjoy exclusive resort-style amenities, including a lakeside pool, clubhouse, playground, picnic pavilion, community garden, and fiber-optic internet, ideal for remote work and entertaining. Located just minutes from Lake Nona's shopping, dining, and entertainment options, highly rated schools, Medical City, and Orlando International Airport, and with easy access to major freeways, this home offers the perfect balance of luxury, convenience, and community living. This property is currently rented until January 31, 2026, making it an excellent opportunity for investors looking to generate income from day one. Don't miss out on this incredible opportunity — schedule your private showing today!
Financial Considerations
Price:
$695,000
HOA Fee:
169
Tax Amount:
$10676
Price per SqFt:
$332.22
Tax Legal Description:
POITRAS EAST N-7 106/148 LOT 172
Exterior Features
Lot Size:
6465
Lot Features:
N/A
Waterfront:
No
Parking Spaces:
N/A
Parking:
N/A
Roof:
Shingle
Pool:
No
Pool Features:
N/A
Interior Features
Bedrooms:
4
Bathrooms:
3
Heating:
Central
Cooling:
Central Air
Appliances:
Built-In Oven, Dishwasher, Dryer, Electric Water Heater, Microwave, Range Hood, Refrigerator, Trash Compactor, Wine Refrigerator
Furnished:
No
Floor:
Ceramic Tile
Levels:
One
Additional Features
Property Sub Type:
Single Family Residence
Style:
N/A
Year Built:
2023
Construction Type:
Block, Stucco
Garage Spaces:
Yes
Covered Spaces:
N/A
Direction Faces:
South
Pets Allowed:
Yes
Special Condition:
None
Additional Features:
Garden, Outdoor Grill, Rain Gutters
Additional Features 2:
Must verify with HOA
Map
- Address18863 RAWSON ST
Featured Properties