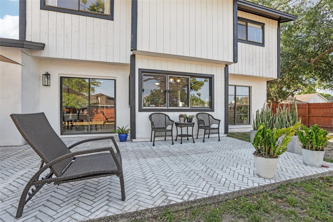
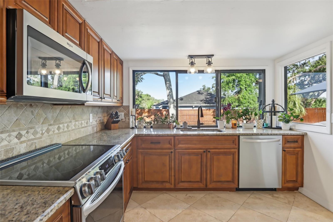
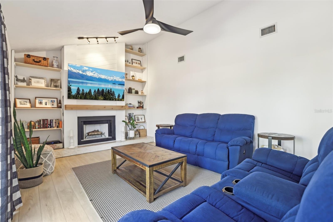
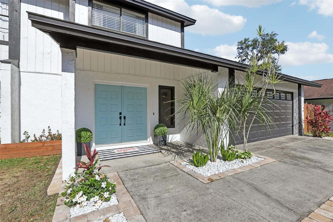
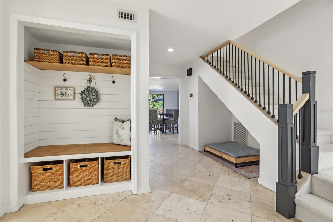
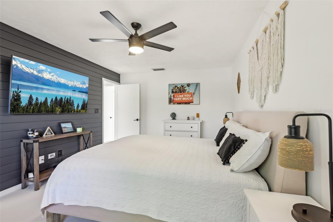
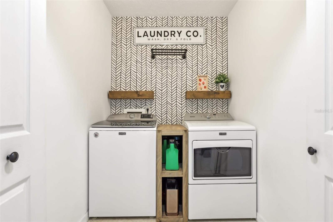
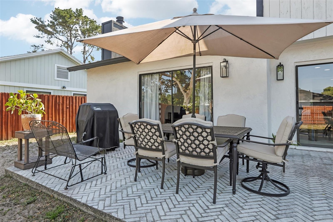
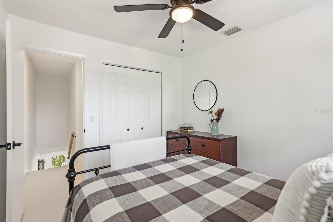
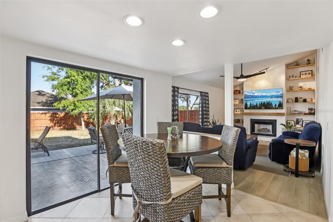
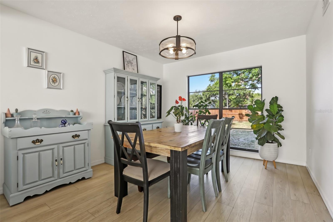
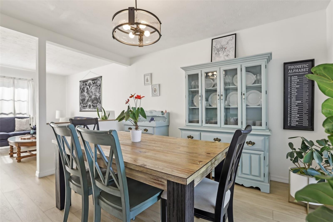
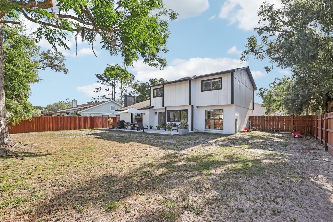
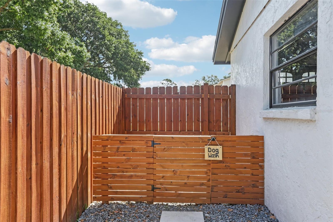
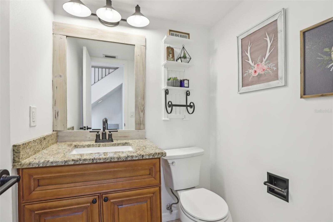
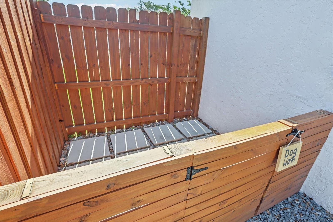
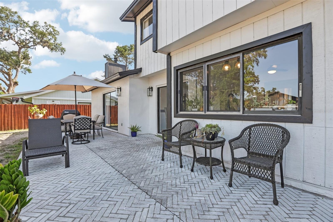
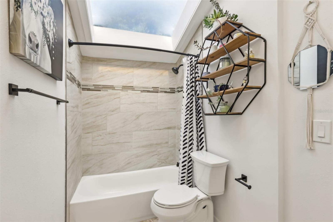
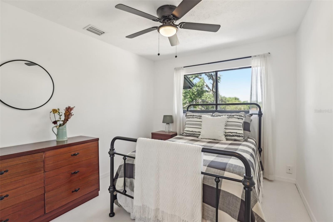
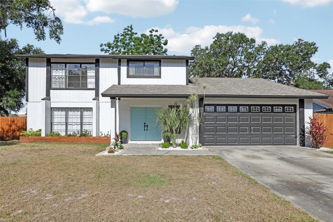
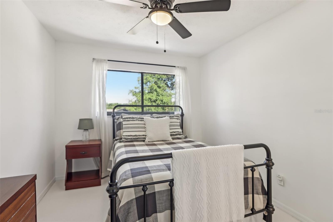
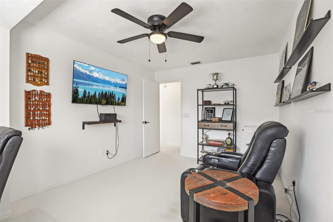
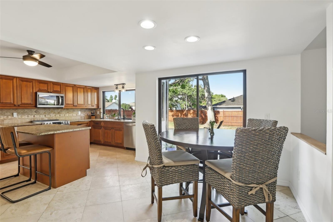
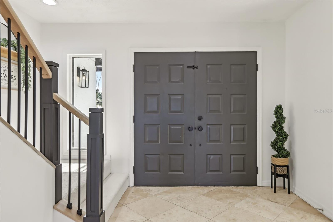
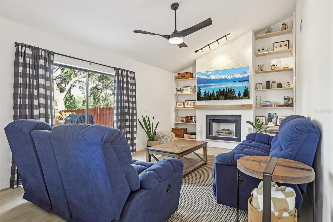
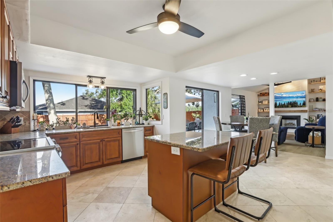
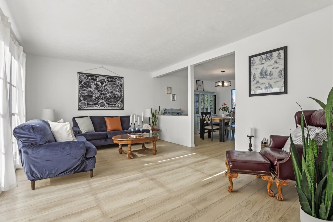
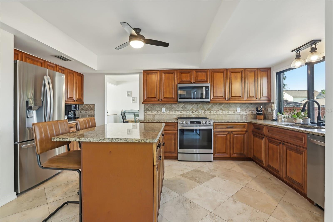
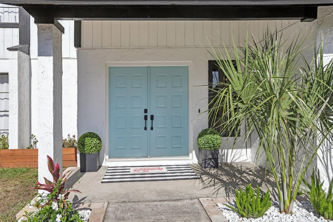
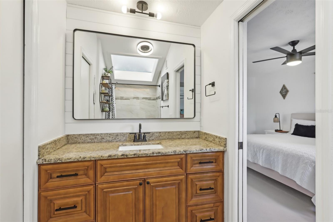
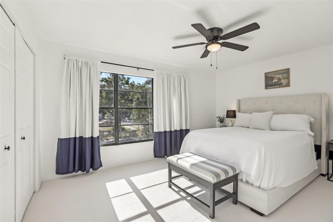
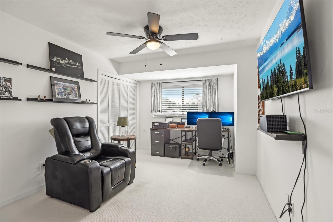
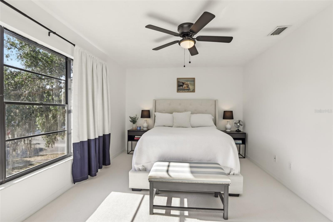
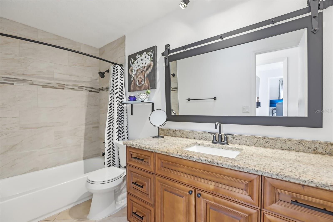
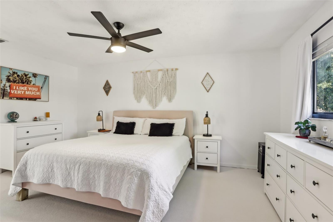
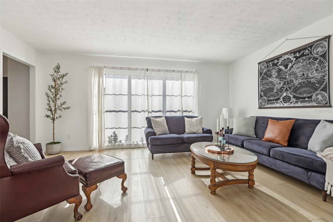
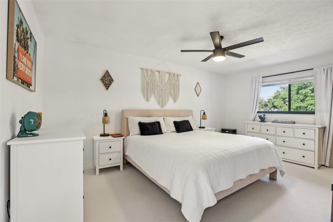
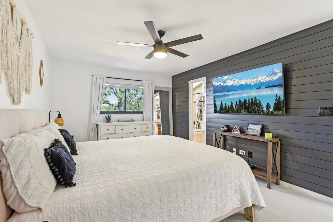
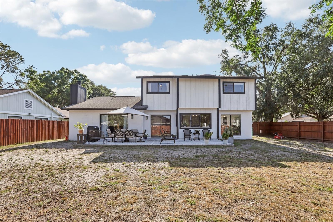
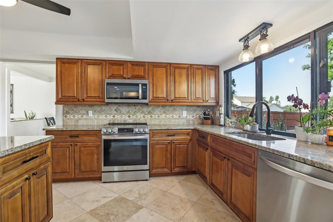
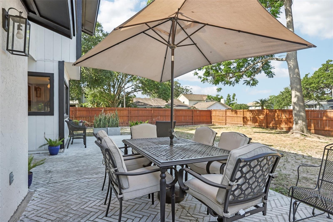
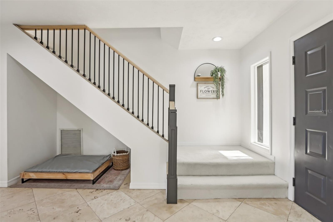
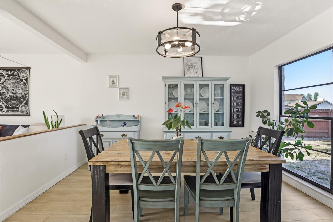
Active
1502 CREEKBEND DR
$459,999
Features:
Property Details
Remarks
Welcome to your dream home! Centrally located with ease of access to everywhere. Step inside this stunning new listing located in the vibrant heart of Brandon, where luxury meets comfort in a spectacular 4-bedroom, 2.5-bathroom masterpiece. You won’t believe your eyes. The photos simply can’t capture the magic of this space! Calling all culinary enthusiasts: the stylishly appointed kitchen is a dream come true, boasting newer appliances and ample storage. It’s the ultimate spot for whipping up delicious meals and entertaining friends and family! The adjacent dining and formal living combo area creates an inviting atmosphere, perfect for hosting unforgettable gatherings and enjoying cherished family dinners. Get ready to create beautiful memories in the cozy family room, complete with a wood-burning fireplace that invites you to unwind and bond with your loved ones. Upstairs, you'll discover a convenient laundry chute to the designer laundry room on the first floor, along with four generously sized bedrooms that offer endless possibilities for family, guests, or even a spacious home office. Step outside, and you’ll find an exterior that’s just as captivating as the interior! Imagine leisurely afternoons or magical evenings on the lanai, playing with your pups, or hosting unforgettable weekend barbecues with friends and family. And did I mention the custom-built dog wash area, a thoughtful addition for pet lovers! The expansive backyard is like a blank canvas waiting for your personal touch. There’s plenty of room for a pool, fire pit or a lush garden oasis! Nestled on an oversized corner lot in a friendly, picturesque neighborhood, this home is surrounded by beautiful landscaping and well-kept lawns, making it ideal for peaceful strolls and friendly chats with neighbors. This gem truly stands out in today’s competitive market, offering an incredible blend of luxury, comfort, and value. You won’t want to miss your chance to call this enchanting place home! Come see for yourself!
Financial Considerations
Price:
$459,999
HOA Fee:
11
Tax Amount:
$6916.41
Price per SqFt:
$195.99
Tax Legal Description:
LAKEVIEW VILLAGE SECTION B UNIT II LOT 44 BLOCK 1
Exterior Features
Lot Size:
9120
Lot Features:
Corner Lot
Waterfront:
No
Parking Spaces:
N/A
Parking:
N/A
Roof:
Shingle
Pool:
No
Pool Features:
N/A
Interior Features
Bedrooms:
4
Bathrooms:
3
Heating:
Central
Cooling:
Central Air
Appliances:
Dishwasher, Disposal, Microwave, Range
Furnished:
No
Floor:
Carpet, Ceramic Tile
Levels:
Two
Additional Features
Property Sub Type:
Single Family Residence
Style:
N/A
Year Built:
1985
Construction Type:
Block, Stucco, Wood Siding
Garage Spaces:
Yes
Covered Spaces:
N/A
Direction Faces:
West
Pets Allowed:
Yes
Special Condition:
None
Additional Features:
Dog Run, French Doors, Sidewalk
Additional Features 2:
N/A
Map
- Address1502 CREEKBEND DR
Featured Properties