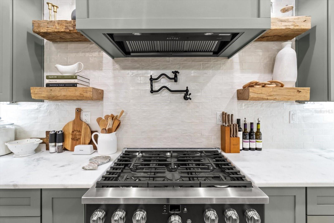
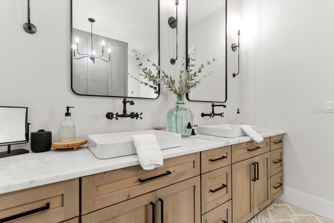
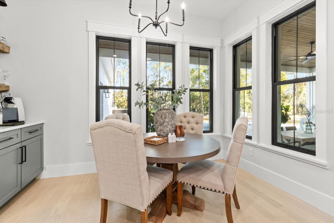
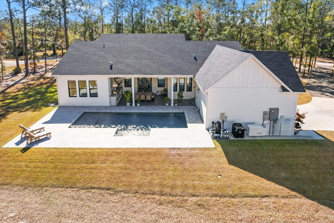
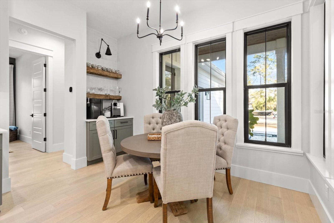
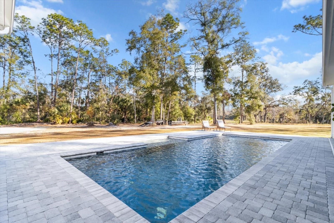
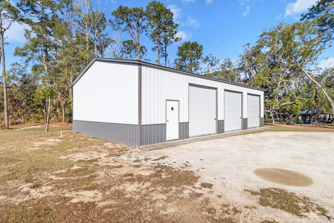
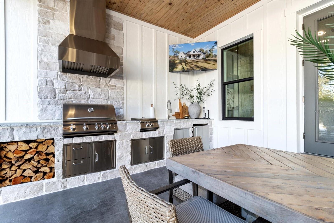
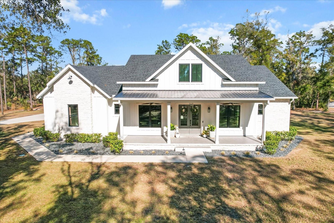
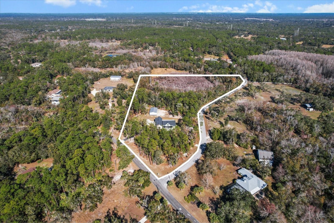
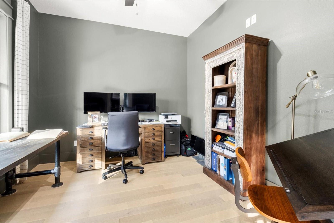
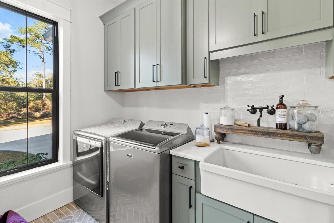
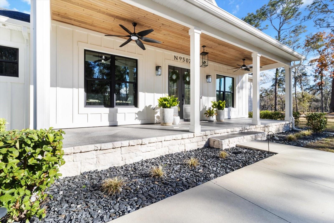
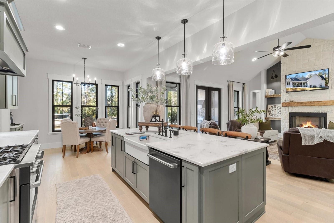
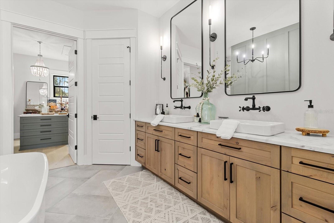
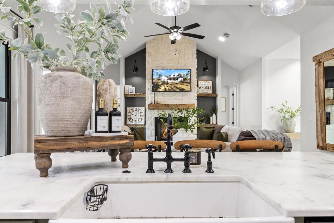
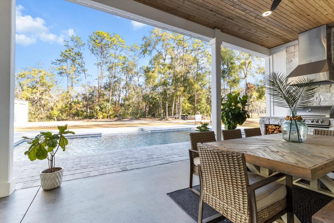
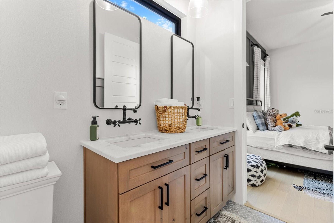
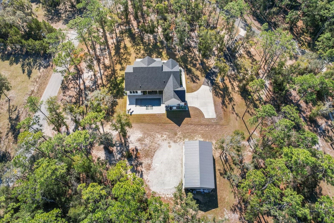
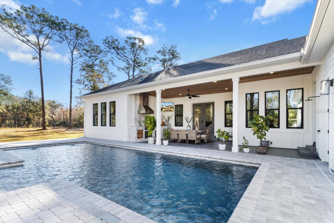
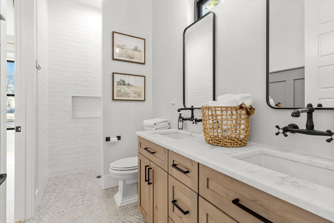
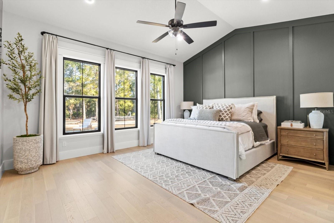
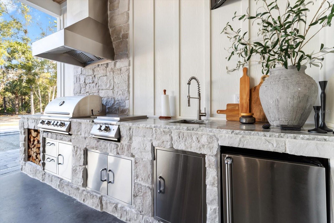
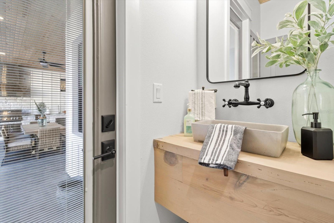
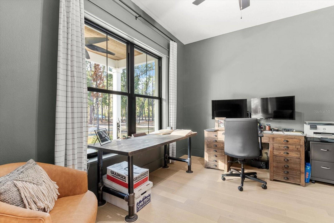
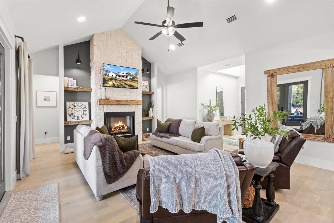
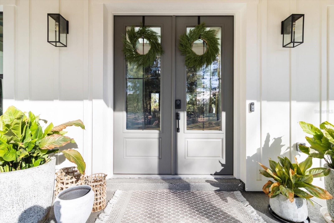
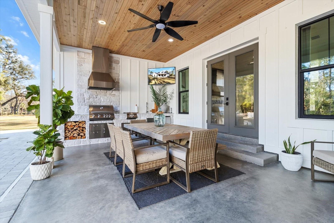
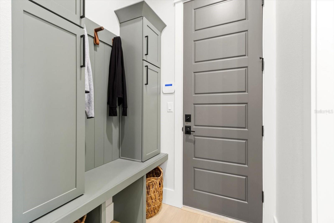
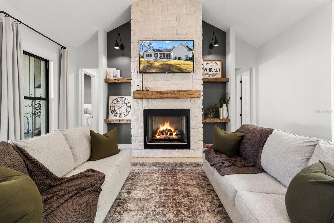
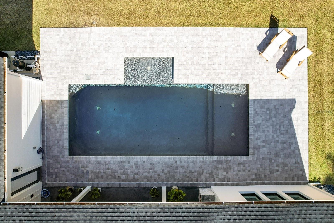
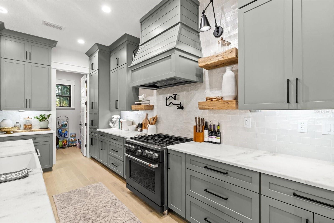
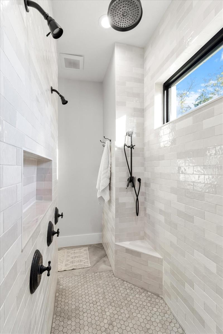
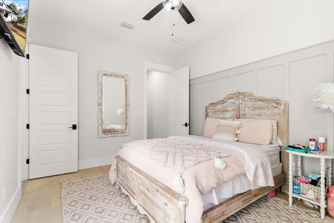
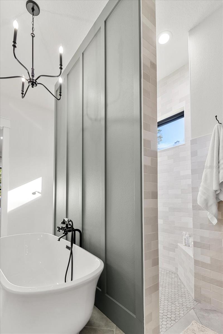
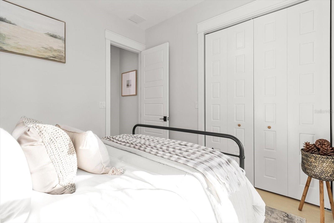
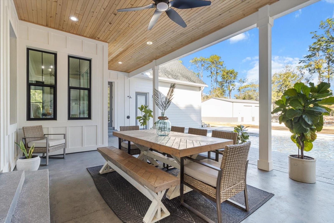
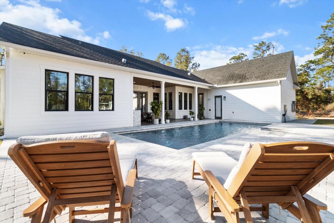
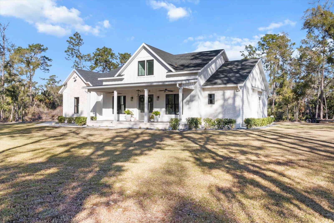
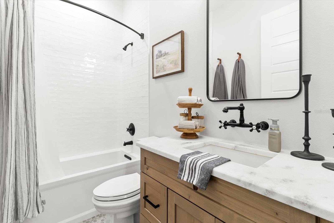
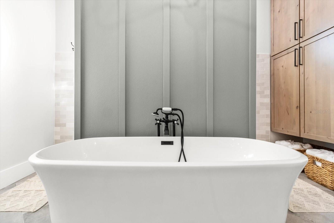
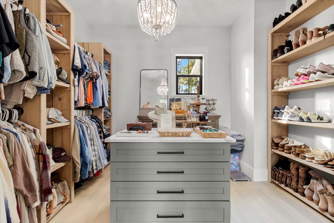
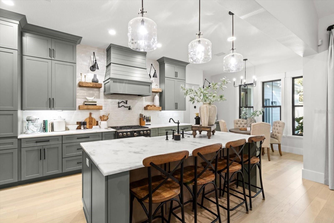
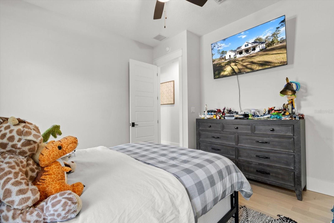
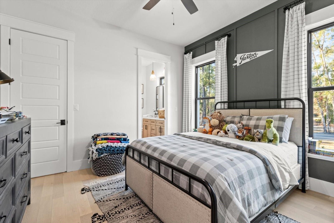
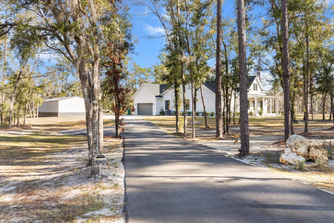
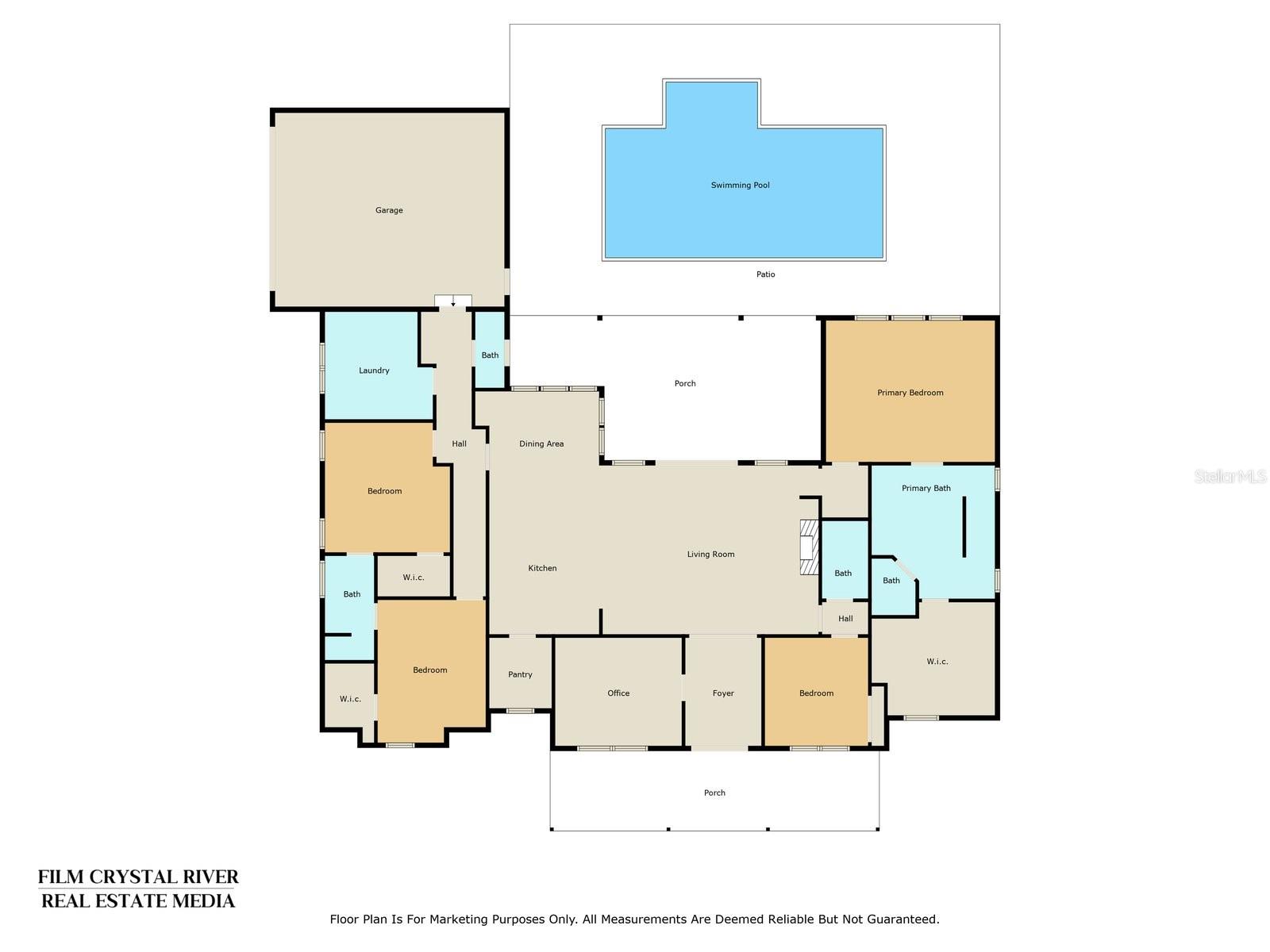
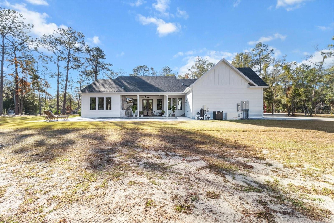
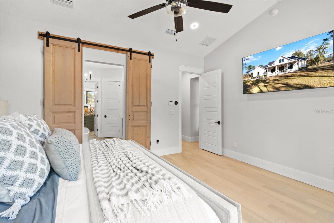
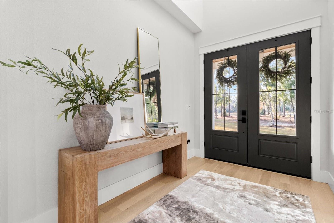
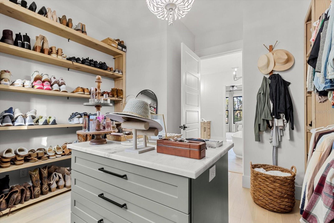
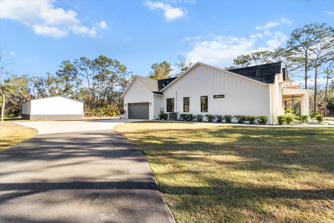
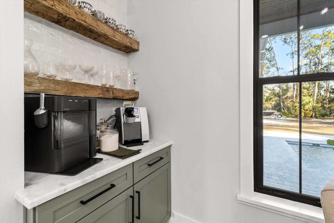
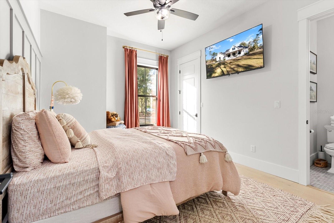
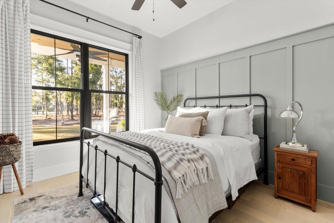
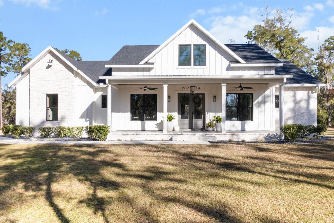
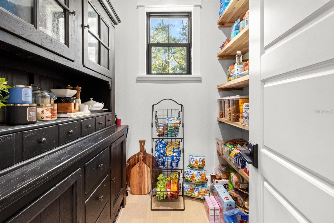
Active
5024 N TUMBLEWOOD DR
$1,150,000
Features:
Property Details
Remarks
Welcome to your dream modern farmhouse! This stunning 4-bedroom home with a dedicated office and 3.5 bathrooms offers a perfect blend of luxurious living and rural charm, all set on a sprawling 7+ acre homesite. Step inside to discover a bright and airy open floor plan featuring gorgeous marble leathered countertops throughout. The kitchen is a chef’s delight with an abundance of cabinet space, a spacious walk-in pantry, and a top-of-the-line gas stove. Enjoy your morning coffee at the cozy coffee bar or host unforgettable gatherings in the elegant dining area. The inviting living room boasts beautiful floating wood shelves around a stylish gas fireplace, making it the perfect spot for relaxation with family and friends. The home is equipped with spray foam insulation and a split zone AC system for maximum efficiency, ensuring year-round comfort. But the true highlight of this property is the outdoor space! Dive into the heated/chilled pool on hot summer days or entertain in the outdoor kitchen featuring stainless appliances. The 30x50 workshop offers endless possibilities for hobbies and storage, making this home perfect for those who love to tinker and create. Don't miss your chance to own this incredible modern farmhouse that perfectly combines style, comfort, and functionality! Schedule your showing today!
Financial Considerations
Price:
$1,150,000
HOA Fee:
N/A
Tax Amount:
$7159.27
Price per SqFt:
$429.42
Tax Legal Description:
TR C: COM AT THE SE COR OF THE W 1/2 OF THE SW 1/4 OF SEC 4 T18S R17E CITRUS CO FL AND RUN S 89D 13M 17S W AL THE S BDRY OF SD SEC 372.49 FT TO THE WLY ROW LN OF A 50 FT WD RD AND THE POB TH S 0D 59M 25S E AL SD ROW 6.75 FT TO THE BEGINNING OF A CURV E TO THE RT TH SWLY AL SD CURVE AN ARC DIST OF 211.01 FT TO THE END OF SD CURVE HAV A CH OF 204.11 FT AND A CH BEARING OF S 24D 30M 33S W TH S 50D 00M 30S W 25.48 FT TO THE ROW OF A 50 FT CO RD TH N 39S 59M 30S W AL SD ROW 90 FT TO THE BEG OF A CURVE TO THE LT TH AL SD CURVE AN ARC DIST OF 1791.94 FT HAV A CH OF 178.97 FT AND A CH BEAR OF N 50D 17M 16S W TH N 0D 59M 25S W 389.0 FT TH N 88D 53M 24S E 409.15 FT TO THE ROW OF A 50 FT RD TH S 33D 53M 45S W AL SD ROW 135.85 FT TO THE BEG OF A
Exterior Features
Lot Size:
309024
Lot Features:
N/A
Waterfront:
No
Parking Spaces:
N/A
Parking:
Driveway, Garage Door Opener, Garage Faces Side
Roof:
Shingle
Pool:
Yes
Pool Features:
Gunite, Heated, In Ground, Salt Water
Interior Features
Bedrooms:
4
Bathrooms:
4
Heating:
Central, Electric
Cooling:
Central Air
Appliances:
Dishwasher, Disposal, Electric Water Heater, Range, Range Hood, Refrigerator
Furnished:
No
Floor:
Ceramic Tile, Hardwood
Levels:
One
Additional Features
Property Sub Type:
Single Family Residence
Style:
N/A
Year Built:
2023
Construction Type:
Block, Cement Siding, Concrete, HardiPlank Type
Garage Spaces:
Yes
Covered Spaces:
N/A
Direction Faces:
South
Pets Allowed:
No
Special Condition:
None
Additional Features:
Irrigation System, Lighting, Outdoor Kitchen, Rain Gutters
Additional Features 2:
N/A
Map
- Address5024 N TUMBLEWOOD DR
Featured Properties