
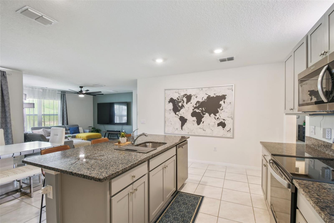

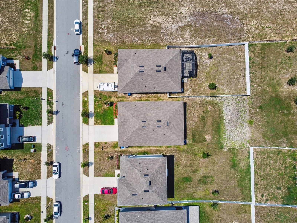
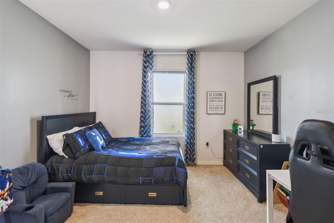
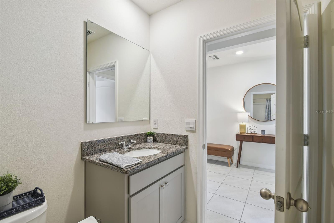
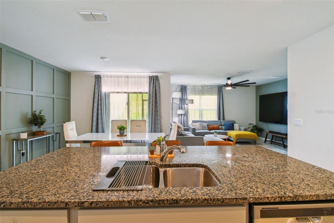
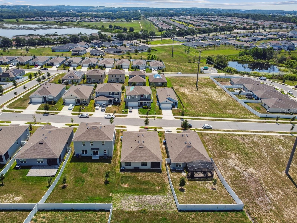

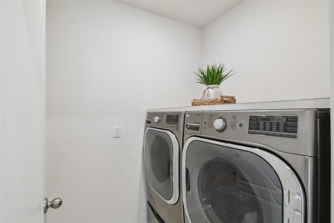


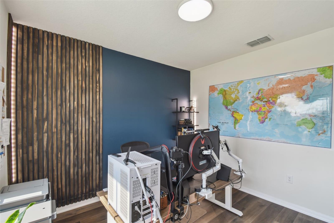

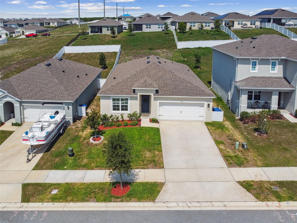


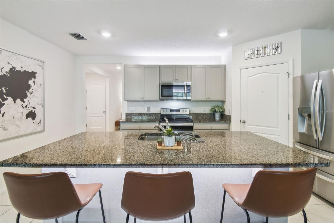
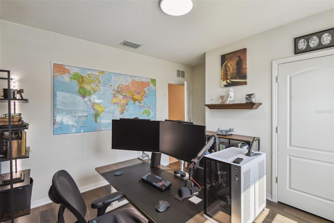

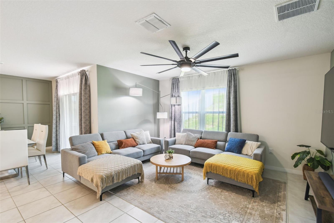
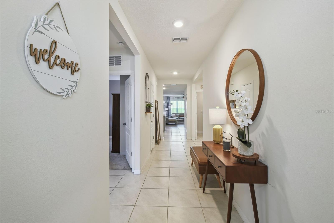

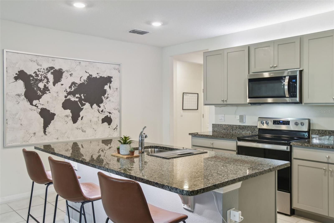







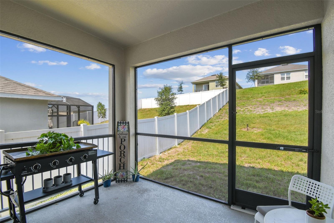
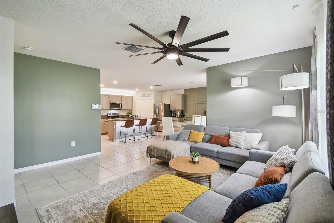


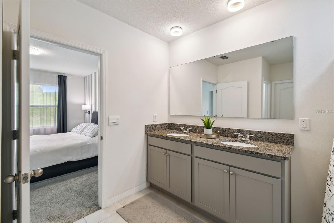

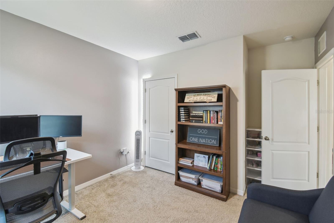
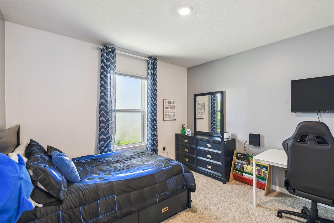
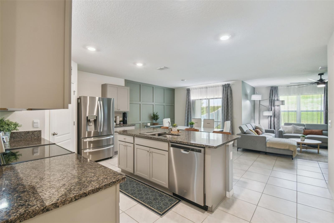
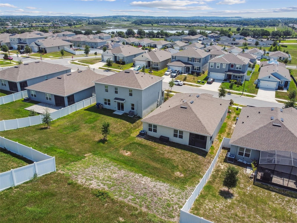



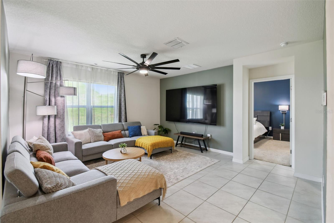
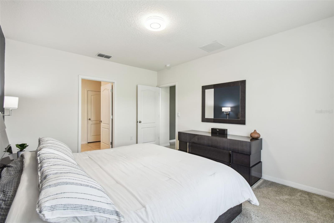

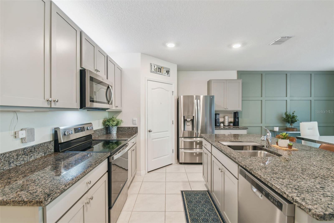



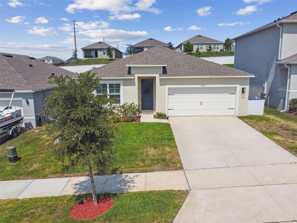


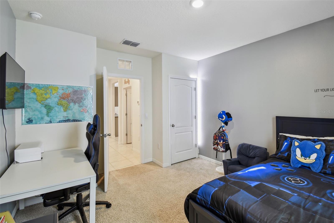
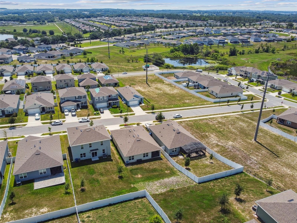
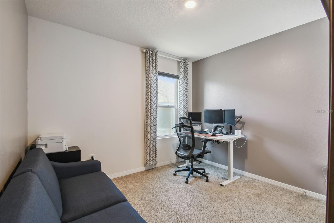

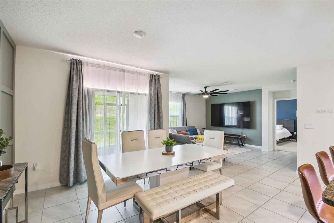
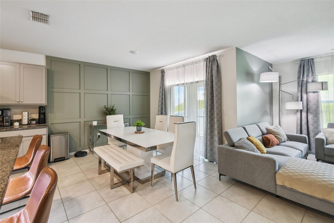
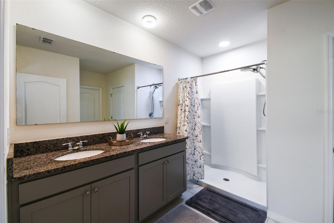
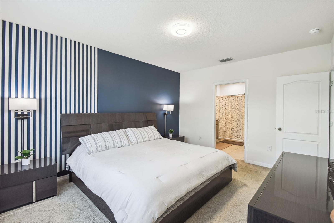
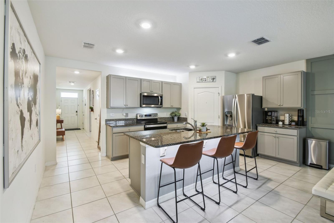



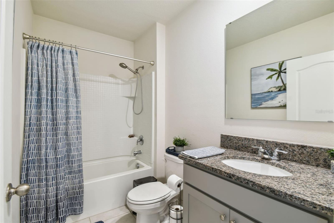




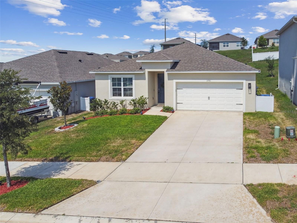

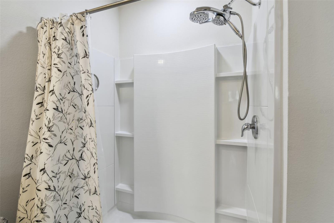
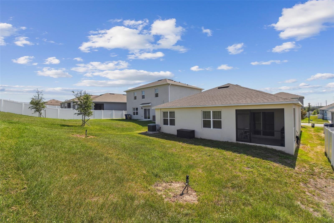

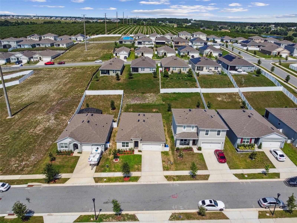


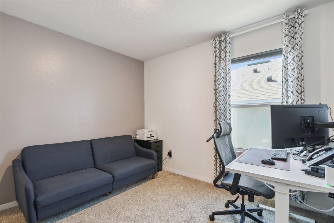


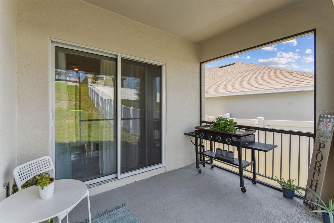



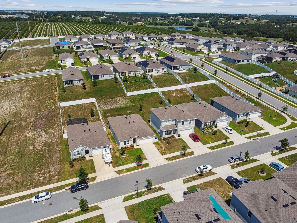
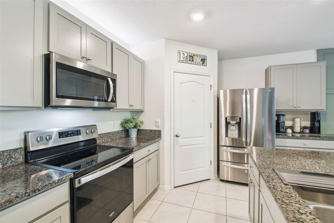


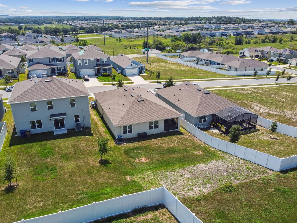
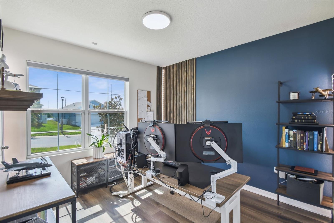
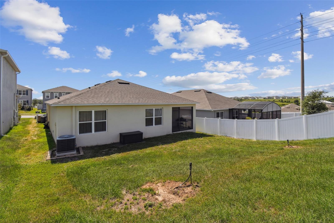
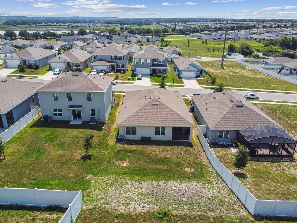
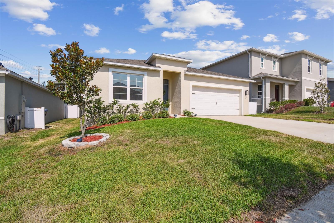
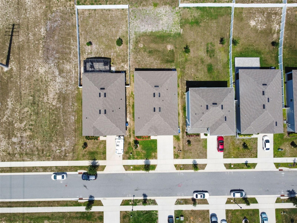


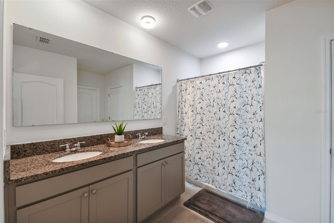
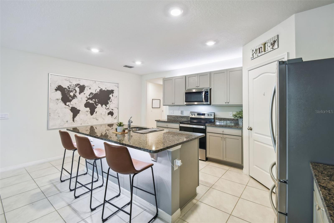

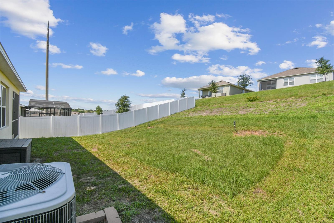







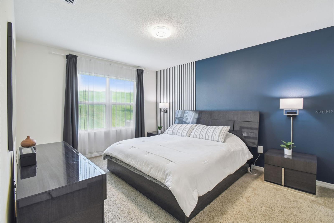


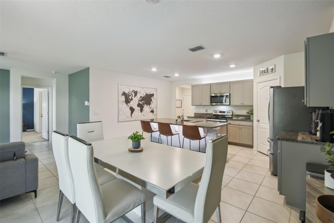


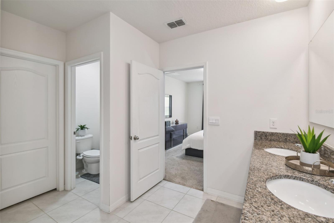


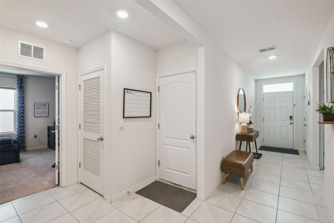









Active
1791 HACKBERRY ST
$379,990
Features:
Property Details
Remarks
***OWNERS MOTIVATED!!* Why wait to build when you can move right into this stunning 4-bedroom, 2-bath home nestled in the scenic rolling hills of Groveland. Built just three years ago, this meticulously maintained home is loaded with modern upgrades! Enjoy an open-concept layout ideal for both daily living and entertaining. The stylish grey kitchen features granite countertops, a large corner pantry, and a designer accent wall creating a sleek, functional and luxurious space. You'll appreciate the 18" tile floors throughout the main living areas. Step outside to a large, screened lanai and a massive backyard, that provides endless possibilities—whether it's a garden, an outdoor kitchen, a play area, or future pool oasis, you’ll have the room to bring your vision to life. All bedrooms are generously sized and the entire home shows true beauty. The spacious master suite includes a beautiful accent wall, offering a tranquil, upscale retreat, perfect for relaxation. Located just 4 minutes from the brand-new K–8 Cherry Lake Preparatory Academy, this property is a prime choice for anyone seeking top-tier education in a growing area. The community offers a resort-style pool with plenty of space to lay out and catch some sun. The home is located right near the new park Cherry Lake Park, complete with an event lawn lined with mature trees, two large playgrounds, basketball courts, and a new fitness center coming soon. Also, it is just minutes from the Groveland Square shopping center and close to the Turnpike Located in one of Groveland’s most sought-after neighborhoods, surrounded by scenic rolling hills and just minutes from Minneola and downtown Clermont, this home offers the perfect blend of modern upgrades, generous space, and a vibrant community atmosphere. It's a truly exceptional place to call home!
Financial Considerations
Price:
$379,990
HOA Fee:
237
Tax Amount:
$5304.32
Price per SqFt:
$207.64
Tax Legal Description:
ARBORWOOD PHASE 1-B AND PHASE 2 PB 75 PG 94-96 LOT 101 ORB 6013 PG 92
Exterior Features
Lot Size:
7410
Lot Features:
Gentle Sloping, Sidewalk, Sloped
Waterfront:
No
Parking Spaces:
N/A
Parking:
Garage Door Opener
Roof:
Shingle
Pool:
No
Pool Features:
N/A
Interior Features
Bedrooms:
4
Bathrooms:
2
Heating:
Central, Electric
Cooling:
Central Air
Appliances:
Dishwasher, Disposal, Electric Water Heater, Microwave, Range, Refrigerator
Furnished:
Yes
Floor:
Carpet, Ceramic Tile
Levels:
One
Additional Features
Property Sub Type:
Single Family Residence
Style:
N/A
Year Built:
2022
Construction Type:
Block, Stucco
Garage Spaces:
Yes
Covered Spaces:
N/A
Direction Faces:
East
Pets Allowed:
Yes
Special Condition:
None
Additional Features:
Sidewalk, Sliding Doors
Additional Features 2:
Please verify with HOA for Lease Restrictions.
Map
- Address1791 HACKBERRY ST
Featured Properties