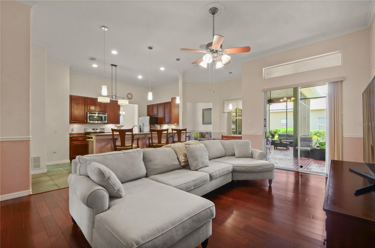
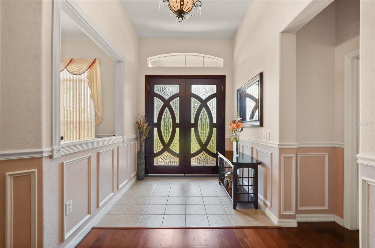
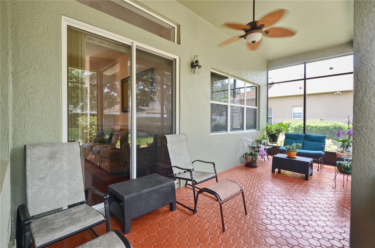
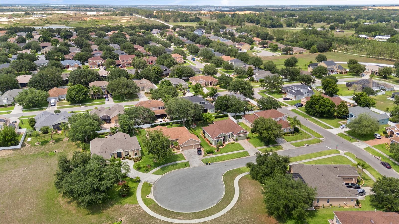
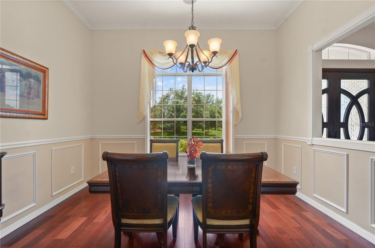
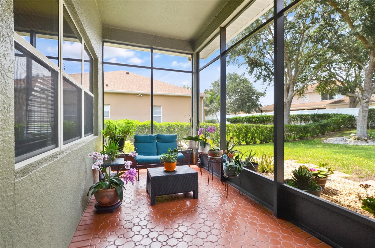
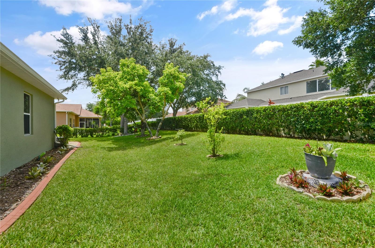
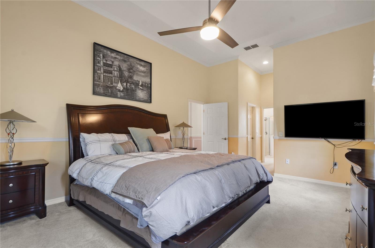
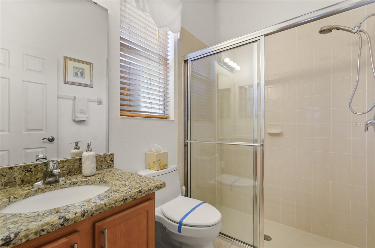
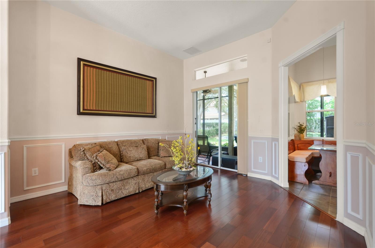
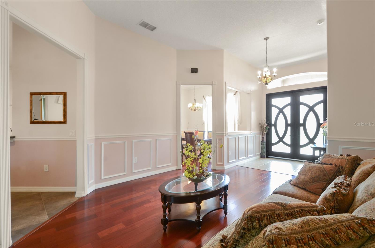
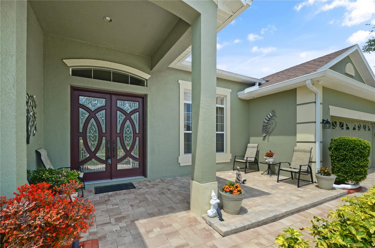
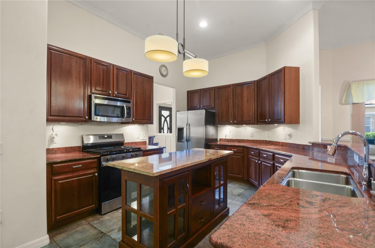
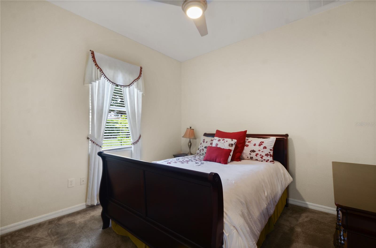
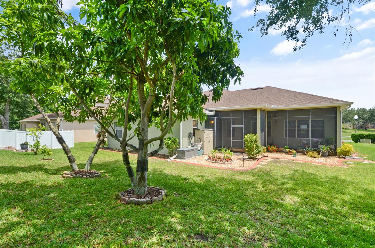
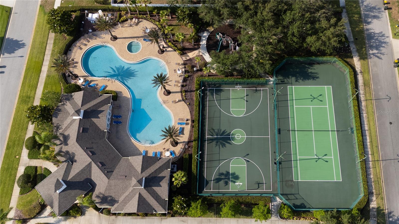
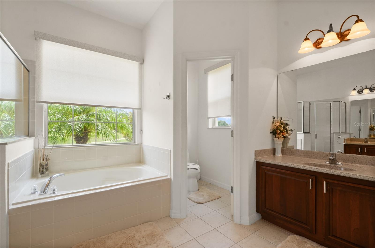
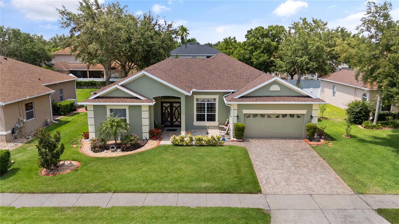
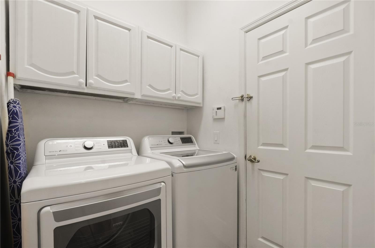
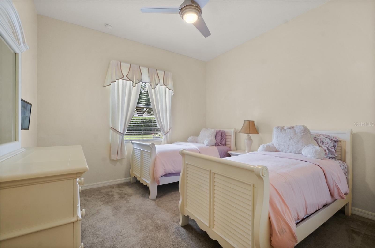
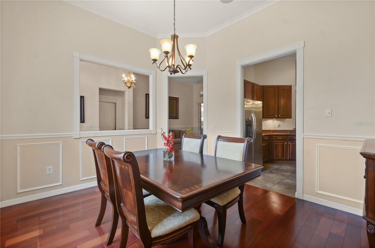
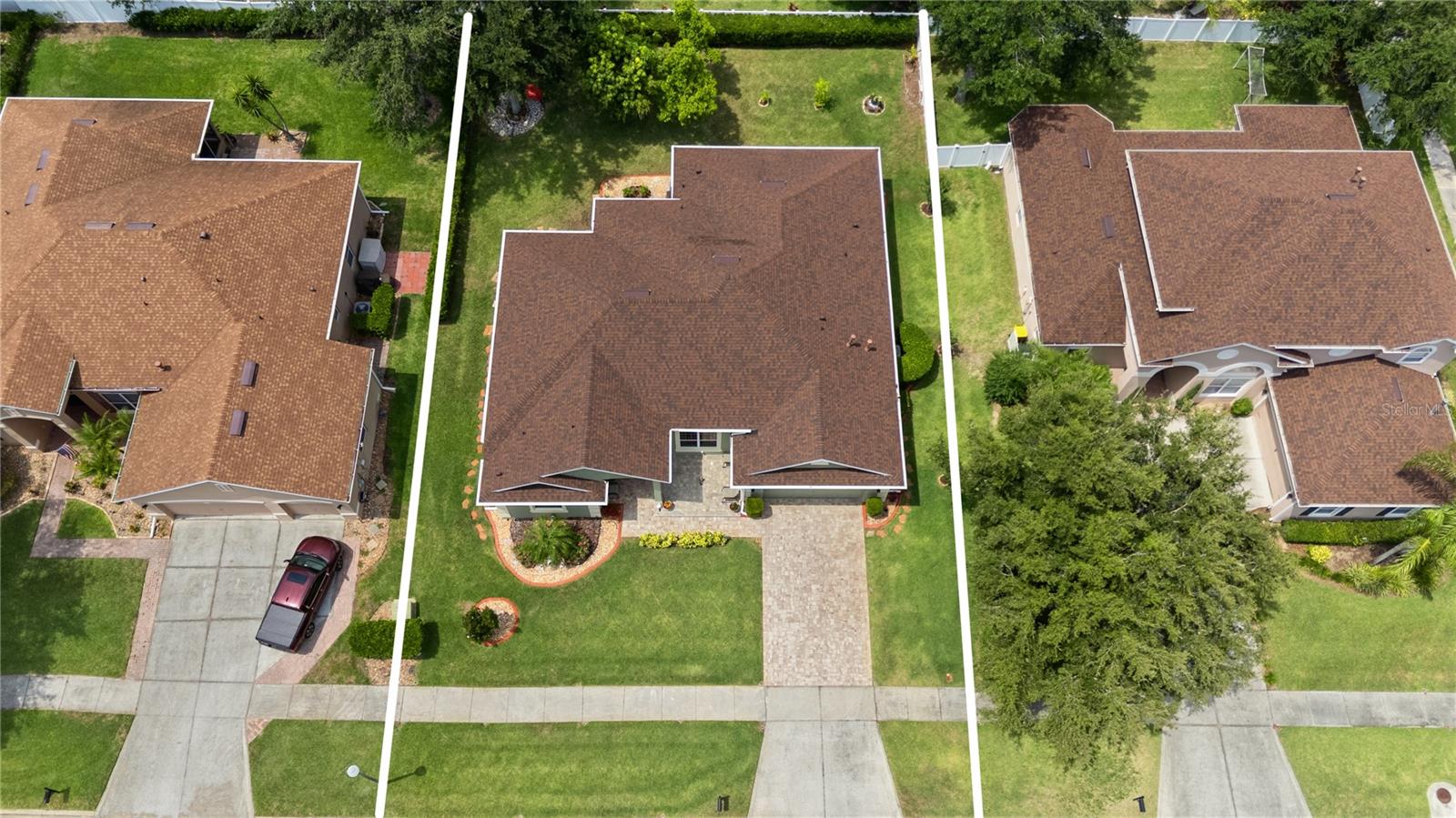
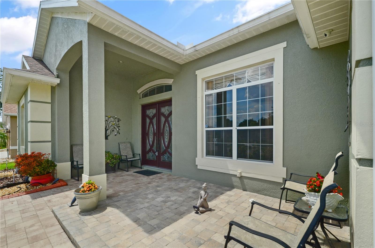
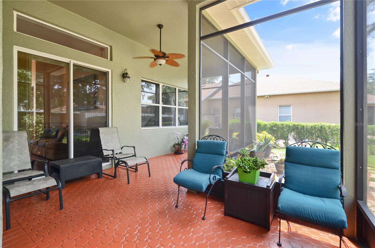
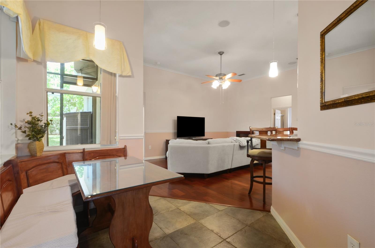
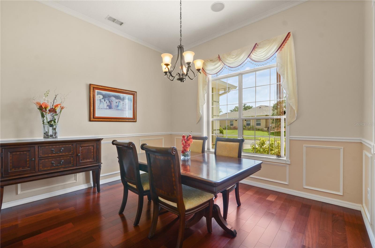
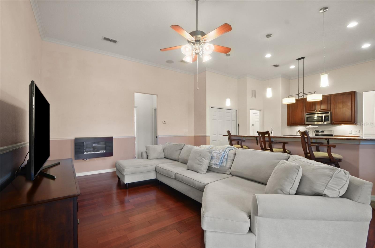
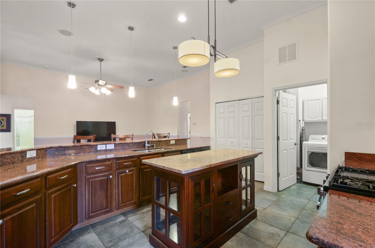
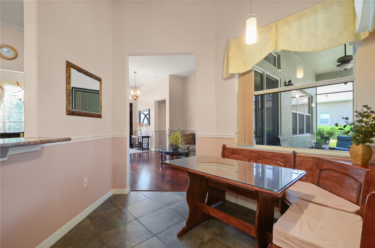
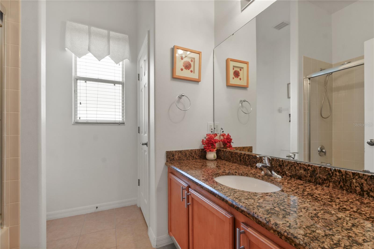
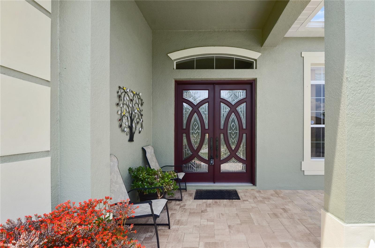
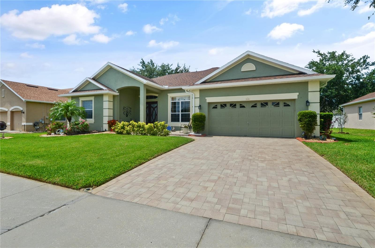
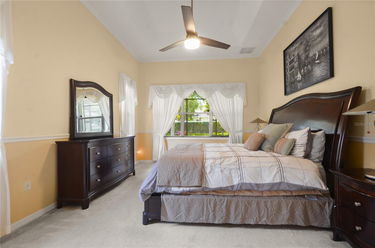
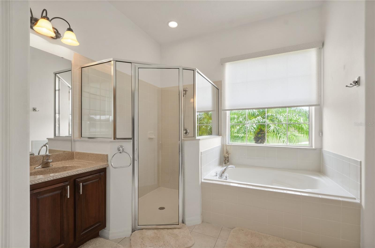
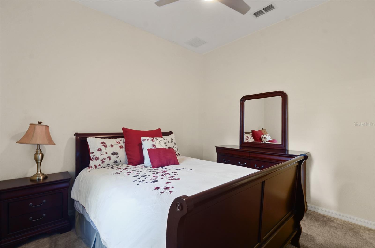
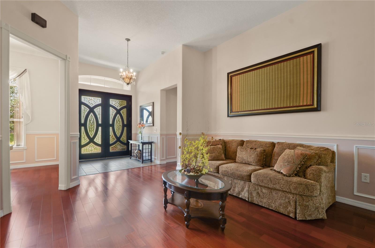
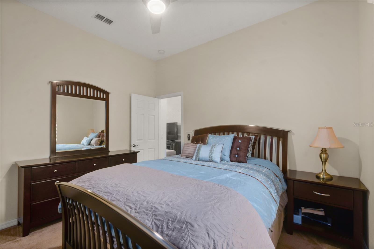
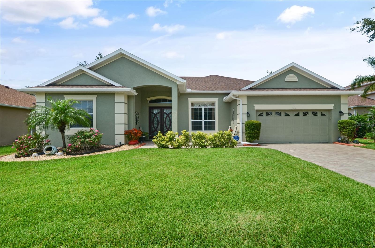
Pending
3696 PEACEPIPE CT
$479,000
Features:
Property Details
Remarks
Under contract-accepting backup offers. Tucked inside the gated community of Hartwood Reserve, this 4-bedroom, 3-bathroom home blends solid updates with a layout that just makes sense. From the moment you pull up, you'll notice the fresh exterior paint (2024), walkway lights, updated landscaping, and newer front door that give the home real curb appeal. Inside, the cherry wood floors, high ceilings, and three-way split floor plan create a warm but functional space. The kitchen features granite countertops, a new gas stove, and plenty of room to prep and gather. All bathrooms have granite counters and newer toilets, keeping things updated where it counts. Big-ticket items are taken care of—roof replaced in 2020, gutter guards installed, and the home runs on gas for the HVAC, stove, and water heater. It’s also wired for exterior security cameras, which can stay, and comes with a transferable annual termite bond. The screened-in patio is perfect for relaxing or entertaining, surrounded by mature landscaping for added privacy. As part of Hartwood Reserve, you'll have access to community amenities like a fitness center, resort-style pool and spa, clubhouse, tennis and basketball courts, playground, sidewalks, and neighborhood events throughout the year. It’s also conveniently located near major roads, top-rated schools, and public lake access. If you’re looking for a move-in ready home in a neighborhood that actually feels like one—this is it.
Financial Considerations
Price:
$479,000
HOA Fee:
125
Tax Amount:
$2989
Price per SqFt:
$209.44
Tax Legal Description:
HARTWOOD RESERVE PHASE 1 PB 54 PG 88-98 LOT 268 ORB 3668 PG 2394
Exterior Features
Lot Size:
10625
Lot Features:
N/A
Waterfront:
No
Parking Spaces:
N/A
Parking:
N/A
Roof:
Shingle
Pool:
No
Pool Features:
N/A
Interior Features
Bedrooms:
4
Bathrooms:
3
Heating:
Central, Electric, Exhaust Fan, Natural Gas
Cooling:
Central Air
Appliances:
Dishwasher, Dryer, Gas Water Heater, Microwave, Range, Refrigerator, Washer
Furnished:
Yes
Floor:
Carpet, Ceramic Tile, Hardwood, Wood
Levels:
One
Additional Features
Property Sub Type:
Single Family Residence
Style:
N/A
Year Built:
2006
Construction Type:
Block, Stucco
Garage Spaces:
Yes
Covered Spaces:
N/A
Direction Faces:
South
Pets Allowed:
No
Special Condition:
None
Additional Features:
Lighting, Private Mailbox, Rain Gutters, Sidewalk, Sliding Doors, Storage
Additional Features 2:
N/A
Map
- Address3696 PEACEPIPE CT
Featured Properties