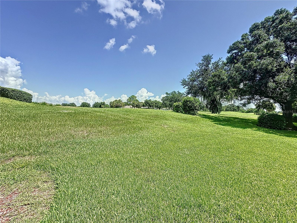
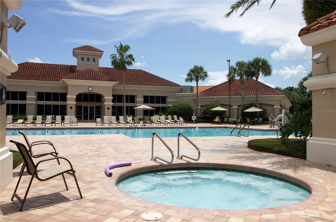
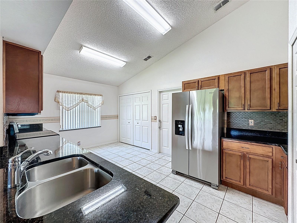
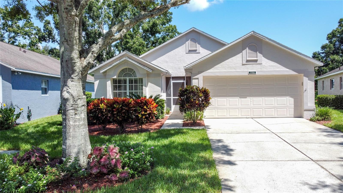
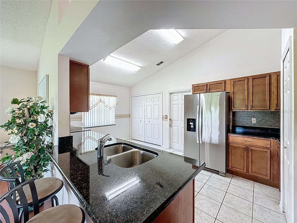
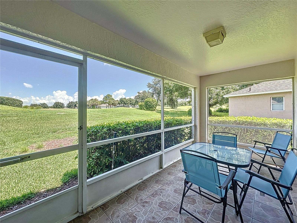
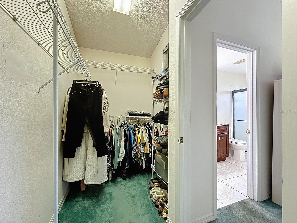
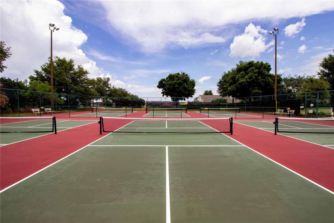
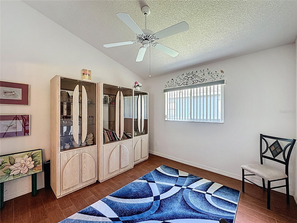
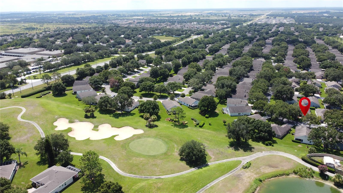
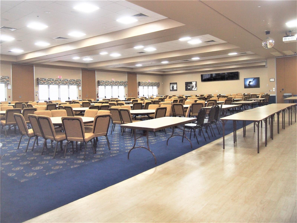
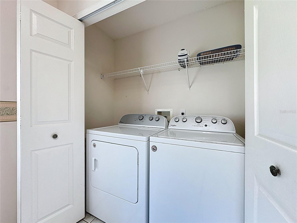
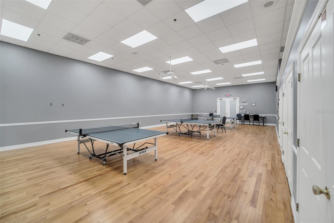
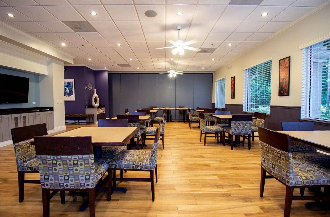
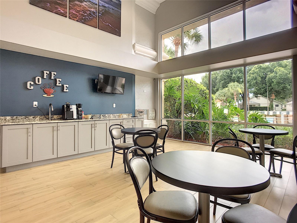
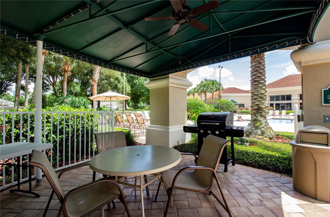
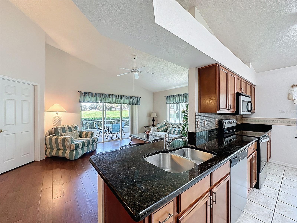
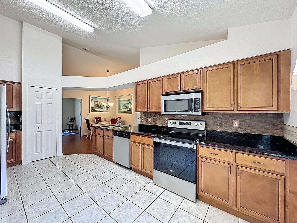
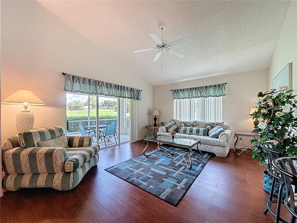
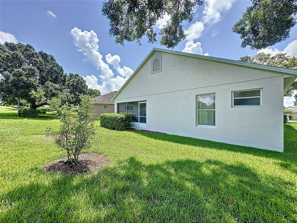
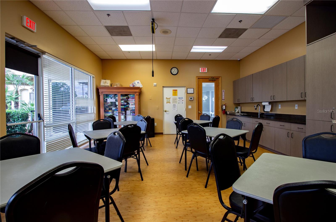
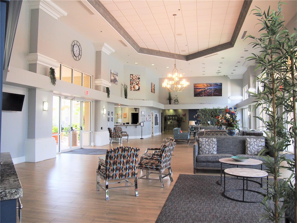
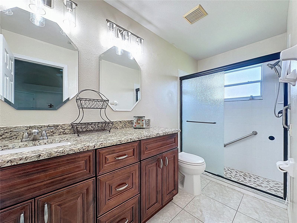
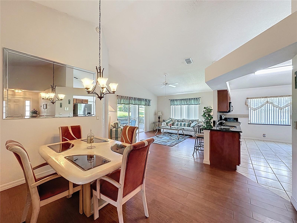
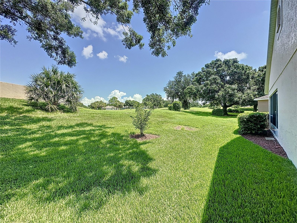
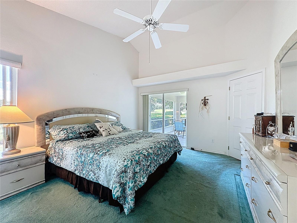
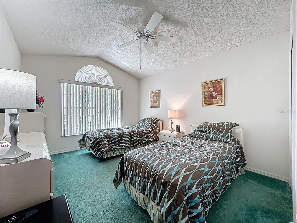
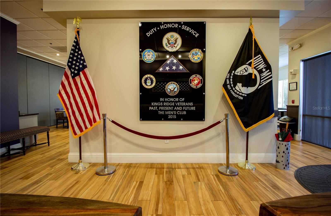
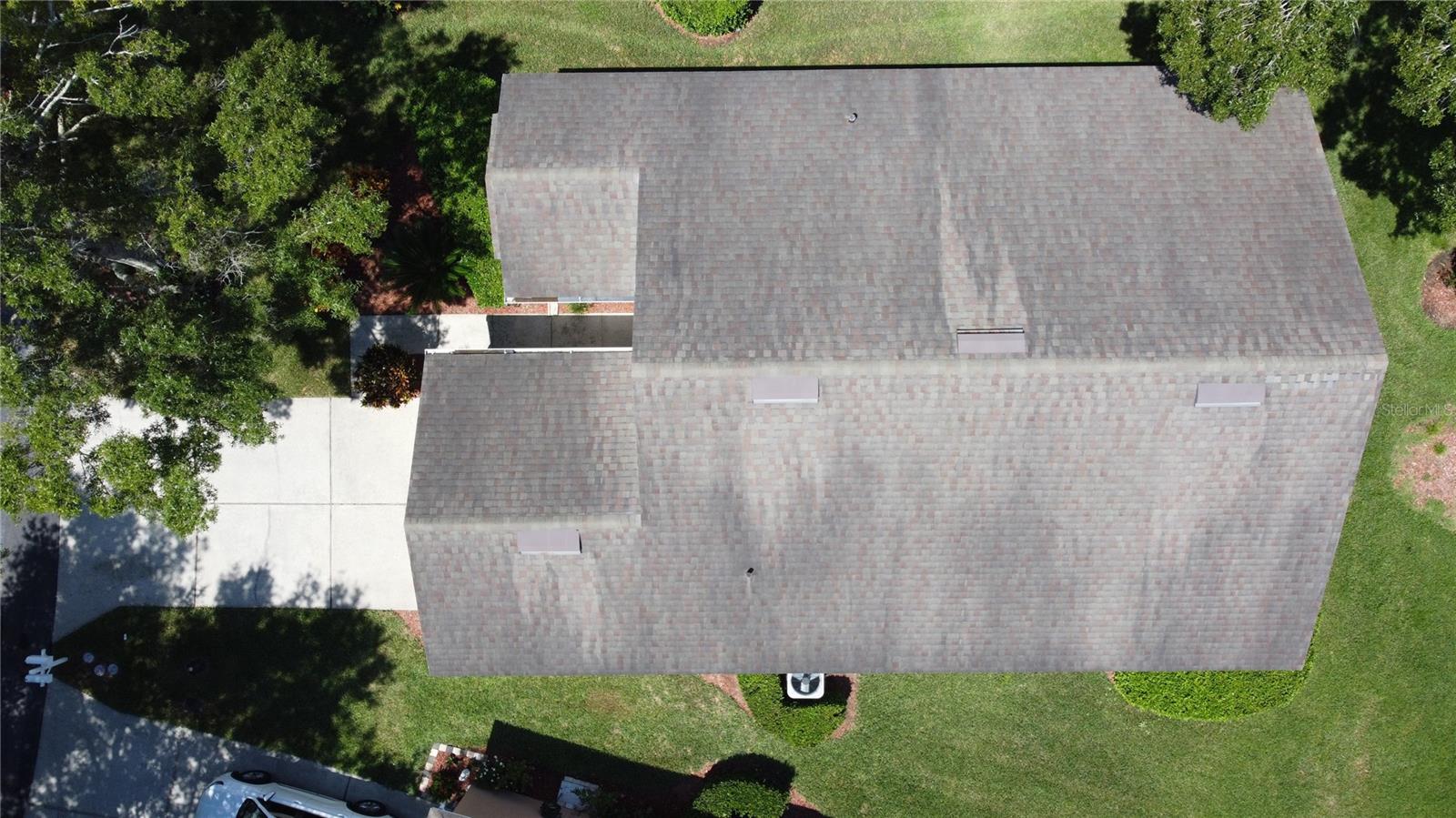
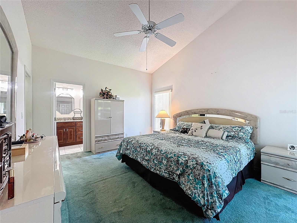
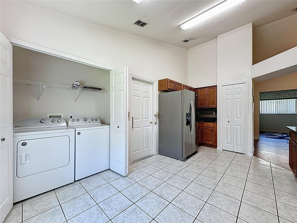
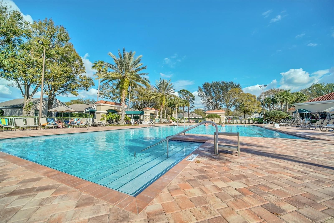
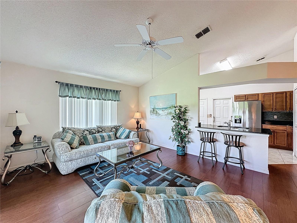
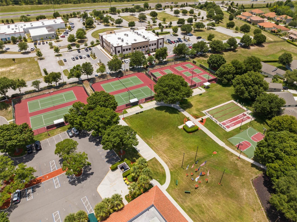
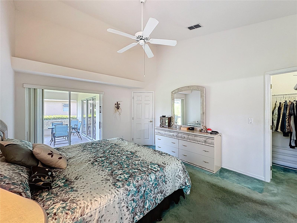
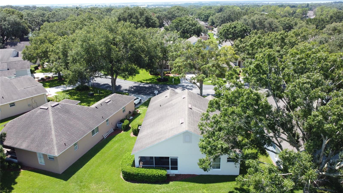
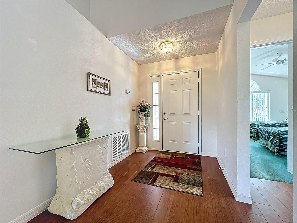
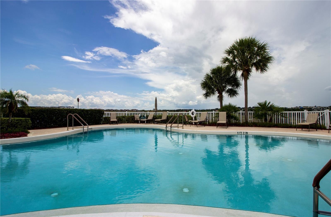
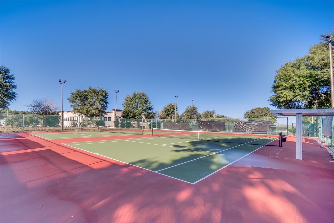
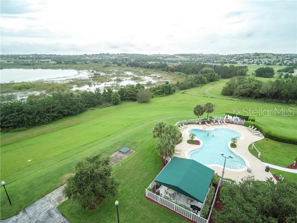
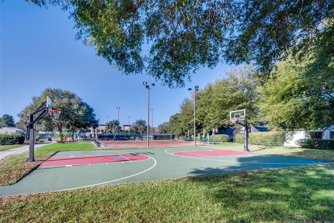
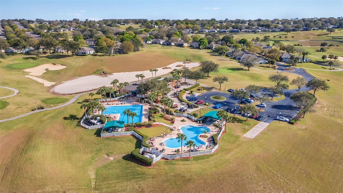
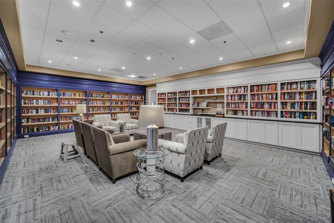
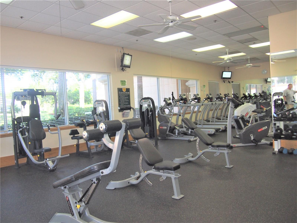
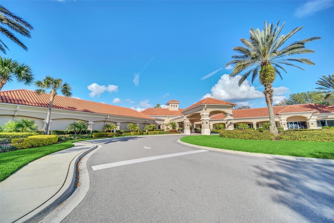
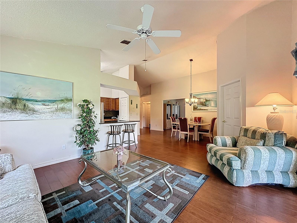
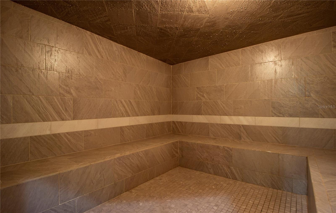
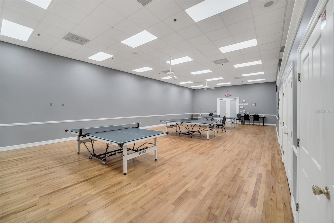
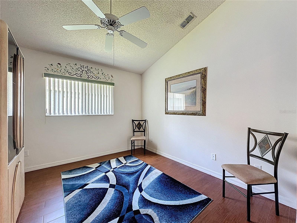
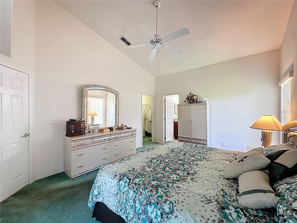
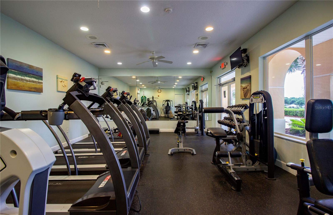
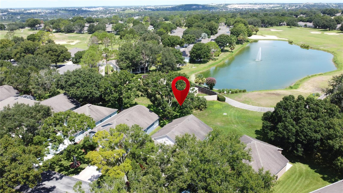
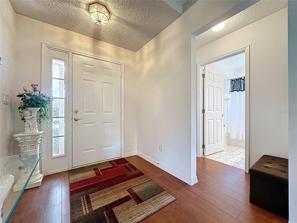
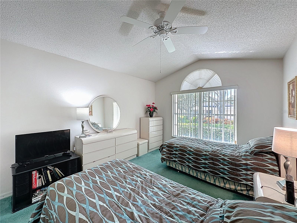
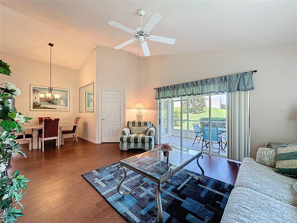
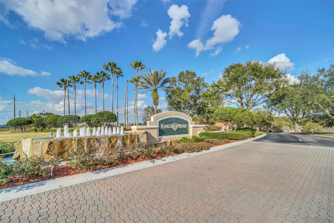
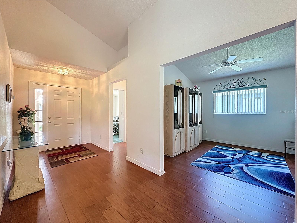
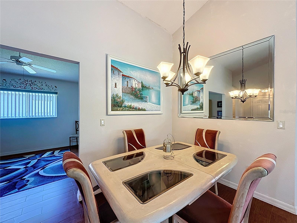
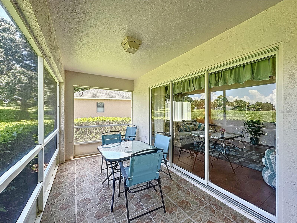
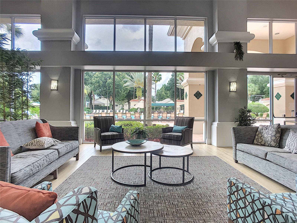
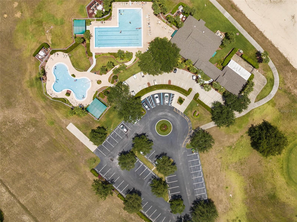
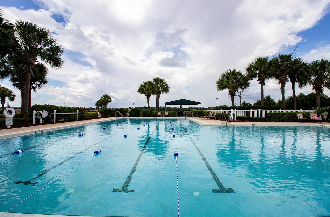
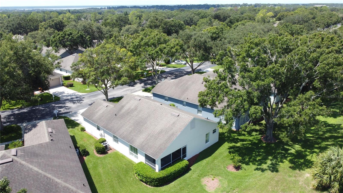
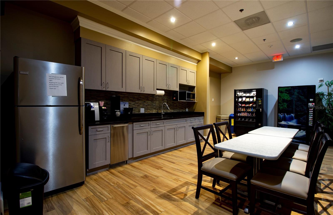
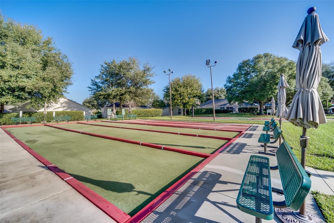
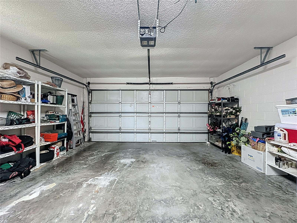
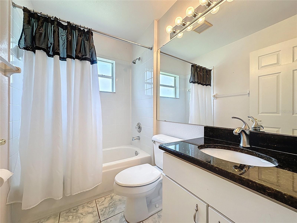
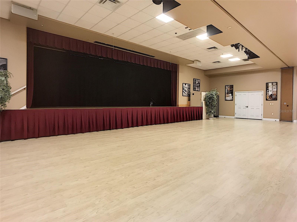
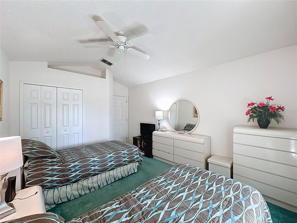
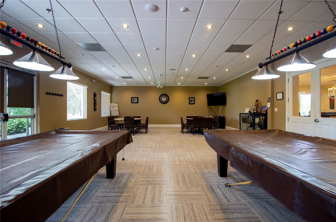
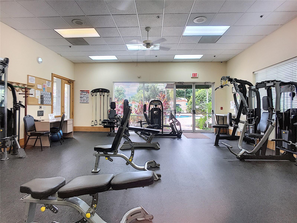
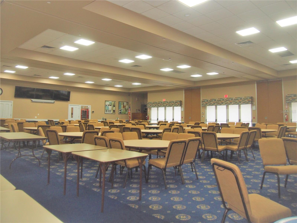
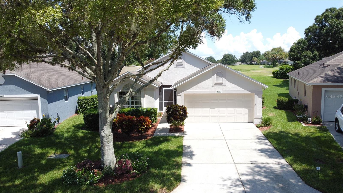
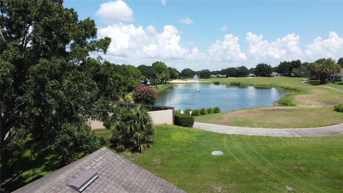
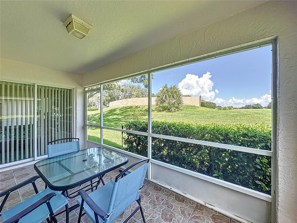
Active
3581 WESTERHAM DR
$325,000
Features:
Property Details
Remarks
Popular Canterbury model with a private back located in 55+ gated golf community. Very open floor plan with 1460 heated SF with 2 BD/2 BA plus Den and a 2 car garage. The kitchen has been remodeled with newer wood cabinetry, granite countertops, under counter mounted stainless sink, back splash & tile flooring. New kitchen appliances in 2020. There is wood look tile in all main living areas of the home. The 2 bedrooms have carpet. New Roof was replaced in Feb 2014 and HVAC unit in July 2015. The Primary bathroom has a new vanity , granite countertop and remodeled shower in 2022. The rear lanai is covered and has a partial golf course view. Very private back yard. Kings Ridge is a 55 Plus gated golf community located in the rolling hills of Clermont, FL. Enjoy the Royal life style in the multi-million $ clubhouse with 3 heated pools, spas, tennis & pickle ball courts, billiards, shuffle board, shows, Bingo, cards and clubs galore. The monthly maintenance fees include: lawn maintenance including trimming of shrubs, care of irrigation system & irrigation water, internet, TV & home phone thru Opticaltel/ FIBERNOW, maintenance of roads and outside painting of home every 7 years. Take your golf cart to the Kings Ridge Plaza where you can do your grocery shopping, banking or dining out.
Financial Considerations
Price:
$325,000
HOA Fee:
241
Tax Amount:
$1037
Price per SqFt:
$222.6
Tax Legal Description:
CLERMONT BRIGHTON AT KINGS RIDGE PHASE I SUB LOT 469 PB 38 PGS 7-8 ORB 1565 PG 1840 ORB 3820 PG 2222
Exterior Features
Lot Size:
5659
Lot Features:
City Limits, Landscaped, Near Golf Course, On Golf Course, Rolling Slope, Paved, Private
Waterfront:
No
Parking Spaces:
N/A
Parking:
Driveway, Garage Door Opener
Roof:
Shingle
Pool:
No
Pool Features:
N/A
Interior Features
Bedrooms:
2
Bathrooms:
2
Heating:
Central, Electric, Heat Pump
Cooling:
Central Air
Appliances:
Dishwasher, Disposal, Dryer, Electric Water Heater, Freezer, Microwave, Range, Refrigerator, Washer
Furnished:
Yes
Floor:
Carpet, Ceramic Tile, Tile
Levels:
One
Additional Features
Property Sub Type:
Single Family Residence
Style:
N/A
Year Built:
1997
Construction Type:
Block, Stucco
Garage Spaces:
Yes
Covered Spaces:
N/A
Direction Faces:
South
Pets Allowed:
No
Special Condition:
None
Additional Features:
Lighting, Private Mailbox, Sliding Doors
Additional Features 2:
HOME CANNOT BE LEASED FOR THE FIRST YEAR (365 DAYS FROM CLOSING). NEED APPROVAL FROM THE HOA ON ANY LEASE. AGE RESTRICTIONS APPLY ON LEASE ALSO.
Map
- Address3581 WESTERHAM DR
Featured Properties