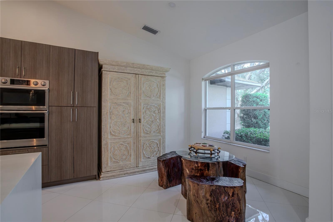

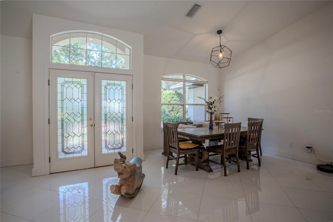

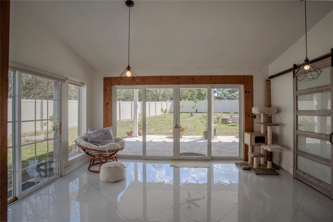
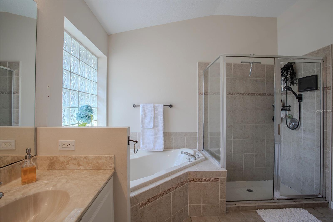
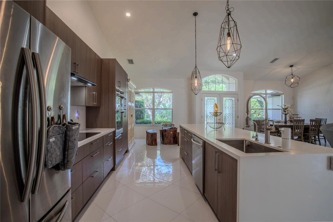
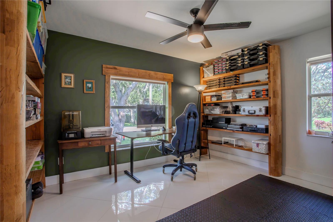
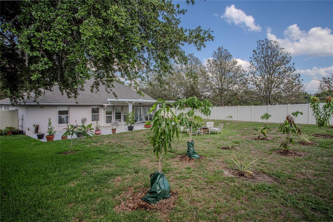
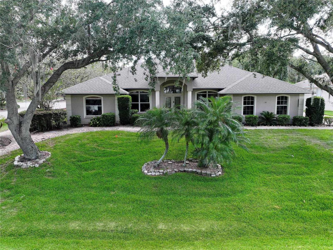
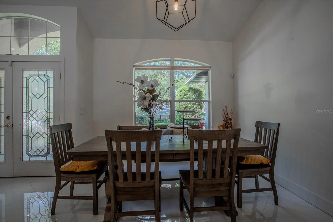



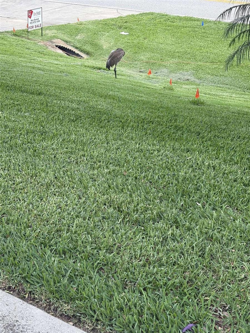


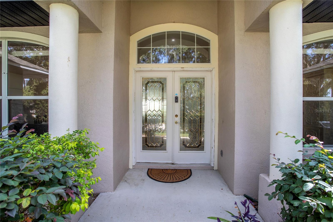
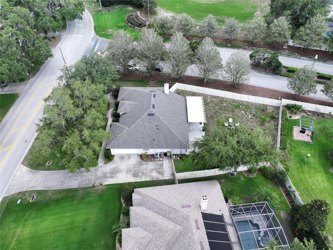
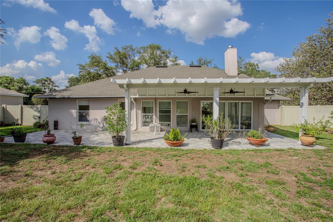

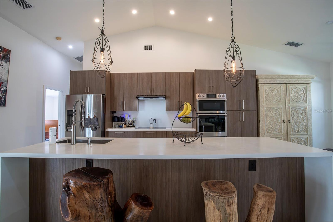
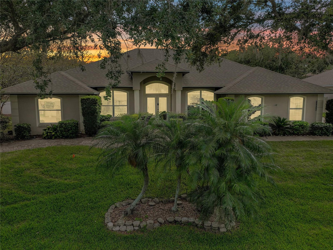

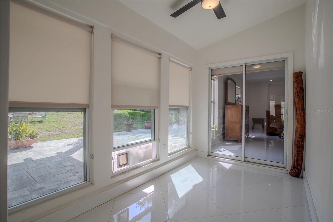


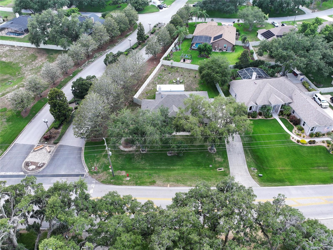

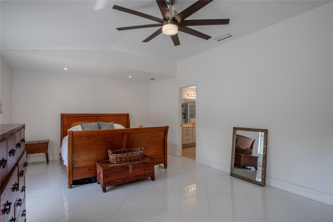

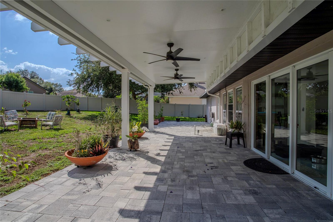


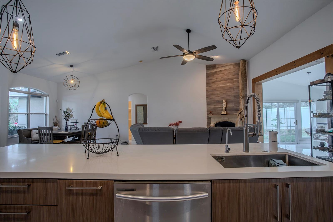
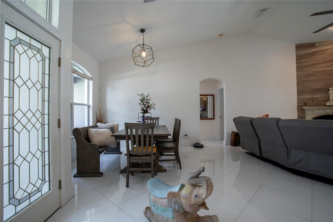

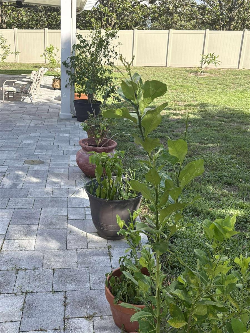


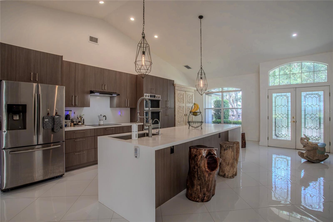


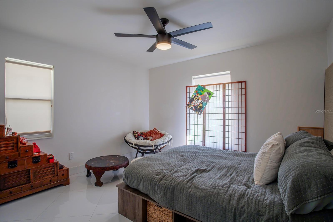
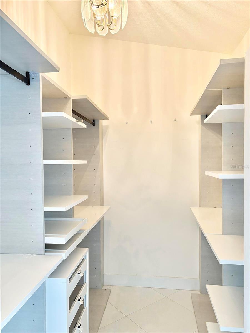


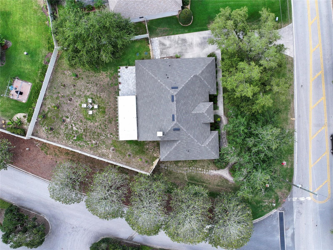
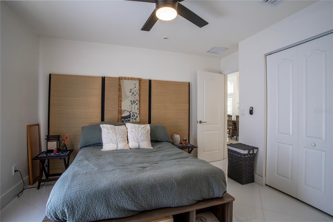
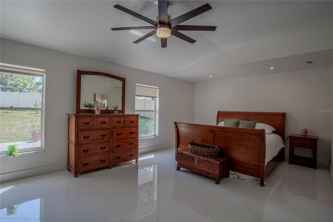
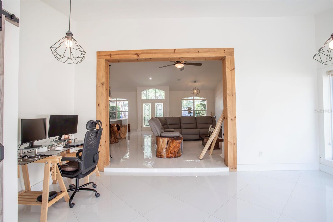

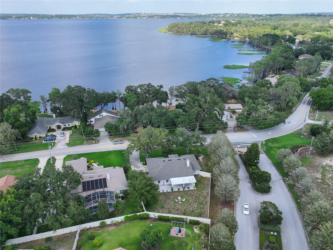




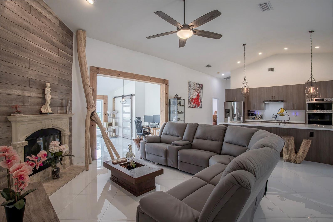
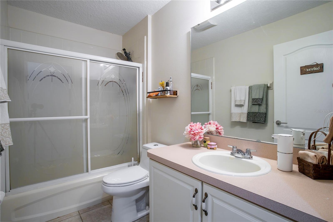
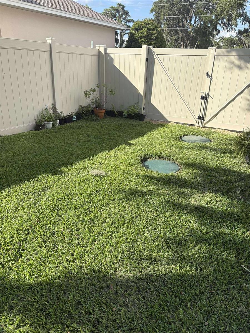
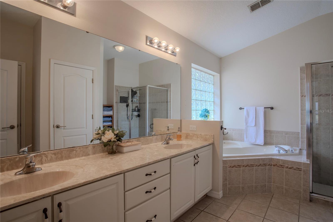
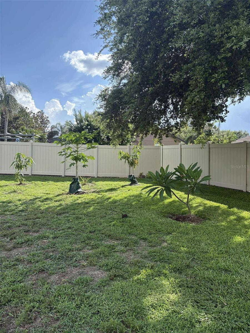
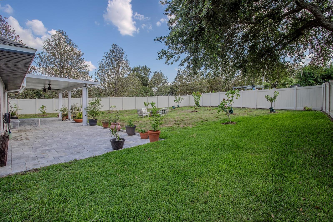





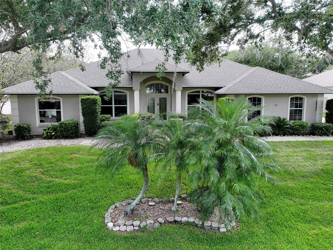
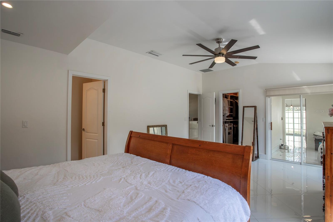


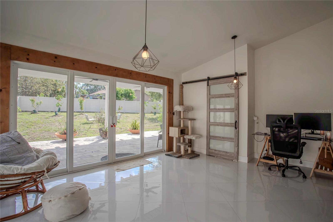


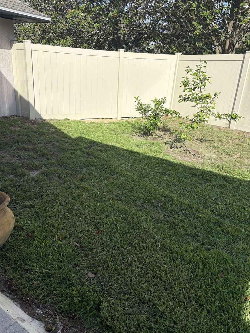
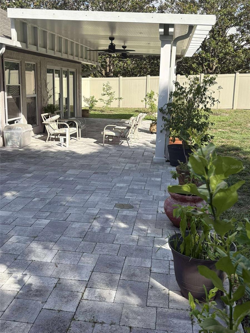


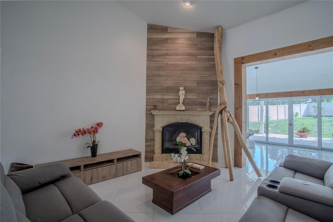
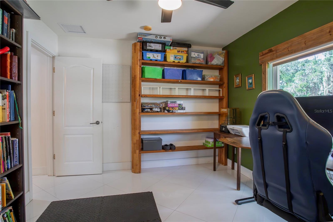
Active
11036 BRONSON RD
$539,000
Features:
Property Details
Remarks
Welcome to this beautifully upgraded 3 bed, 2 bath home located in Clermont, FL. Situated on a 0.41-acre oversized corner lot, this property features modern lighting and a gourmet kitchen with stainless steel appliances. The roof is just three years old, providing peace of mind. Inside, you’ll find a cozy wood-burning fireplace and an additional Flex Room, a versatile space perfect for a home office, gym, or hobby room. A 7-stage reverse osmosis water filtration system provides clean, high-quality drinking water from the kitchen sink. Enjoy Florida living with a covered back porch and a fully fenced backyard, ideal for entertaining. The backyard also features a variety of tropical fruit trees, creating an inviting outdoor space. With an extended driveway, there’s plenty of parking space, and you can easily park your boat in the backyard with gated access into the fenced area. Porcelain tile flooring runs throughout the home, plus ceiling fans in every room. Pavers extend from the back porch, adding style and functionality to the outdoor space. Washer and dryer are included. Near Lake Minnehaha with access to a private community boat dock. This home is move-in ready - schedule your showing today!
Financial Considerations
Price:
$539,000
HOA Fee:
280
Tax Amount:
$3926
Price per SqFt:
$241.06
Tax Legal Description:
MONTCLAIR PHASE 1 SUB LOT 7 PB 38 PGS 1-3 ORB 1675 PG 2441
Exterior Features
Lot Size:
17938
Lot Features:
Corner Lot
Waterfront:
No
Parking Spaces:
N/A
Parking:
N/A
Roof:
Shingle
Pool:
No
Pool Features:
N/A
Interior Features
Bedrooms:
3
Bathrooms:
2
Heating:
Central
Cooling:
Central Air
Appliances:
Dishwasher, Electric Water Heater, Microwave, Refrigerator
Furnished:
No
Floor:
Carpet, Ceramic Tile, Laminate
Levels:
One
Additional Features
Property Sub Type:
Single Family Residence
Style:
N/A
Year Built:
2003
Construction Type:
Block, Stucco
Garage Spaces:
Yes
Covered Spaces:
N/A
Direction Faces:
North
Pets Allowed:
Yes
Special Condition:
None
Additional Features:
N/A
Additional Features 2:
N/A
Map
- Address11036 BRONSON RD
Featured Properties