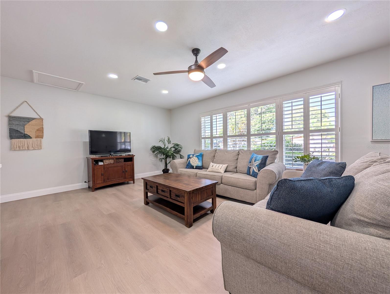
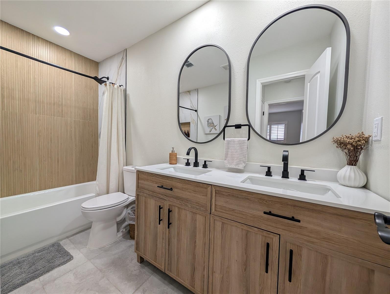
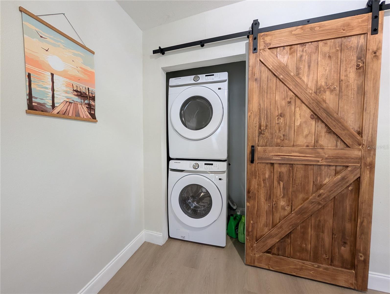
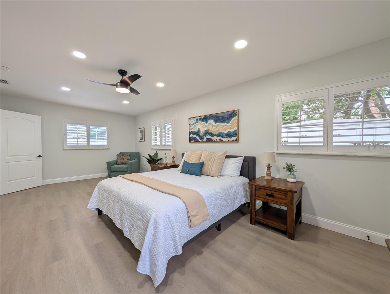
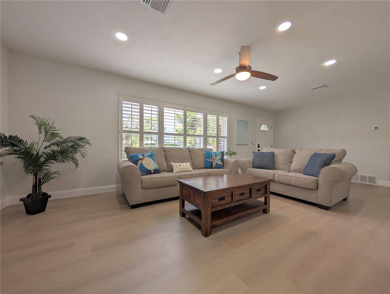
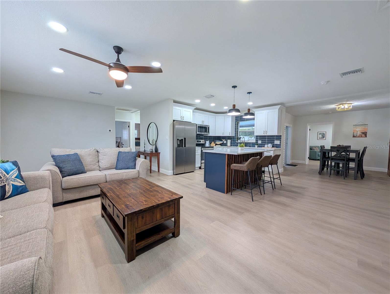
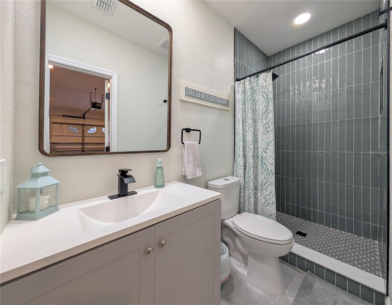
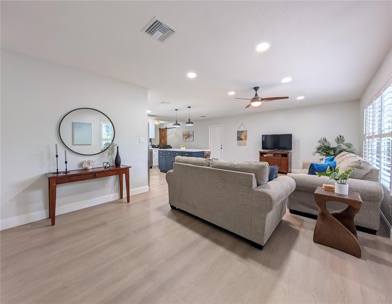
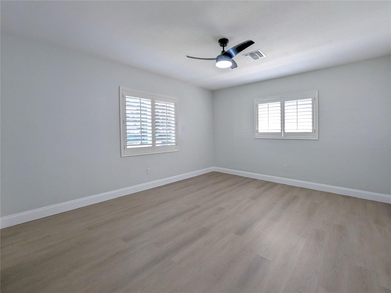
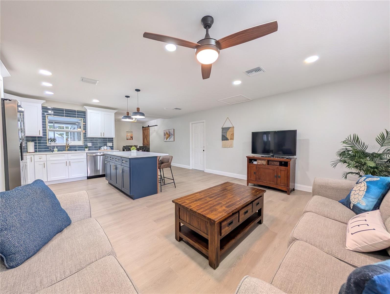
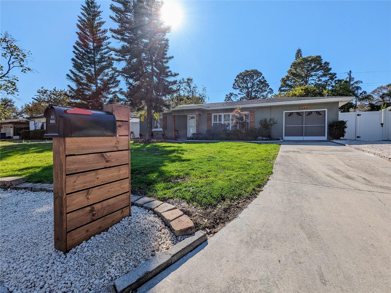
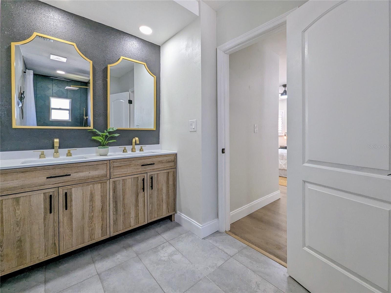
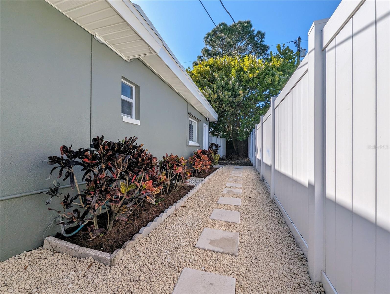
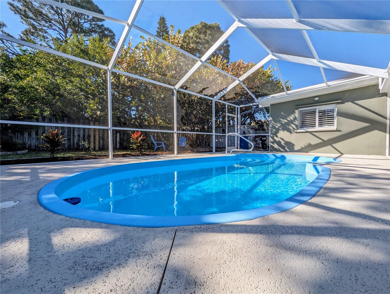
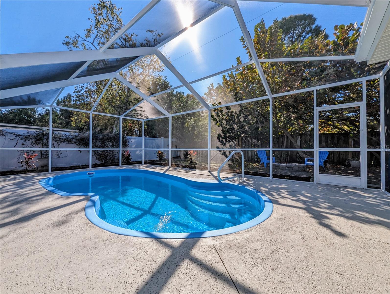
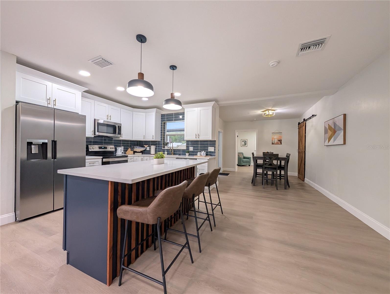
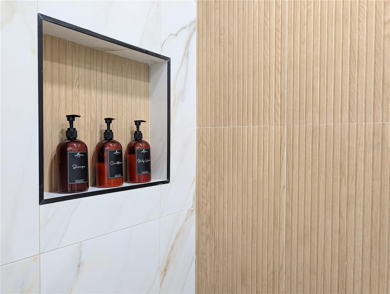
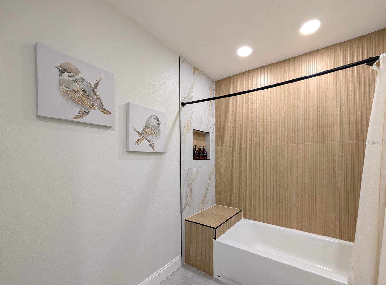
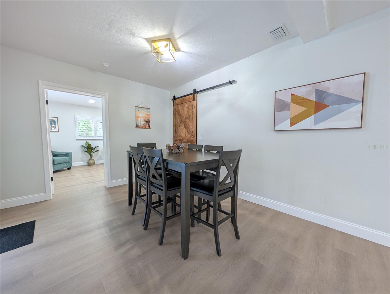
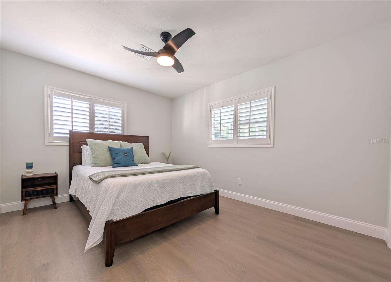
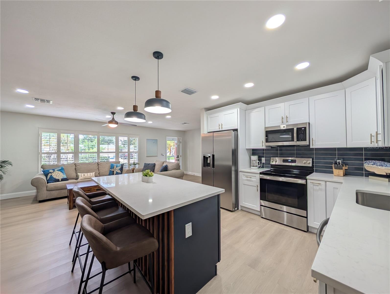
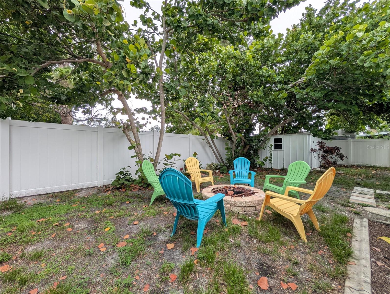
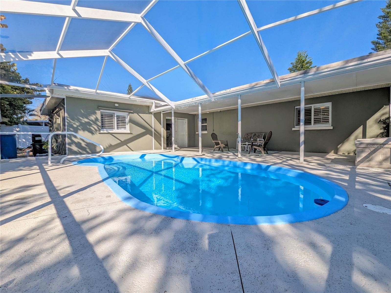
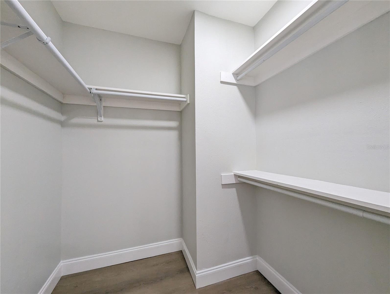
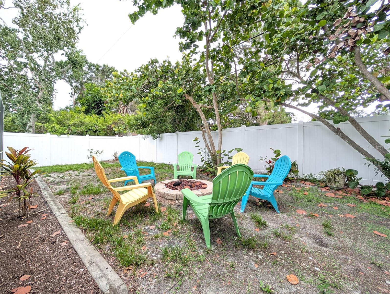
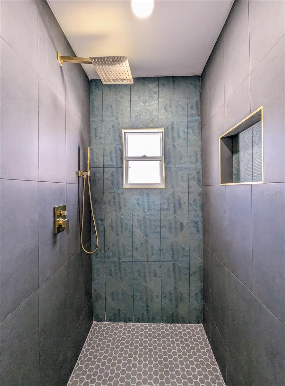
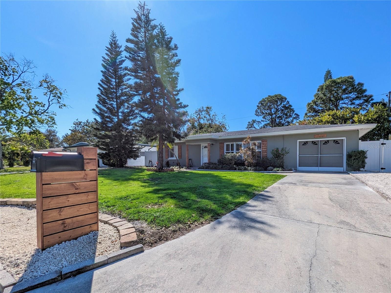
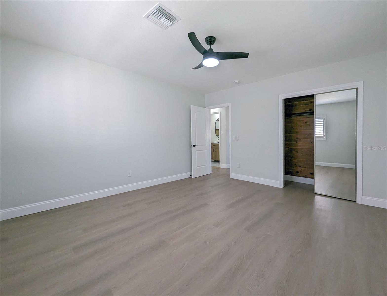
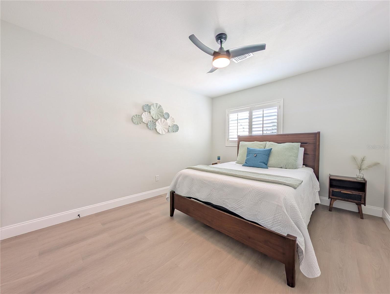
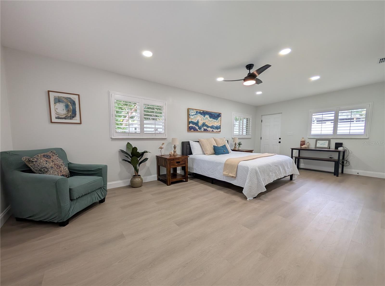
Active
1456 S BETTY LN
$575,000
Features:
Property Details
Remarks
Ideally located in a quiet charming neighborhood, this home is only 5 minutes from downtown Clearwater and 10 minutes from Clearwater Beach. This 3 bed, 3 bath pool home has been thoughtfully redesigned and completely renovated inside and out (2024)! It has new paint (inside and out), new doors, light fixtures, can lights, ceiling fans, luxury vinyl plank and tile flooring throughout. New pool pump, air handler, and AC. The mid-century modern kitchen boasts brand new stainless steel appliances, slow close cabinets, backsplash, and quartz counter tops. The spacious bathrooms are updated with new fixtures, tile, tub, toilets, and vanities. The concept is open and ideal for relaxed living and entertaining! The living area flows seamlessly to the kitchen and on to the dining room that overlooks the sliding glass doors that lead to the screened in pool. The split floor plan is ideal for privacy with the substantial primary suite separate from the other two bedrooms on the other side of the home. The garage has also been fully finished with durable epoxied floors, drywall, baseboards, and ducting creating a great bonus room which can be used as a garage, workshop, game room, (wo)mancave (not included in heated sq ft). The pool and deck have both been freshly painted. Outside the pool screen there is a large fenced backyard with a fire pit, mature trees that provide shade and privacy, as well as a sizable shed for additional storage/workspace. There is truly nothing left to do but move in and enjoy your slice of paradise!
Financial Considerations
Price:
$575,000
HOA Fee:
N/A
Tax Amount:
$6502.13
Price per SqFt:
$338.24
Tax Legal Description:
BROOKHILL UNIT 1 BLK A, LOT 2
Exterior Features
Lot Size:
7505
Lot Features:
Paved
Waterfront:
No
Parking Spaces:
N/A
Parking:
Bath In Garage, Guest, Off Street
Roof:
Shingle
Pool:
Yes
Pool Features:
Heated, In Ground, Screen Enclosure
Interior Features
Bedrooms:
3
Bathrooms:
3
Heating:
Central
Cooling:
Central Air
Appliances:
Dishwasher, Disposal, Dryer, Gas Water Heater, Microwave, Range, Refrigerator, Washer
Furnished:
Yes
Floor:
Tile, Vinyl
Levels:
One
Additional Features
Property Sub Type:
Single Family Residence
Style:
N/A
Year Built:
1956
Construction Type:
Block, Concrete, Stucco
Garage Spaces:
Yes
Covered Spaces:
N/A
Direction Faces:
East
Pets Allowed:
Yes
Special Condition:
None
Additional Features:
Private Mailbox, Rain Gutters, Storage
Additional Features 2:
No HOA but buyer should verify lease restrictions within the city.
Map
- Address1456 S BETTY LN
Featured Properties