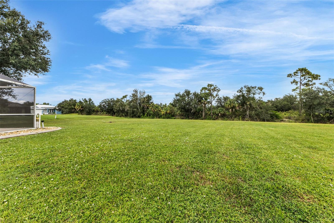
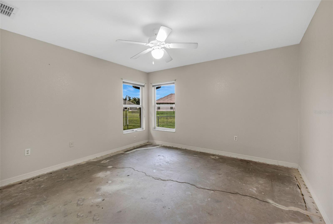
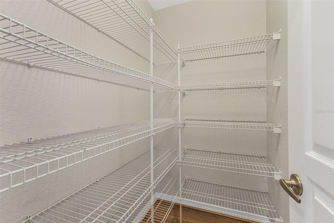
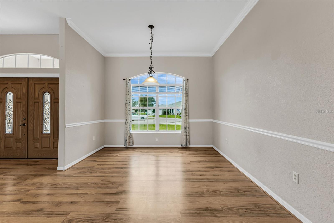
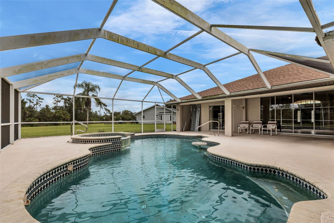
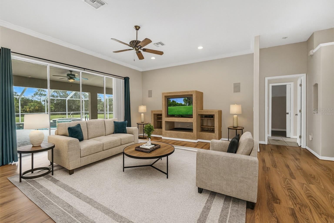
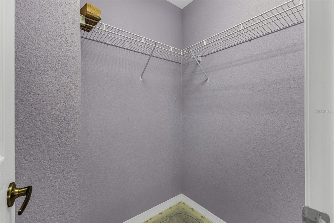
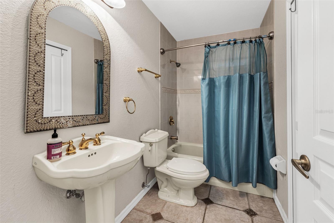
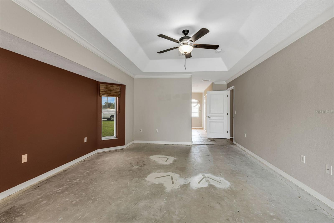
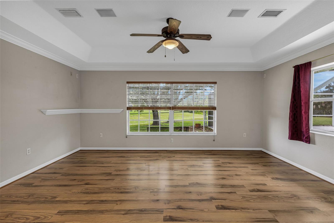
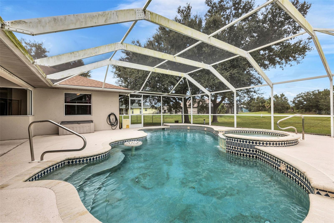
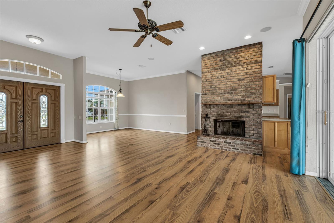
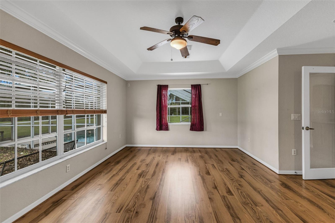
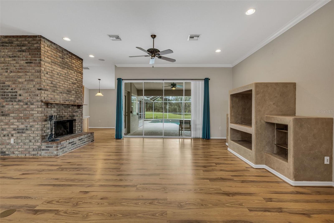
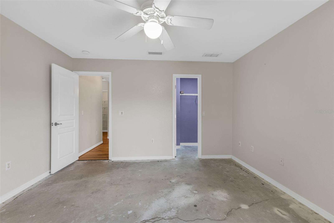
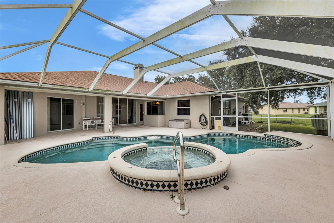
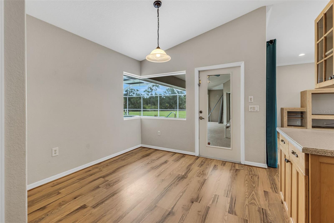
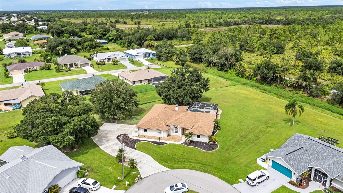
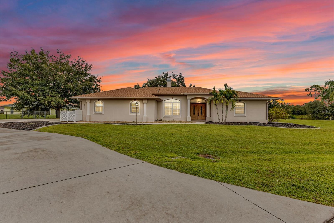
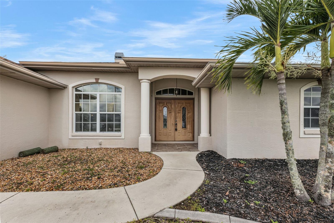
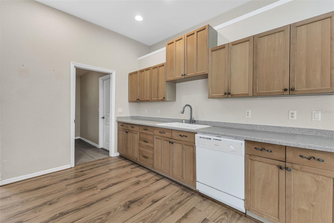
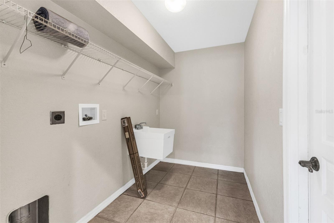
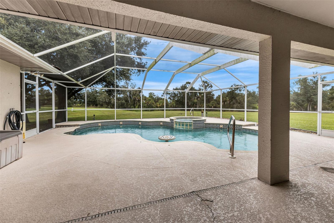
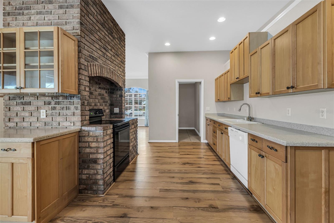
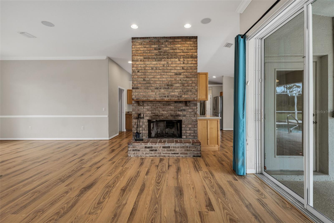
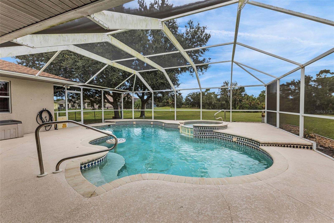
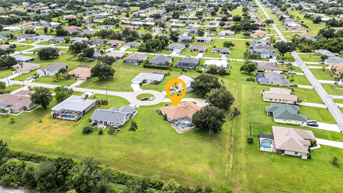
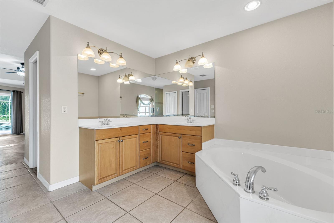
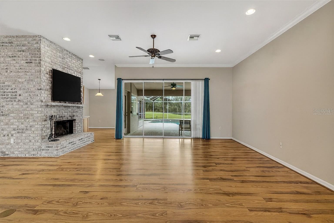
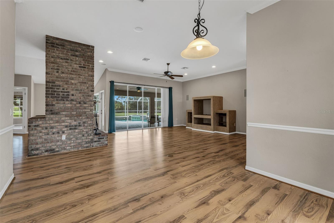
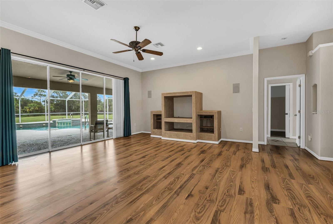
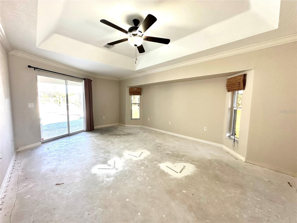
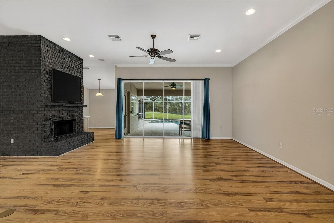
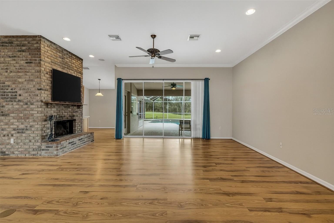
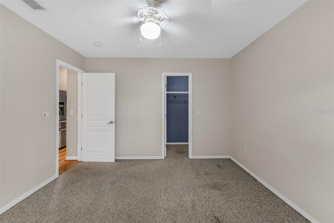
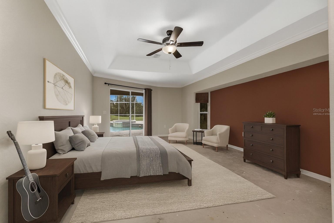
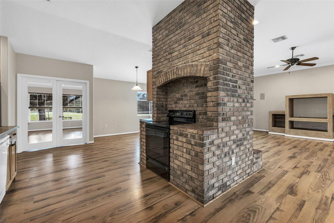
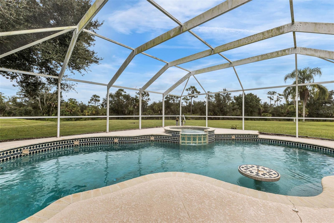
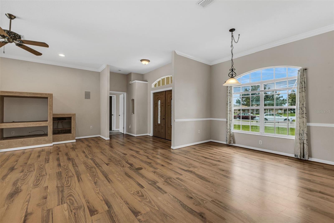
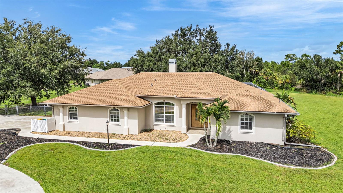
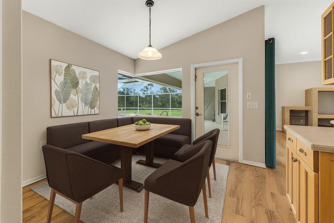
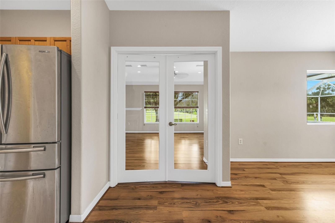
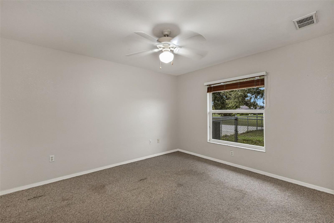
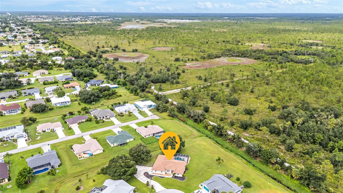
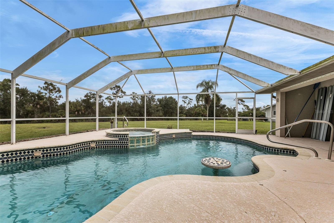
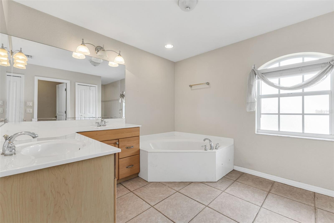
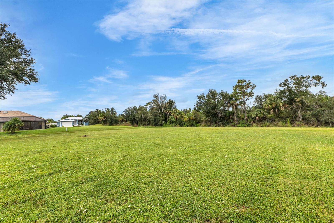
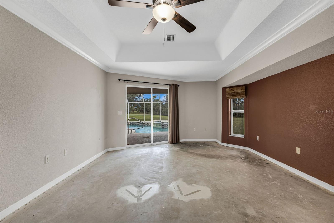
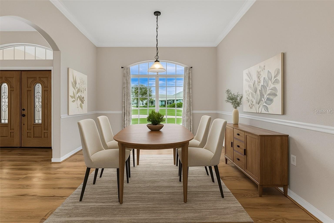
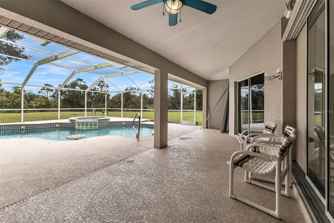
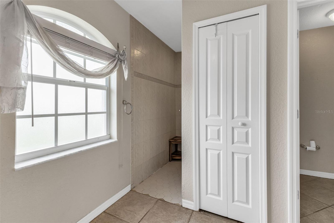
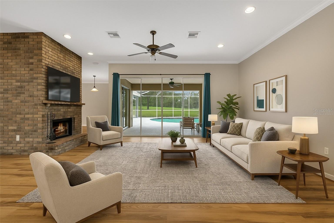
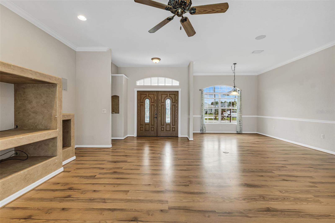
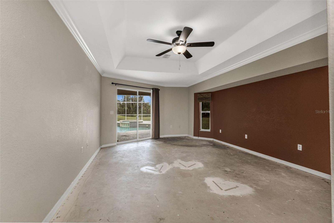
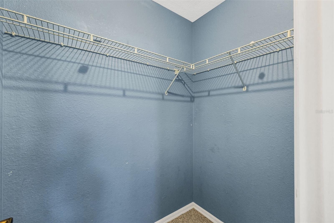
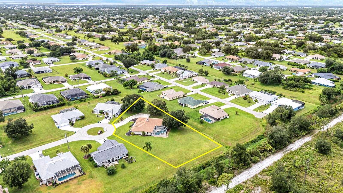
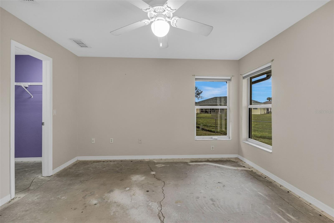
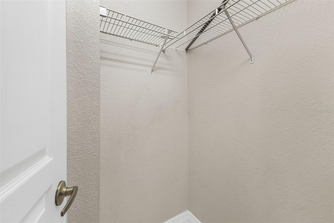
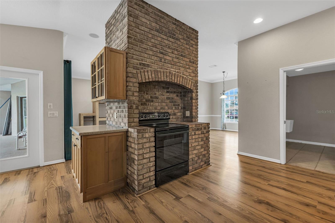
Active
27052 PARATINS DR
$409,900
Features:
Property Details
Remarks
Welcome to your private retreat in Deep Creek! This custom-built 3-bedroom + office/4th bedroom home sits on two lots at the end of a quiet cul-de-sac, surrounded by nature and peace. Step inside to find tray ceilings, crown molding, Italian tile, and wood floors that highlight the home’s elegant craftsmanship. The open-concept layout offers a cozy fireplace, surround sound, and a stylish kitchen with Corian counters, wood cabinets, and upgraded appliances. The versatile office/game room can easily serve as a fourth bedroom. Step outside to your heated pool and spa oasis, perfect for entertaining or relaxing in total privacy. A circular driveway leads to the oversized side-entry garage with workshop space — ideal for hobbyists or extra storage. With a new roof (2023) and HVAC (2022), this home is move-in ready and waiting for its next chapter. Conveniently located near I-75, shopping, dining, golf, and downtown Punta Gorda, this one truly captures the best of Florida living.
Financial Considerations
Price:
$409,900
HOA Fee:
210
Tax Amount:
$7866.93
Price per SqFt:
$173.47
Tax Legal Description:
PGI 020 0544 0035 PUNTA GORDA ISLES SEC20 BLK544 LTS 35 & 36 765/718 837/1662 980/121 1275/49 1292/2176 1393/791 1730/448 1730/471 CD1745/245 1811/905 2597/260 3196/375 3904/70
Exterior Features
Lot Size:
24276
Lot Features:
Cleared, Cul-De-Sac, Greenbelt, Irregular Lot, Oversized Lot, Paved
Waterfront:
No
Parking Spaces:
N/A
Parking:
Garage Door Opener, Garage Faces Side, Oversized
Roof:
Shingle
Pool:
Yes
Pool Features:
Gunite, Heated, In Ground, Screen Enclosure
Interior Features
Bedrooms:
3
Bathrooms:
2
Heating:
Central
Cooling:
Central Air
Appliances:
Dishwasher, Electric Water Heater, Microwave, Range, Refrigerator
Furnished:
Yes
Floor:
Carpet, Concrete, Laminate, Tile
Levels:
One
Additional Features
Property Sub Type:
Single Family Residence
Style:
N/A
Year Built:
2001
Construction Type:
Block
Garage Spaces:
Yes
Covered Spaces:
N/A
Direction Faces:
Southeast
Pets Allowed:
Yes
Special Condition:
None
Additional Features:
French Doors, Hurricane Shutters, Private Mailbox, Rain Gutters, Sidewalk, Sliding Doors
Additional Features 2:
See HOA docs
Map
- Address27052 PARATINS DR
Featured Properties