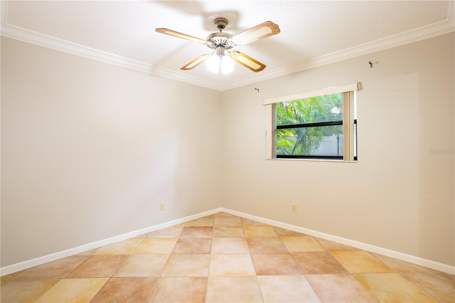
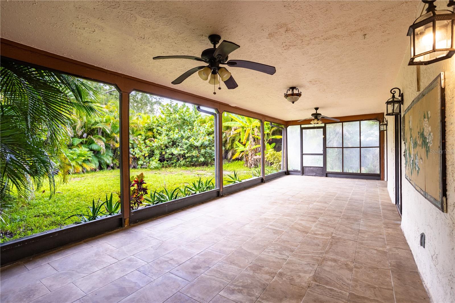
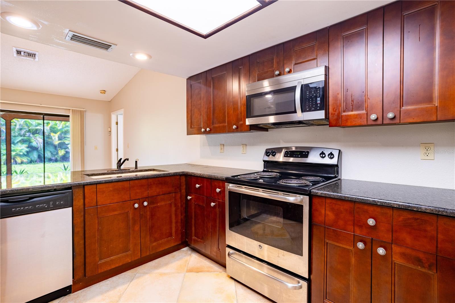
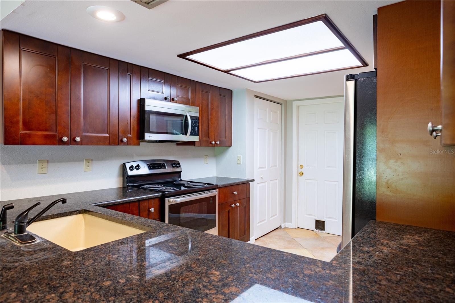
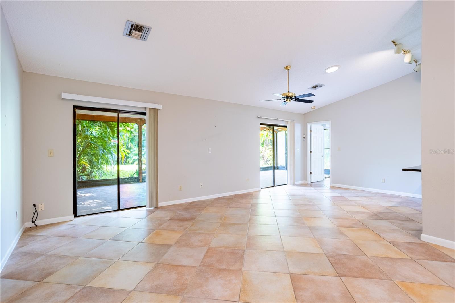
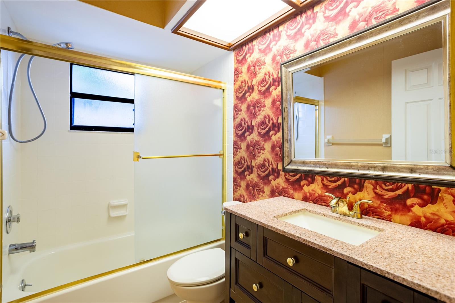
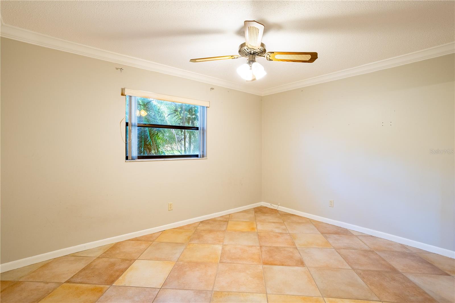
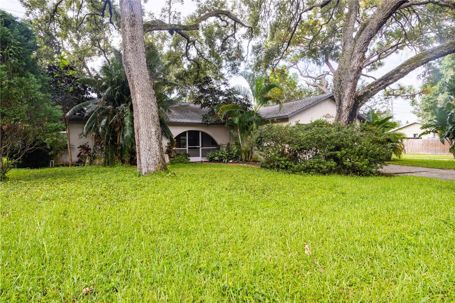
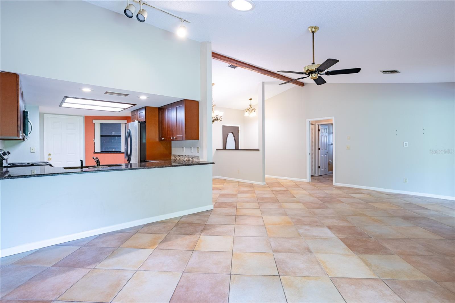
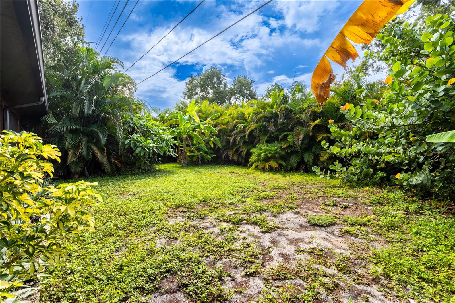
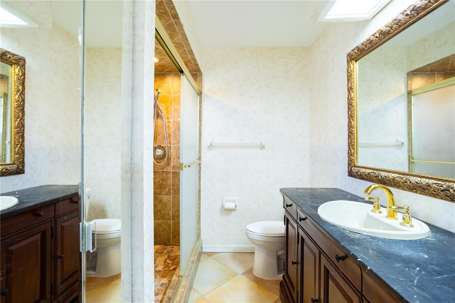
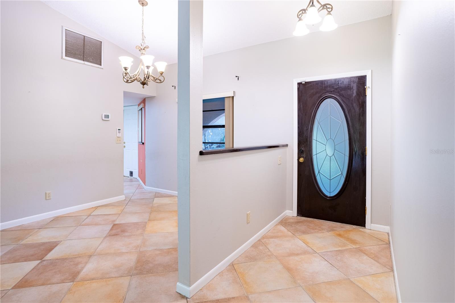
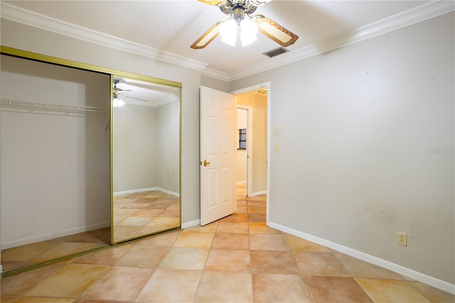
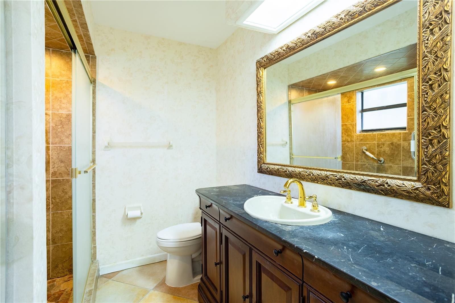
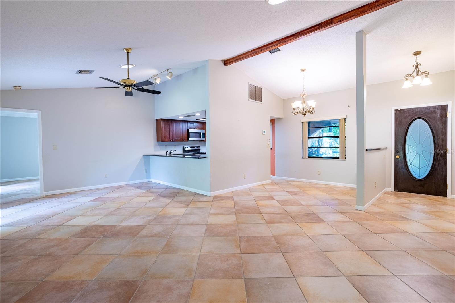
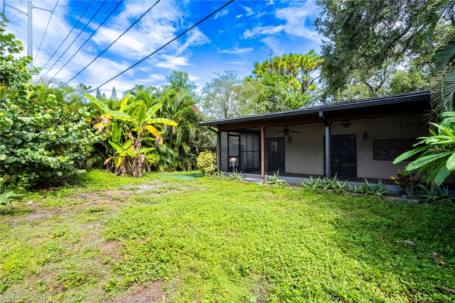
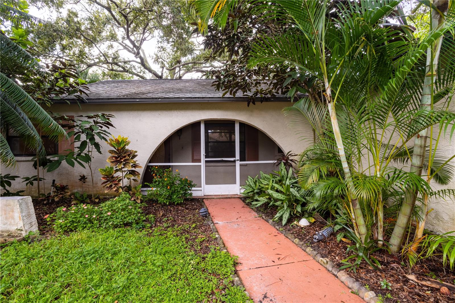
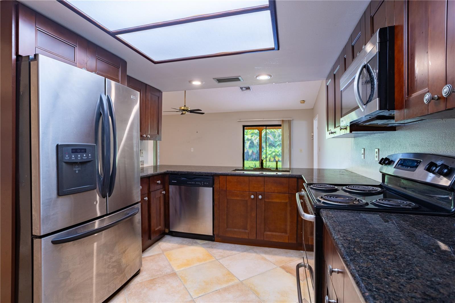
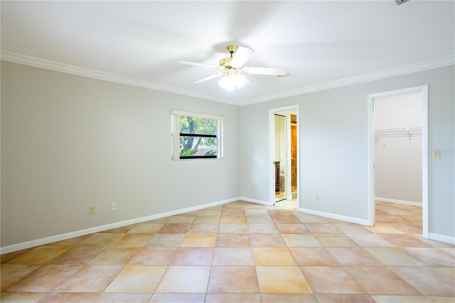
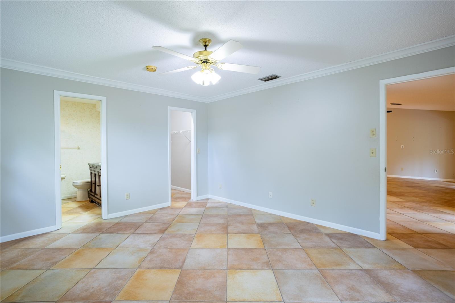
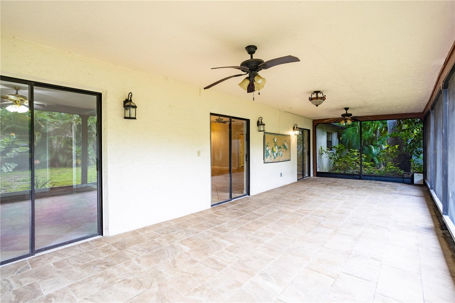
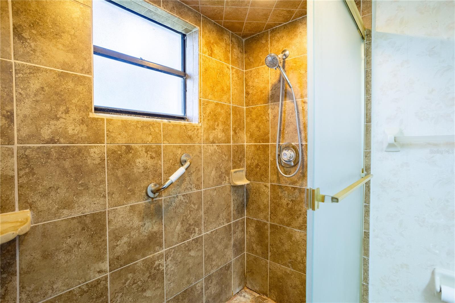
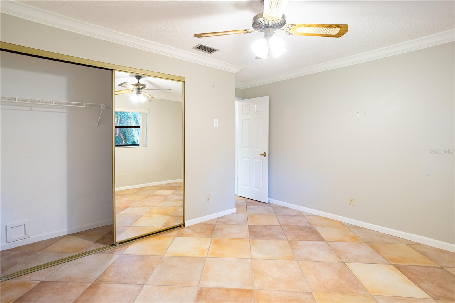
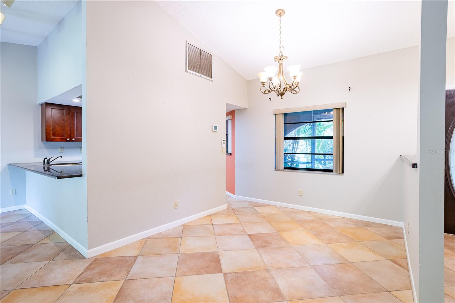
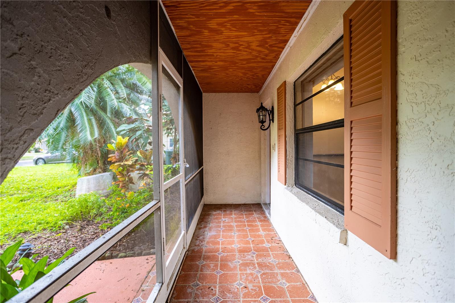
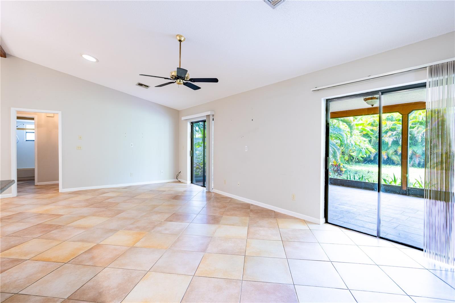
Active
2117 BRIARWAY DR
$415,000
Features:
Property Details
Remarks
Come and discover this beautiful Cypress Point home in the heart of Clearwater! From the moment you hear the key turn in the door, you’ll know you’re unlocking “home”. Situated on a beautiful lot with a private backyard and tropical areca palms, the charming curb appeal foretells the feeling that great future memories will be made here. Upon entering, you will love the highly desirable open floor plan with vaulted ceilings and sliding doors that lead out to a large patio. The kitchen flows into the family room over a large center island and is complete with solar tube lighting for a light and bright atmosphere. Boasting of updated kitchen cabinetry and granite countertops, this center island will become the center of your family life for nightly homework projects, late night dinners and Saturday morning pancakes. Neutral color palettes flow through the entire home and the owners suite is generously sized with a large closet, a ceiling fan and an ensuite bathroom. Stepping into the backyard, it’s fully fenced for your furry friends and little ones alike. Plus, the patio area is ideal for your summer BBQ’s and sipping your morning coffee! Unexpected Extras Include: New HVAC 2022, Spacious 2 Car Garage with laundry and No Flood Insurance Required!!! Ideally located near the social ambiance area of downtown areas Dunedin, this home is also just minutes from America’s best sugary sand beaches. Do not delay ... Schedule your appointment today!
Financial Considerations
Price:
$415,000
HOA Fee:
N/A
Tax Amount:
$7272.1
Price per SqFt:
$302.26
Tax Legal Description:
CYPRESS POINT UNIT 1 LOT 63
Exterior Features
Lot Size:
10755
Lot Features:
Conservation Area, Sidewalk, Paved
Waterfront:
No
Parking Spaces:
N/A
Parking:
Garage Door Opener, Off Street
Roof:
Shingle
Pool:
No
Pool Features:
N/A
Interior Features
Bedrooms:
3
Bathrooms:
2
Heating:
Central
Cooling:
Central Air
Appliances:
Convection Oven, Cooktop, Dishwasher, Ice Maker, Microwave, Refrigerator
Furnished:
Yes
Floor:
Ceramic Tile, Tile
Levels:
One
Additional Features
Property Sub Type:
Single Family Residence
Style:
N/A
Year Built:
1985
Construction Type:
Block, Stucco
Garage Spaces:
Yes
Covered Spaces:
N/A
Direction Faces:
North
Pets Allowed:
Yes
Special Condition:
None
Additional Features:
Sidewalk, Sliding Doors
Additional Features 2:
N/A
Map
- Address2117 BRIARWAY DR
Featured Properties