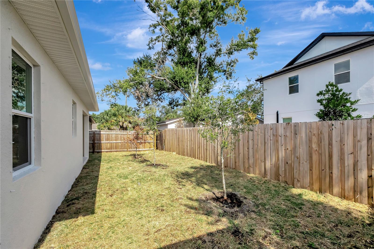
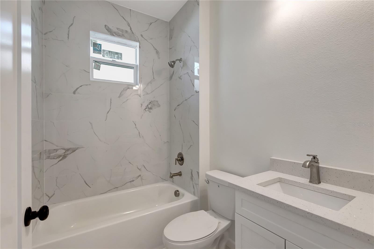
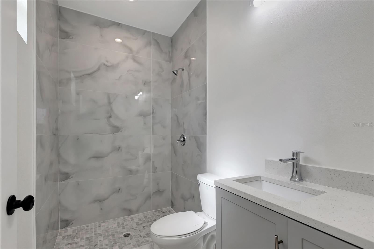
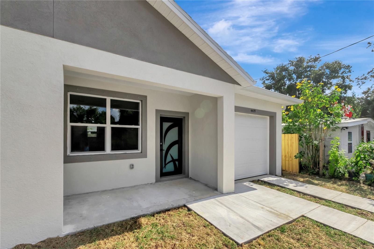
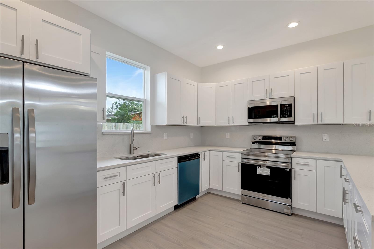
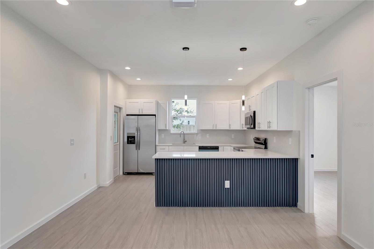
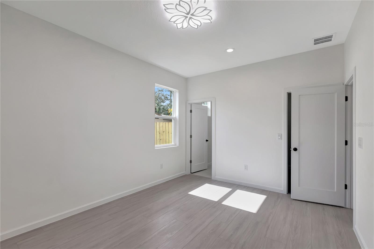
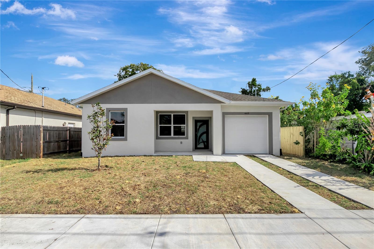
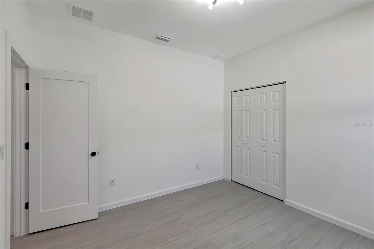
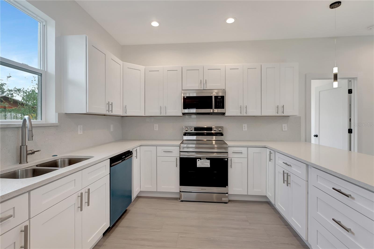
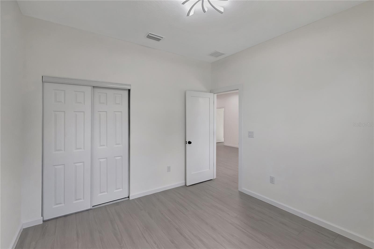
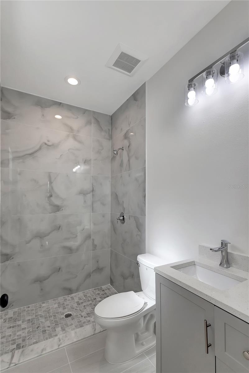
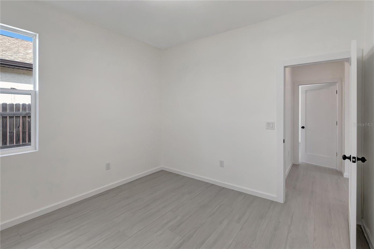
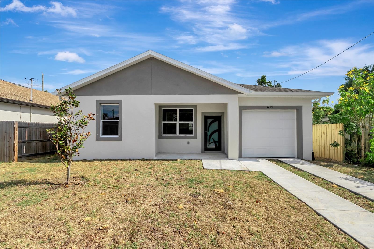
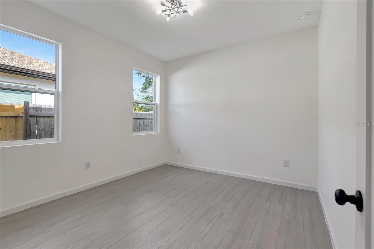
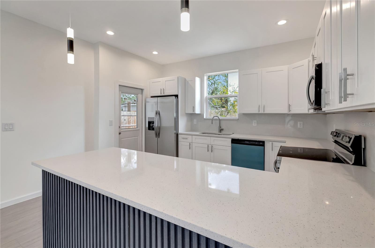
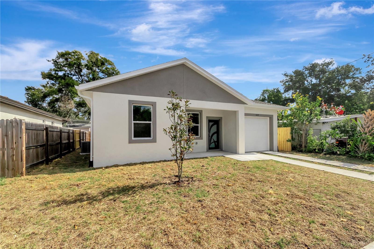
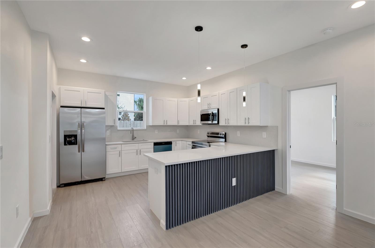
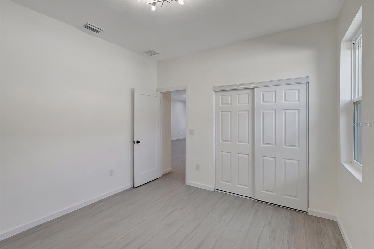
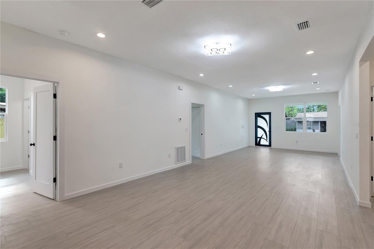
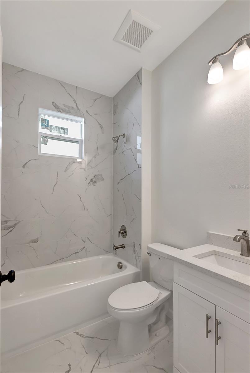
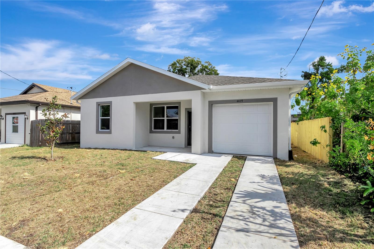
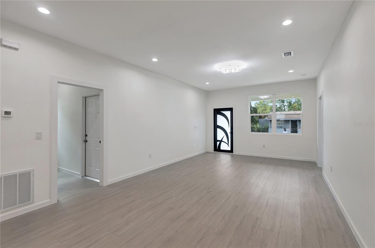
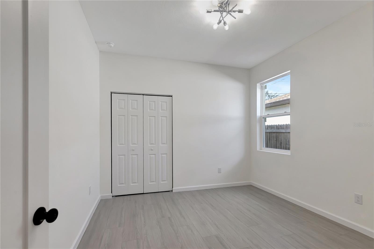
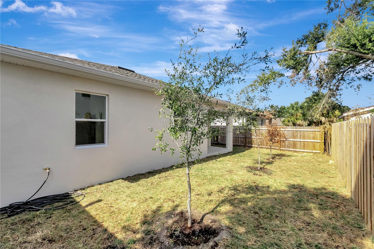
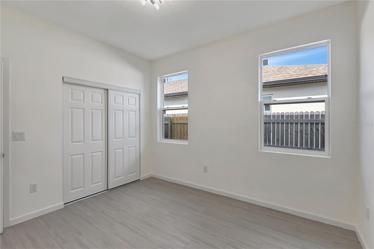
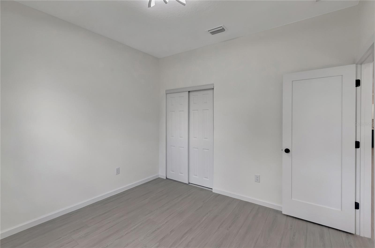
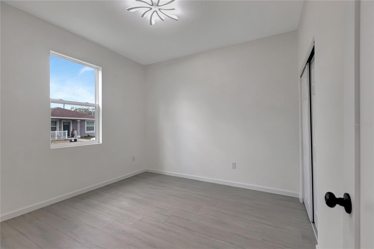
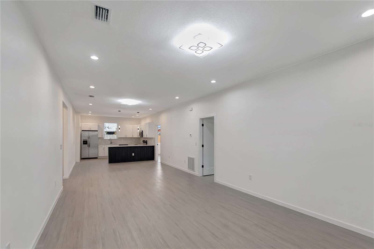
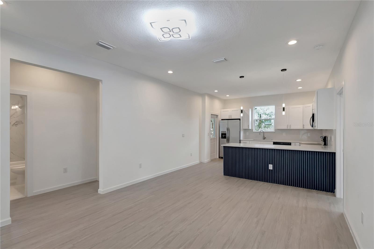
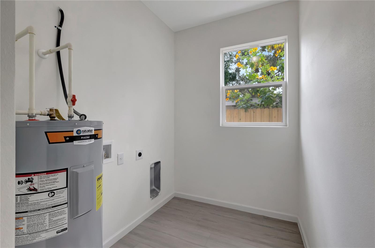
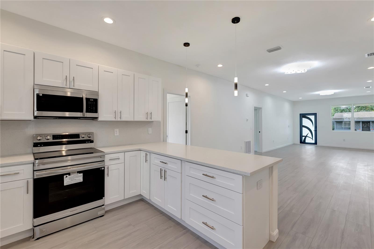
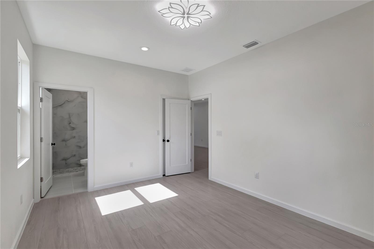
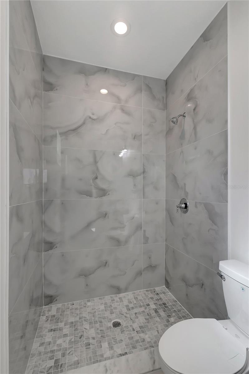
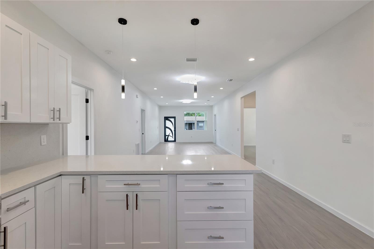
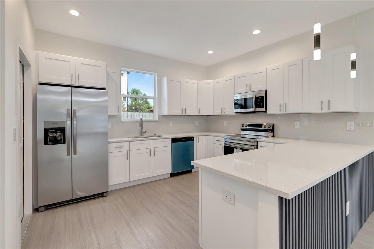
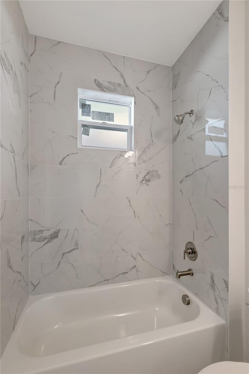
Active
4409 N TROY ST
$409,900
Features:
Property Details
Remarks
Discover modern living at its finest in this beautifully crafted 2025 new-construction home, featuring 4 spacious bedrooms, 2 full bathrooms, and a 1-car garage, under the roof patio. Thoughtfully designed and loaded with upgrades, this residence is move-in ready for its very first owner. The open-concept layout is bright and welcoming, enhanced by expansive windows that fill the home with natural light. Built with long-lasting quality and efficiency in mind, the home offers solid block construction with a stem wall foundation, foam board insulated exterior walls for reduced energy costs, Low-E windows and Hurrican Impact Front door. Inside, you’ll appreciate the seamless flow created by water-resistant vinyl plank flooring throughout and soaring 9' ceilings. The gourmet kitchen truly serves as the centerpiece of the home, boasting 36" shaker cabinetry, elegant quartz countertops, a full quartz backsplash, and a complete suite of brand-new stainless steel appliances (Range, dishwasher, microwave and Refrigerator. It's a beautifully designed space perfect for everyday living as well as entertaining. The private master suite is tucked away at the rear of the home and features a generous walk-in closet and a luxurious en-suite bathroom with a walk-in shower, porcelain tile, and a granite sink vanity. Three additional bedrooms are positioned toward the front of the home along with the second full bathroom, offering comfort and convenience for family or guests. Step outside to a covered lanai overlooking the freshly sodded, spacious backyard—an ideal setting for gatherings, outdoor dining, or simple relaxation. With no flood insurance required, no CDD, no HOA, and no deed restrictions, you’ll enjoy freedom and affordability that are hard to find. Perfectly situated, this home places you just minutes from Downtown, major medical facilities, Busch Gardens, I-75, Tampa International Airport, white-sand Gulf beaches, and a wide range of shopping and dining destinations. Whether you’re seeking comfort, style, or convenience, this exceptional home delivers it all.
Financial Considerations
Price:
$409,900
HOA Fee:
N/A
Tax Amount:
$363.78
Price per SqFt:
$253.02
Tax Legal Description:
ZION HEIGHT LOT 2 BLOCK 10
Exterior Features
Lot Size:
4500
Lot Features:
N/A
Waterfront:
No
Parking Spaces:
N/A
Parking:
N/A
Roof:
Shingle
Pool:
No
Pool Features:
N/A
Interior Features
Bedrooms:
4
Bathrooms:
2
Heating:
Electric, Heat Pump
Cooling:
Central Air
Appliances:
Dishwasher, Disposal, Electric Water Heater, Range, Refrigerator
Furnished:
Yes
Floor:
Vinyl
Levels:
One
Additional Features
Property Sub Type:
Single Family Residence
Style:
N/A
Year Built:
2025
Construction Type:
Block
Garage Spaces:
Yes
Covered Spaces:
N/A
Direction Faces:
West
Pets Allowed:
No
Special Condition:
None
Additional Features:
Hurricane Shutters
Additional Features 2:
N/A
Map
- Address4409 N TROY ST
Featured Properties