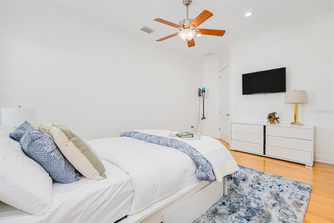
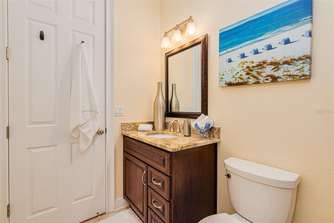
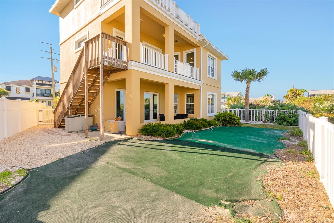
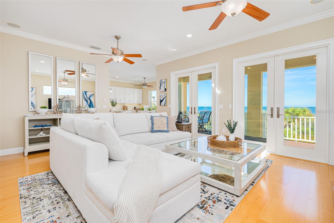
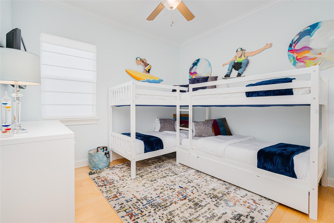
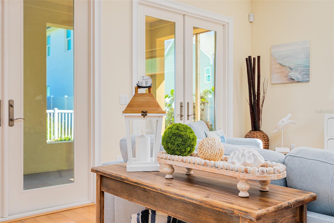
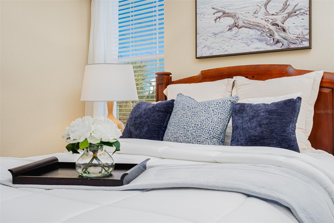
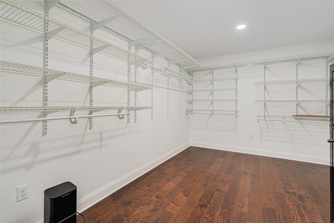
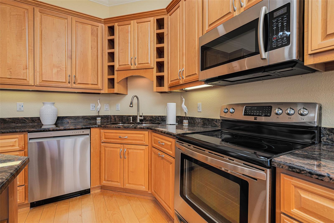
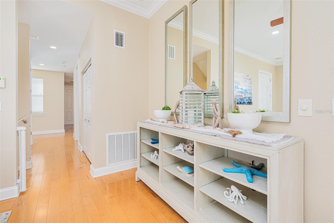
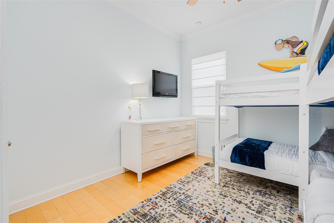
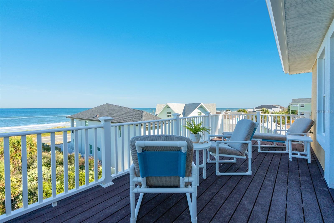
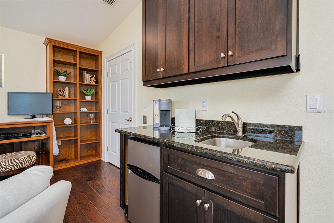
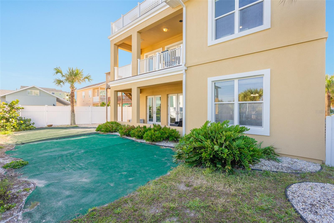
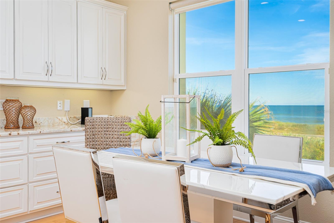
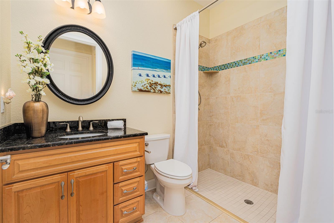
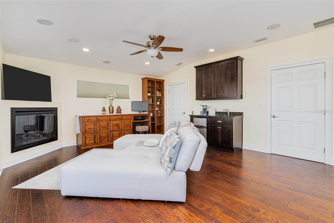
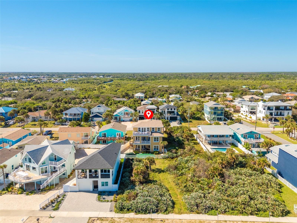
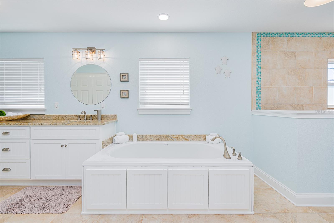
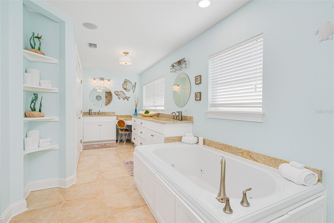
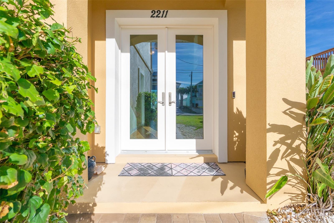
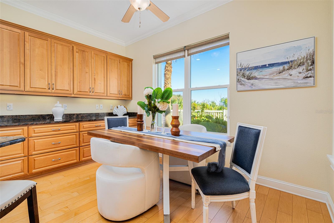
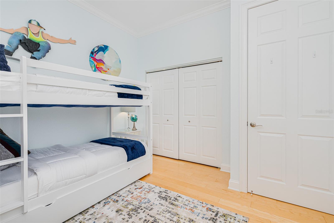
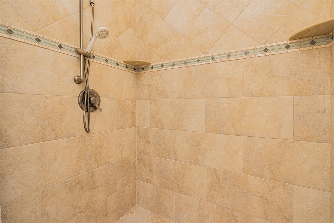
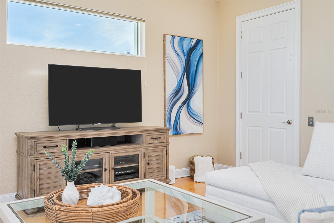
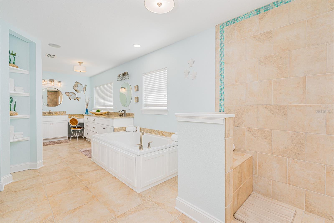
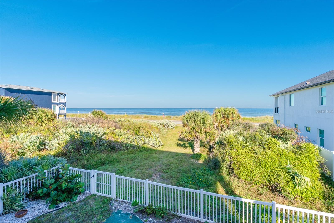
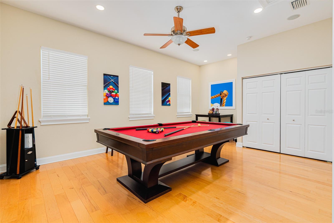
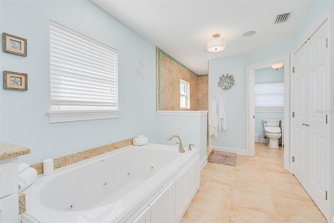
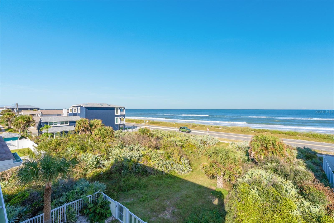
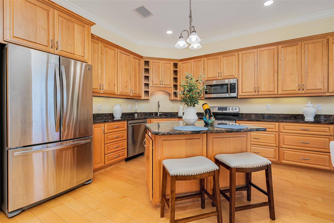
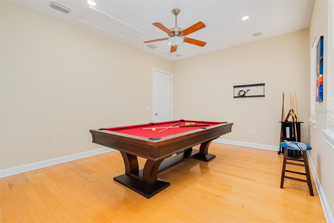
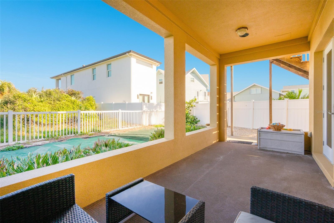
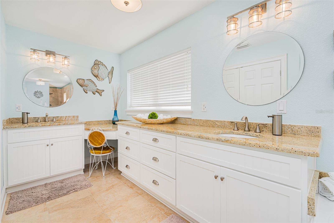
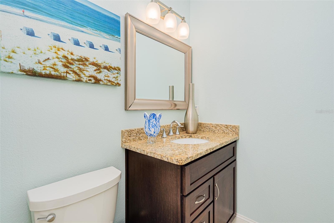
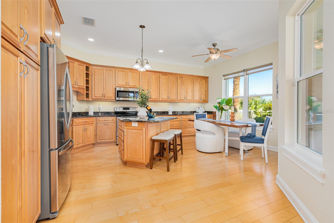
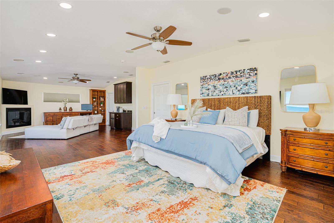
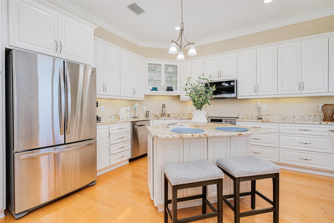
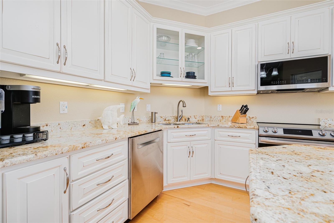
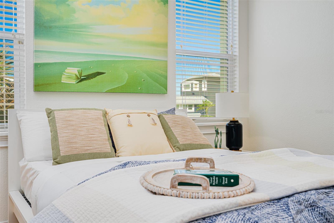
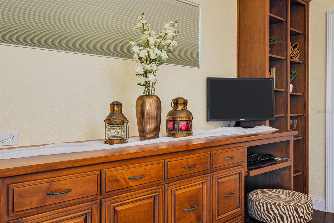
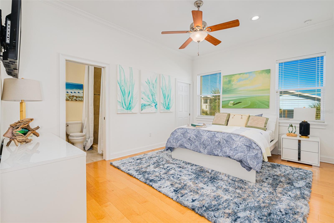
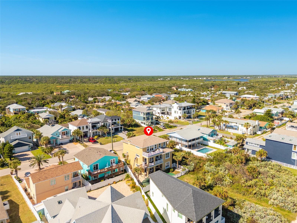
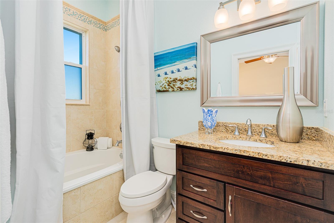
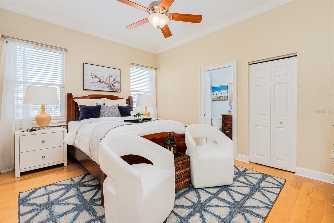
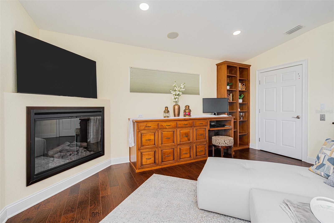
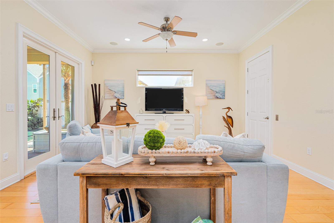
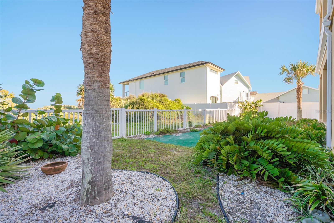
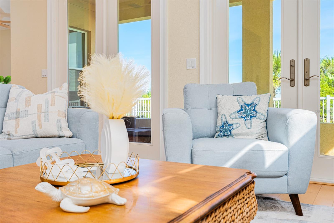
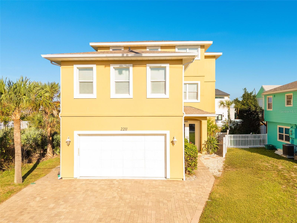
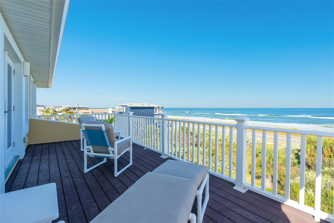
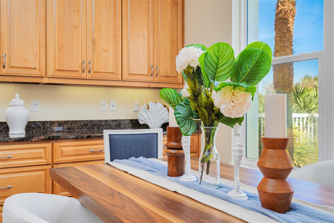
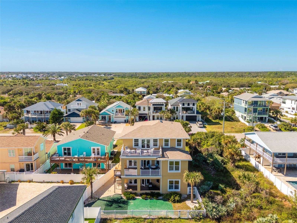
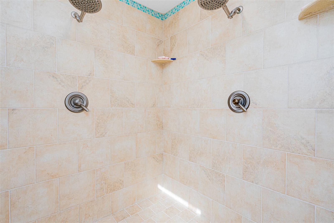
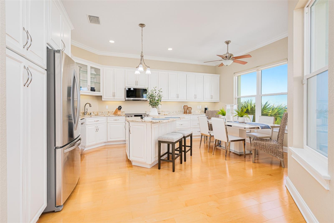
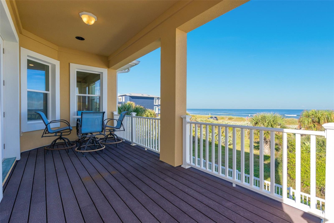
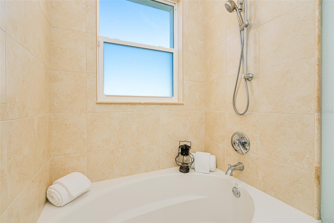
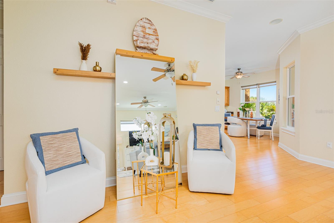
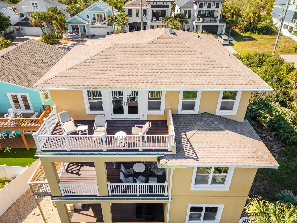
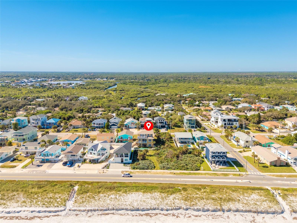
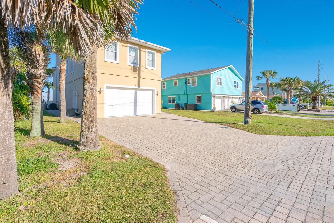
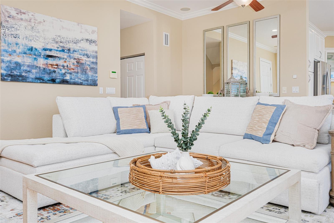
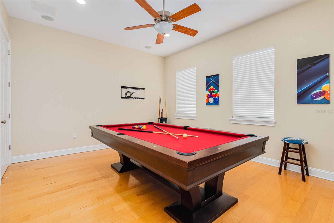
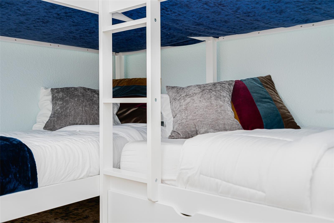
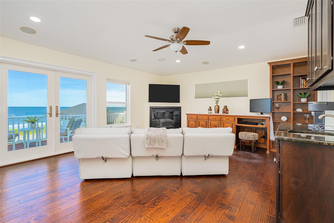
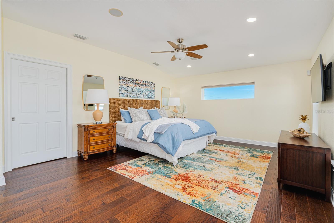
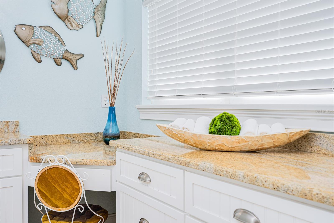
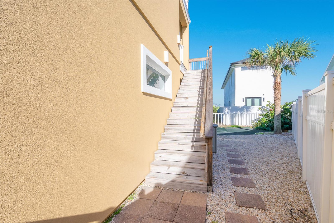
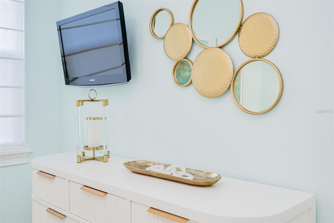
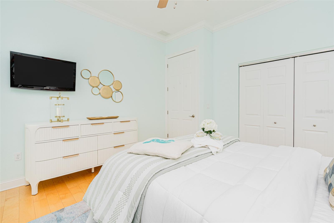
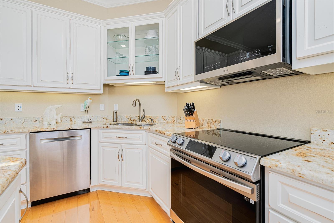
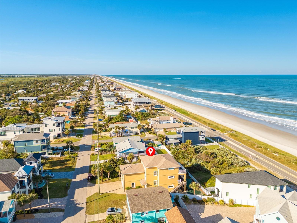
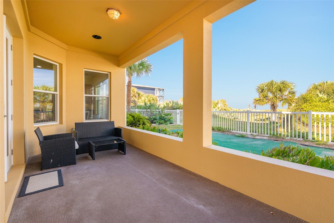
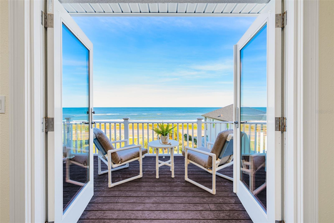
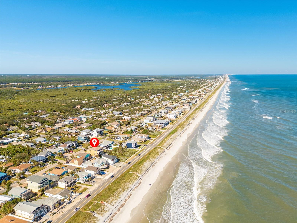
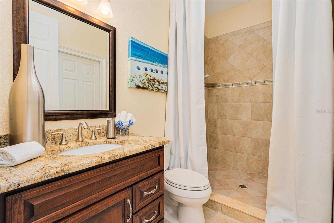
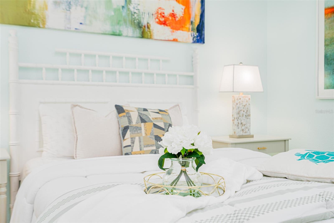
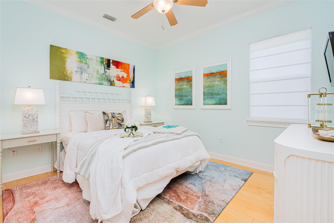
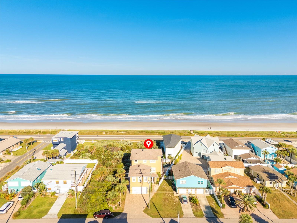
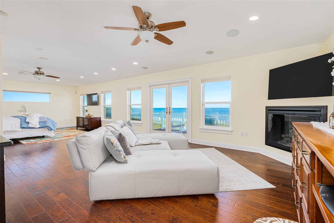
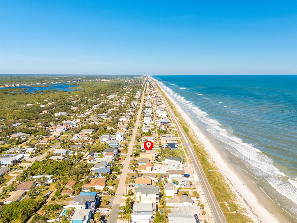
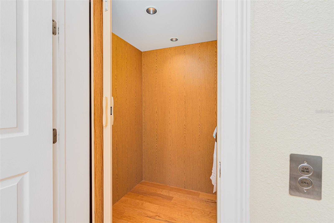
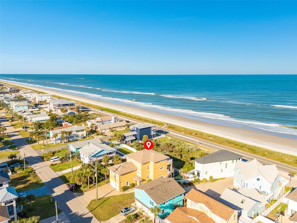
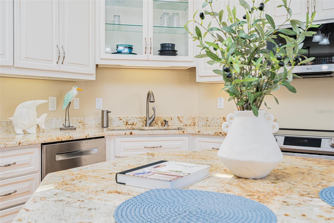
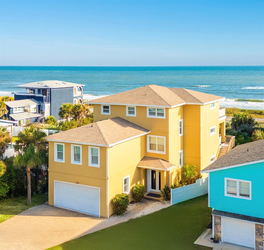
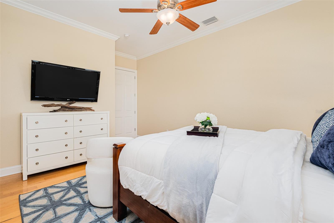
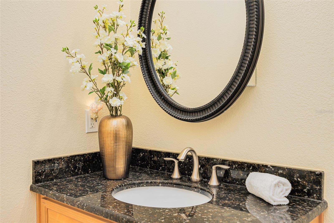
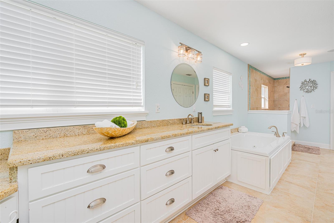
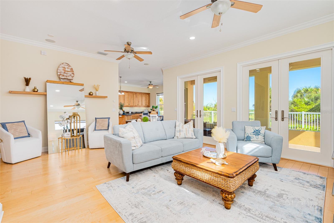
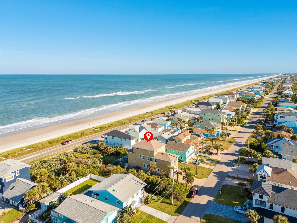
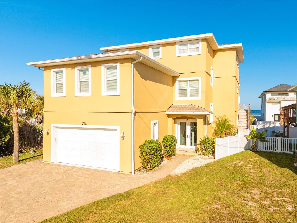
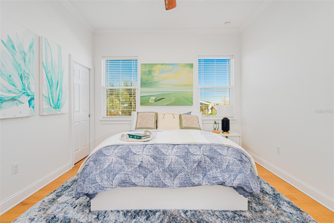
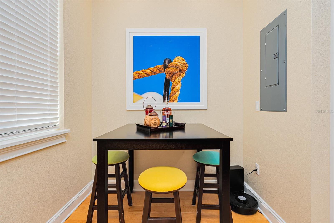
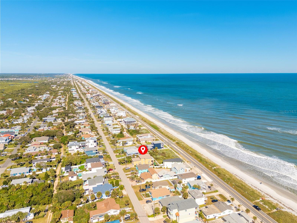
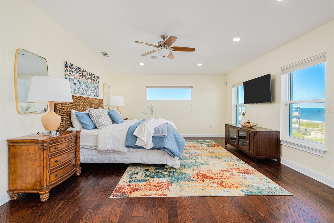
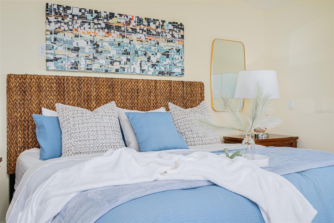
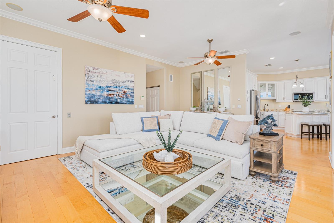
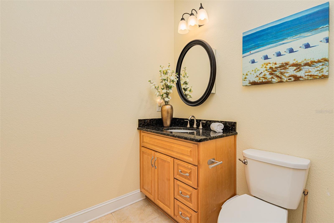
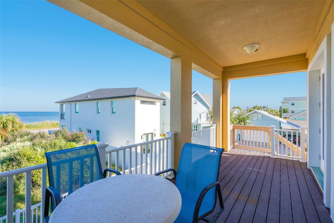
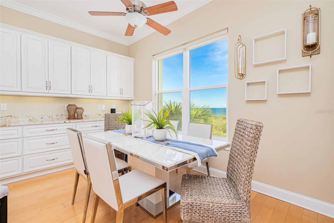
Active
2211 S CENTRAL
$1,699,000
Features:
Property Details
Remarks
Experience refined coastal living at 2211 S Central Avenue, a custom five-bedroom, four-bath ocean-view residence designed for strength, elegance, and year-round serenity. Set along one of Florida’s most beautiful stretches of coastline, this three-story home offers sweeping Atlantic views from every level, where sunrises, sea breezes, and the sound of waves become part of daily life. Built in 2010 and updated throughout, the home features solid block construction on the first two floors with EIFS insulation, a well-insulated framed third floor, and engineering rated for 140 mph wind load. Recent upgrades include a New Roof (2024), New Gutters & Soffit (2025), Updated Electrical Panel (2025), Three New AC Units, Two New 40-Gallon Water Heaters (2025), Fresh Exterior Paint (2025), and Hurricane-Rated Windows & Neuma Doors—all ensuring comfort and long-term reliability. Inside, Neuma double doors open to a bright foyer with blonde wood flooring, crown molding, and an airy main level anchored by a gourmet kitchen. Solid wood cabinets, granite counters, stainless-steel appliances, and a center island create a warm and functional gathering space. French doors lead to a covered deck with ocean views. Two bedrooms and a full bathroom sit on this floor, with elevator access to all levels for effortless convenience. The second floor offers another expansive living area with a full kitchen featuring white cabinetry, granite counters, stainless-steel appliances, and a large island. French doors open to an oceanfront balcony with panoramic shoreline views. This level also includes two ensuite bedrooms with walk-in closets, a spacious game room, and a second laundry area. The top floor is an impressive private retreat. The primary suite features a sitting area with an electric fireplace, a personal kitchenette, custom office cabinetry, dark wood flooring, integrated ceiling speakers, and a private balcony overlooking the Atlantic. The spa-style bathroom includes a jetted soaking tub, tiled walk-in shower with dual showerheads, and a large walk-in closet. Outside, the property offers low-maintenance landscaping, a paved driveway, vinyl fencing, stone pathways, and a two-car garage with non-slip flooring and laundry capabilities. Three ocean-view decks - two covered and one open-air provide year-round outdoor living. A drainage membrane system ensures water is properly directed away from the home. Property Highlights • 5 Bedrooms | 4 Bathrooms | 4,472 Sq. Ft. Heated • Ocean Views from Every Level • Two Full Kitchens + Primary Suite Kitchenette • Elevator to All Floors • Two Laundry Areas • Game Room & Built-In Office • Spa Bath with Jet Tub • Surround Sound & Ceiling Speakers • Three Ocean-View Decks • Three New AC Units + Dual Water Heaters • Engineered for 140 mph Wind Load Professionally staged to reflect its coastal elegance, the home is offered fully furnished, with a complete furniture package available separately. Ideal as a primary residence, luxury vacation home, or multigenerational retreat, this exceptional property invites you to experience coastal living at its finest - where the ocean is more than a backdrop; it’s a way of life.
Financial Considerations
Price:
$1,699,000
HOA Fee:
N/A
Tax Amount:
$20565.1
Price per SqFt:
$379.92
Tax Legal Description:
FUQUAY SUB DIV BL-22A LTS 6,7 OR 53 PG 189 OR 523 PG 921 OR 689 PG 610 OR 706 PG 208 OR 716 PG 209 OR 1041 PG 1238 OR 1690/505
Exterior Features
Lot Size:
5258
Lot Features:
N/A
Waterfront:
Yes
Parking Spaces:
N/A
Parking:
N/A
Roof:
Shingle
Pool:
No
Pool Features:
N/A
Interior Features
Bedrooms:
5
Bathrooms:
4
Heating:
Central
Cooling:
Central Air
Appliances:
Dishwasher, Disposal, Dryer, Exhaust Fan, Microwave, Refrigerator, Washer
Furnished:
Yes
Floor:
Luxury Vinyl, Tile, Wood
Levels:
Three Or More
Additional Features
Property Sub Type:
Single Family Residence
Style:
N/A
Year Built:
2010
Construction Type:
Block, Frame
Garage Spaces:
Yes
Covered Spaces:
N/A
Direction Faces:
West
Pets Allowed:
No
Special Condition:
None
Additional Features:
Balcony, Lighting, Outdoor Shower
Additional Features 2:
N/A
Map
- Address2211 S CENTRAL
Featured Properties