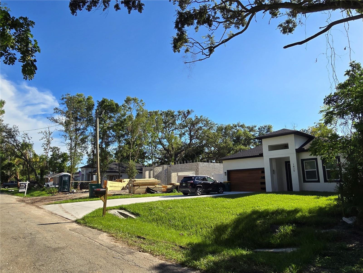
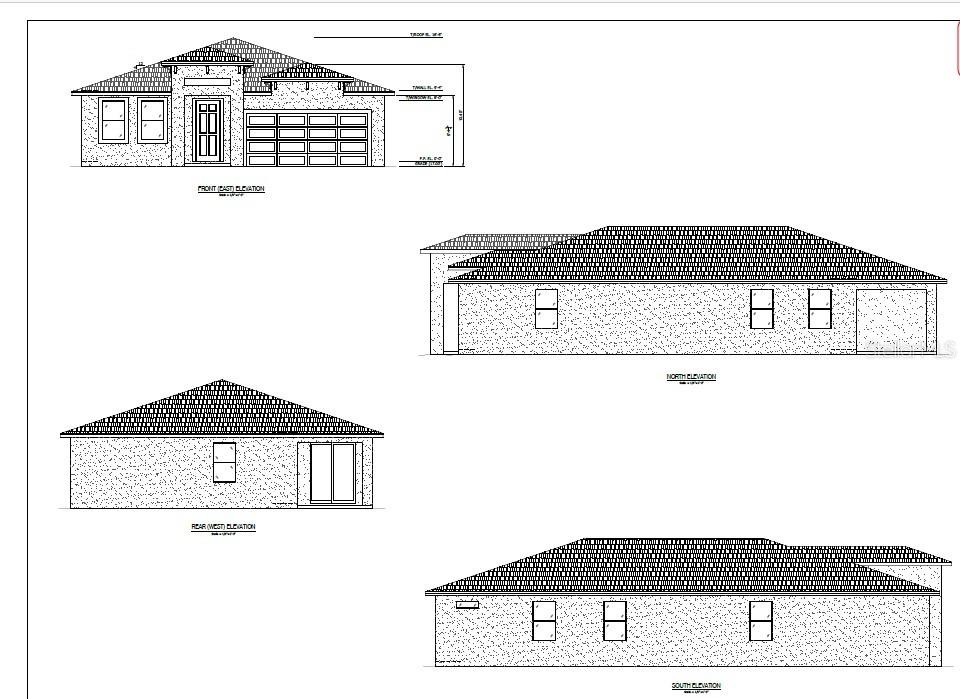
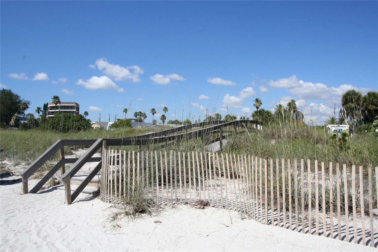
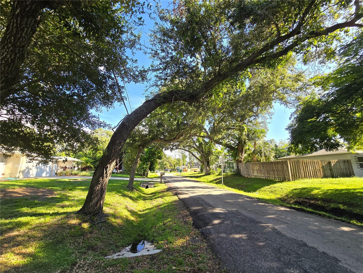
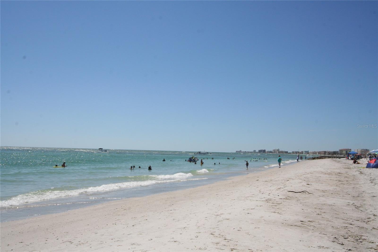
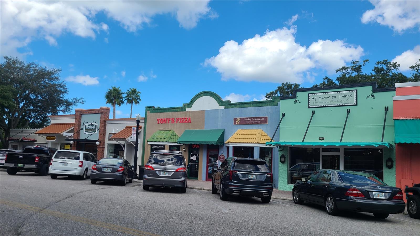
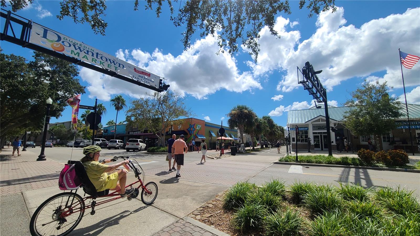
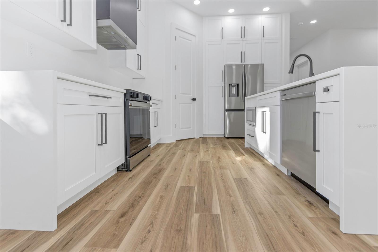
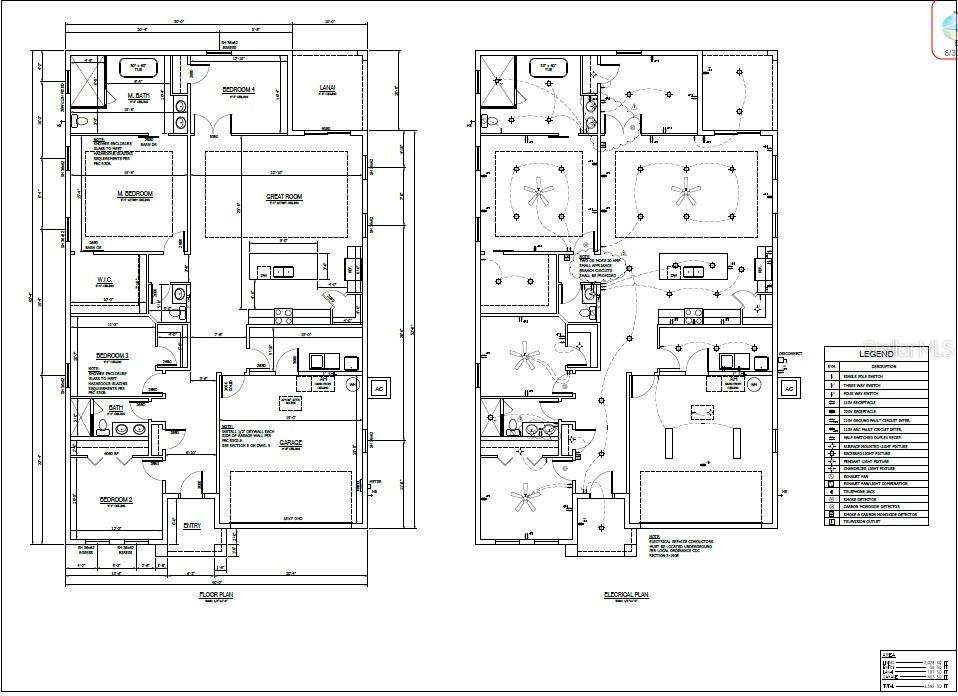
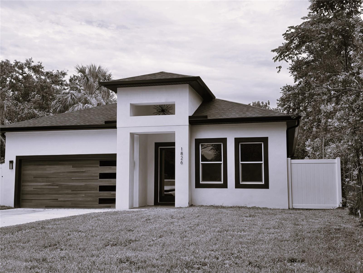
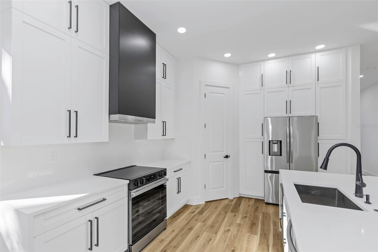
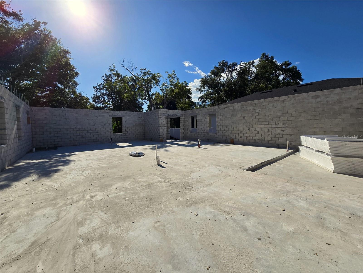
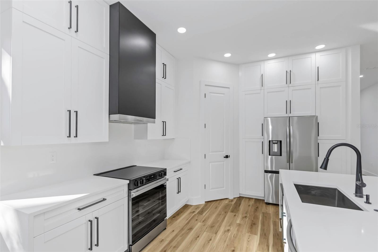
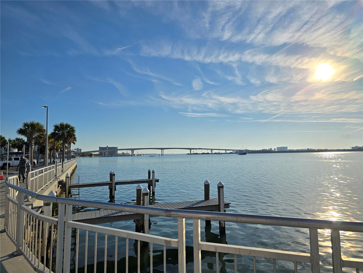
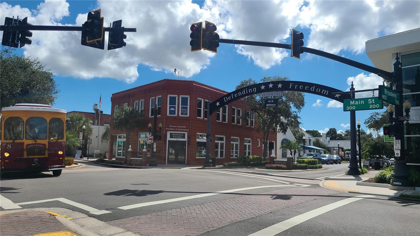
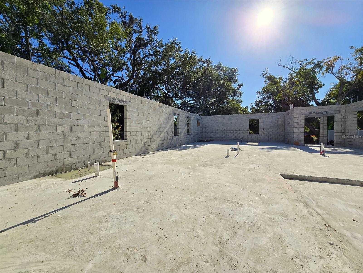
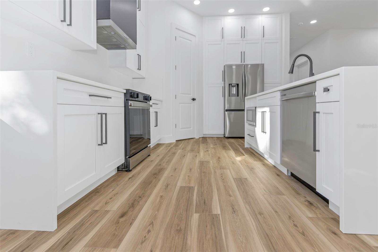
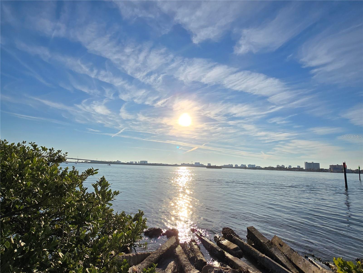
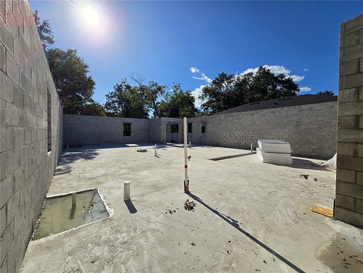
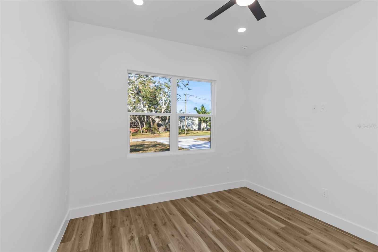
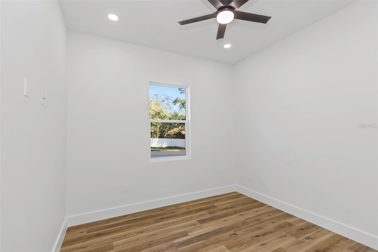
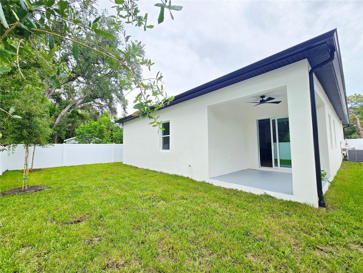
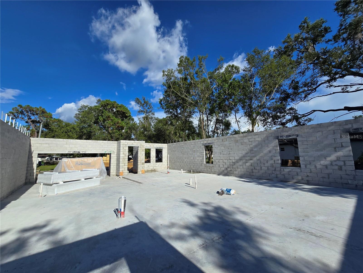
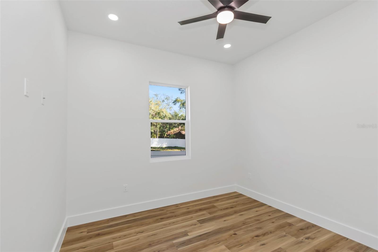
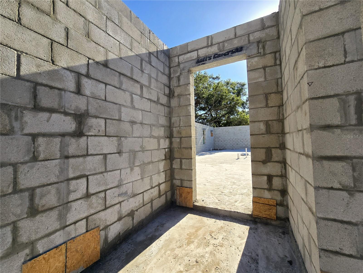
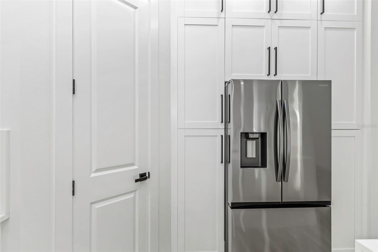
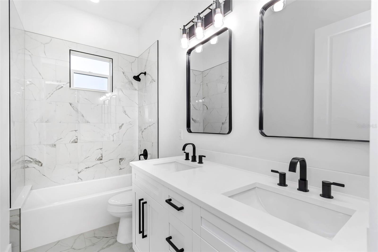
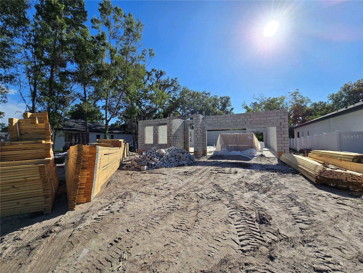
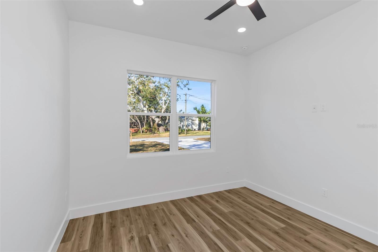
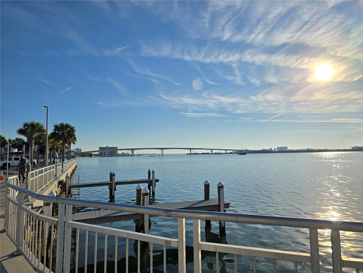
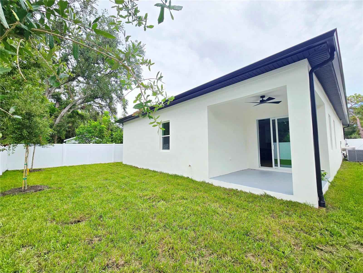
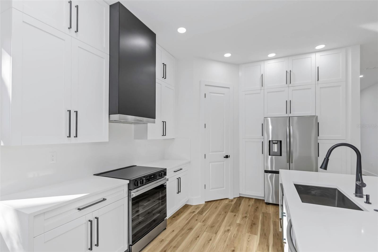
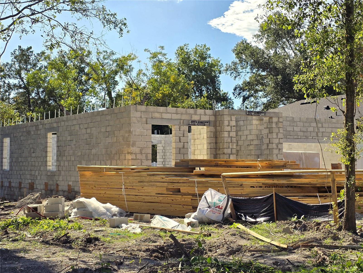
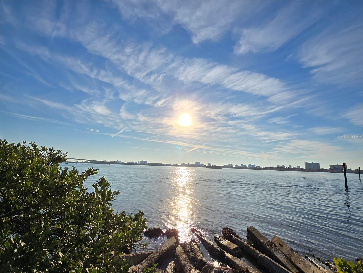
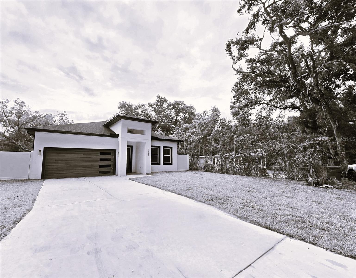
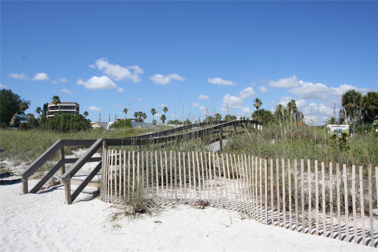
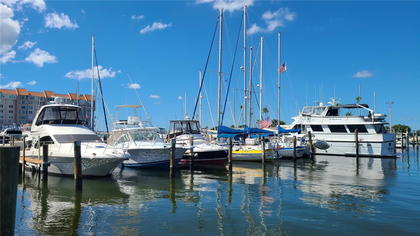
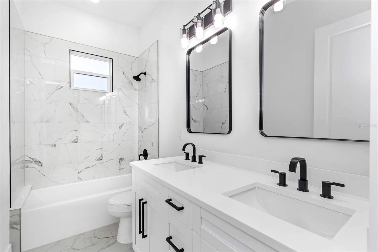
Active
1824 SYLVAN DR
$649,900
Features:
Property Details
Remarks
Under Construction. This can be your next home! No FLOOD insurance required & NO HOA. This Modern home is expected to be completed in September 2025. Its contemporary style invites you to enter through a stylish glass door you will discover an open bright split floor plan featuring beautiful vinyl wood style floors, a modern kitchen with oversized island blanketed with a stone countertop which flows like a waterfall down the sides. Additional features include stainless steel matching appliances, a closet pantry for additional storage, recess lighting, & custom vent hood. Imagine the gatherings & meals that can be prepared here. The open GREAT room has a tray ceiling with oversized fan and glass sliding doors that lead you to a private back porch and vinyl fenced in yard, the perfect place to relax and unwind. Double frosted privacy doors lead you to a study, a perfect place to have a home office. The rooms have power & cable outlets on the walls ready for the T.V s to be hung. Additionally, the master suite has a tray ceiling, an oversized walk-in closet, and an on-suite bathroom with tiled shower, seamless glass doors, modern tub and double sink vanity. Conveniently located on a quaint tree lined street near Downtown Clearwater, Historic downtown Dunedin, Seminole boat ramp and Top-rated Clearwater Beach. Final design and exterior finishes may vary. Inquires welcome for additional information.
Financial Considerations
Price:
$649,900
HOA Fee:
N/A
Tax Amount:
$749.91
Price per SqFt:
$320.78
Tax Legal Description:
HARBOR VISTA BLK C, LOT 15
Exterior Features
Lot Size:
6519
Lot Features:
Cleared, City Limits, Landscaped, Paved
Waterfront:
No
Parking Spaces:
N/A
Parking:
Driveway, Garage Door Opener
Roof:
Shingle
Pool:
No
Pool Features:
N/A
Interior Features
Bedrooms:
4
Bathrooms:
3
Heating:
Central, Electric
Cooling:
Central Air
Appliances:
Dishwasher, Disposal, Electric Water Heater, Range, Refrigerator
Furnished:
Yes
Floor:
Ceramic Tile, Vinyl
Levels:
One
Additional Features
Property Sub Type:
Single Family Residence
Style:
N/A
Year Built:
2025
Construction Type:
Block, Stucco
Garage Spaces:
Yes
Covered Spaces:
N/A
Direction Faces:
East
Pets Allowed:
Yes
Special Condition:
None
Additional Features:
Lighting, Rain Gutters, Sliding Doors
Additional Features 2:
N/A
Map
- Address1824 SYLVAN DR
Featured Properties