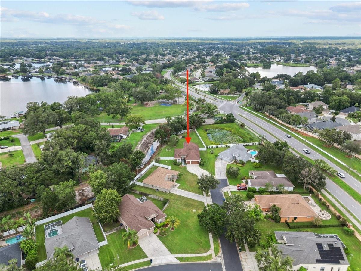
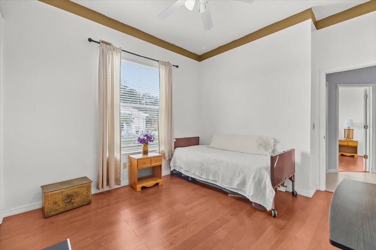
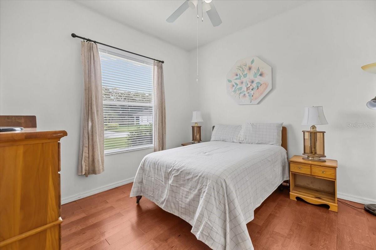
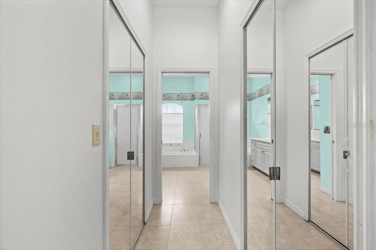
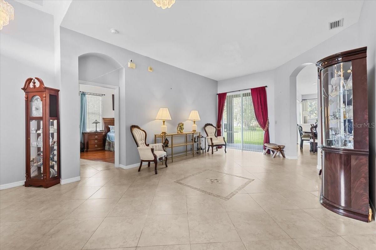
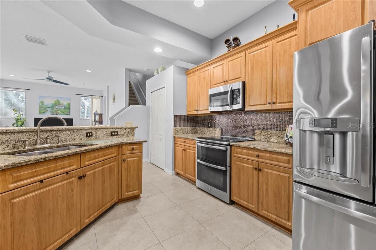
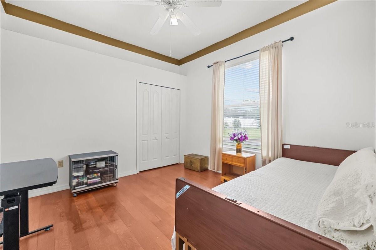
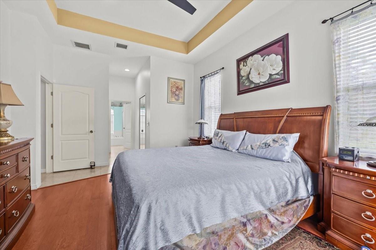
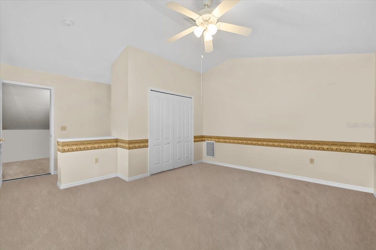
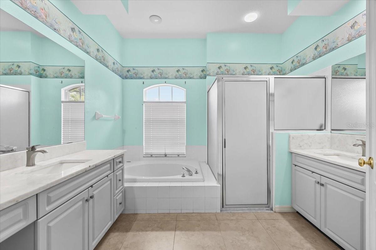
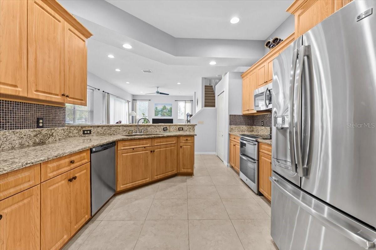
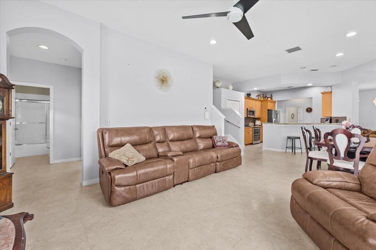
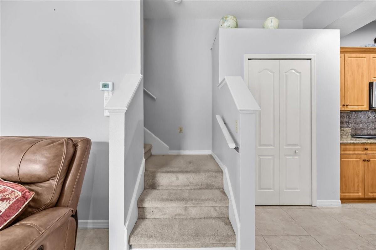
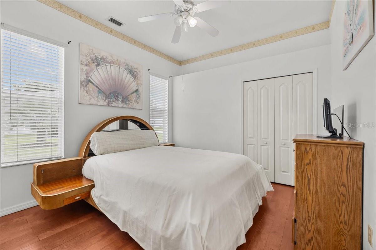
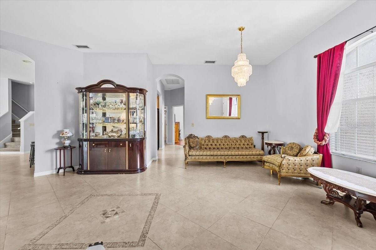
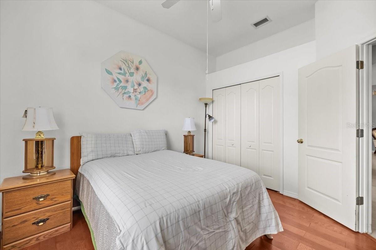
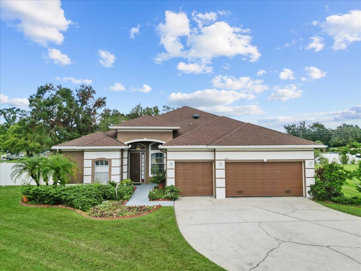
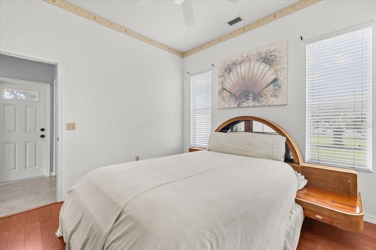
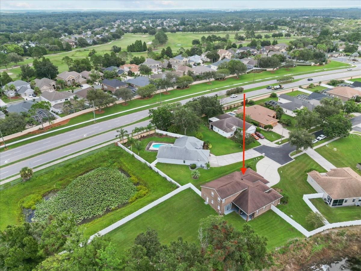
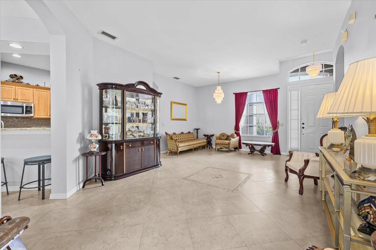
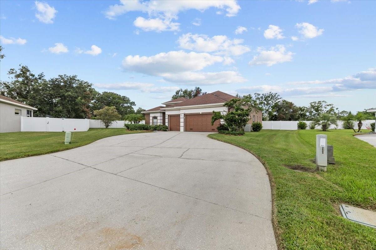
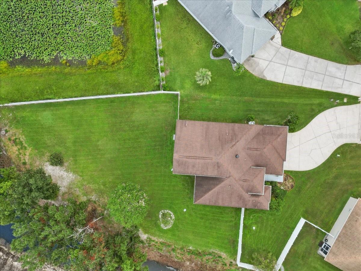
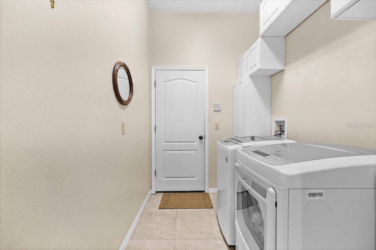
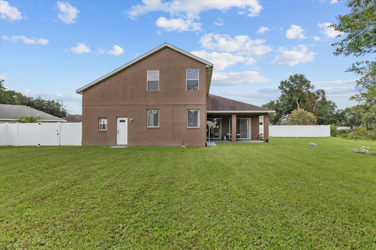
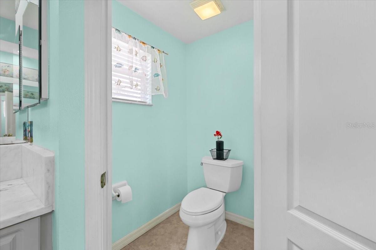
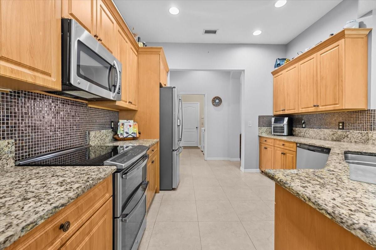
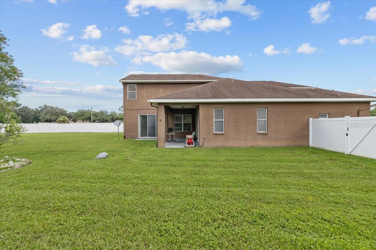
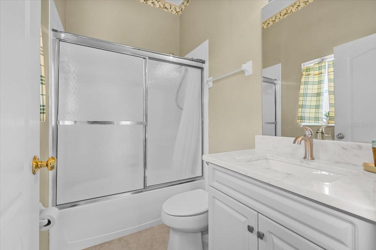
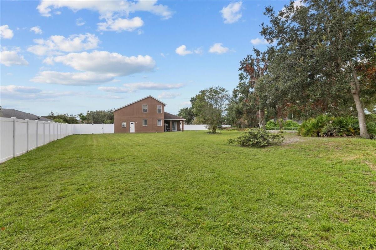
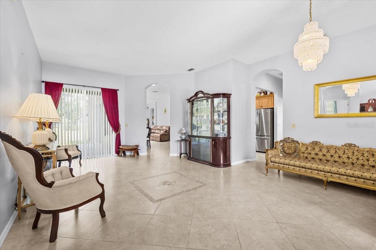
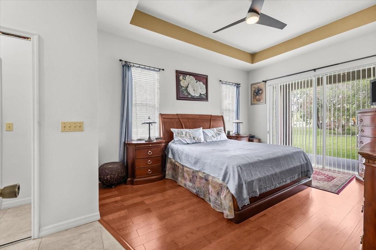
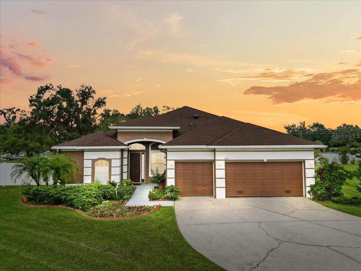
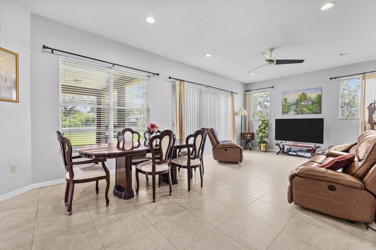
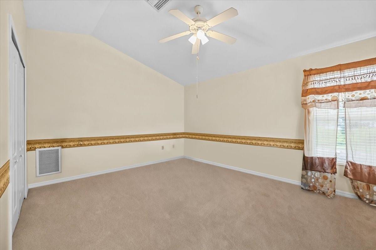
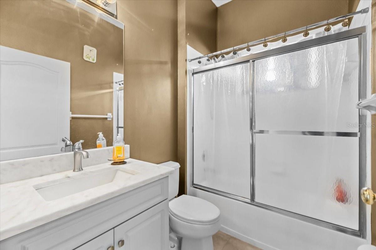
Active
3613 PENDLETON WAY
$499,900
Features:
Property Details
Remarks
Welcome to a beautifully upgraded and well-maintained 4-bedroom, 3-bathroom home with an upstairs bonus room. Located in the highly desirable Collier Place in a private, gated community in the heart of Land O’ Lakes. Situated on a oversized 0.5–1 acre lot (approx. 24,395sqft). A rare combination of space, privacy, and flexibility. The home features an upgraded kitchen and bathrooms, and a large upstairs bonus room with a walk-in closet perfect for a home office, media room, or potential 5th bedroom. A thoughtfully designed in-law suite with a private entrance makes this home ideal for multi-generational living, guest quarters, or rental potential. Step outside to enjoy your large covered lanai, surrounded by a fully usable backyard offering room to add a pool, workshop, or RV/boat parking. Located just minutes from SR-54, I-75, shopping, dining, medical centers, and top-rated Pasco County schools, this home offers both convenience and long-term value in a secure, established community. Roof (2015) Hot water Heater (New) The seller is offering $10,000 in seller-paid closing costs or rate buy down. The property qualifies for up to $55,000 in down payment assistance available for qualified first-time buyers. The property qualifies for $10,000 in assistance, first-time buyers are not required. Don’t miss your chance to own one of the few over sized lot homes in a gated community with this level of flexibility plus huge incentives. Schedule your private showing today!
Financial Considerations
Price:
$499,900
HOA Fee:
980
Tax Amount:
$4547
Price per SqFt:
$203.96
Tax Legal Description:
COLLIER PLACE PB 35 PGS 37-39 LOT 10 OR 4019 PG 1760
Exterior Features
Lot Size:
24566
Lot Features:
Cul-De-Sac, Key Lot, Oversized Lot
Waterfront:
No
Parking Spaces:
N/A
Parking:
Driveway, Garage Door Opener
Roof:
Shingle
Pool:
No
Pool Features:
N/A
Interior Features
Bedrooms:
4
Bathrooms:
3
Heating:
Central, Electric
Cooling:
Central Air
Appliances:
Dishwasher, Disposal, Dryer, Microwave, Range, Refrigerator, Washer
Furnished:
No
Floor:
Carpet, Ceramic Tile, Laminate
Levels:
Two
Additional Features
Property Sub Type:
Single Family Residence
Style:
N/A
Year Built:
1998
Construction Type:
Block, Stucco
Garage Spaces:
Yes
Covered Spaces:
N/A
Direction Faces:
Northwest
Pets Allowed:
Yes
Special Condition:
None
Additional Features:
Sliding Doors
Additional Features 2:
Buyer to verify with HOA
Map
- Address3613 PENDLETON WAY
Featured Properties