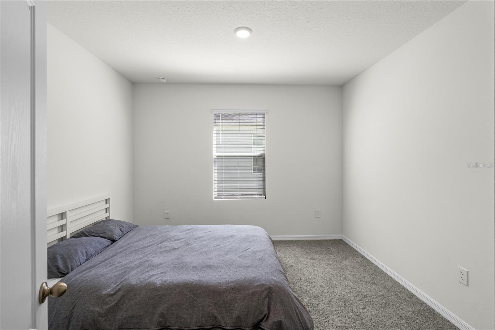
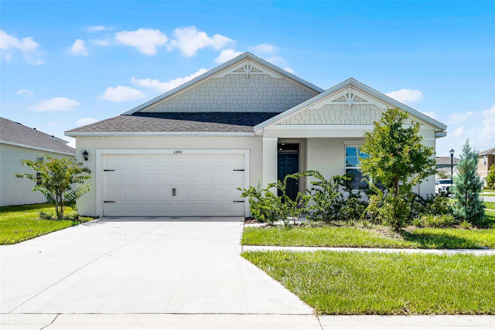
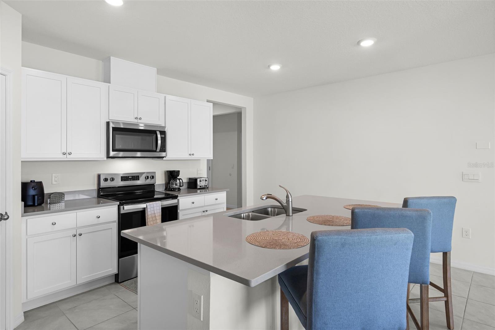
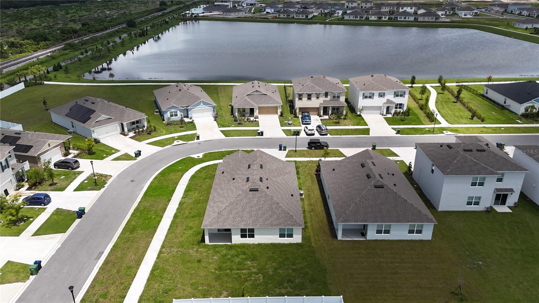
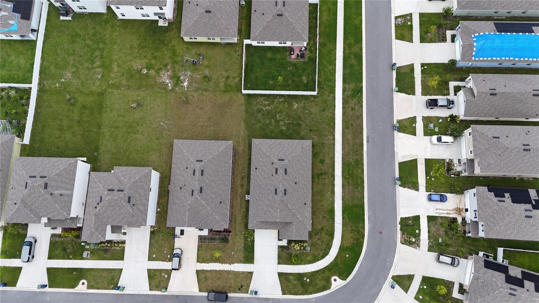
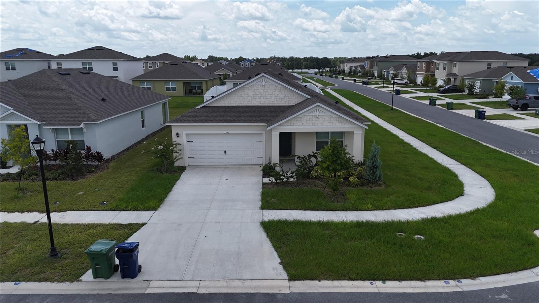
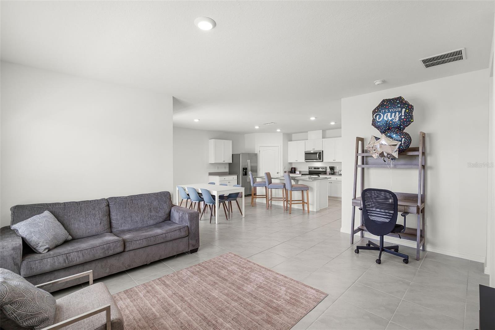
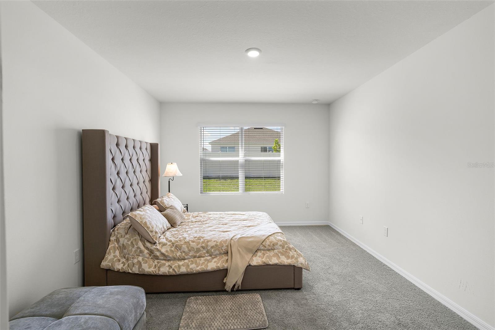
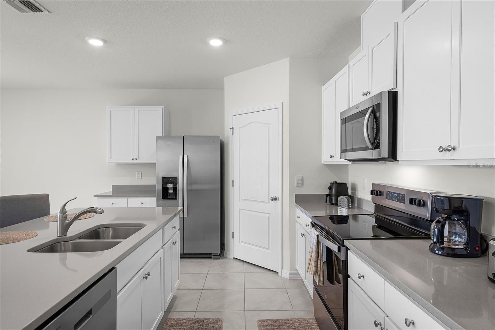
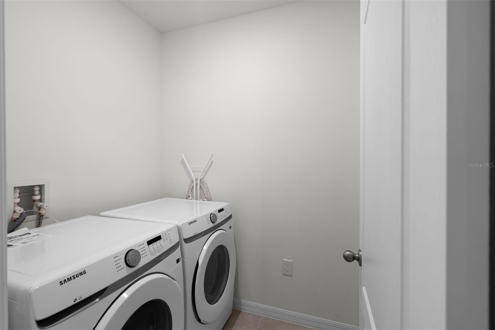
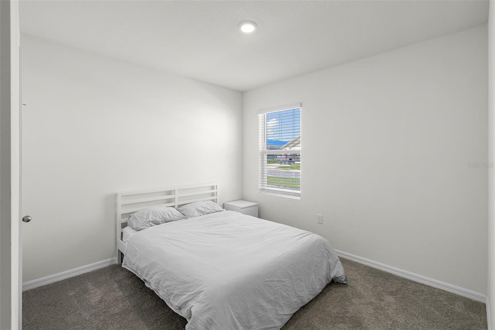
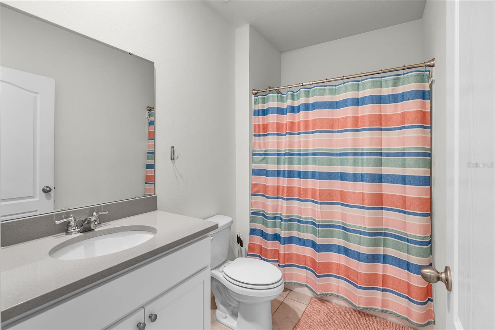
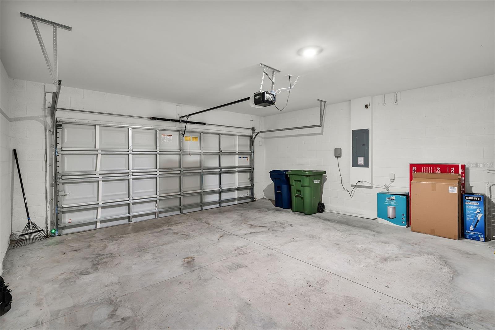
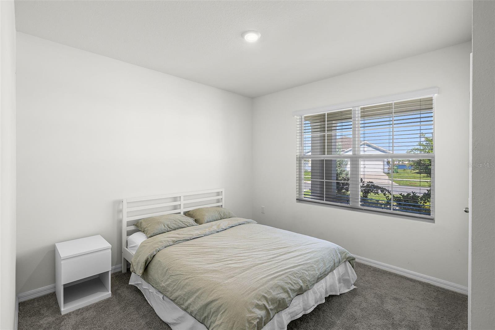
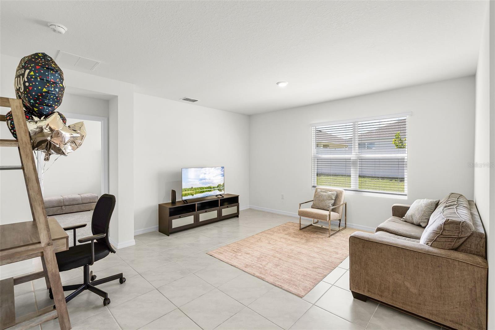
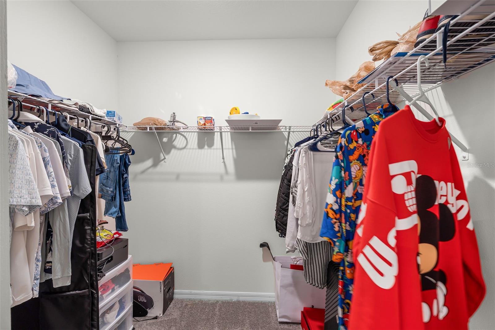
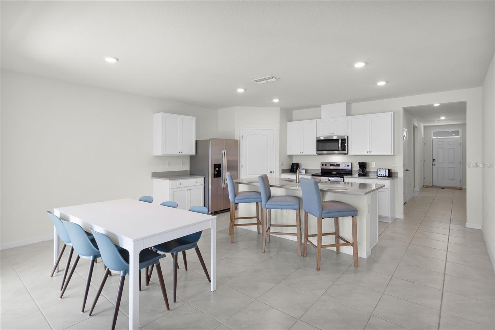
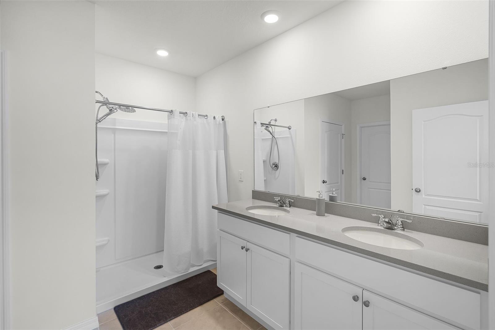
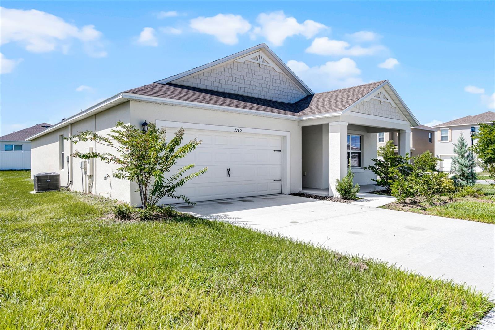
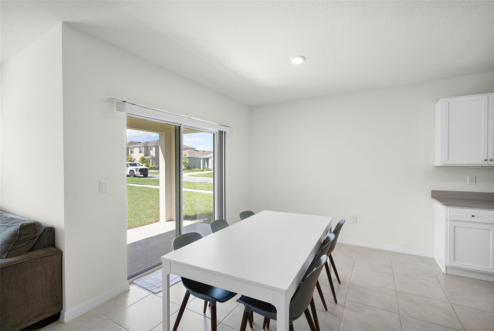
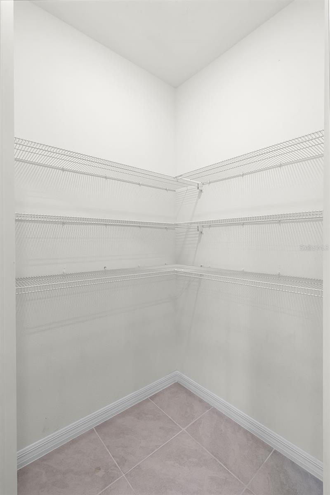
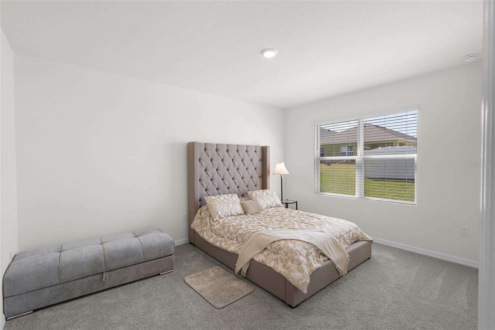
Active
1340 DAISY FIELD DR
$310,000
Features:
Property Details
Remarks
SELLER MOTIVATED!!! Welcome to this stunning corner-lot home located in the desirable community of Harmony on Lake Eloise — just minutes from LEGOLAND and perfectly situated between Tampa and Orlando! This beautifully designed property offers a modern open-concept floor plan ideal for today’s lifestyle. Step inside to find elegant shaker-style cabinets, quartz countertops, and a stainless-steel range hood vented to the exterior. The kitchen is fully equipped with Whirlpool stainless-steel appliances including range, dishwasher, refrigerator, washer, and dryer — all included! The spacious layout provides comfort and style with thoughtful upgrades throughout. The large corner lot offers a generous backyard, perfect for entertaining, relaxing, or even building your dream outdoor space. Built with quality in mind, the home features block-on-block construction, architectural shingles, and a sleek stucco exterior for long-lasting durability and curb appeal. Inside, integrated smart home technology allows you to control lighting, temperature, and more — all from the palm of your hand. Living in Harmony on Lake Eloise means enjoying Florida’s outdoor lifestyle with access to the Chain of Lakes, nearby parks, shopping centers, restaurants, and golf courses. Plus, with easy access to major highways, commuting is a breeze. Don’t miss your chance to own this move-in-ready home in one of Central Florida’s most convenient and charming communities!
Financial Considerations
Price:
$310,000
HOA Fee:
69
Tax Amount:
$2967.76
Price per SqFt:
$164.72
Tax Legal Description:
HARMONY ON LAKE ELOISE PHASE 1 PB 196 PGS 45-50 LOT 118
Exterior Features
Lot Size:
8276
Lot Features:
N/A
Waterfront:
No
Parking Spaces:
N/A
Parking:
N/A
Roof:
Shingle
Pool:
No
Pool Features:
N/A
Interior Features
Bedrooms:
4
Bathrooms:
2
Heating:
None
Cooling:
Central Air
Appliances:
Dishwasher, Microwave, Range
Furnished:
No
Floor:
Carpet, Ceramic Tile
Levels:
One
Additional Features
Property Sub Type:
Single Family Residence
Style:
N/A
Year Built:
2024
Construction Type:
Block
Garage Spaces:
Yes
Covered Spaces:
N/A
Direction Faces:
East
Pets Allowed:
No
Special Condition:
None
Additional Features:
Other
Additional Features 2:
CALL HOA FOR LEASE RESTRICTIONS
Map
- Address1340 DAISY FIELD DR
Featured Properties