





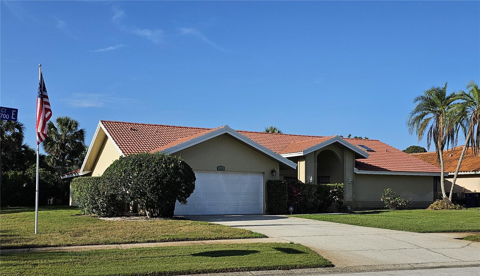
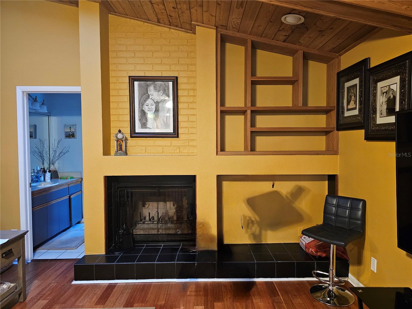
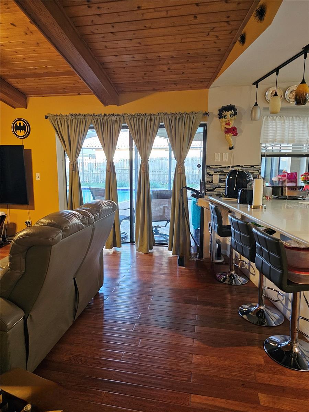

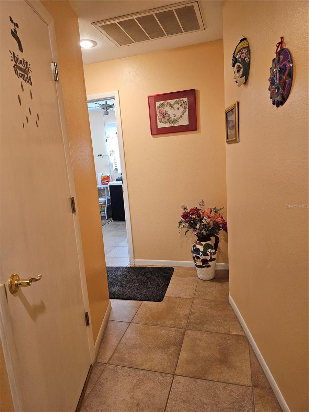
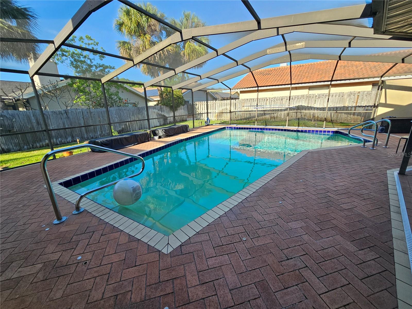
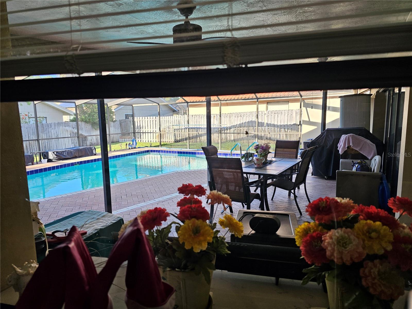


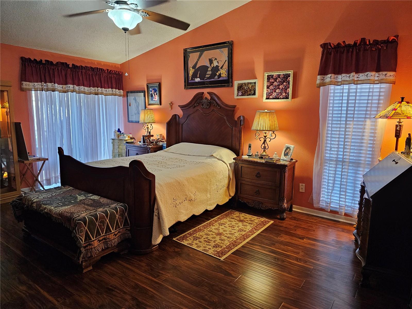
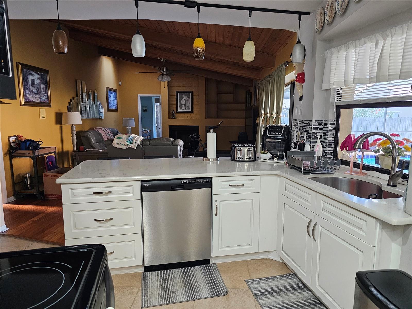
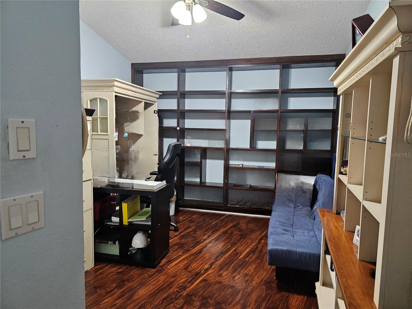
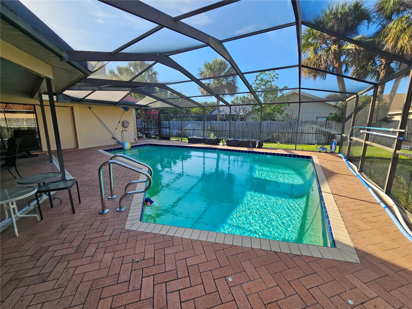

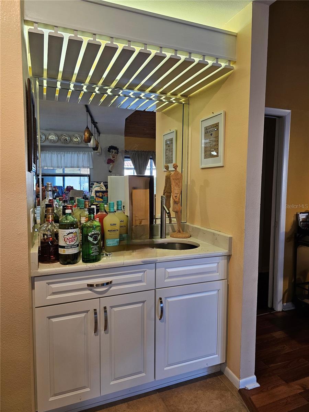
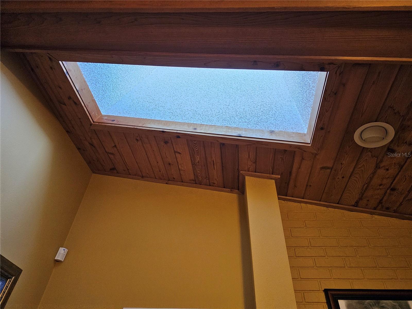




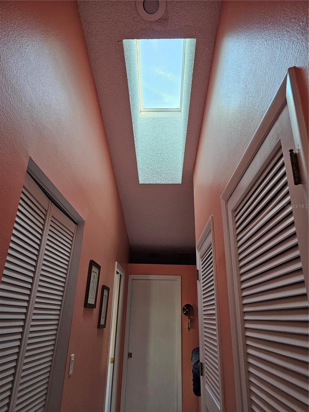


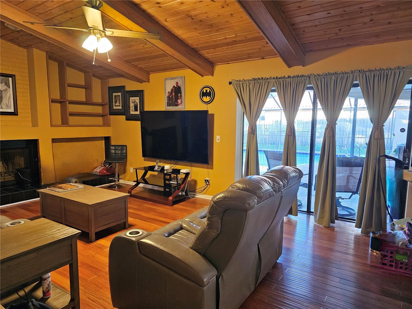
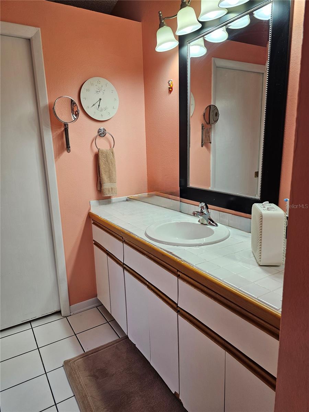



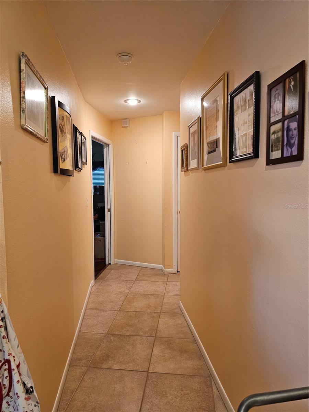
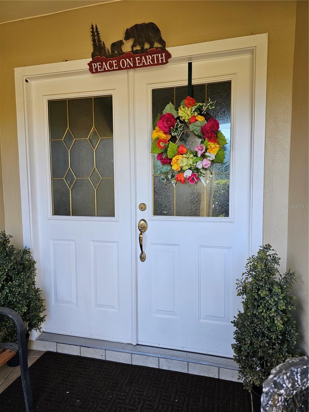
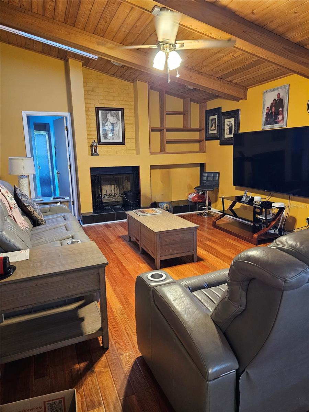

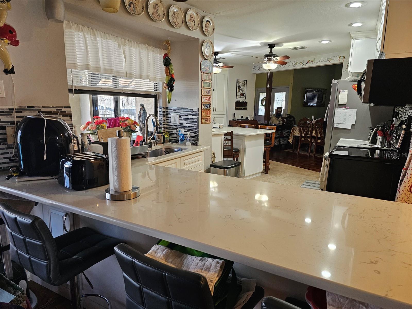
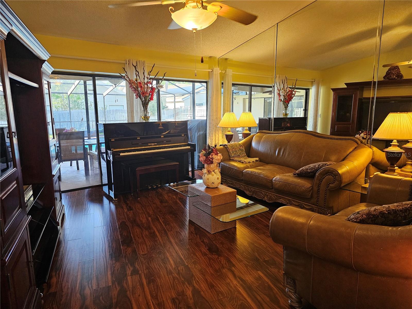
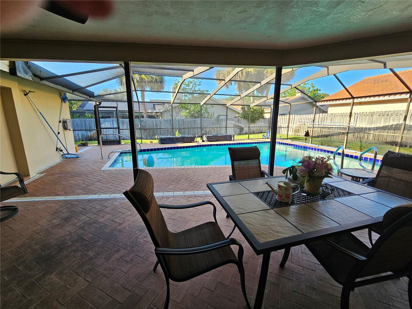
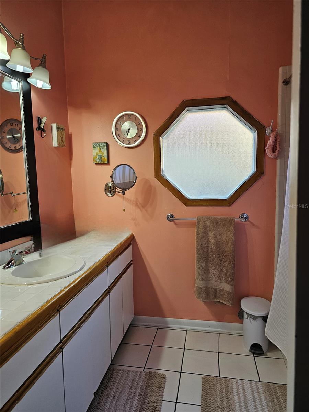
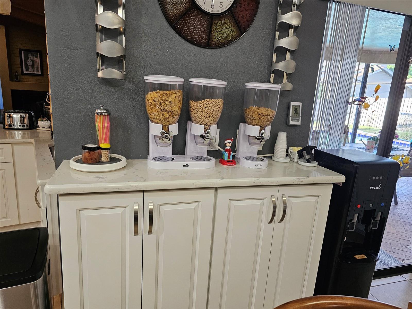

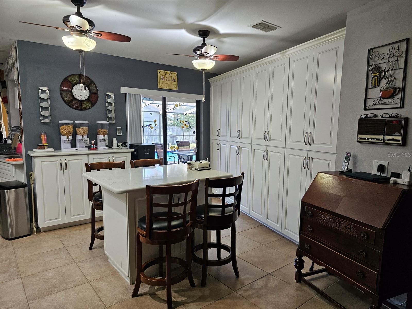
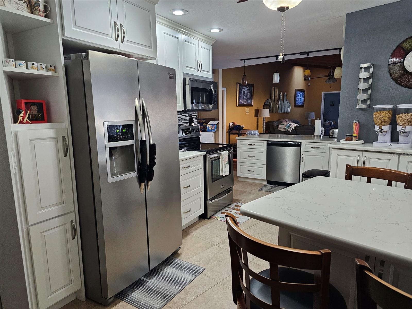
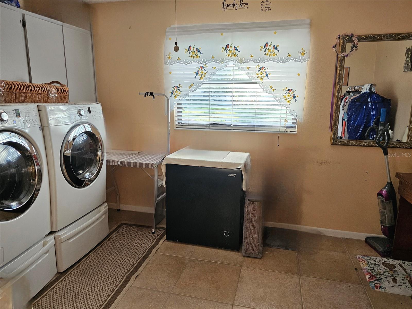
Active
2704 E MONTAGUE CT E
$749,900
Features:
Property Details
Remarks
Location, Lifestyle, Luxury—Welcome to Your Dream Home! Nestled on a beautiful corner lot in a cul-de-sac, this exquisite Countryside home boasts a screened-in pool for ultimate outdoor enjoyment. The upgraded kitchen is a chef’s dream with stainless steel appliances, an eat-in area, a stunning wall of cabinetry, a breakfast bar, and serene pool views. Retreat to the spacious master suite featuring a massive walk-in closet, a private water closet, skylight, sliding glass doors. The warm and inviting family room comes complete with a wood-burning fireplace, a wet bar, and more views of the sparkling pool. Throughout the home, you’ll find wood flooring and ceramic tile in all wet areas, providing elegance and practicality. With a split floor plan, this home is perfect for families of any size. The office, equipped with built-in shelving, offers a functional and stylish workspace. And wait until you see the expansive laundry room—it’s versatile enough to be a craft room, gym, or anything else your heart desires. This property includes 3 full bathrooms, 1 half bath, and a 2-car garage. It’s conveniently located near the Countryside Country Club, which offers membership options featuring golf, tennis, pickleball, a fitness center, and activities for all ages. You’ll also enjoy being minutes from top-notch restaurants, pristine beaches, Countryside Mall, and the new Trader Joe’s. With easy access to Dunedin, Safety Harbor, Tampa International Airport, and major highways, this home is perfectly situated for work, play, and relaxation. Don’t miss out on this opportunity to own a piece of paradise. In a non-evacuation zone. No Flood insurance required. Schedule your viewing today!
Financial Considerations
Price:
$749,900
HOA Fee:
115
Tax Amount:
$4546.85
Price per SqFt:
$265.17
Tax Legal Description:
COUNTRYSIDE TRACTS 92/93-II,III/94-II,III TRACT 94, PHASE III LOT 32
Exterior Features
Lot Size:
12759
Lot Features:
Corner Lot, Cul-De-Sac, Sidewalk, Paved
Waterfront:
No
Parking Spaces:
N/A
Parking:
Driveway, Garage Door Opener
Roof:
Concrete, Other, Tile
Pool:
Yes
Pool Features:
Gunite, In Ground, Screen Enclosure
Interior Features
Bedrooms:
4
Bathrooms:
4
Heating:
Central, Heat Pump
Cooling:
Central Air
Appliances:
Dishwasher, Disposal, Dryer, Electric Water Heater, Exhaust Fan, Microwave, Range, Refrigerator, Washer
Furnished:
No
Floor:
Ceramic Tile, Hardwood, Tile
Levels:
One
Additional Features
Property Sub Type:
Single Family Residence
Style:
N/A
Year Built:
1985
Construction Type:
Stucco
Garage Spaces:
Yes
Covered Spaces:
N/A
Direction Faces:
South
Pets Allowed:
Yes
Special Condition:
None
Additional Features:
Irrigation System, Sidewalk, Sliding Doors
Additional Features 2:
N/A
Map
- Address2704 E MONTAGUE CT E
Featured Properties