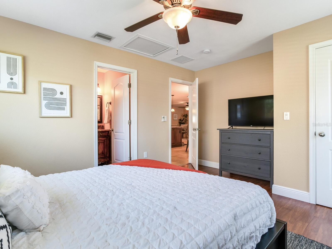
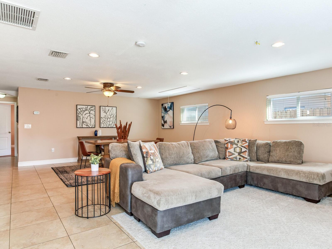
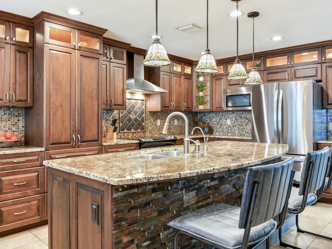
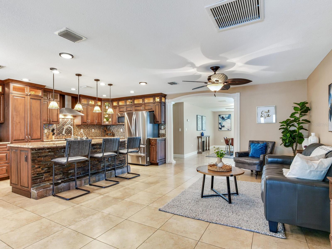
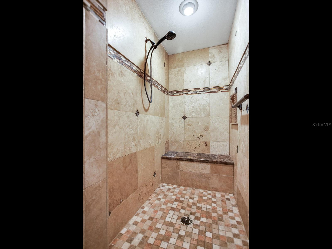
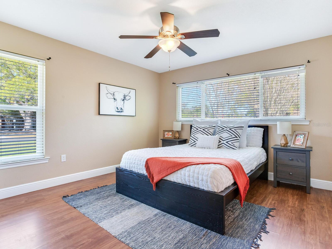
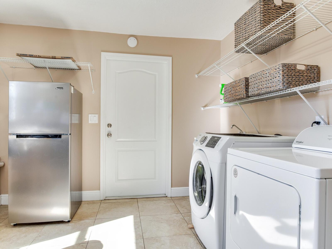
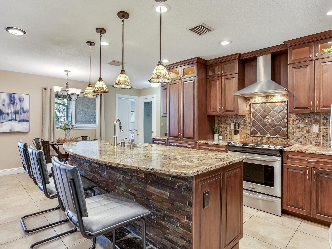
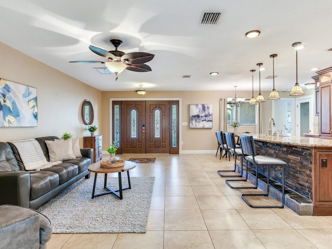
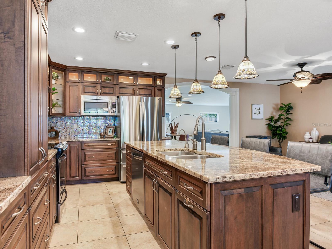
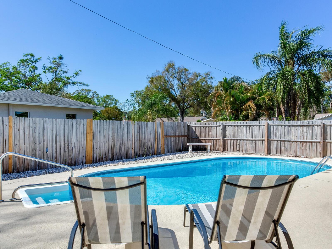
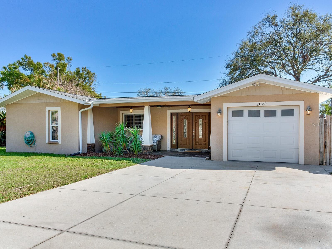
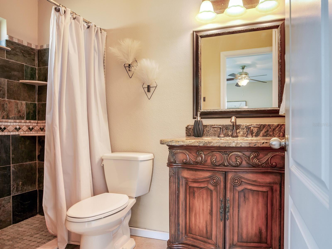
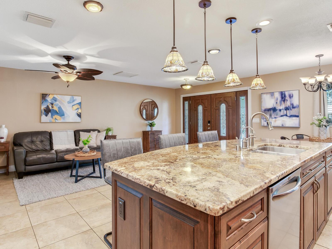
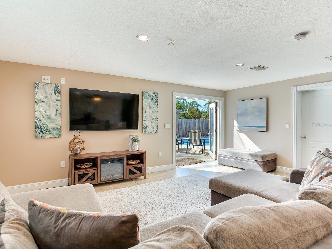
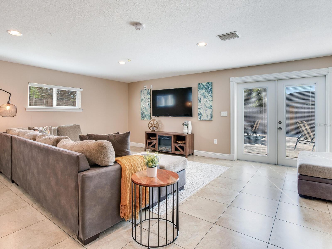
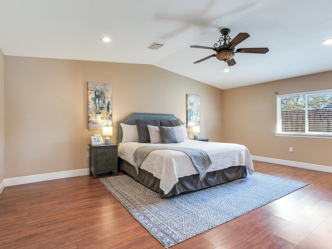
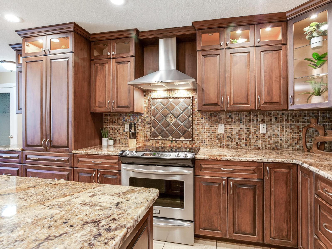
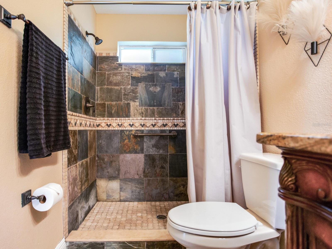
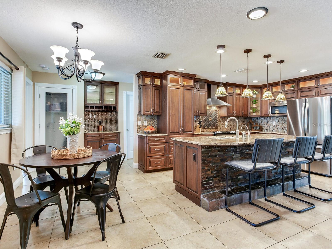
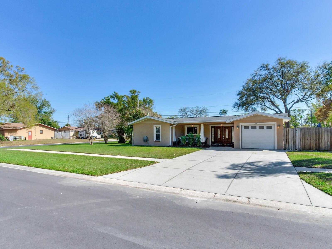
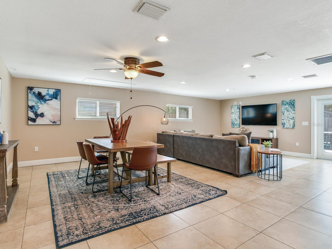
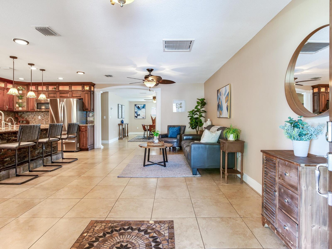
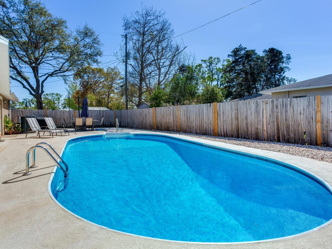
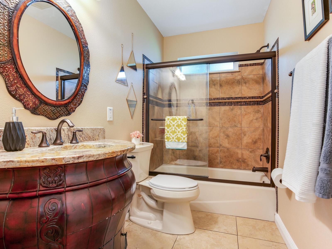
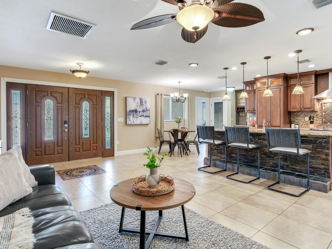
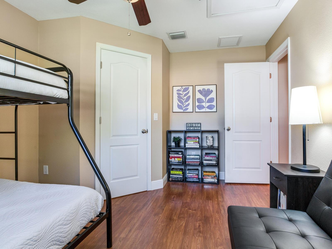
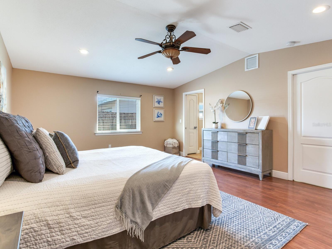
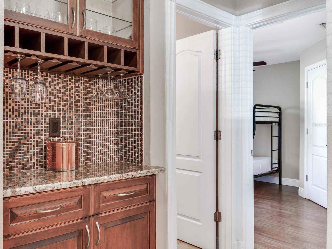
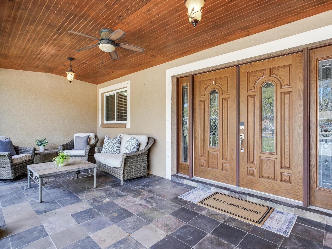
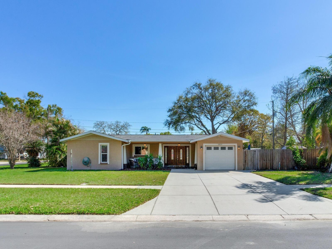

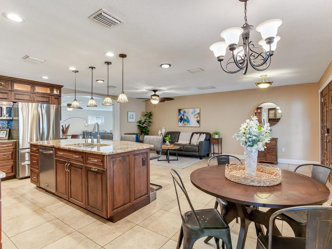
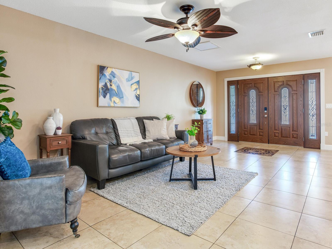
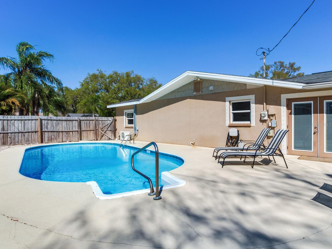
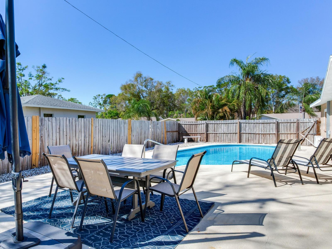
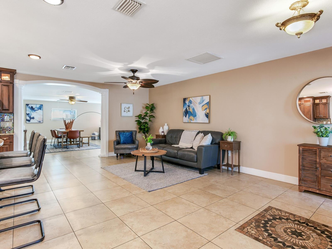
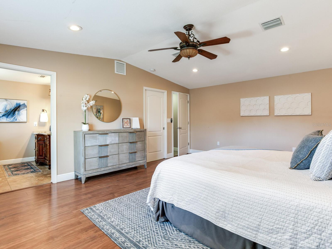
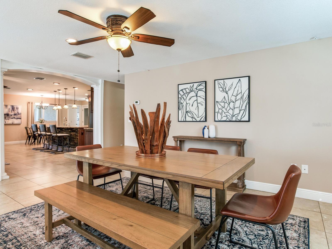
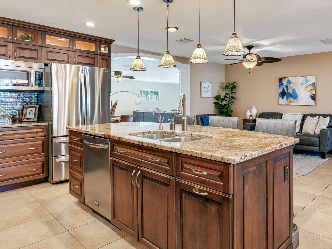
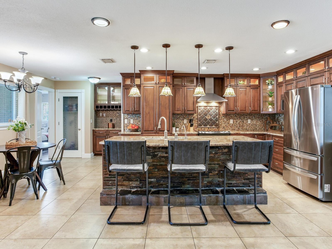
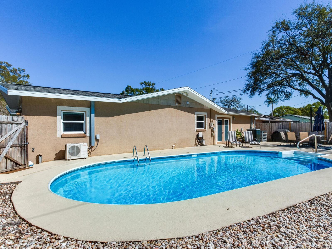

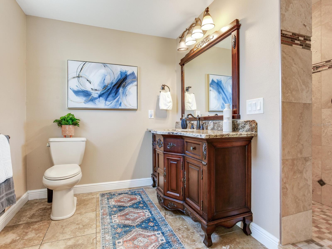
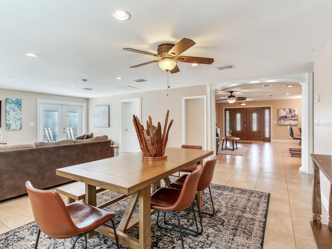
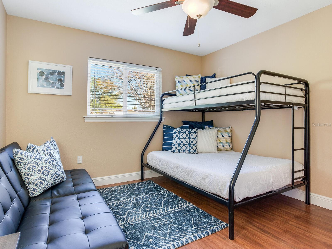
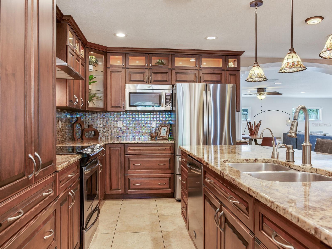
Active
2823 ST CROIX DR
$599,900
Features:
Property Details
Remarks
This POOL HOME in Clearwater is a MUST SEE, perfectly combining a convenient LOCATION, SPACIOUS layout and thoughtful DESIGN. Featuring 3 beds, 3 full baths, and over 2,300 sq ft + one-car garage, and ideally situated on an oversized CORNER lot. Located just minutes to shops, restaurants, parks and attractions, a quick 5 minute drive to Safety Harbor or 25 minutes to Clearwater Beach, you're conveniently close to all you need. Plus, NO FLOODING OR DAMAGE from the recent hurricanes. The moment you walk up to the front porch you'll feel right at home. Stepping inside you'll notice the open concept space with beautiful ceramic tile flooring throughout. The timeless kitchen is the heart of the home where countless memories await. Featuring an oversized island, eat-in space, elegant wood cabinetry, stainless steel appliances, and a dry bar, you’ll love the time you spend here cooking and gathering with the family and friends. Adjacent to the kitchen is one living room, complemented by a SPACIOUS family room with formal dining space. French Doors lead to your outside paradise with a fully-fenced, LOW maintenance yard. As the sun shines down on your sparkling pool, you'll love watching the kids swim as you lay out by the pool with a good book or cold drink. New pool heater added in 2024! The bedrooms are designed with a split floor plan. The spacious primary bedroom provides a walk-in closet and stunning bath with a large vanity and walk-in shower. The two other bedrooms each provide ample closet space, the front bedroom also has an en-suite bath, a perfect space for guests. The large laundry room has terrific storage and a second refrigerator, leading to the one-car garage. NO HOA, NO CDD, and NO flood insurance required! Additional features include hurricane shutters for windows and doors, storage shed, and dual ACs. PLUS, this home is truly TURN KEY as FURNITURE can convey with an acceptable offer (decor does not convey--ask agent for details). Don't miss the opportunity to make this dream home your own!
Financial Considerations
Price:
$599,900
HOA Fee:
N/A
Tax Amount:
$9112.24
Price per SqFt:
$256.81
Tax Legal Description:
VIRGINIA GROVES TERRACE 5TH ADD BLK B, LOT 15
Exterior Features
Lot Size:
9601
Lot Features:
Corner Lot, In County, Level, Near Golf Course, Near Public Transit, Oversized Lot, Paved
Waterfront:
No
Parking Spaces:
N/A
Parking:
Driveway, Garage Door Opener, Oversized
Roof:
Shingle
Pool:
Yes
Pool Features:
Heated, In Ground
Interior Features
Bedrooms:
3
Bathrooms:
3
Heating:
Electric
Cooling:
Central Air
Appliances:
Dishwasher, Dryer, Electric Water Heater, Microwave, Range, Range Hood, Refrigerator, Washer
Furnished:
Yes
Floor:
Ceramic Tile, Wood
Levels:
One
Additional Features
Property Sub Type:
Single Family Residence
Style:
N/A
Year Built:
1970
Construction Type:
Block, Stucco
Garage Spaces:
Yes
Covered Spaces:
N/A
Direction Faces:
North
Pets Allowed:
No
Special Condition:
None
Additional Features:
Hurricane Shutters, Lighting, Private Mailbox, Rain Gutters, Storage
Additional Features 2:
Buyers to verify lease restrictions with the municipality.
Map
- Address2823 ST CROIX DR
Featured Properties