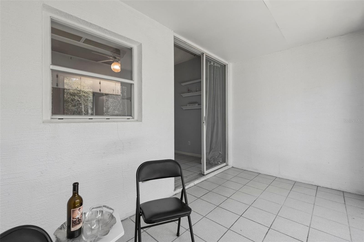
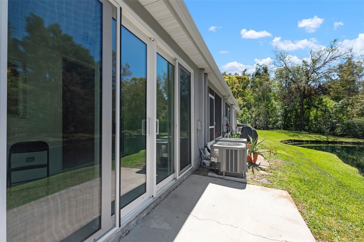
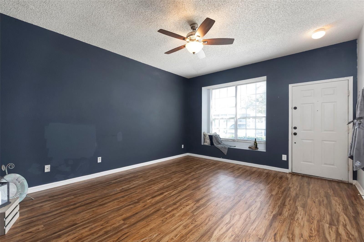
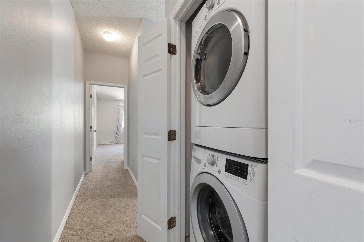




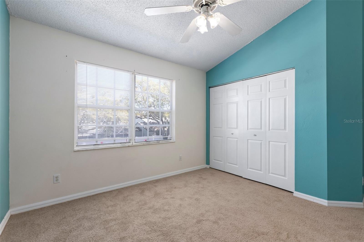
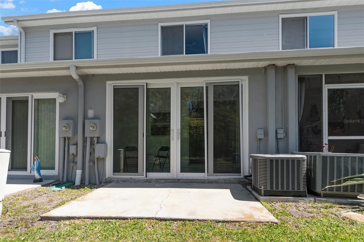


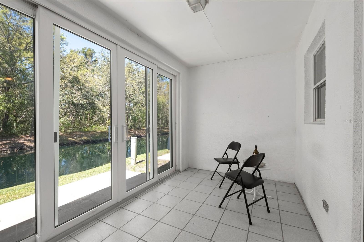
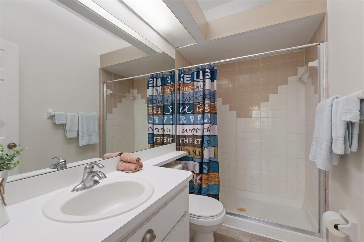








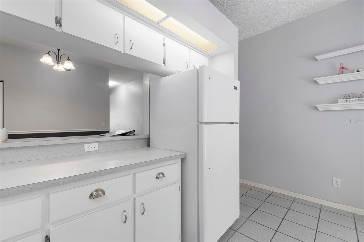
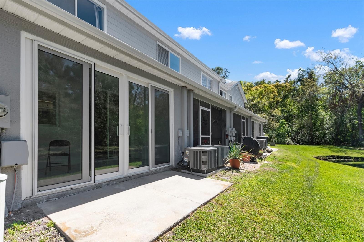

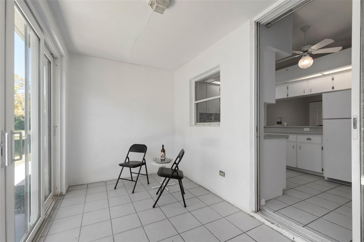


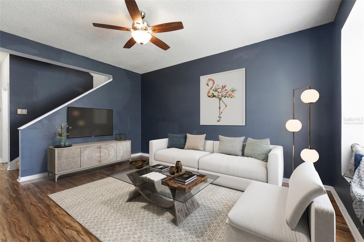


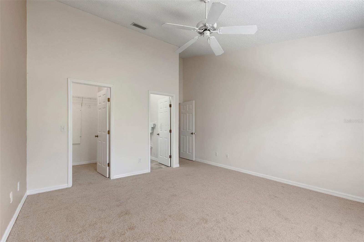


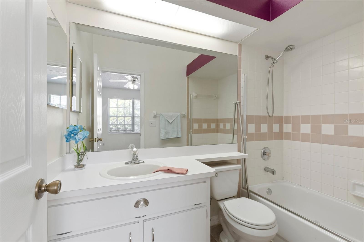




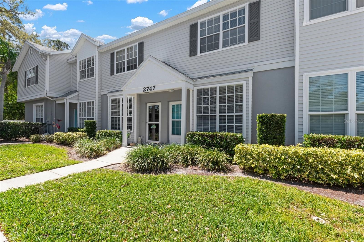

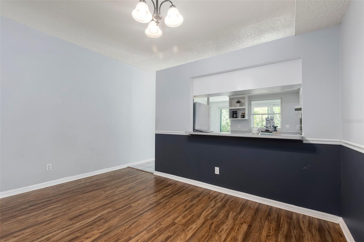


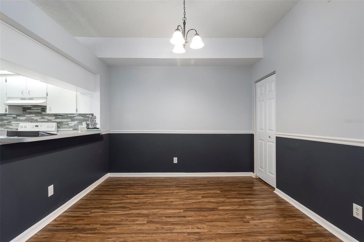




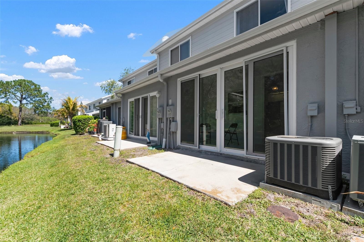


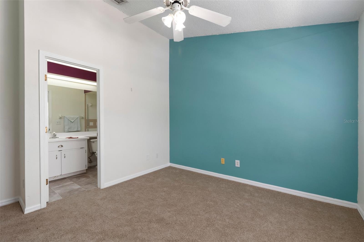
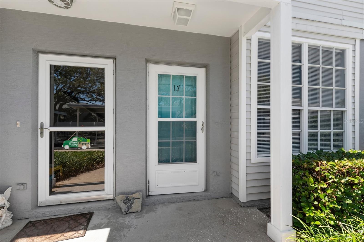
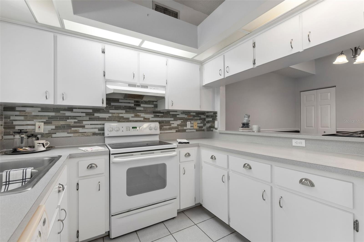
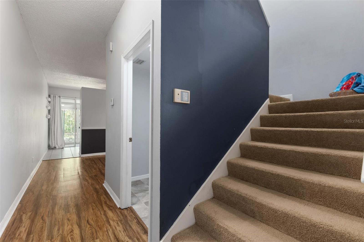
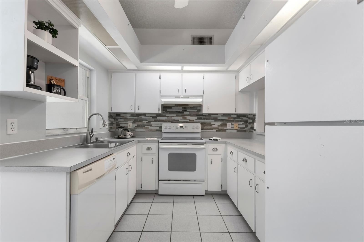





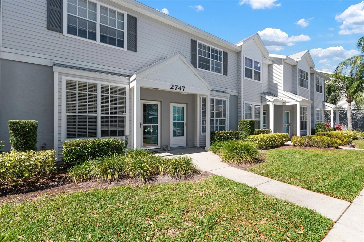
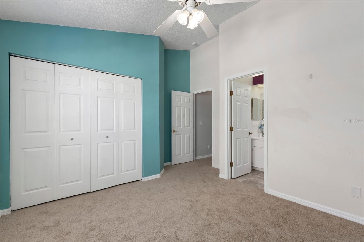




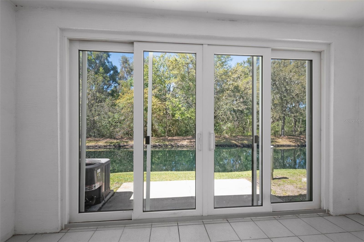


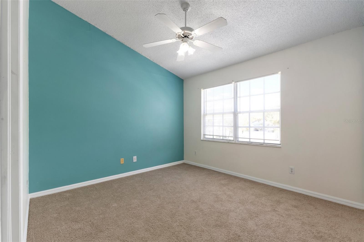
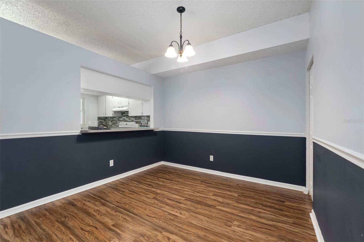


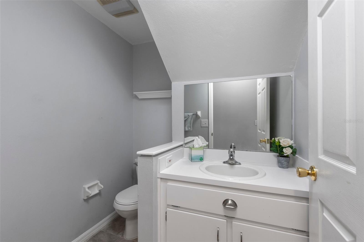
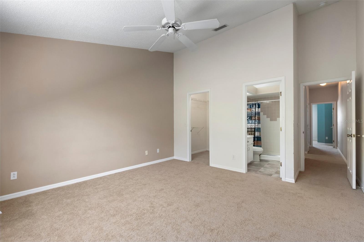
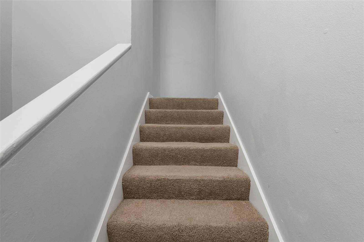

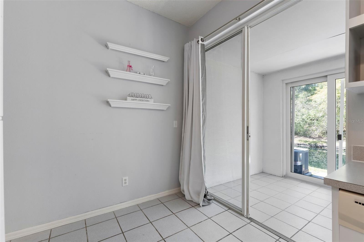

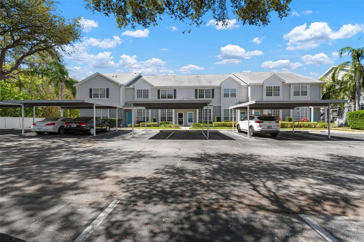




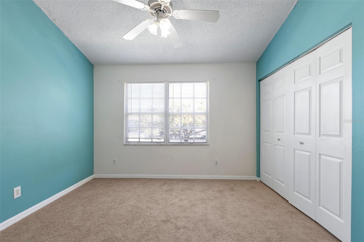

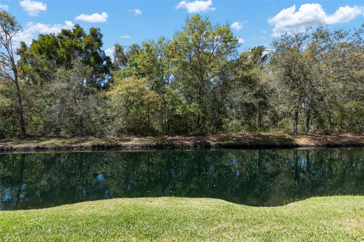


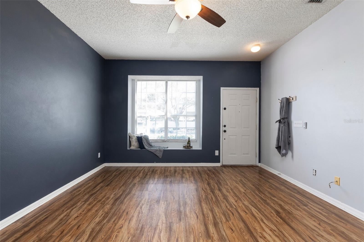
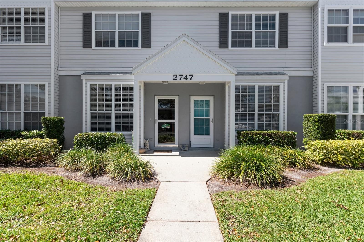
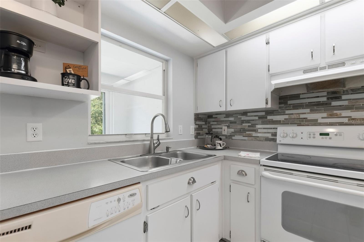
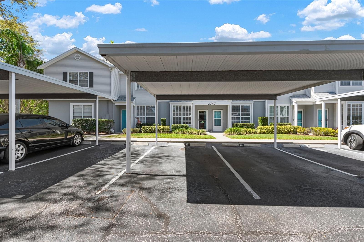
Pending
2747 ENTERPRISE RD E #17
$265,000
Features:
Property Details
Remarks
Under contract-accepting backup offers. One or more photo(s) has been virtually staged. Welcome to this beautiful 2-bedroom, 2.5-bathroom townhome offering 1,406 sq. ft. of comfortable living space in a PRIME LOCATION! The bright and inviting living room flows seamlessly into the separate dining area, while the kitchen features a stylish backsplash, recessed lighting, and ample cabinet space. Enjoy your morning coffee in the FLORIDA ROOM with wall-to-wall windows, overlooking SERENE POND VIEWS with ducks and turtles. Upstairs, both spacious bedrooms feature EN-SUITE BATHROOMS for ultimate convenience. Recent updates include: front door handle and lock replaced (2025), front door repainted (2025), new carpet (2025), bathroom tile replaced (2025), HVAC (2020), washer and dryer (2020), and Florida room sliders installed (2017). The LOW HOA covers access to the community SWIMMING POOL, roof maintenance and repair, lawn care, trash, cable TV, and internet for easy, worry-free living. This home also includes a one-car carport and ample guest parking. Conveniently located near Enterprise Dog Park, Westfield Countryside Mall, Whole Foods, Publix, and fantastic dining options, this townhome offers the perfect blend of comfort and convenience. Don’t miss this opportunity—schedule your private showing today!
Financial Considerations
Price:
$265,000
HOA Fee:
308
Tax Amount:
$1863
Price per SqFt:
$188.48
Tax Legal Description:
TOWNHOMES OF NORTH WOOD, THE LOT 17
Exterior Features
Lot Size:
1800
Lot Features:
Flood Insurance Required, FloodZone, Landscaped, Level, Near Public Transit, Sidewalk, Street Dead-End, Paved, Private
Waterfront:
No
Parking Spaces:
N/A
Parking:
Assigned, Covered, Guest
Roof:
Shingle
Pool:
No
Pool Features:
N/A
Interior Features
Bedrooms:
2
Bathrooms:
3
Heating:
Central
Cooling:
Central Air
Appliances:
Cooktop, Dishwasher, Disposal, Dryer, Electric Water Heater, Exhaust Fan, Ice Maker, Range, Refrigerator, Washer
Furnished:
No
Floor:
Carpet, Tile, Vinyl
Levels:
Two
Additional Features
Property Sub Type:
Townhouse
Style:
N/A
Year Built:
1996
Construction Type:
Vinyl Siding, Frame
Garage Spaces:
No
Covered Spaces:
N/A
Direction Faces:
East
Pets Allowed:
No
Special Condition:
None
Additional Features:
Sidewalk, Sliding Doors
Additional Features 2:
Refer to HOA documents
Map
- Address2747 ENTERPRISE RD E #17
Featured Properties