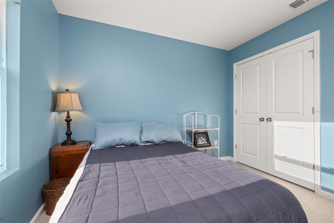
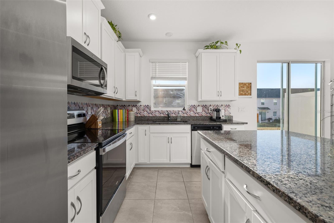
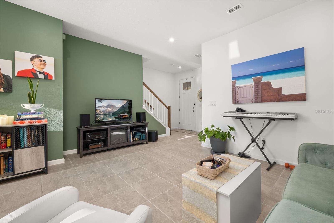
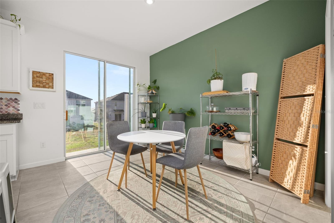
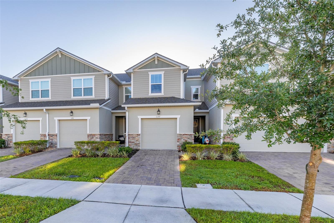
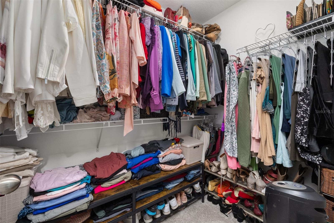
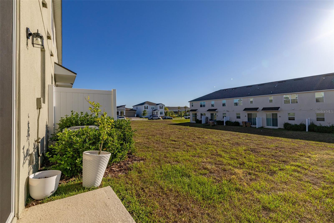
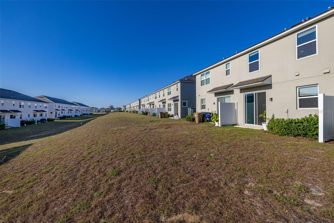
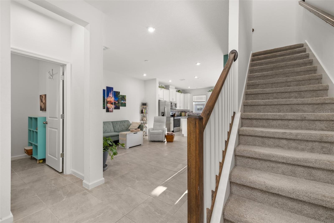
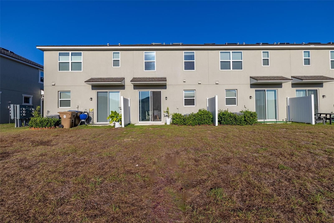
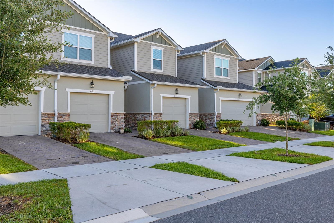
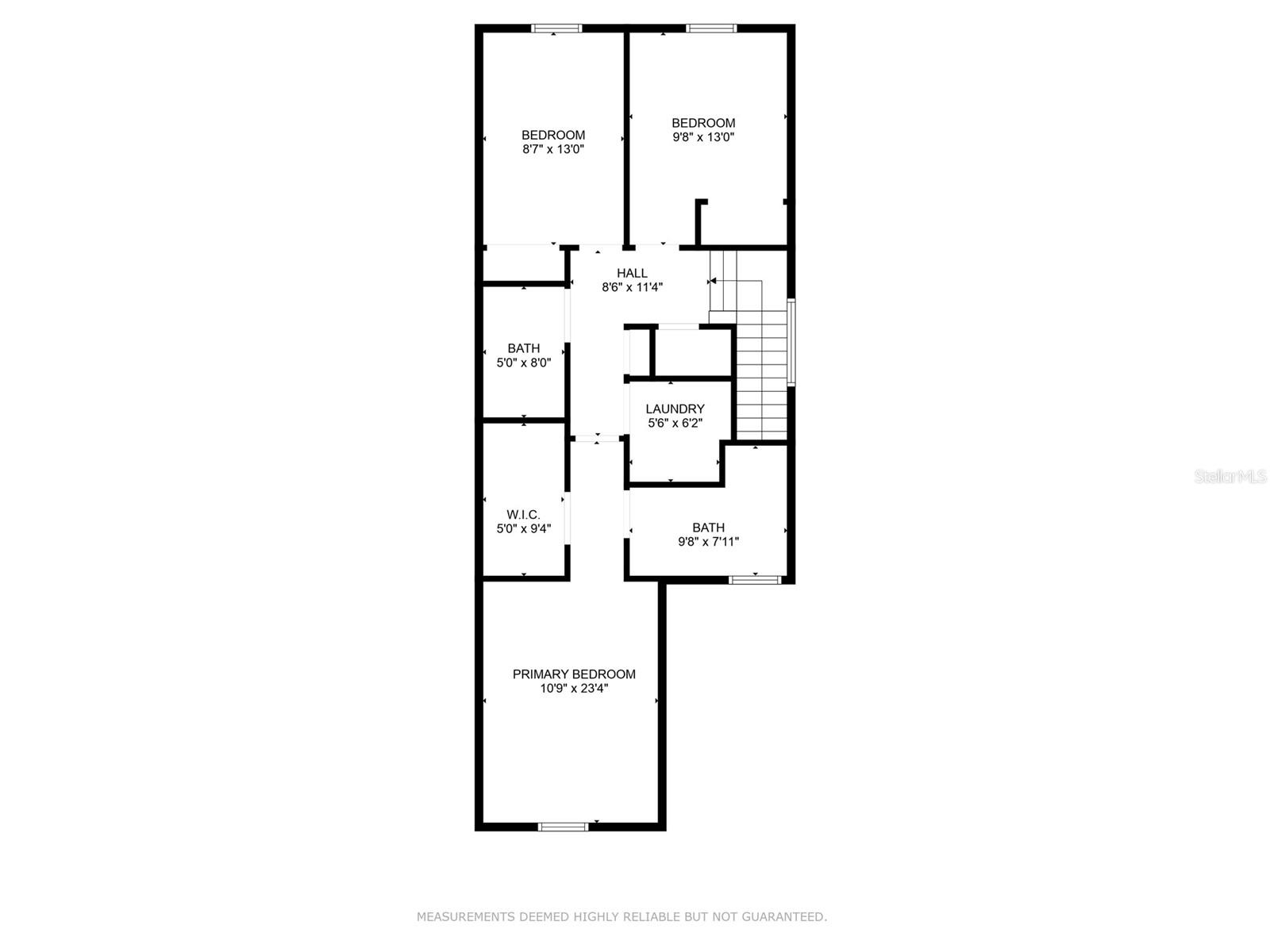
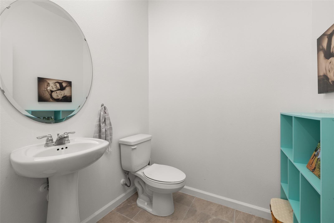
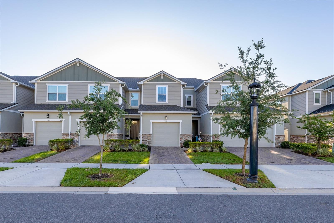
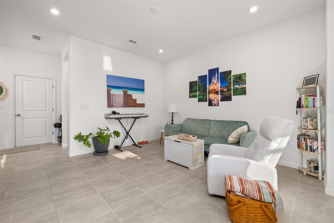
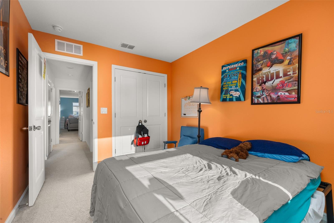
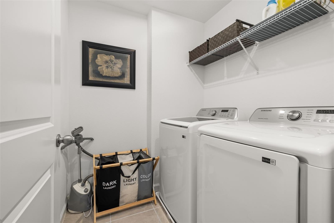
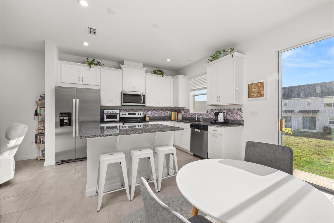
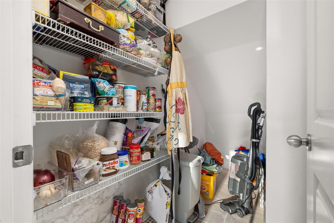
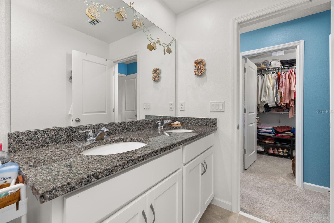
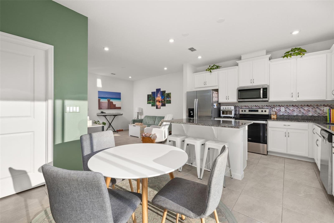
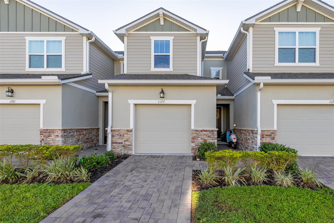
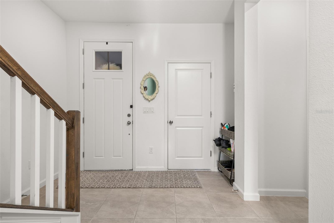
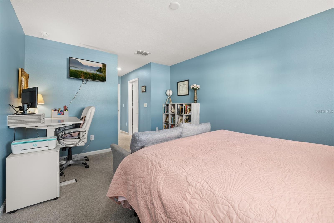
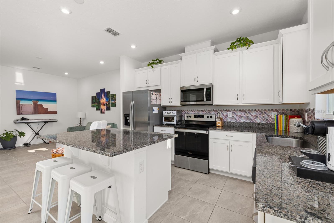
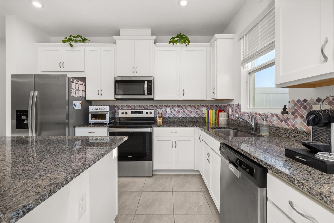
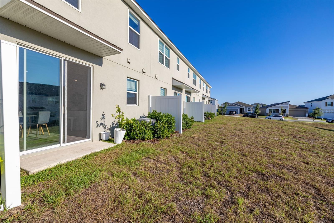
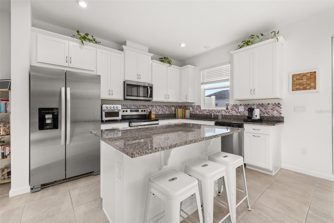
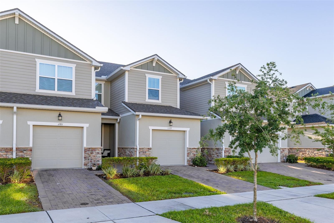
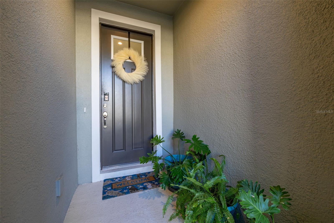
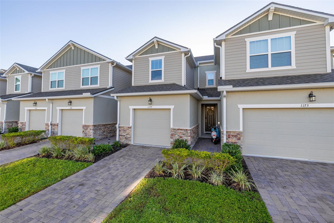
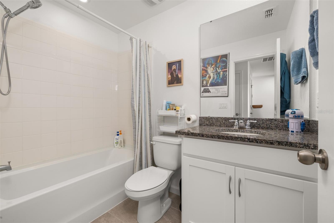
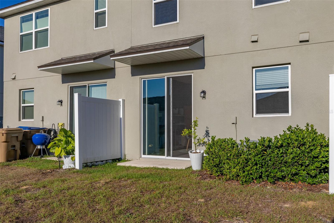
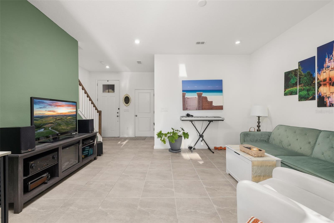
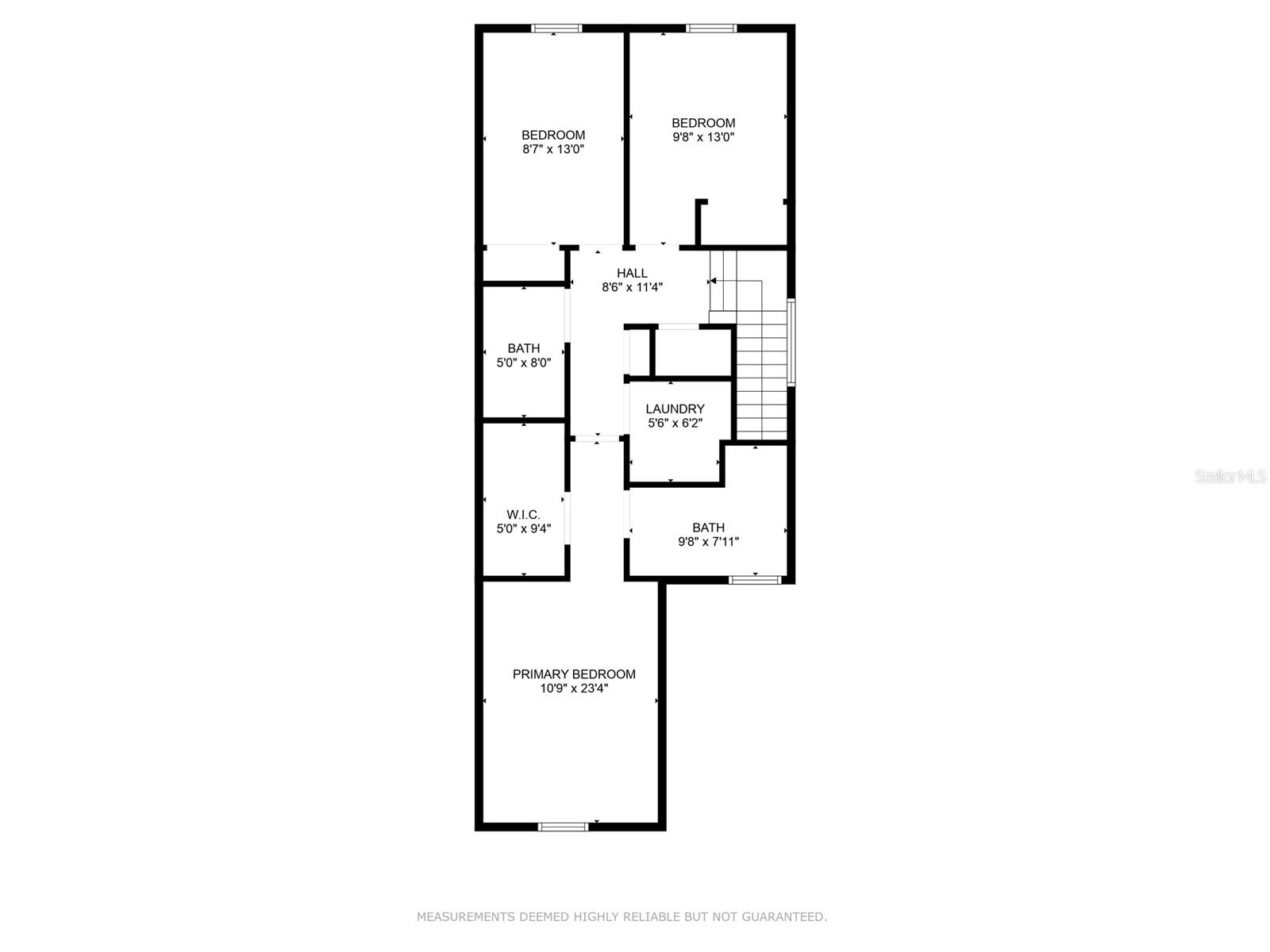
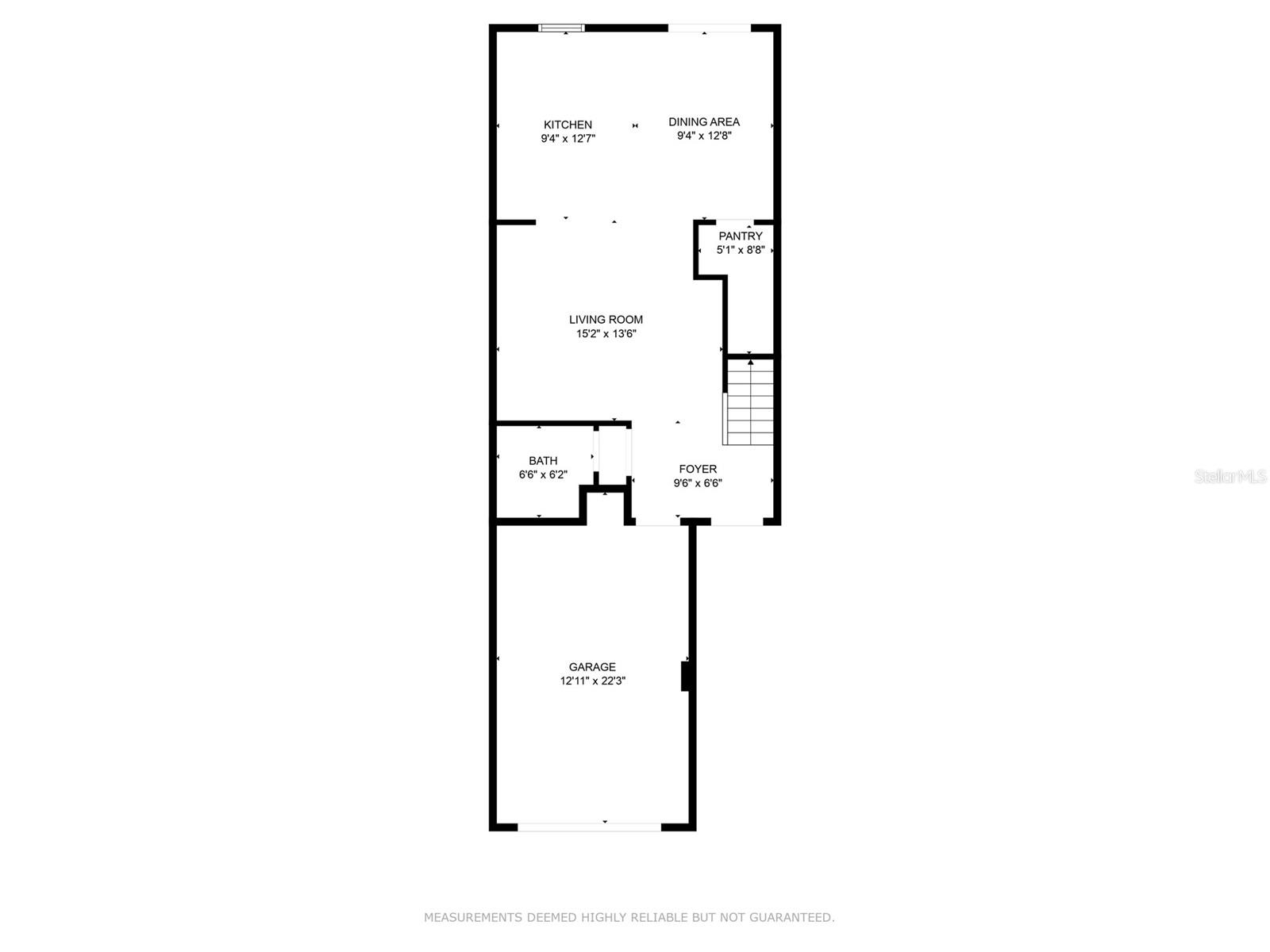
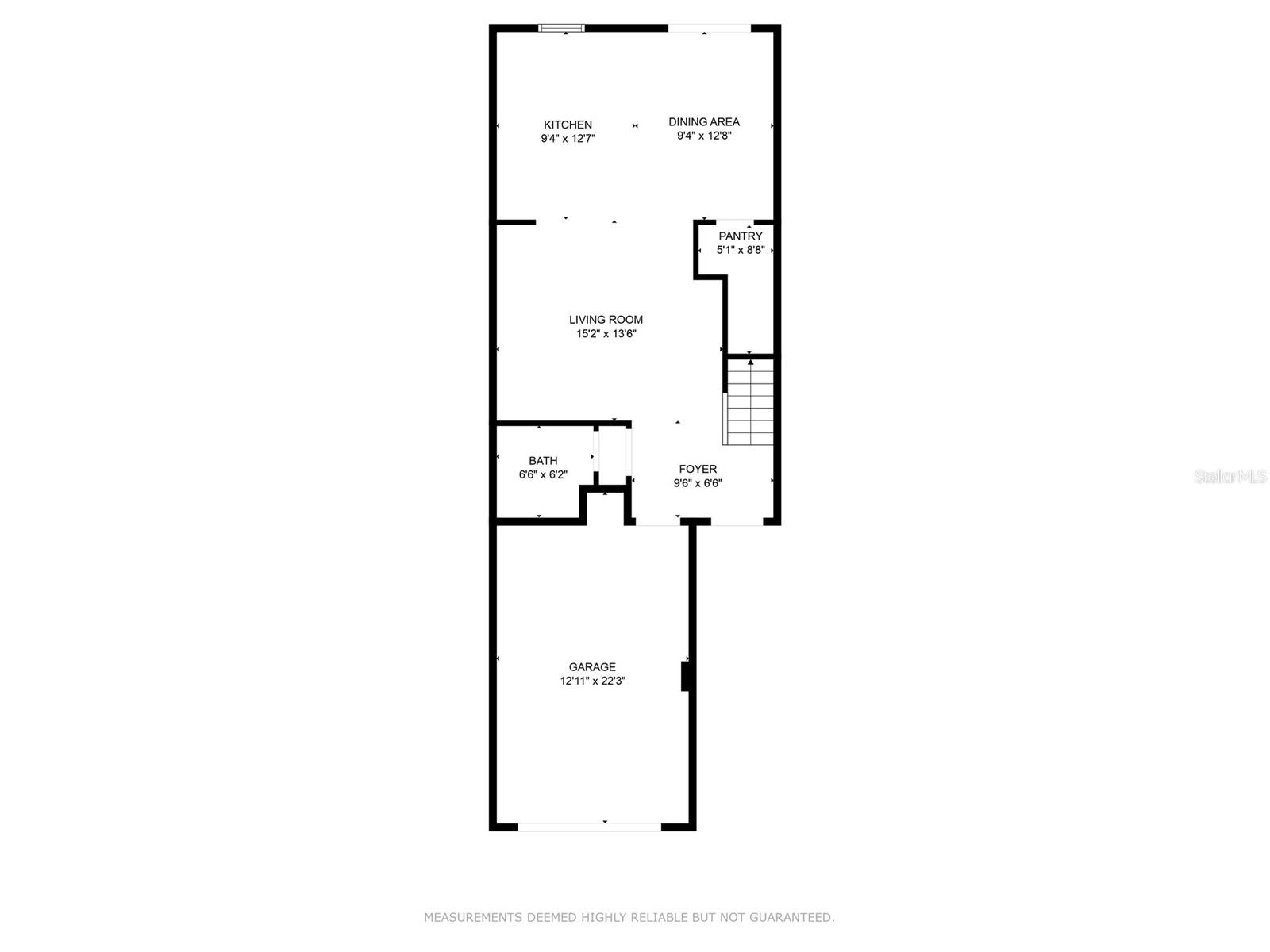
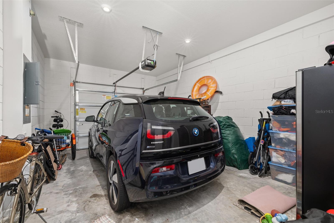
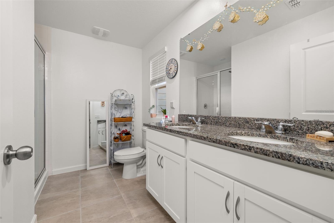
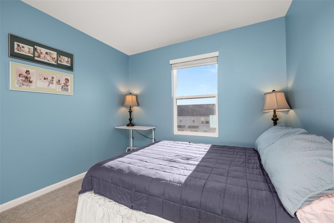
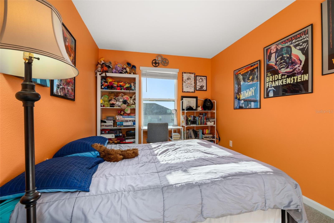
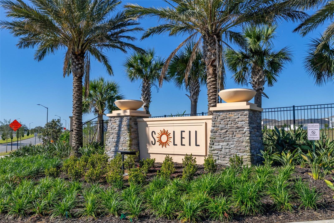
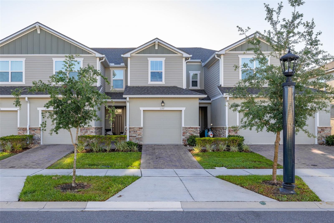
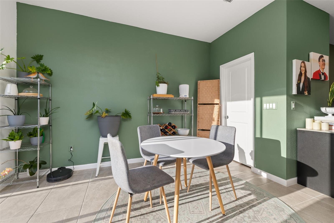
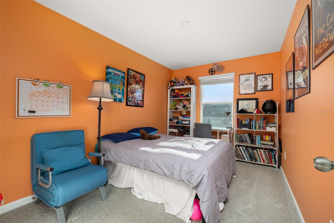
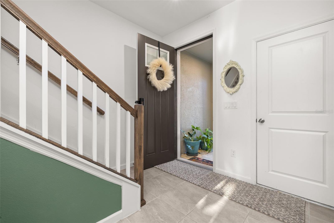
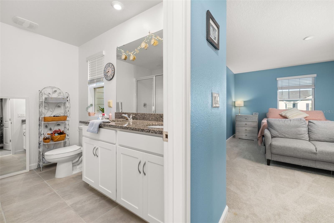
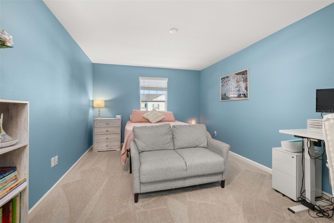
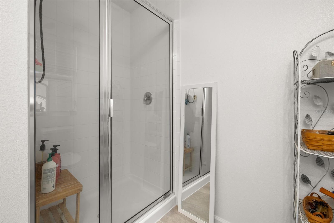
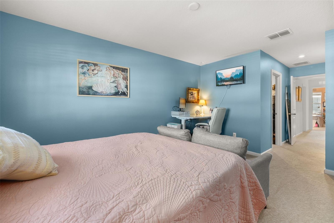
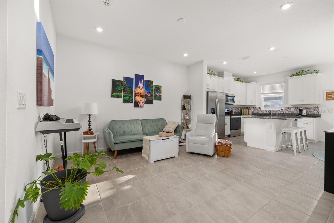
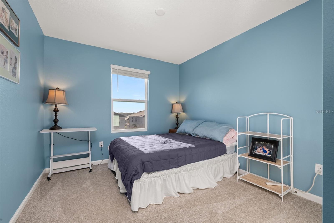
Active
1177 SEASIDE MIST TRL
$324,900
Features:
Property Details
Remarks
This stunning 3 bedroom, two-and-a-half-bathroom residence features 1,460 square feet of thoughtfully designed living space, ideal for modern living. As you enter, you’ll be greeted by an inviting open floor plan with ceramic tile throughout, connecting the living room, kitchen, and dining space, perfect for entertaining friends and family. The spacious living room is bathed in natural light, creating a warm and welcoming atmosphere, while the adjacent kitchen boasts sleek countertops, modern cabinetry, and ample storage space, making it a joy to cook and gather. A convenient pantry provides even more storage options for all your culinary essentials. The primary bedroom serves as a personal retreat, complete with a walk-in closet and an en-suite bathroom featuring a double vanity. The serene space offers a perfect escape after a long day, combining comfort with functionality. The community amenities include a sparkling pool and playground, providing a wonderful environment for families to relax and connect. This home is just minutes away from world renowned attractions, shopping, and entertainment, ensuring you can enjoy all the best that Kissimmee has to offer. With high ceiling and modern finished throughout, this property represents a perfect blend of elegance and convenience. Don’t miss the opportunity to make this beautiful townhome your new home.
Financial Considerations
Price:
$324,900
HOA Fee:
257
Tax Amount:
$5194
Price per SqFt:
$222.53
Tax Legal Description:
SOLEIL AT WESTSIDE PB 32 PGS 49-52 LOT 210
Exterior Features
Lot Size:
2614
Lot Features:
N/A
Waterfront:
No
Parking Spaces:
N/A
Parking:
N/A
Roof:
Shingle
Pool:
No
Pool Features:
N/A
Interior Features
Bedrooms:
3
Bathrooms:
3
Heating:
Central, Electric
Cooling:
Central Air
Appliances:
Dishwasher, Disposal, Dryer, Electric Water Heater, Microwave, Range, Refrigerator, Washer
Furnished:
No
Floor:
Carpet, Ceramic Tile
Levels:
Two
Additional Features
Property Sub Type:
Townhouse
Style:
N/A
Year Built:
2023
Construction Type:
Stucco
Garage Spaces:
Yes
Covered Spaces:
N/A
Direction Faces:
West
Pets Allowed:
No
Special Condition:
None
Additional Features:
N/A
Additional Features 2:
Buyer Shall verify all information with HOA.
Map
- Address1177 SEASIDE MIST TRL
Featured Properties